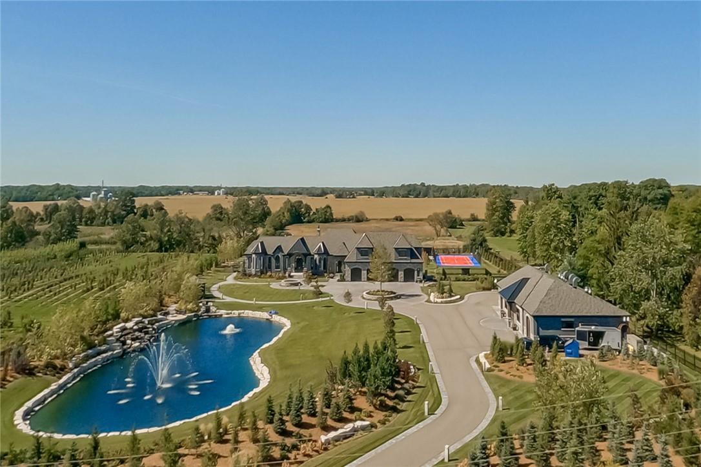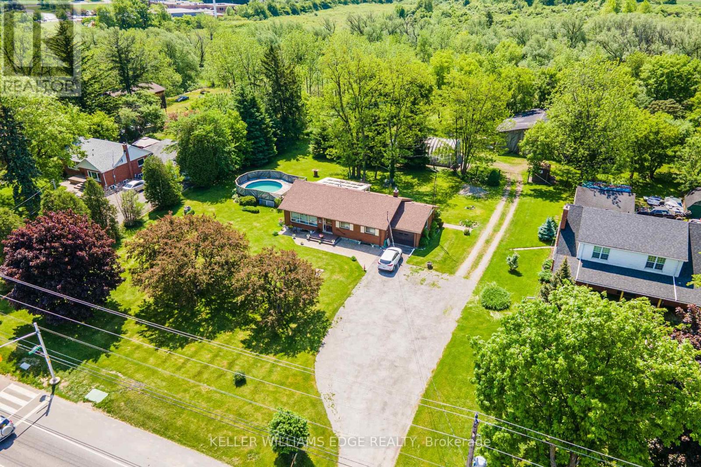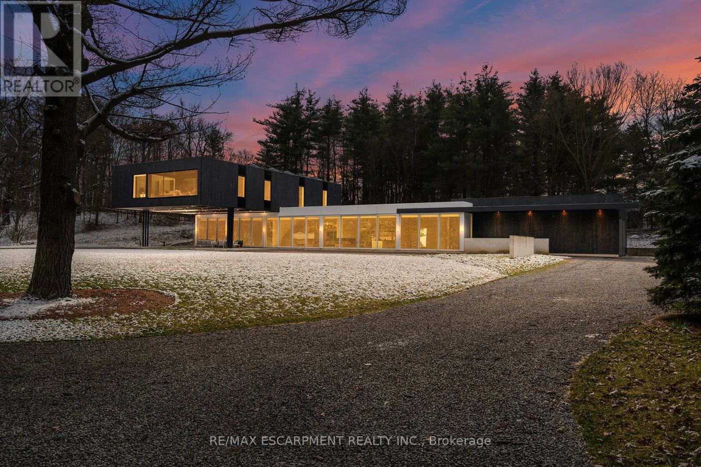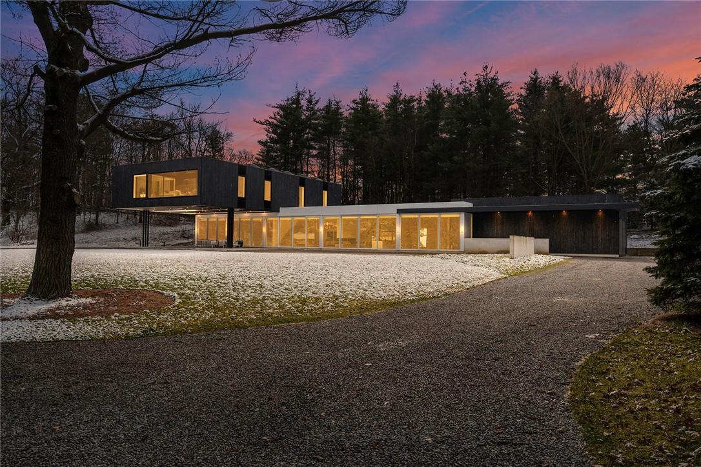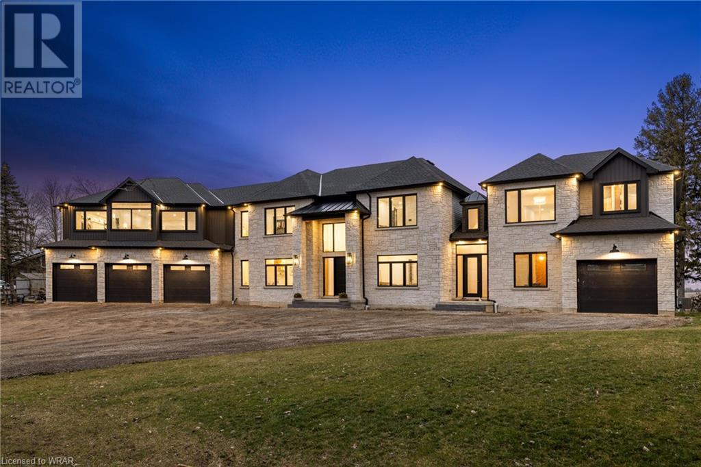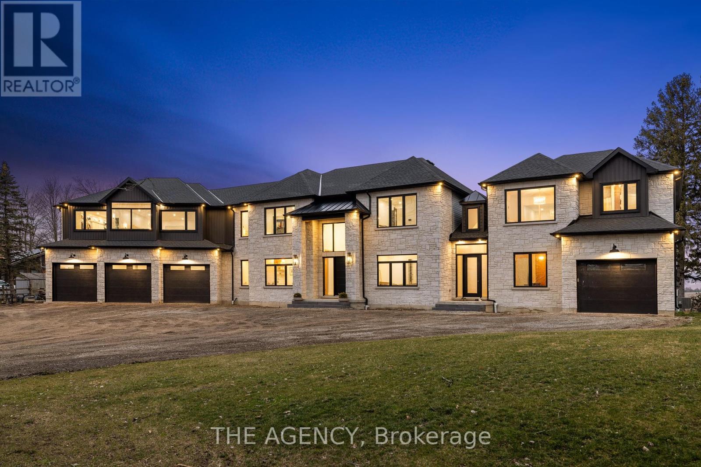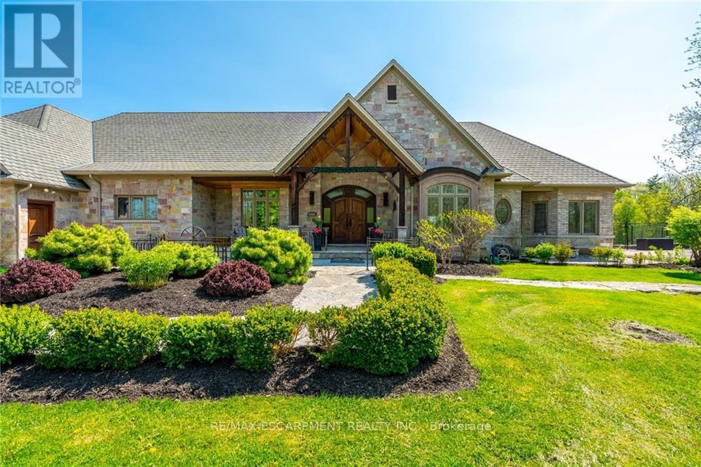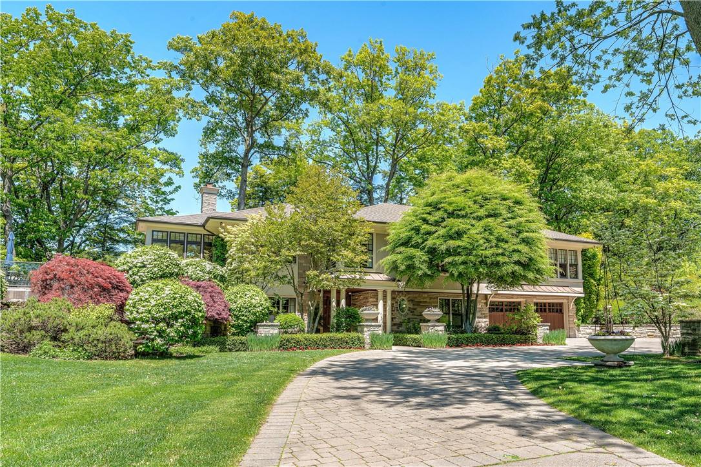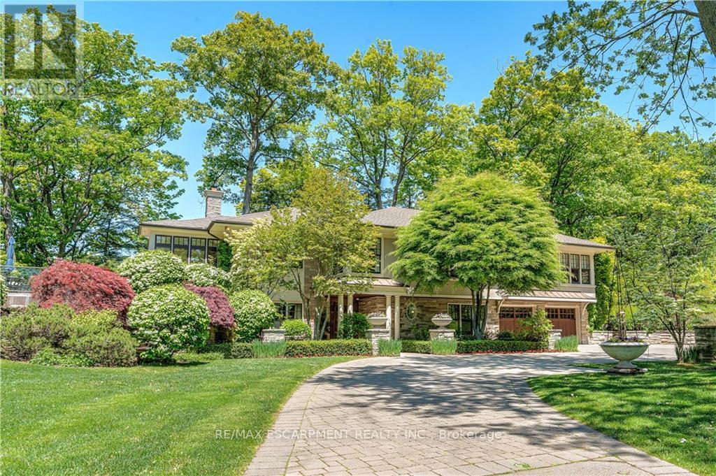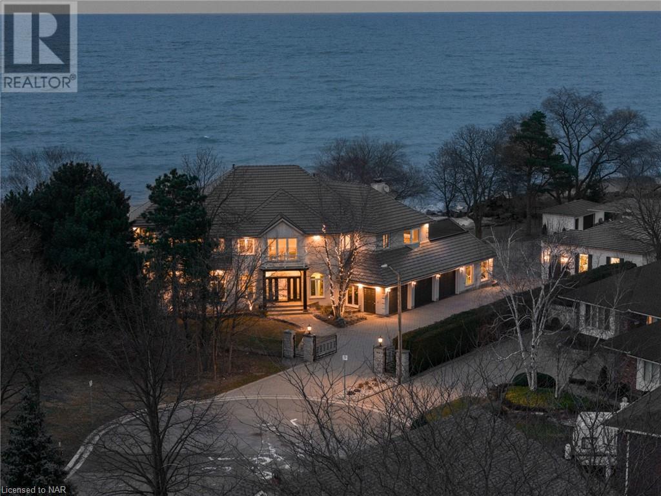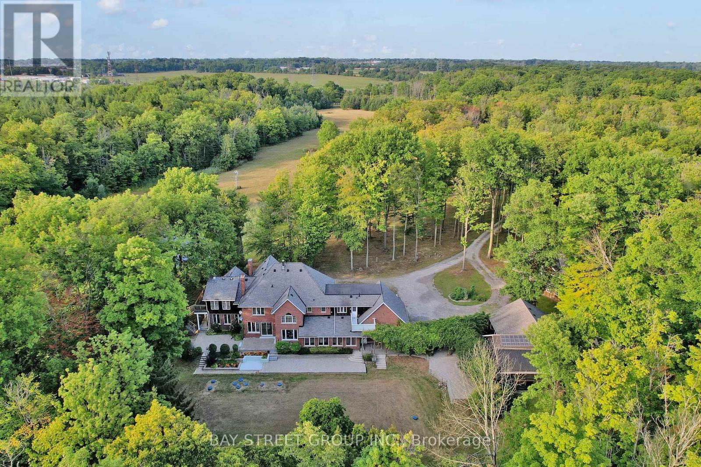1272 Fiddlers Green Road
Ancaster, Ontario
Set amongst a 5.2-acre paradise estate with a 1/3-acre, 17-foot-deep aerated pond, is a spectacular mansion with over 26,000 square feet of luxury living. A sprawling contemporary bungalow, with lofted nanny’s quarters above an over-sized four-car garage, plus a 5210 square foot detached garage with lounge, wash bay and private gas pump. Surrounded by peaceful countryside, yet only five minutes from all amenities in the heart of Ancaster, including the Hamilton Golf & Country Club. You will be awestruck by the grandeur of 14 to 18-foot unique custom moulded ceilings in every room with the highest quality of materials, craftsmanship and attention to detail throughout. There is a spectacular gourmet kitchen, grand living spaces, and a magnificent primary suite. The lower level has elevator access with a professional gym & spa, party room, and an amazing games room. This state-of-the-art home features the latest technologies including a whole home automation with Control 4 and a masterpiece 24-seat Dolby Atmos home theatre with 24-foot ceiling height, 254-inch screen, and a Kaleidoscope movie server. Sensational outdoor amenities include a lanai with heated Eramosa flagstone and full outdoor kitchen, as well as a cabana with 14-person hot tub & bar overlooking the 35’ x 75’ heated pool. There is a regulation-sized sports court with concussion-free flooring and a children’s playground. FOR SELLER & BUYER PRIVACY: Interior photos/video available by NDA – Contact Listing Agent. (id:41307)
Royal LePage State Realty
1048 Garner Rd E
Hamilton, Ontario
Attention Developers And Builders! Land Banking Opportunity Just Across From New Residential Development. 19.5 Acre Land Parcel Surrounded By Residential Redevelopment And Schools. Close To John C Munro Airport And 403 Interchange. Lot Sizes As Per Plan Provided By Seller. Stream Running Through Part Of Land. A2 Zoning. Note: Two Parcels Being Sold Together With Two Access Points Off Garner Rd. Please Do Not Walk Property Without Notifying Listing Brokerage. (id:41307)
Keller Williams Edge Realty
1048 Garner Road E
Ancaster, Ontario
Attention Developers and Builders! Land banking opportunity just across from new residential development. 19.5 acre land parcel surrounded by Residential redevelopment and schools. Close to John C Munro airport and 403 interchange. Lot sizes as per plan provided by Seller. Stream running through part of land. A2 Zoning. Note: two parcels being sold together with two access points off Garner Rd. Please do not walk property without notifying Listing Brokerage. (id:41307)
Keller Williams Edge Realty
66 Weirs Lane
Hamilton, Ontario
Welcome to your ultimate California-style dream home, situated on a phenomenal 6-acre parcel of land in Dundas. This net zero ready home was carefully crafted by DB Custom Homes and designed by SMPL. Step inside and immediately appreciate the clean lines and modern aesthetics, with 12-ft doors and walls and over 115 ft of glass spanning the view wall, flooding the interior with natural light. The open-concept living space seamlessly blends luxury and comfort including the gourmet kitchen, boasting high-end integrated appliances and a massive working island. This level also features 2 living spaces, a home gym with sauna, office, dining room, walk-in pantry, and the 1200 sf work from home studio. Retreat to the luxurious master suite, complete with a spa-like ensuite bathroom and a private balcony overlooking the lush landscape. This stunning property offers easy access to a variety of amenities and natural beauty that is accentuated by the private trails and pond. Dont miss out! **** EXTRAS **** Upon request: A full list of additions, inclusions, and extraordinary details on this amazing house and Shed/Work from home studio. (id:41307)
RE/MAX Escarpment Realty Inc.
66 Weirs Lane
Dundas, Ontario
Welcome to your ultimate California-style dream home, situated on a phenomenal 6-acre parcel of land in picturesque Dundas. This net zero ready home was carefully crafted by DB Custom Homes and designed by SMPL with nods to the iconic Mies van der Rohe. Embracing its simple box design, the exterior is encased in glass, white ACM panels, and wood siding to seamlessly blend with the natural surroundings. Step inside and immediately appreciate the clean lines and modern aesthetics, with 12-ft doors and walls and over 115 ft of glass spanning the view wall, flooding the interior with natural light and offering breathtaking views of the grounds. The open-concept living space seamlessly blends luxury and comfort, while also creating a warm atmosphere for gatherings of any size. The gourmet kitchen is a culinary enthusiast's delight, boasting high-end integrated appliances and a massive working island. This level also features something for everyone in the family including 2 living spaces, a home gym with sauna, office, dining room, walk-in pantry, and the 1200 sf work from home studio that could easily be converted into anything you could imagine. Retreat to the luxurious master suite, complete with a spa-like ensuite bathroom and a private balcony overlooking the lush landscape. This stunning property offers easy access to a variety of amenities and natural beauty that is accentuated by the private trails and pond. Don’t miss this truly once in a lifetime offering! (id:41307)
RE/MAX Escarpment Realty Inc.
1131 Concession 6 W
Flamborough, Ontario
Welcome to this exquisite custom-built multi-generational home, a testament to luxurious living and thoughtful design. This stunning property seamlessly blends sophistication with functionality, offering unparalleled comfort and elegance. With high-end finishes throughout, every detail has been meticulously crafted to create a space that exudes opulence and refinement. From the grand foyer to the spacious living areas, this home is a showcase of architectural excellence. Ideal for multi-generational living, it boasts separate living quarters with all the amenities needed for the comfort of extended family or guests while still preserving privacy. The gourmet kitchen is a chef's delight, equipped with top-of-the-line appliances and ample space for culinary creations. Retreat to the lavish master suite, complete with a spa-like ensuite bathroom and expansive walk-in closet. The outside living spaces provide a serene backdrop, perfect for the avid gardener, relaxation and entertaining alike. Welcome home to a lifestyle of luxury and distinction. The location of the property is an added appeal, with an under 35-minute drive to the surrounding cities of Cambridge, Hamilton, Burlington or Oakville and minutes to local golf courses. (id:41307)
The Agency
1131 Concession 6 W
Hamilton, Ontario
Welcome to this exquisite custom-built multi-generational home, a testament to luxurious living & thoughtful design. This stunning property seamlessly blends sophistication w. functionality, offering unparalleled comfort & elegance. With high-end finishes t/out, every detail has been meticulously crafted to create a space that exudes opulence & refinement. From the grand foyer to the spacious living areas, this home is a showcase of architectural excellence. Ideal for multi-generational living, it boasts separate living quarters w. all the amenities needed for the comfort of extended family or guests while still preserving privacy. The gourmet kitchen is a chef's delight, equipped w. top-of-the-line appliances & ample space for culinary creations. Retreat to the lavish master suite, complete w. a spa-like ensuite bathroom & expansive walk-in closet. The outside living spaces provide a serene backdrop, perfect for the avid gardener, relaxation & entertaining alike. **** EXTRAS **** Welcome home to a lifestyle of luxury & distinction. The location of the property is an added appeal, w. an under 35-minute drive to the surrounding cities of Cambridge, Hamilton, Burlington or Oakville & minutes to local golf courses. (id:41307)
The Agency
1584 Centre Rd
Hamilton, Ontario
Fabulous custom 88 acre rural estate property. No expense has been spared through this magnificent bungalow comprising 8,000 sqft of living space. Enter through hand-carved hardwood front doors to an inviting great room with custom beams, wide plank walnut hardwood flooring with inlays & an impressive Indiana stone wood-burning fireplace open to a kitchen/dining area. Primary retreat featuring an Indiana stone gas fireplace, sitting area & spa-like ensuite. Completing this level is a guest bedroom/office with ensuite & separate self-contained apartment with 2 bedrooms, full kitchen/sitting area with gas fireplace & in-suite laundry. Lower level offers 2 additional bedrooms, large gym, wine room, theatre room & large recreation area with expansive windows. Oversized Ipe deck, screened-in porch, custom Indiana stone outdoor wood-burning fireplace. For the hobbyist there is a 40x60 heated workshop with 75 year 3 layer system shingles. Limestone walkways & stunning landscape. (id:41307)
RE/MAX Escarpment Realty Inc.
183 Mill Street S
Hamilton, Ontario
Welcome to this Magnificent 8.3 Acre Country Estate located steps from the Village of Waterdown. Nestled amongst the trees and surrounded by beautifully manicured grounds, this stunning estate features an elegant Residence, Caretaker's Cottage, a Guest House & Studio building. Frank Lloyd Wright inspired exteriors & a full year custom renovation have elevated this fine home into an elegant and gracious Country Estate. The grounds have been professionally tended & coaxed for over a decade into a magnificent landscape. Set well back from the road, elevated on a ridge this gracious residence affords stunning vistas from every window. Exquisite custom detailed interiors. Quarter sawn Oak floors, 10' Ceilings, solid Oak Staircase with Artisanal metal railings, 9' interior Doors, heated Stone Floors, Kolbe custom Windows, Vintage Crystal Chandeliers & custom Millwork t-o. Elegant custom Kitchen by Hallmark, w/Marble Counters, dbl. Farmhouse Sink, soft close Cabinetry, large Island w/second sink & Breakfast Bar. Luxe appliances include a 6 burner Dacor Gas Range w/potfiller & Fisher & Paykel Double Drawer Dishwasher. Private Primary Suite is a luxurious sanctuary w/ French doors to Terrace w/Forest views, impressive walk-through wardrobe, opulent double 5pc. Ensuite. 2 Kitchens, 3 Frpl., Sunroom, Heated Drive, Ipe Wood Deck. See suppl'ts for Custom details. Excellent property Severance potential. Enjoy seclusion, privacy & the serene sounds of a babbling brook just steps from Town (id:41307)
RE/MAX Escarpment Realty Inc.
183 Mill St S
Hamilton, Ontario
Welcome to this Magnificent 8.3 Acre Country Estate located steps from the Village of Waterdown. Nestled amongst the trees & surrounded by manicured grounds, this stunning estate features an elegant Residence, Caretaker's Cottage, a Guest House & Studio building. Frank Lloyd Wright inspired exteriors & a full year custom renovation have elevated this fine home into an elegant and gracious Country Estate. Gate Entry along a private laneway to the gracious residence elevated on a ridge affords stunning vistas from every window. Exquisite custom detailed interiors. Quarter sawn Oak floors, 10' Ceilings, solid Oak Staircase w/Artisanal metal railings, 9' interior Doors, heated Stone Floors, Kolbe custom Windows, Vintage Crystal Chandeliers & custom Millwork t-o. Elegant custom Kitchen by Hallmark, w/Marble Counters, dbl. Farmhouse Sink, soft close Cabinetry & large Island. Private Primary Suite is a luxurious sanctuary w/lavish 5pc Ensuite, oversized walk through Wardrobe & Terrace w-o **** EXTRAS **** 2 Kitchens, 3 Fireplaces, Sunroom w/heated floor, Theatre, Heated Drive, 844 sq.ft. Ipe Wood Deck w/glass rails. Excellent Severance potential. Enjoy seclusion, privacy & the serene sounds of a babbling brook just steps from Town. (id:41307)
RE/MAX Escarpment Realty Inc.
45 Lakegate Drive
Hamilton, Ontario
Indulge in the epitome of luxury living at this exclusive waterfront estate, a true masterpiece spanning over 1 acre of pristine beauty. Nestled on the shores of Lake Ontario, this extraordinary property boasts a stunning beachfront on one side and a majestic pond on the other, offering a captivating blend of natural wonders that will leave you in awe. With over 370 feet of breathtaking waterfront, you'll have the option to embrace the joys of boating and water sports, all just a short commute from the vibrant heart of downtown Toronto. Step inside the custom-built home with over 10,000 square feet of living space. The recently renovated main floor features an open concept kitchen and living room that effortlessly flow into the sunroom, where you can immerse yourself in the breathtaking views and bask in the warm embrace of natural light. Take a revitalizing dip in the indoor pool, relax in the sauna, or maintain your fitness regime in the gym. Every aspect of your wellbeing has been considered, ensuring that you can indulge in the ultimate relaxation and rejuvenation. With 4 spacious bedrooms and 5 bathrooms, this home offers ample space to accommodate your family and guests in style and comfort. Additionally, a separate guest home adds unparalleled value, providing the perfect opportunity to create a family retreat or accommodate a nanny or in-law suite. Not only does this waterfront estate offer an extraordinary lifestyle, but it also presents an exceptional investment opportunity. With the potential to subdivide the property into 10 to 15 lots, you have the chance to expand your real estate portfolio and create a prestigious waterfront community. Imagine the allure of living in a neighbourhood that embraces the beauty of Lake Ontario, where each resident can revel in their own piece of paradise. This exclusive waterfront estate is a rare gem, offering a harmonious blend of natural beauty, luxurious amenities, and endless opportunities. Your dream awaits. (id:41307)
Revel Realty Inc.
902 Shaver Rd
Hamilton, Ontario
One-Of-A-Kind Country Estate Property At 902 Shaver Rd, Ancaster: Private, Full Of Amenities, Surrounded By Pristine Natural Beauty. 90 Acres Of Land Sits Right Next To Urban Boundary, With Frontage On Two Major Roads (Over 2700 Ft On Shaver Rd And 1332 Ft On Book Rd), Rough 13 Acre Of A1 Agriculture Land, 77 Acres Of Forest/Woods. 2 Min Drive To Shopping Center With Walmart, Canadian Tire, Lowe's, Longo's, Etc. Department Stores, 3 Min Drive To The 403. On School Bus Routes To Top Schools In Hamilton. Winding Creeks And Two Ponds On The Land. Executive Country Home (Custom Built By Robinson 1987 >5,000 Sqft + Fin Basement) Boasts 6 Bedrm, 7 Bath, 5 F.P, A Large Wrap Around Porch And 42 Panels Of Windows That Give You A Spectacular View Of Nature All Year Round. Updated Stainless Steel Appliances, LED Lights. Equipped With Energy Efficiency Geothermal Heating/Cooling System, Surround Sound, Alarm System And So Much More. **** EXTRAS **** Central Metering W/Transformer 400Amps To House, 200 To Pool House, 100 To Cabin. Your Own Private Paradise Awaits! (id:41307)
Bay Street Group Inc.
