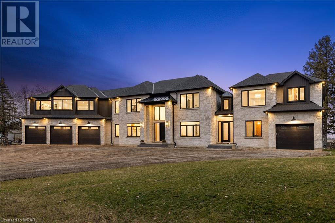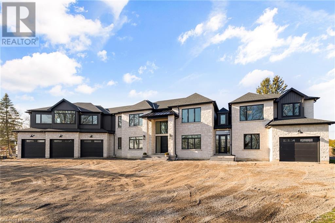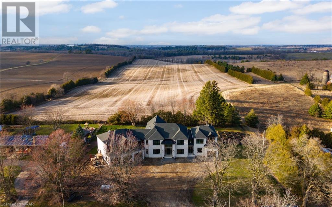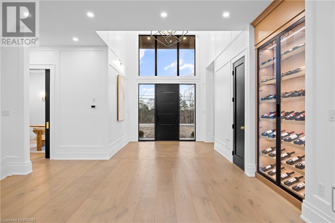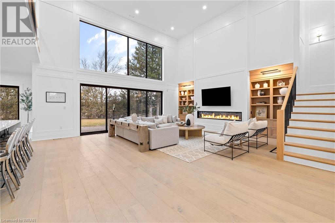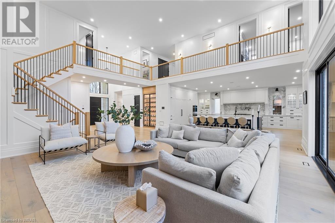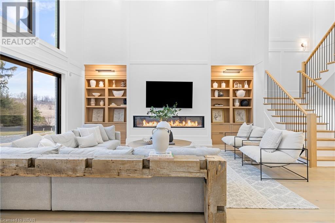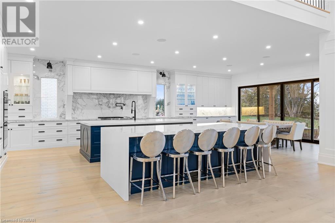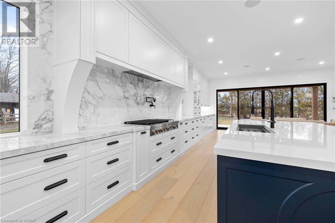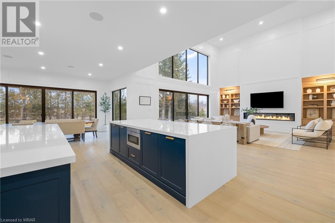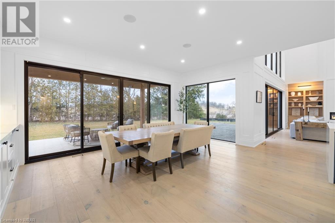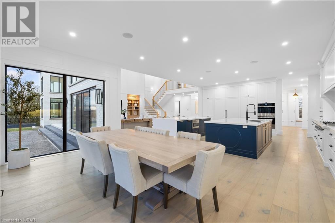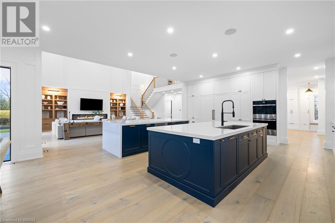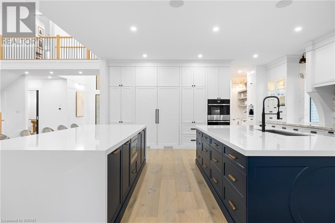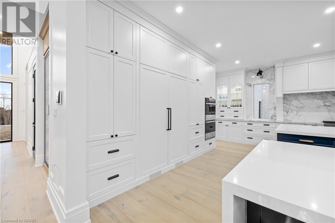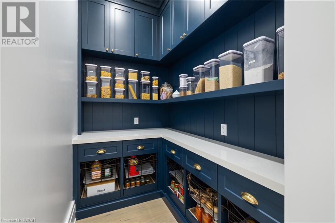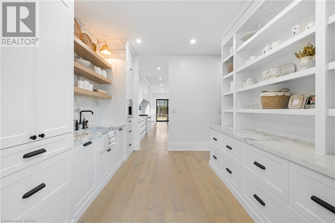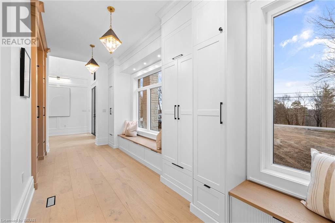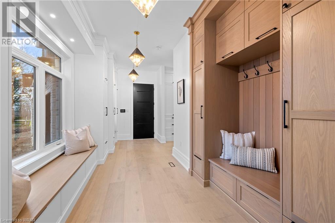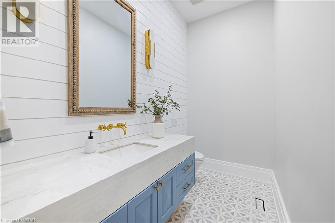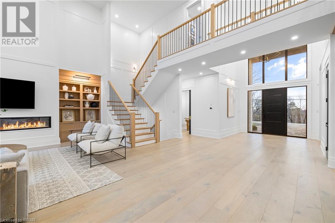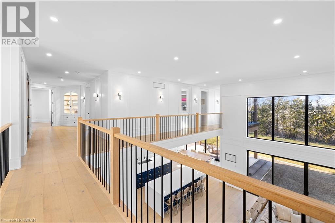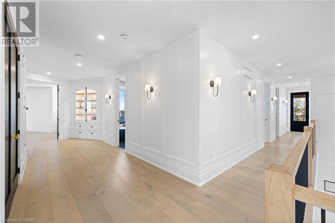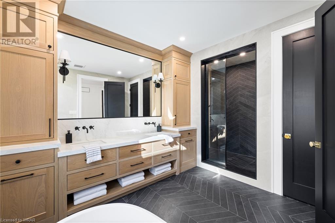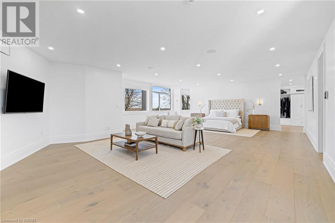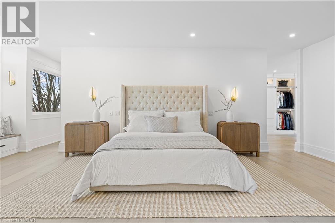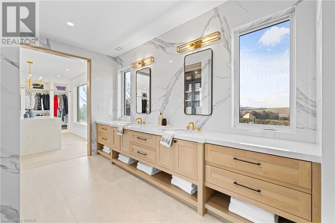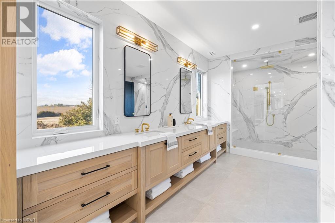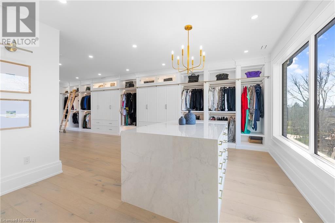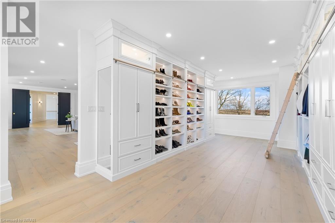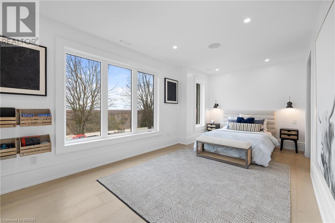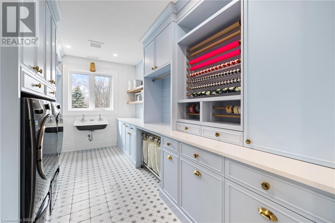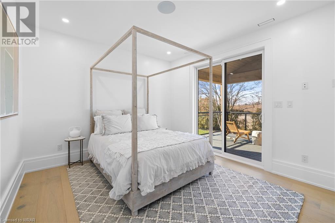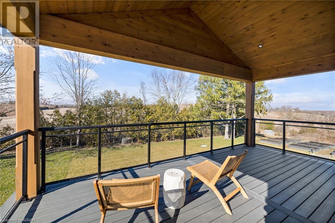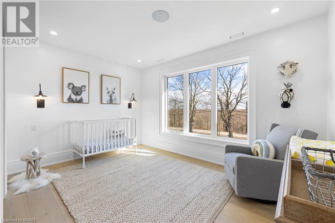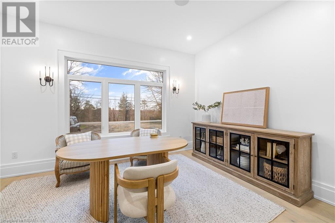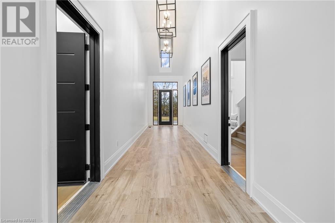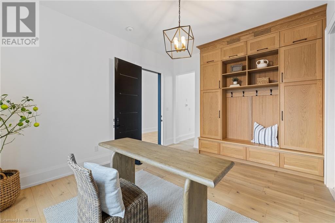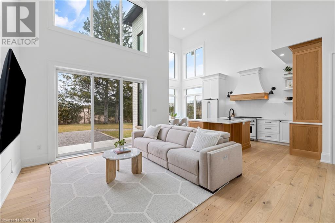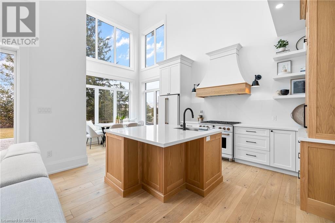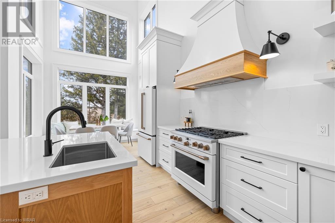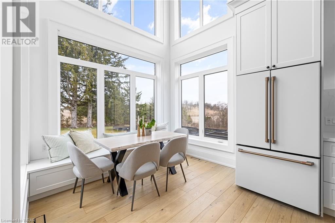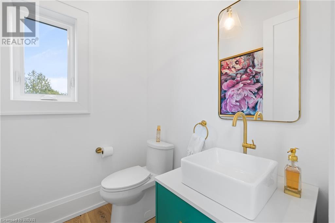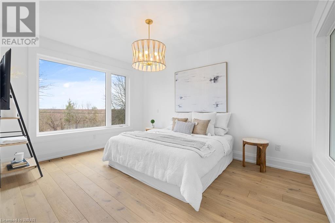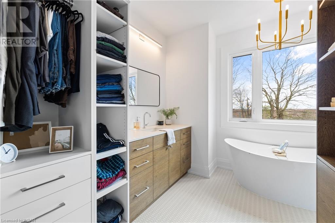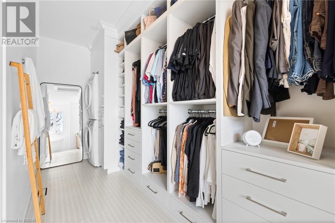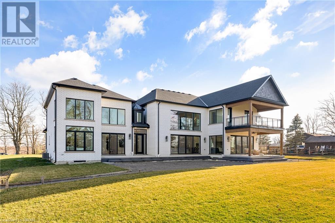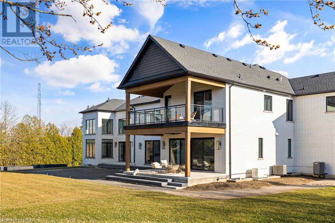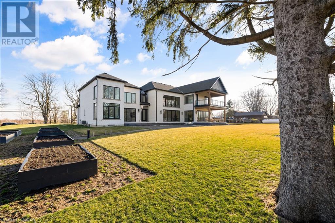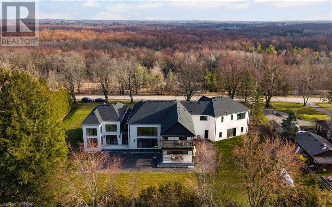1131 Concession 6 W Flamborough, Ontario L0R 1V0
$5,950,000
Welcome to this exquisite custom-built multi-generational home, a testament to luxurious living and thoughtful design. This stunning property seamlessly blends sophistication with functionality, offering unparalleled comfort and elegance. With high-end finishes throughout, every detail has been meticulously crafted to create a space that exudes opulence and refinement. From the grand foyer to the spacious living areas, this home is a showcase of architectural excellence. Ideal for multi-generational living, it boasts separate living quarters with all the amenities needed for the comfort of extended family or guests while still preserving privacy. The gourmet kitchen is a chef's delight, equipped with top-of-the-line appliances and ample space for culinary creations. Retreat to the lavish master suite, complete with a spa-like ensuite bathroom and expansive walk-in closet. The outside living spaces provide a serene backdrop, perfect for the avid gardener, relaxation and entertaining alike. Welcome home to a lifestyle of luxury and distinction. The location of the property is an added appeal, with an under 35-minute drive to the surrounding cities of Cambridge, Hamilton, Burlington or Oakville and minutes to local golf courses. (id:41307)
Property Details
| MLS® Number | 40560000 |
| Property Type | Single Family |
| Community Features | Quiet Area, School Bus |
| Features | Backs On Greenbelt, Conservation/green Belt, Crushed Stone Driveway, Skylight, Country Residential, Sump Pump, Automatic Garage Door Opener, In-law Suite |
| Parking Space Total | 17 |
| Structure | Porch |
Building
| Bathroom Total | 5 |
| Bedrooms Above Ground | 5 |
| Bedrooms Total | 5 |
| Appliances | Dishwasher, Dryer, Oven - Built-in, Refrigerator, Washer, Range - Gas, Microwave Built-in, Hood Fan, Garage Door Opener |
| Architectural Style | 2 Level |
| Basement Development | Unfinished |
| Basement Type | Full (unfinished) |
| Constructed Date | 2022 |
| Construction Style Attachment | Detached |
| Cooling Type | Central Air Conditioning |
| Exterior Finish | Brick, Stone |
| Fireplace Fuel | Electric |
| Fireplace Present | Yes |
| Fireplace Total | 1 |
| Fireplace Type | Other - See Remarks |
| Foundation Type | Poured Concrete |
| Half Bath Total | 2 |
| Heating Fuel | Propane |
| Heating Type | Forced Air |
| Stories Total | 2 |
| Size Interior | 7154 |
| Type | House |
| Utility Water | Dug Well |
Parking
| Attached Garage |
Land
| Access Type | Road Access |
| Acreage | No |
| Sewer | Municipal Sewage System |
| Size Depth | 200 Ft |
| Size Frontage | 212 Ft |
| Size Irregular | 0.97 |
| Size Total | 0.97 Ac|1/2 - 1.99 Acres |
| Size Total Text | 0.97 Ac|1/2 - 1.99 Acres |
| Zoning Description | P6-a1 |
Rooms
| Level | Type | Length | Width | Dimensions |
|---|---|---|---|---|
| Second Level | 4pc Bathroom | 8'4'' x 13'0'' | ||
| Second Level | Bedroom | 15'0'' x 12'0'' | ||
| Second Level | Bedroom | 12'1'' x 16'3'' | ||
| Second Level | Laundry Room | 8'10'' x 16'3'' | ||
| Second Level | 5pc Bathroom | 9'10'' x 16'3'' | ||
| Second Level | Bedroom | 15'3'' x 15'0'' | ||
| Second Level | 5pc Bathroom | Measurements not available | ||
| Second Level | Primary Bedroom | 26'3'' x 32'3'' | ||
| Main Level | Bedroom | 15'3'' x 21'0'' | ||
| Main Level | 2pc Bathroom | Measurements not available | ||
| Main Level | Den | 14'5'' x 12'1'' | ||
| Main Level | Family Room | 15'0'' x 14'1'' | ||
| Main Level | Dining Room | 6'10'' x 11'0'' | ||
| Main Level | Kitchen | 15'2'' x 10'10'' | ||
| Main Level | 2pc Bathroom | Measurements not available | ||
| Main Level | Office | 11'0'' x 15'0'' | ||
| Main Level | Kitchen/dining Room | 33'6'' x 19'3'' | ||
| Main Level | Living Room | 33'2'' x 27'5'' |
Utilities
| Cable | Available |
| Electricity | Available |
| Telephone | Available |
https://www.realtor.ca/real-estate/26664898/1131-concession-6-w-flamborough

Steve Bailey
Broker

110b-231 Shearson Crescent
Cambridge, Ontario N1T 1J5
(519) 623-6090
www.theagencyre.com/ontario/
