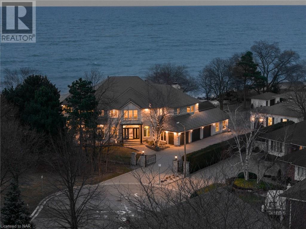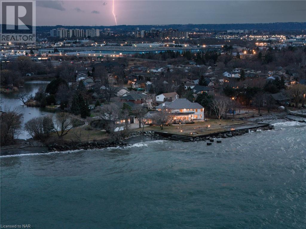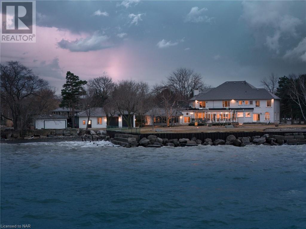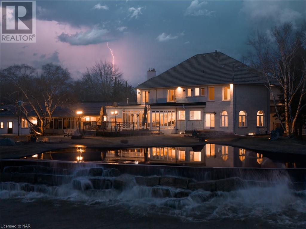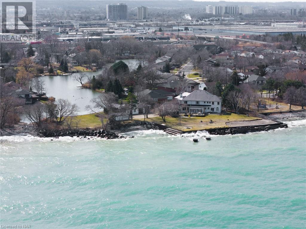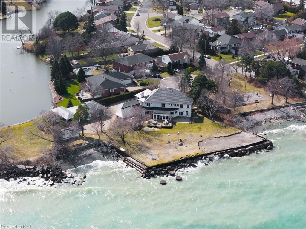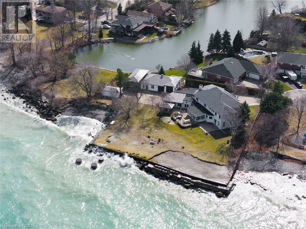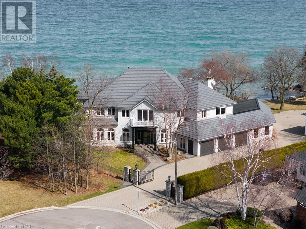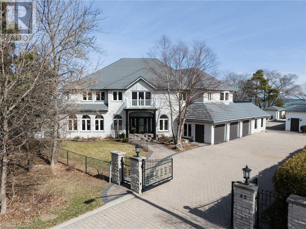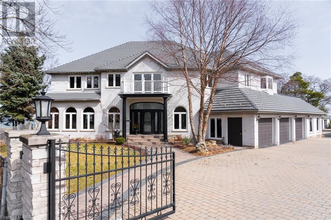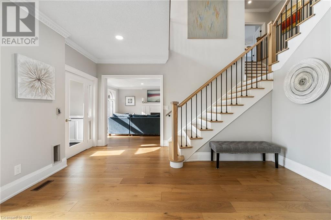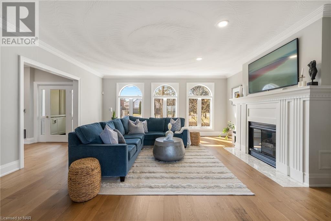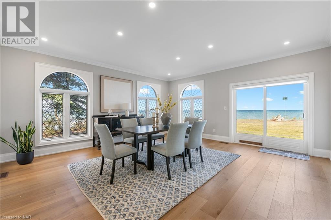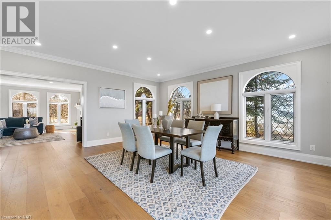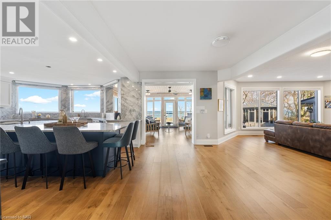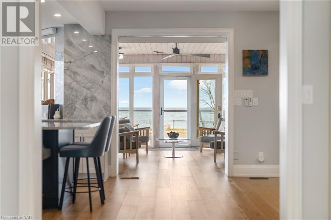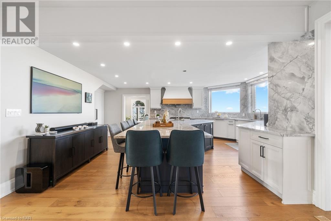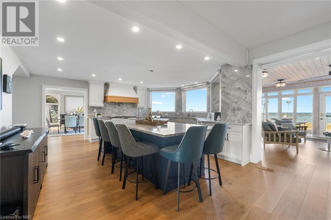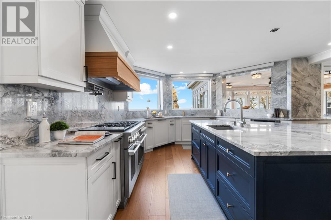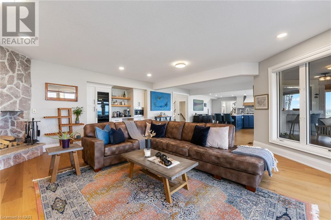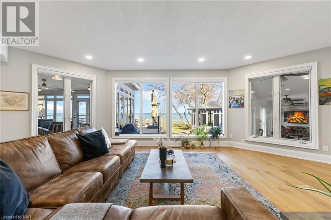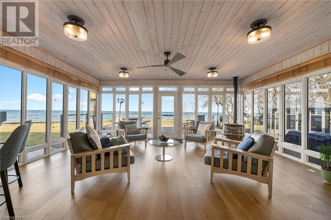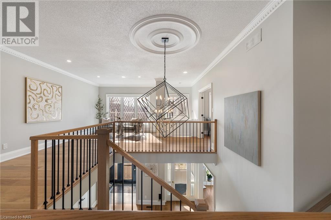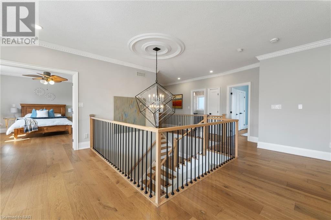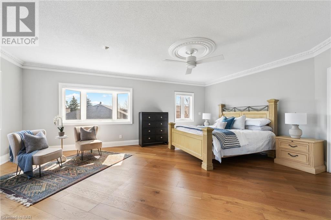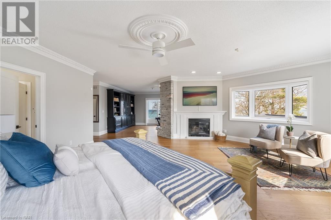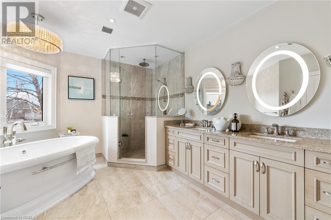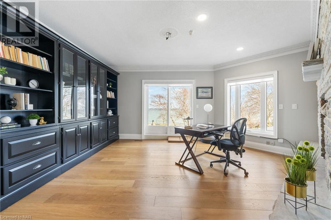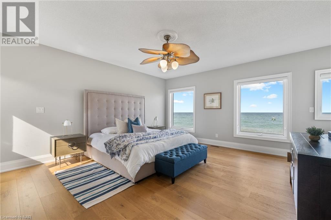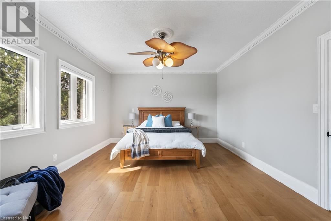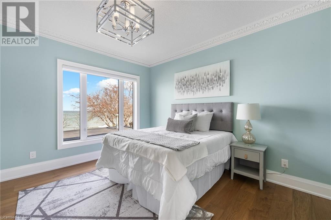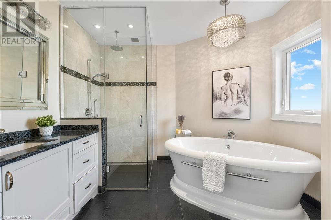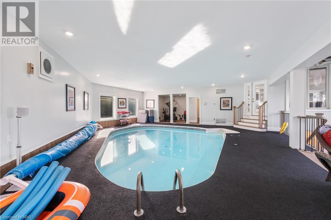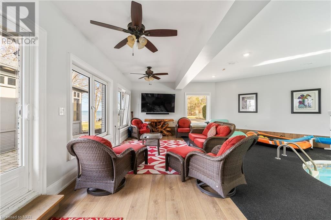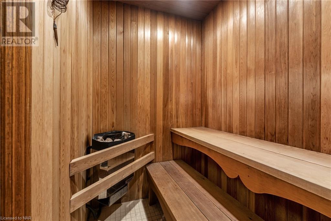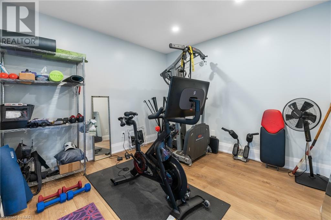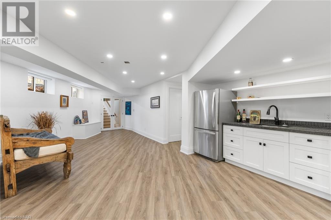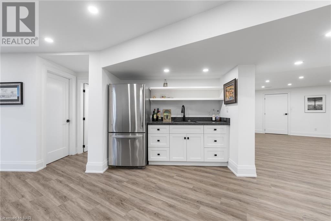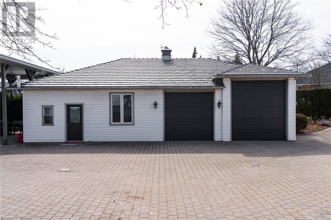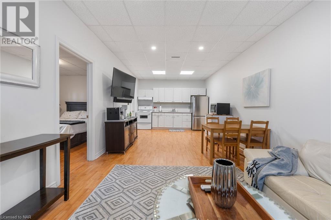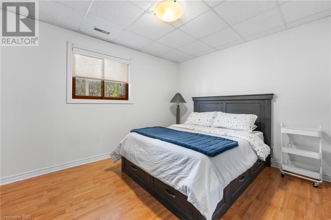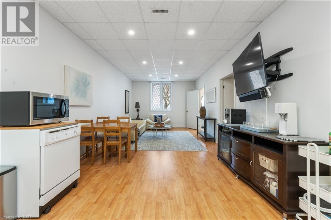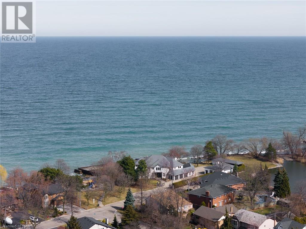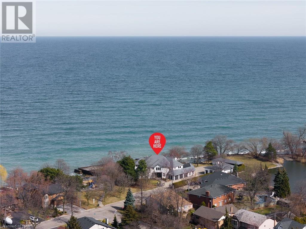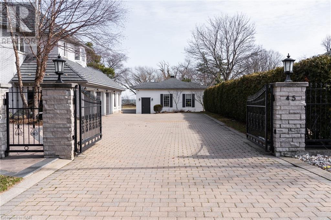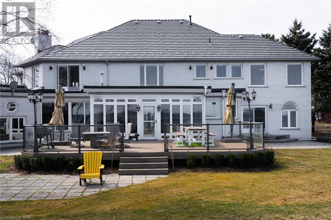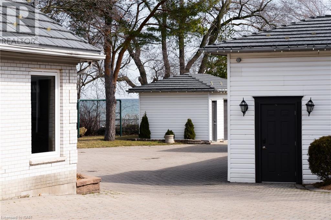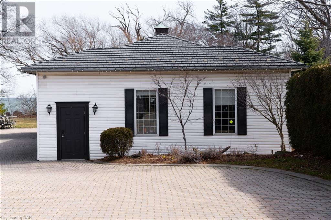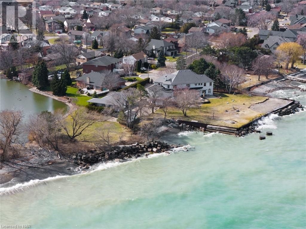45 Lakegate Drive Hamilton, Ontario L8E 3T7
$5,490,000
Indulge in the epitome of luxury living at this exclusive waterfront estate, a true masterpiece spanning over 1 acre of pristine beauty. Nestled on the shores of Lake Ontario, this extraordinary property boasts a stunning beachfront on one side and a majestic pond on the other, offering a captivating blend of natural wonders that will leave you in awe. With over 370 feet of breathtaking waterfront, you'll have the option to embrace the joys of boating and water sports, all just a short commute from the vibrant heart of downtown Toronto. Step inside the custom-built home with over 10,000 square feet of living space. The recently renovated main floor features an open concept kitchen and living room that effortlessly flow into the sunroom, where you can immerse yourself in the breathtaking views and bask in the warm embrace of natural light. Take a revitalizing dip in the indoor pool, relax in the sauna, or maintain your fitness regime in the gym. Every aspect of your wellbeing has been considered, ensuring that you can indulge in the ultimate relaxation and rejuvenation. With 4 spacious bedrooms and 5 bathrooms, this home offers ample space to accommodate your family and guests in style and comfort. Additionally, a separate guest home adds unparalleled value, providing the perfect opportunity to create a family retreat or accommodate a nanny or in-law suite. Not only does this waterfront estate offer an extraordinary lifestyle, but it also presents an exceptional investment opportunity. With the potential to subdivide the property into 10 to 15 lots, you have the chance to expand your real estate portfolio and create a prestigious waterfront community. Imagine the allure of living in a neighbourhood that embraces the beauty of Lake Ontario, where each resident can revel in their own piece of paradise. This exclusive waterfront estate is a rare gem, offering a harmonious blend of natural beauty, luxurious amenities, and endless opportunities. Your dream awaits. (id:41307)
Property Details
| MLS® Number | 40542586 |
| Property Type | Single Family |
| Equipment Type | None |
| Features | Cul-de-sac, Wet Bar, Country Residential, Gazebo, In-law Suite |
| Parking Space Total | 13 |
| Pool Type | Indoor Pool |
| Rental Equipment Type | None |
| Water Front Name | Lake Ontario |
| Water Front Type | Waterfront |
Building
| Bathroom Total | 6 |
| Bedrooms Above Ground | 5 |
| Bedrooms Total | 5 |
| Appliances | Sauna, Wet Bar |
| Architectural Style | 2 Level |
| Basement Development | Finished |
| Basement Type | Full (finished) |
| Constructed Date | 1989 |
| Construction Style Attachment | Detached |
| Cooling Type | Central Air Conditioning |
| Exterior Finish | Brick |
| Fireplace Present | Yes |
| Fireplace Total | 4 |
| Foundation Type | Poured Concrete |
| Half Bath Total | 2 |
| Heating Fuel | Natural Gas |
| Heating Type | Forced Air |
| Stories Total | 2 |
| Size Interior | 10047 |
| Type | House |
| Utility Water | Municipal Water |
Parking
| Attached Garage |
Land
| Access Type | Water Access, Road Access |
| Acreage | Yes |
| Sewer | Municipal Sewage System |
| Size Depth | 175 Ft |
| Size Frontage | 376 Ft |
| Size Irregular | 1.244 |
| Size Total | 1.244 Ac|1/2 - 1.99 Acres |
| Size Total Text | 1.244 Ac|1/2 - 1.99 Acres |
| Surface Water | Lake |
| Zoning Description | R2 |
Rooms
| Level | Type | Length | Width | Dimensions |
|---|---|---|---|---|
| Second Level | Loft | 18'4'' x 17'6'' | ||
| Second Level | Full Bathroom | Measurements not available | ||
| Second Level | 4pc Bathroom | Measurements not available | ||
| Second Level | Bedroom | 15'8'' x 13'1'' | ||
| Second Level | Bedroom | 18'1'' x 18'7'' | ||
| Second Level | Bedroom | 14'0'' x 11'3'' | ||
| Second Level | Primary Bedroom | 39'1'' x 33'7'' | ||
| Basement | Recreation Room | 66'7'' x 43'10'' | ||
| Basement | 2pc Bathroom | Measurements not available | ||
| Main Level | Bedroom | 10'1'' x 14'5'' | ||
| Main Level | 3pc Bathroom | Measurements not available | ||
| Main Level | Kitchen | 12'0'' x 29'3'' | ||
| Main Level | Other | 39'7'' x 29'10'' | ||
| Main Level | 3pc Bathroom | Measurements not available | ||
| Main Level | 2pc Bathroom | Measurements not available | ||
| Main Level | Sunroom | 17'10'' x 20'4'' | ||
| Main Level | Laundry Room | 9'3'' x 9'2'' | ||
| Main Level | Family Room | 23'0'' x 26'11'' | ||
| Main Level | Kitchen | 23'9'' x 27'8'' | ||
| Main Level | Dining Room | 18'0'' x 16'11'' | ||
| Main Level | Living Room | 20'0'' x 18'5'' |
https://www.realtor.ca/real-estate/26619017/45-lakegate-drive-hamilton
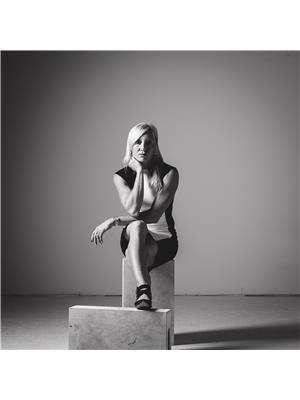
Jessie Macdonald
Broker
(905) 680-5445
105 Merritt St., Unit 1,
St.catharines, Ontario L2T 1J7
(905) 937-3835
(905) 680-5445
www.revelrealty.ca/

Evan Macdonald
Salesperson
(905) 680-5445
105 Merritt Street
St. Catharines, Ontario L2T 1J7
(905) 937-3835
(905) 680-5445
www.revelrealty.ca/
