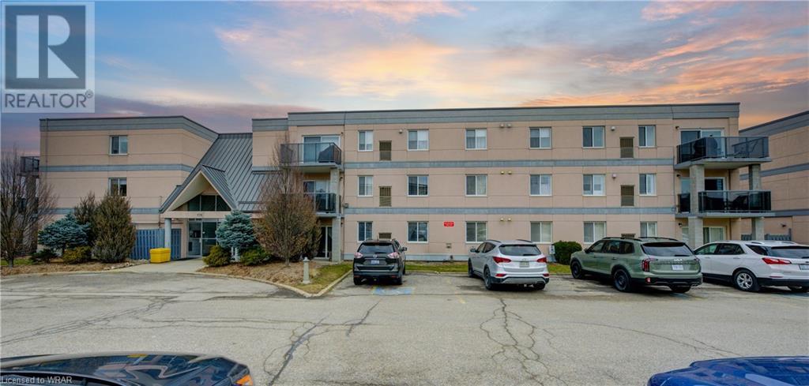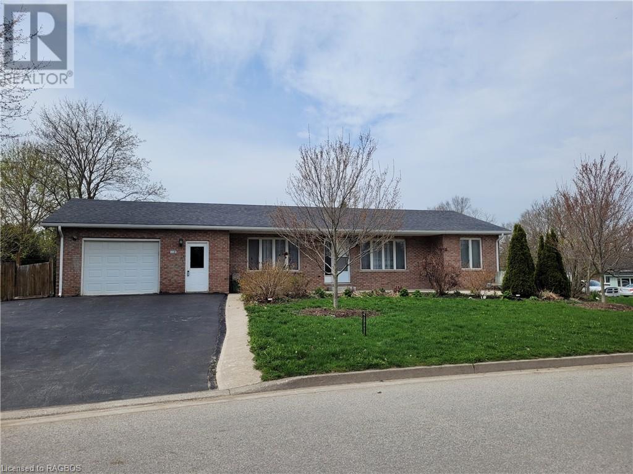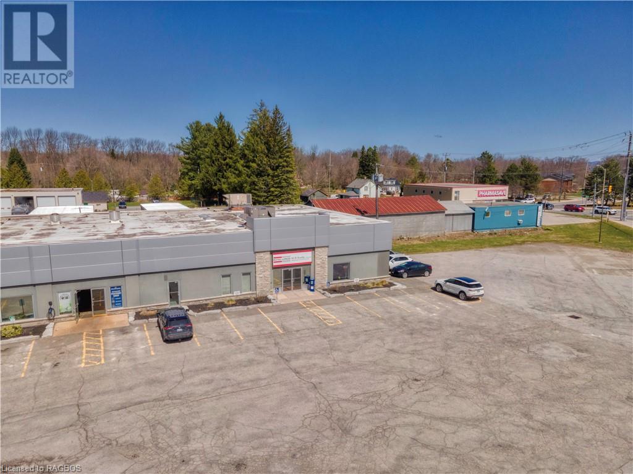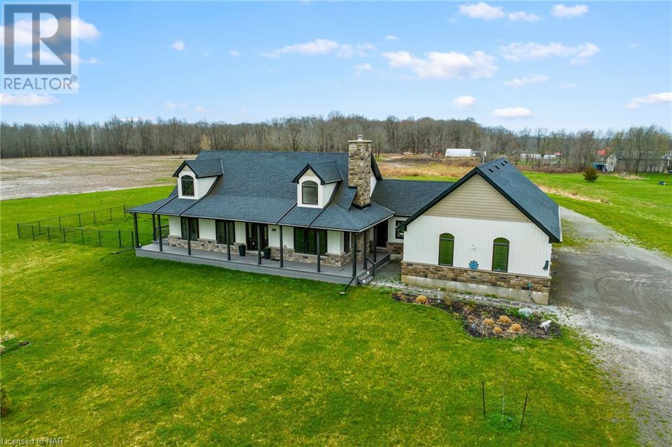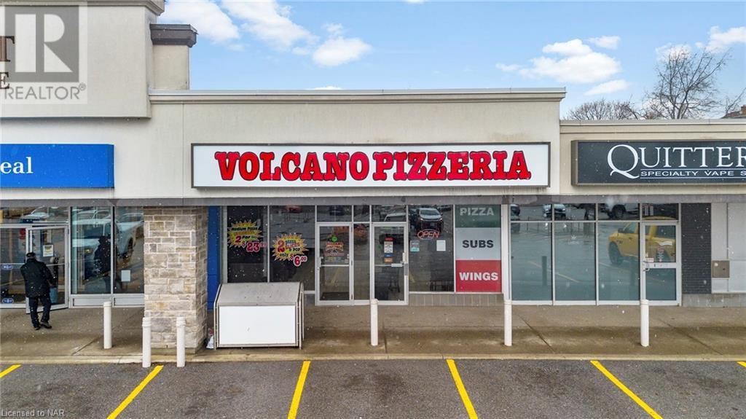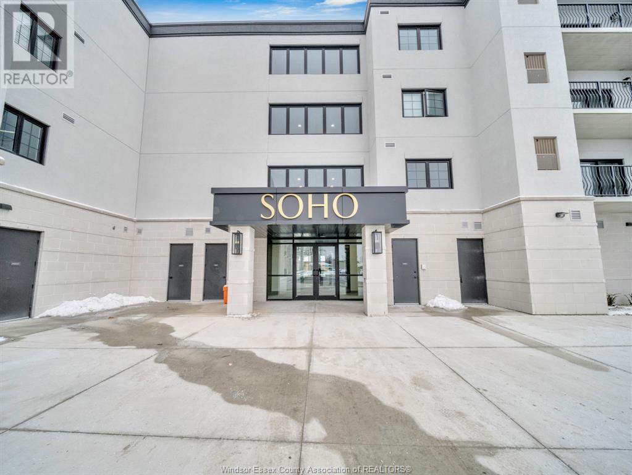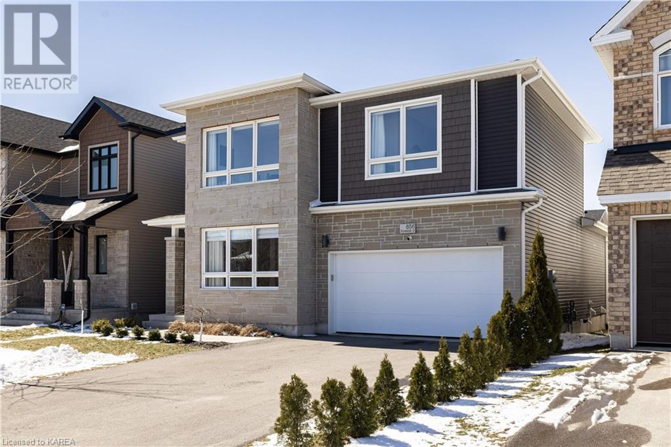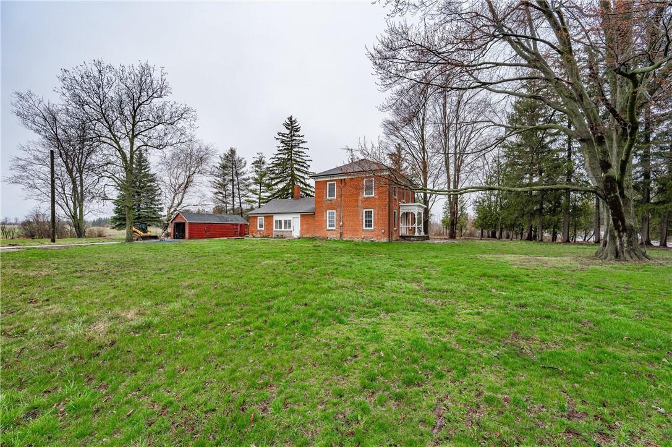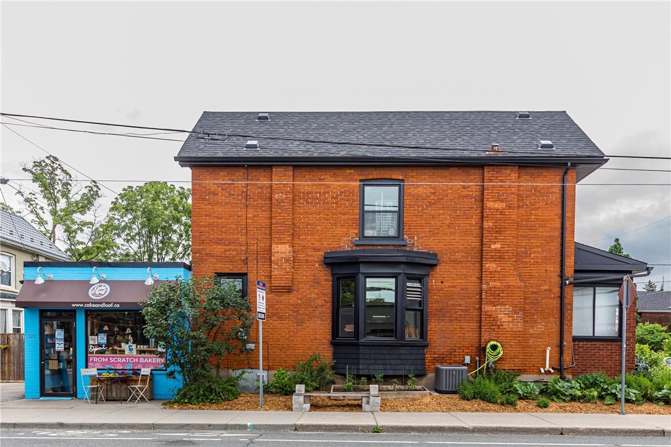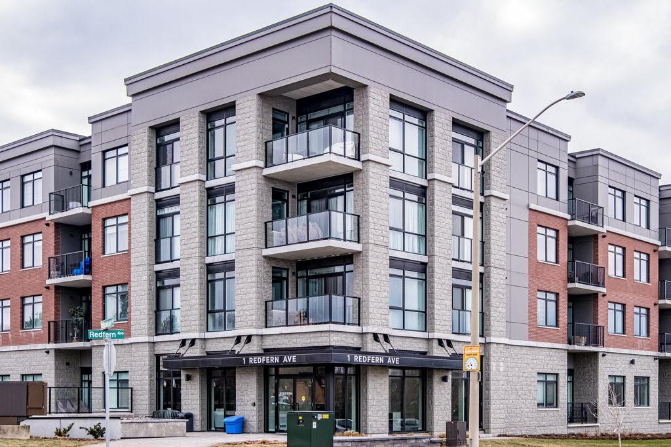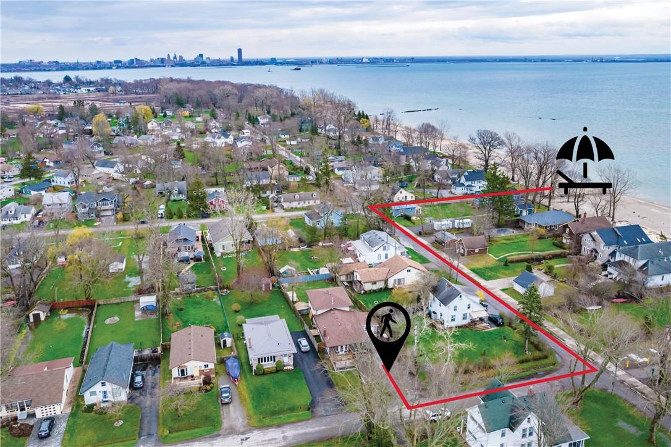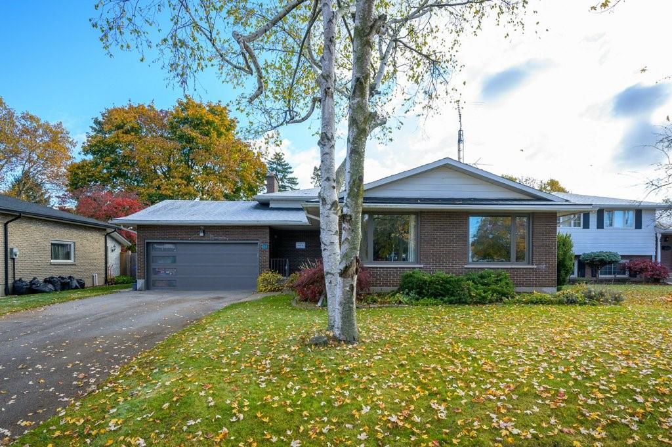159 Ferguson Drive Unit# 201
Woodstock, Ontario
Prepare to be impressed by this Affordable 900 sq.ft. fully renovated, W/BRAND NEW WHITE SHAKER KITCHEN CABINTES & BATH VANITIES BEING INSTALLED-The Week of April 22nd!! - like Brand New Unit! - two bedroom and two full bathroom executive condo in beautiful Southwood complex! Uniquely and ideally situated within minutes to HWY 401(London – Kitchener) and Hwy 403 (Hamilton QE to Niagara and Toronto). Perfect for professionals/commuters and “downsizers”. Backing onto greenspace and professionally landscaped garden/courtyard. Walk mins to beautiful Southside Park. Quiet, established residential neighbourhood, very convenient location with bustling city amenities like shopping, dining and more. Features include large 4-pc ensuite bath & walk-in closet in primary suite, large four piece bathroom for guests and second bedroom or office! High-end finishes throughout including classy Manhattan Granite kitchen counter, and all bathrooms. Newer high-end gas furnace, central A/C 2017, all new white appliances to match bright fresh unit including dishwasher, fridge & stove, FULL SIZE washer & dryer, & Brand New water softener owned. Stylish modern lighting throughout. Public bus stop at site. Ample resident and guest parking. CHOICE CORNER Unit w/ Balcony located on prime 2nd floor w/West views for sunsets. Hurry to your new home!! (id:41307)
RE/MAX Twin City Realty Inc.
118 Fairway Heights
Markdale, Ontario
Ready to move into and well-maintained brick bungalow with attached garage. Located on a corner lot on a nice street in the growing town of Markdale. Enter from garage into the updated kitchen complete with all appliances, an open dining room and living room with natural gas fireplace. Main floor is completed with 3 bedrooms and a 4 pc bath. Lower level features a finished family room providing more space to spread out and has a separate entrance from the garage. The family room is a wide open canvas ready for your personal decorating and lifestyle ideas. Paved drive and 1.5 car, attached garage has 2 man doors and a convenient entrance to the lower level. Covered patio area at front of home and another at the back for putting your feet up or for visits with family and friends. This lovely home is ready to move into and is walking distance to the school, hospital, park, golf & curling club, dining and all other small town amenities. Close to recreational attractions like skiing, boating, ATV/snowmobile trails, fishing & hiking. Come check this home out in this wonderful little community! (id:41307)
Royal LePage Rcr Realty Brokerage (Flesherton)
900 10th Street W
Owen Sound, Ontario
Presenting a rare opportunity to lease move-in office space on one of Owen Sound's busiest thoroughfares! With over 5000 square feet, this meticulously designed layout encompasses 26 offices, a spacious central boardroom, and ample parking. Available for occupancy starting October 1st, 2024, this prominently located office building, zoned C1, offers the ideal setting for your business. Space can be subdivided, and Landlord willing to assist with leasehold improvements. (id:41307)
Brand Realty Group Inc.
1599 Teal Road
Ridgeway, Ontario
Modern extravagance meets rural tranquility at 1599 Teal Road in desirable Ridgeway. Just five years old, experience spacious and open concept living with vaulted ceilings where no detail was spared. Quartz kitchen counter tops and engineered hardwood throughout the main level. Wood burning fireplace in the living room creates a cozy and inviting atmosphere. Primary bedroom features a luxurious en-suite and a patio walkout to the rear of the property. Full, dry basement is framed and insulated; ready for your finishing touches. It has tall ceilings and its own separate entrance. On-demand hot water heater is owned. Home is equipped for backup generator. Covered wraparound deck with gates and handrails creates the perfect setting for morning coffee or evening entertaining with unobstructed views of 4.77 acres of beauty. A portion of the property is fenced in for children and pets with access off the gated deck. Current owner has planted numerous trees and kept up immaculate gardens. Attached four-car garage is heated and insulated with sound proofing on the walls and ceilings. Ample driveway parking allows for more than a dozen vehicles including those intended for recreation. Paradise awaits; book a private viewing today! (id:41307)
RE/MAX Niagara Realty Ltd
9 Pine Street Unit# 6
Thorold, Ontario
TURN KEY READY! Opportunity to run your own pizzeria or other food business in the great high traffic location in Thorold. Located in the Pine Street shopping centre with a Foodland grocery store anchor tenant, Buck or Two dollar store, Rexall Pharmacy & Bank of Montreal to name a few. This is a Prime location next to schools, minutes from the highway, Brock University and Pen Centre. Currently, the only restaurant within the plaza. Daily walk-in lunch crowd with ample seating and parking. 55 Seat Dining and Bar area with potential to have Liquor License. All equipment and chattels included. What you see is what you get. Through engineered drawings, this space is complete with a built out bar & full kitchen (option for liquor license). All equipment was installed upon opening in 2019. 4 Gas ovens, 3 deep fryers, flat top and gas range. Walk-in cooler, 2 cold prep tables, double door stand up freezer, chest freezer, double door pop fridge all included. Various prep tables, deli slicer, Hobart dough mixer, handwashing stations and a 3 compartment sink with grease trap also included. This kitchen was designed with the intent for a variety of food applications. Two, 10 foot long hoods with return air allows for a smoke free cooking environment. New ceramic floors in dining area and throughout, reupholstered movable booths, tables and chairs all included. Two unisex Bathrooms, including one designed for accessibility. Garbage dumpsters and oil disposal included. Entrepreneurs dream set up. Build your own brand and start making money today! (id:41307)
RE/MAX Niagara Realty Ltd
3817 Howard Avenue Unit# 411
Windsor, Ontario
GRAND LUXURY LIVING IN SOUTH WINDSOR'S HOTTEST NEW SPOT NEAR DEVONSHIRE MALL, DOCTORS / CLINICS, RESTAURANTS, PHARMACIES, AND MORE! WELCOME TO THE SOHO, A MODERN 4-STOREY DEVELOPMENT W ALL THE LATEST MUST-HAVE FEATURES. YOU'RE LOOKING AT THE POPULAR 'HAMPTON' MODEL ON THE 3RD FLOOR W APPROXIMATELY 1100 SF OF 2 BED, 2 BATH LIVING. THERE'S A PRIVATE BALCONY. AN ENSUITE BATH, AND TWO WALK-IN CLOSETS. IN-UNIT LAUNDRY, HARD COUNTERTOPS THROUGHOUT, AND HIGH-END VINYL PLANK FLOORING (NO CARPET!). THE VIEW LOOKS NORTH TOWARD DETROIT AND SOME WONDERFUL MATURE TREES. THERE'S A PARTY ROOM AND GYMNASIUM ON THE MAIN. PETS ARE ALLOWED. YOU GET 1 DEEDED SURFACE PARKING SPOT AND A STORAGE LOCKER, WHICH IS ON THE SAME FLOOR AS THE UNIT. THE COMMON FEE FOR THIS ONE IS $240 AND INCLUDES YOUR WATER USAGE. IMMEDIATE POSSESSION IS AVAILABLE. CONTACT LBO FOR MORE INFO TODAY! (id:41307)
Lc Platinum Realty Inc. - 525
856 Stonewalk Drive
Kingston, Ontario
Fresh and modern, this former model home Mulberry model by CaraCo will entice you with light filled spaces, many upgrades and over 3000 sq ft of living space. The main level has rich hardwood flooring, a majestic floor to ceiling stone fireplace with custom oak mantle, vaulted ceiling with pot lights, custom blinds, double patio doors with transoms looking over a private 17 x 12 covered deck with lighting. It has a bright kitchen with soft-close cabinetry, granite countertops, FRIGIDAIRE GALLERY appliances and ceramic tile floor, extra large upgraded custom island, walk-in pantry and main floor laundry. The half bath and ensuite bath have quartz and granite countertops. There are 3 spacious bedrooms up and one large bedroom on the lower level with room for a future second bedroom and bathroom. There is smart home lighting and USB outlets for convenient charging. Lighting upgrades have been done throughout the home. The double car garage is insulated, drywalled and painted with parking in paved driveway for 4 cars. The backyard is fully fenced and landscaped with several trees planted for privacy and garden beds for growing your veggies. Everything is ready for you to enjoy hosting summer BBQ's with family and friends! Enjoy the best location in the city with nearby walking paths, schools and shopping. Close to the military base and downtown with easy access to the new Waaban bridge! (id:41307)
Royal LePage Proalliance Realty
5140 Trafalgar Road
Milton, Ontario
This charming rental offers the best of both worlds: The character and warmth of an older-century home blended with modern updates for comfortable living. Step into the timeless allure of Hardwood floors, intricate trim work, and high ceilings that evoke a sense of grandeur. The spacious living areas invite you to work from home and easily entertain guests, while large windows flood the rooms with natural light. It is conveniently located just minutes from shops, restaurants, and endless amenities. Pets are welcome, nonsmokers and long-term leases are also available to qualified tenants. (id:41307)
Keller Williams Edge Realty
212 Homewood Avenue
Hamilton, Ontario
This updated mixed-use 2.5 storey investment property at the corner of Homewood and Dundurn St S has 2 addresses: 212 Homewood gives direct access to the stairs leading up to the 2 level, 2 bedroom apartment that occupies the 2nd floor and attic level. The main floor commercial level is currently rented by local bakery, Batches (current lease until March 2025) - this unit is typically identified via the storefront as 321 Dundurn St S - equipment is owned by the landlord and included in the sale price of the property. The commercial level includes a fully functioning commercial kitchen washroom, retail storefront, walk in fridge and full basement for additional storage. Property includes 2 separate HVAC systems for the 2 units for separate temperature controls. See virtual tour link for more photos and don't miss the floor plans. This is a unique opportunity, having housed a solid community focused bakery for over 12 years, it offers up consistent customer flow and remains a key destination in the community for the new tenant. (id:41307)
Coldwell Banker Community Professionals
1 Redfern Avenue, Unit #335
Hamilton, Ontario
FANTASTIC condo in the desirable, sought-after "Scenic Trails". Modern one bedroom + one bath unit with many upgrades throughout. Large living room with patio doors to the private terrace offering unobstructed views. Enjoy the incredible abundance of natural light! Inviting eat-in kitchen with stainless steel appliances and quartz countertops. Large primary bedroom with walk-in closet. Additional features include in suite laundry, high ceilings and easy to maintain carpet-free living. Move-in ready! Parking and locker included. The common areas include an inviting lobby, two courtyards with patio furniture, a BBQ area and gas fire pit, party room, exercise room, theatre room, games room, bike storage, ample visitor parking and so much more! Beautifully situated near parks, schools, shopping, major highways and public transit. Luxury living and truly a must see! Book your showing today! (id:41307)
Judy Marsales Real Estate Ltd.
296 Rose Avenue
Fort Erie, Ontario
DUPLEX! Welcome to 296 Rose Ave in Fort Erie, where endless possibilities await in this legal duplex nestled on the shores of Lake Erie. Whether you're a large family, first-time homebuyer, downsizer, or investor, this property has something for everyone. Unit 1 presents a fully finished 2+1 bedroom bungalow, meticulously updated with high-end finishes throughout. The open-concept layout enhances the spaciousness, while the converted carport offers a unique living space/hot tub area, perfect for relaxation and entertaining. Unit 2 boasts a two-storey, 3-bedroom home, providing ample space and comfort for its occupants. With three bedrooms and modern amenities, it offers versatility and convenience. Enjoy the proximity to the beach and Friendship Trail, perfect for outdoor enthusiasts seeking adventure and relaxation. Plus, with easy access to amenities and the bridge to the USA, convenience is at your fingertips. Key updates include a new roof in 2019, renovations in 2021, and AC units for both units in 2020. The furnaces and front AC were also updated in 2018, ensuring efficiency and comfort year-round. Don't miss this opportunity to own a piece of lakeside living in Fort Erie, where every day feels like a vacation. (id:41307)
RE/MAX Escarpment Golfi Realty Inc.
10 Fernwood Terrace
Welland, Ontario
Fabulous family ready home in wonderful North Welland neighborhood! this beautifully updated and spacious home that offers a perfect blend of comfort and functionality. Step into the sleek kitchen, where you'll find an abundance of cupboards, bright and spacious work areas, and plenty of counter space, making meal preparation a breeze. The adjacent large formal dining room is ideal for hosting gatherings and creating lasting memories. The bedroom level features 3 generously sized bedrooms, along with a renovated main bath adds a touch of luxury ensuring there’s room for the whole family. A large great room features a cozy gas fireplace, large windows, and convenient walk-up access to the backyard with an inviting 16 x 32 foot inground swimming pool. Enjoy the privacy of a fenced yard with plenty of space for outdoor activities. An additional renovated bathroom off the great room adds convenience to this exceptional living space. Venture to the next level, where you'll discover a den/office, a versatile space for workouts or hobbies, a spacious extra bedroom with an egress window and a walk-in closet, a well-appointed laundry room, and ample storage throughout. This home is a haven for those seeking comfort, space, and modern updates. Don't miss the opportunity to make it your own. Schedule a viewing today!" (id:41307)
Heritage Realty
