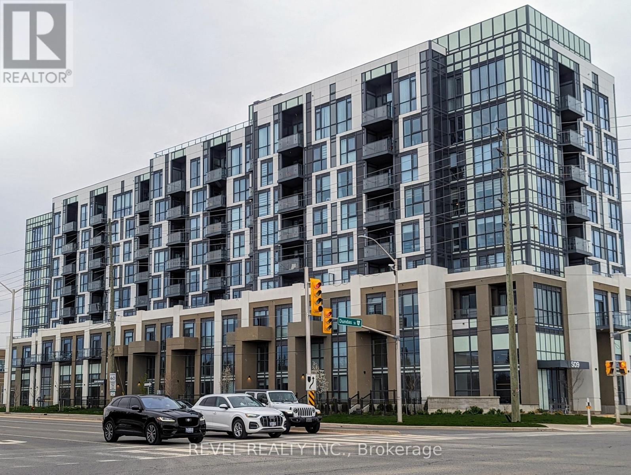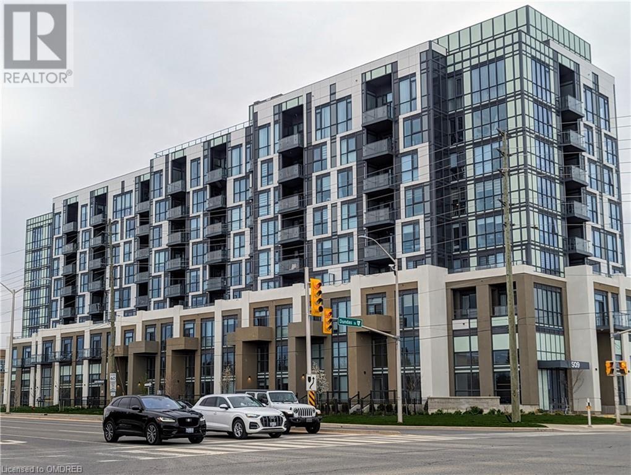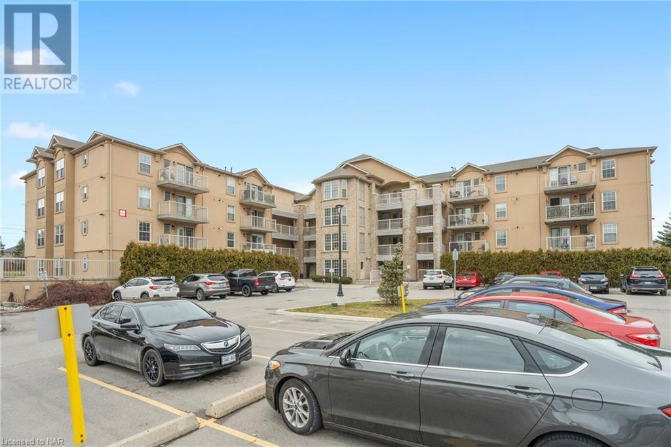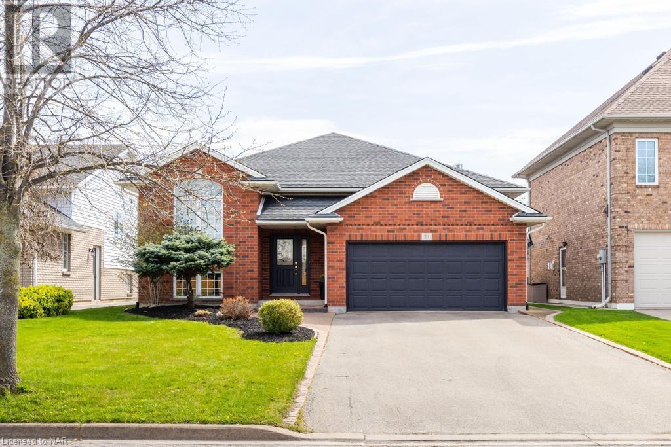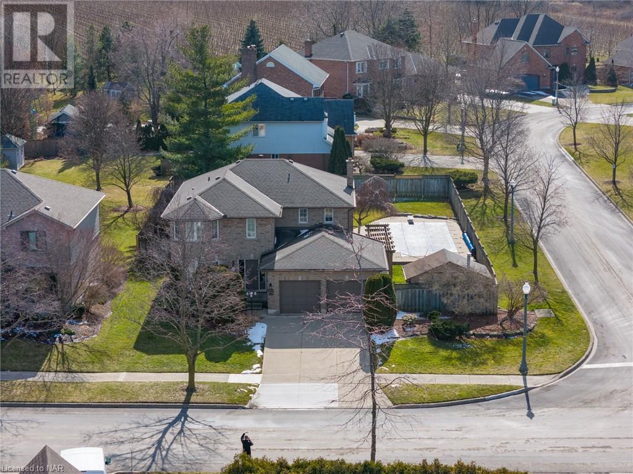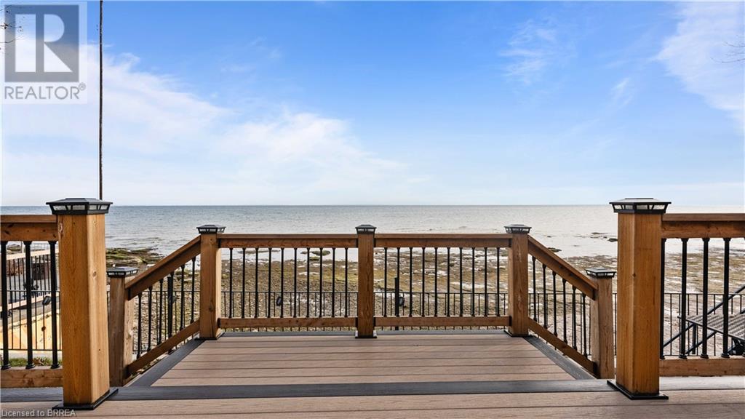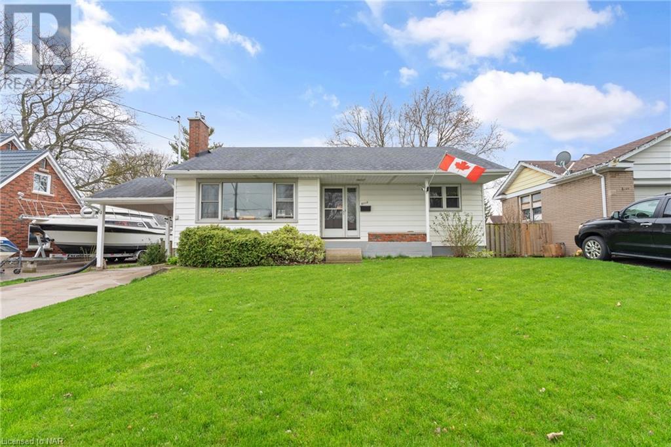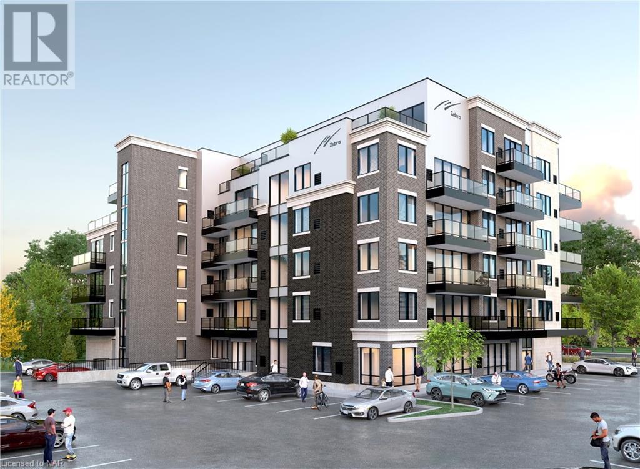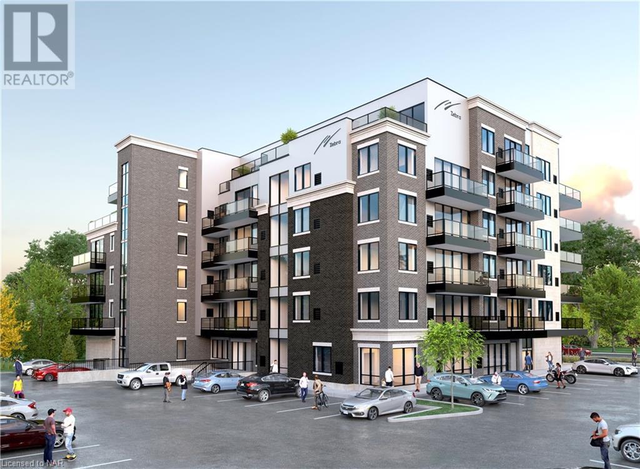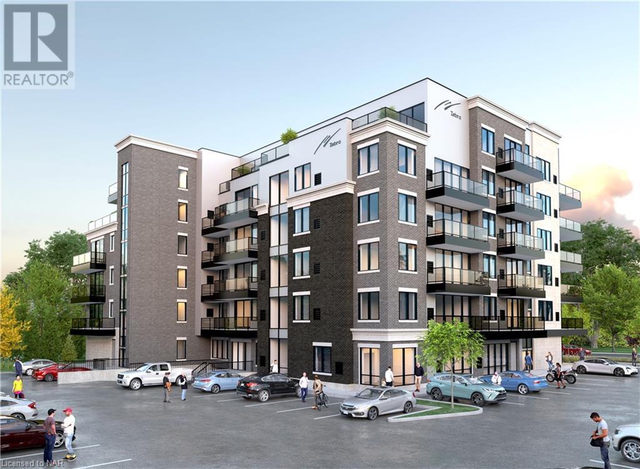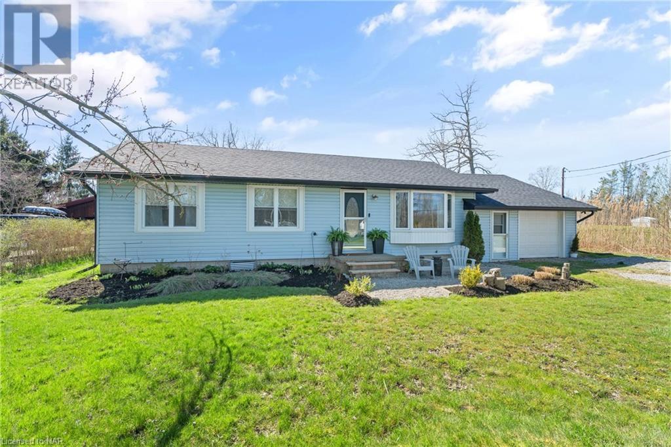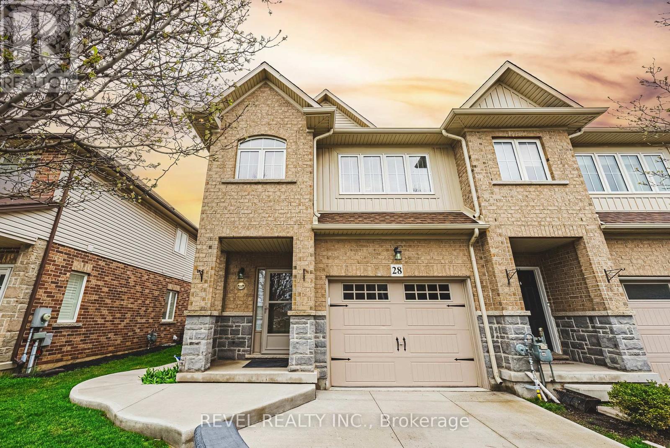#503 -509 Dundas St W
Oakville, Ontario
Brand new 2 bed 2 bath suite in luxury living Greenpark's Dunwest building. Perfect location in sought after north Oakville, walking distance to shopping plaza, restaurants and public transit. Kitchen features large island, quartz countertops, Whirlpool appliances and soft close cabinets. Primary bedroom has huge window overlooking the escarpment, large walk in closet and ensuite 3 piece bathroom showcasing a large walk in shower. The 2nd bedroom has the same stunning view and mirrored closet doors. Living room features sliding doors to a spacious balcony, perfect to watch the beautiful sunsets. This suite features a 2nd full bathroom with quartz countertops and extra deep bathtub. This building is the height of luxury featuring Concierge, rooftop patio, Gym, Media room, Games room, party room, private dining room and visitor parking. Unit includes an underground parking spot and locker. (id:41307)
RE/MAX Real Estate Centre Inc.
509 Dundas Street West Unit# 503
Oakville, Ontario
Brand new 2 bed 2 bath suite in luxury living Greenpark's Dunwest building. Perfect location in sought after north Oakville, walking distance to shopping plaza, restaurants and public transit. Kitchen features large island, quartz countertops, Whirlpool appliances and soft close cabinets. Primary bedroom has huge window overlooking the escarpment, large walk in closet and ensuite 3 piece bathroom showcasing a large walk in shower. The 2nd bedroom has the same stunning view and mirrored closet doors. Living room features sliding doors to a spacious balcony, perfect to watch the beautiful sunsets. This suite features a 2nd full bathroom with quartz countertops and extra deep bathtub. This building is the height of luxury featuring Concierge, rooftop patio, Gym, Media room, Games room, party room, private dining room and visitor parking. Unit includes an underground parking spot and locker. (id:41307)
Revel Realty Inc.
1480 Bishops Gate Unit# 304
Oakville, Ontario
Excellent opportunity for first time buyers & empty nesters. 1 bedroom, 1 bath, close to schools, shopping, parks, trails, rec centre, highways & Oakville hospital. Open concept kitchen/living room/dining room makes it sumptuous to entertain in and space is bright & airy. BBQ on balcony. Western view. Clubhouse gym & sauna available. Commuters will appreciate the convenient location: 5 min to Hwy 403, 10 min to Bronte GO train, which takes you to Toronto Union Station within an hour. Students note that it is a short 10 min to Sheridan College. Also bedroom double bed set and office desk can be included. Special assessment fees will be implemented at a price yet to be determined for condo improvements. At this time the the seller will not be responsible for future assessment fees. (id:41307)
Revel Realty Inc.
21 Bartok Crescent
Port Colborne, Ontario
Welcome to this stunning 1628 square foot raised bungalow, where comfort meets elegance. As you step inside, you'll be greeted by the warmth of hardwood floors that flow seamlessly throughout the main living space of the home. The spacious main floor layout features vaulted ceilings, open concept living, dining and an oversized kitchen with tons of storage and counter space. There are 3 generous bedrooms, including a tranquil primary bedroom complete with a 3-piece ensuite and walk-in closet. The main floor is rounded out with a 4 piece bathroom. The lower level features high ceilings, large above grade windows, the 4th spacious bedroom, 3 piece washroom, supersized great room and laundry. The home's design maximizes natural light, creating bright and sunny interiors that uplift the spirit. Step outside to your own backyard oasis featuring a large two tier deck, gas hookup for bbq and an above-ground pool with no rear neighbours, perfect for summer gatherings or a relaxing dip after a long day. The double car garage ensures ample space for vehicles and storage, adding convenience to your daily life. Located in a desirable area, this home is close to shopping, schools, parks, making it an ideal choice for families and those seeking both comfort and convenience. Don't miss the opportunity to make this home yours! (id:41307)
Revel Realty Inc.
3412 Vinehaven Trail
Vineland, Ontario
Discover your dream home in the tranquil enclave of Vinehaven Estates, nestled just moments away from the picturesque landscapes of Niagara. This spacious 2592 sq ft. residence boasts over 3800 sq ft. of finished living space, featuring an inviting open-concept layout perfect for modern living. From the sleek tiled kitchen backsplash and granite countertops to the cozy stone wood-burning fireplace, every detail exudes comfort and style. Step outside through the patio doors to your private oasis, complete with a pergola-shaded wood deck, a metal gazebo, and an inviting inground pool surrounded by lush landscaping. With a fully finished basement offering a wet bar, rec room, sauna, and more, this home is an entertainer's paradise. Enjoy the convenience of main floor laundry, a double car garage, and easy access to nearby amenities, schools, and the scenic wonders of the Niagara region, including local wineries and conservation areas. Welcome to your serene escape in the heart of Vinehaven Estates. (id:41307)
Revel Realty Inc.
28 Lake Road
Selkirk, Ontario
Welcome to your Lake Erie retreat at 28 Lake Road, Selkirk, Ontario—a haven where tranquility meets modern comfort. Nestled on a private lakefront lot at desirable Featherstone Point, this 2-bed, 1-bath gem boasts 876 sq ft. of year round living space. Step into an open-concept layout, bathed in natural light from large windows that frame the unobstructed lake view. Indulge in the serenity of the outdoors on your maintenance-free composite deck—a perfect vantage point to soak in the breathtaking scenery. Descend tiered levels to the water via stairs, finding solace in the newly landscaped surroundings. Revel in the added privacy of a fenced yard, ensuring your piece of paradise remains exclusively yours. Marvel at the thoughtful upgrades: new trusses and roof, doors, windows, and a contemporary heat/cooling system guaranteeing year-round comfort. Efficiency meets elegance with new appliances, a sleek new toilet/plumbing, and an updated 200 amp electrical panel. But the allure extends beyond the walls. This residence comes with a host of lifestyle enhancements. Picture yourself unwinding on the new flagstone patio or accessing the lake from your own break wall. Embrace the convenience of a new, economical heat pump heating/cooling system—an eco-friendly touch to complement the lush surroundings. For the modern professional, seize the opportunity to work from home with reliable internet service, all while immersing yourself in an inspiring lake view. 28 Lake Road is not just a property; it's a lifestyle upgrade—a retreat where the timeless beauty of nature meets the convenience of modern living. This serene property is where your slice of paradise awaits. Act now and make 28 Lake Road your home. (id:41307)
Revel Realty Inc.
6018 Carman Street
Niagara Falls, Ontario
Very Rare find for this price in a Quiet North End Location. Ideal for the first time home buyer to get into market, or downsizers looking for something smaller but in a great area. This 1000sq ft home with extra large lot has endless possibilities. 3 bedrooms/1 bathroom with updates including kitchen, bathroom, new gas fireplace, central air, electrical panel and more this home will not disappoint. Basement high and dry with separate entrance allows the opportunity for extra income. The oversized yard allows your imagination to go wild. Do not miss the opportunity to call this home. (id:41307)
Revel Realty Inc.
4186 Portage Road Unit# 208
Niagara Falls, Ontario
Introducing Zebra Condominiums by Delta Builders, Niagara Falls' newest development at Portage Road and Thorold Stone Road. With 64 units across multiple floors, this modern midrise caters to diverse demographics. Each unit features a custom kitchen with granite countertops, a modern backsplash, and energy-efficient stainless steel appliances. Some designs feature private patios offering natural light. Home automation systems ensures convenience. With 16 unique layouts over 6 floors, Zebra Condominiums offers a range of price points and styles, providing residents with personalized living spaces. Amenities include a semi-private rooftop patio and 24/7 security, enhancing the urban living experience in the heart of Niagara Falls. JASPER MODEL. (id:41307)
Revel Realty Inc.
4186 Portage Road Unit# 607
Niagara Falls, Ontario
Introducing Zebra Condominiums by Delta Builders, Niagara Falls' newest development at Portage Road and Thorold Stone Road. With 64 units across multiple floors, this modern midrise caters to diverse demographics. Each unit features a custom kitchen with granite countertops, a modern backsplash, and energy-efficient stainless steel appliances. Some designs feature private patios offering natural light. Home automation systems ensures convenience. With 16 unique layouts over 6 floors, Zebra Condominiums offers a range of price points and styles, providing residents with personalized living spaces. Amenities include a semi-private rooftop patio and 24/7 security, enhancing the urban living experience in the heart of Niagara Falls. BERYL MODEL. (id:41307)
Revel Realty Inc.
4186 Portage Road Unit# 502
Niagara Falls, Ontario
Introducing Zebra Condominiums by Delta Builders, Niagara Falls' newest development at Portage Road and Thorold Stone Road. With 64 units across multiple floors, this modern midrise caters to diverse demographics. Each unit features a custom kitchen with granite countertops, a modern backsplash, and energy-efficient stainless steel appliances. Some designs feature private patios offering natural light. Home automation systems ensures convenience. With 16 unique layouts over 6 floors, Zebra Condominiums offers a range of price points and styles, providing residents with personalized living spaces. Amenities include a semi-private rooftop patio and 24/7 security, enhancing the urban living experience in the heart of Niagara Falls. MODEL OCEAN (id:41307)
Revel Realty Inc.
117 Stonemill Road
Fort Erie, Ontario
With only a short walk to the Lake and Friendship Trail, this solid bungalow has 3 bedrooms, 1 bath and sits on 2.38 acres, giving you plenty of room to enjoy the outdoors. Inside you'll find a carpet-free living space with a nice layout that is perfect for entertaining or just relaxing with your loved ones. This home features new roof shingles and eavestrough (2024), a single car attached garage with interior entry and a large driveway with plenty of parking for guests or for storing recreational vehicles. Close to Windmill Point Quarry for more summer fun. Book your showing today!! (id:41307)
Revel Realty Inc.
#28 -170 Palacebeach Tr
Hamilton, Ontario
Welcome to your serene retreat at 170 Palace Beach Trail Unit 28, nestled in the tranquil enclave of Stoney Creek, Ontario. This stunning end-unit, split level townhome with new roof (2022), its own separate concrete driveway, boasts over 1,500 square feet of above-grade living space, complemented by a fully finished basement with gas fireplace for added comfort and versatility. Three spacious bedrooms with the master suite on its own level with an oversized glass shower and walk in closet, four washrooms, and a thoughtfully designed layout, every corner exudes both elegance and functionality including bedroom level laundry. Kitchen boasts staggered cabinets with crown moulding, granite countertops, under cabinet lighting and stone blacksplash. Embrace the serenity of your surroundings in this remarkably quiet neighborhood, just a stone's throw away from the shimmering waters of the lake. Convenience is at your fingertips with easy access to the highway, ensuring seamless connectivity to all amenities and attractions. Step into your own private oasis with a generous backyard, offering ample space for outdoor enjoyment and relaxation including natural gas supply for BBQ. Priced competitively and brimming with charm, this home invites you to embark on a new chapter of comfort and convenience in the heart of Lower Stoney Creek. Schedule your showing today and discover the epitome of modern living in this idyllic community. Welcome home. (id:41307)
Revel Realty Inc.
