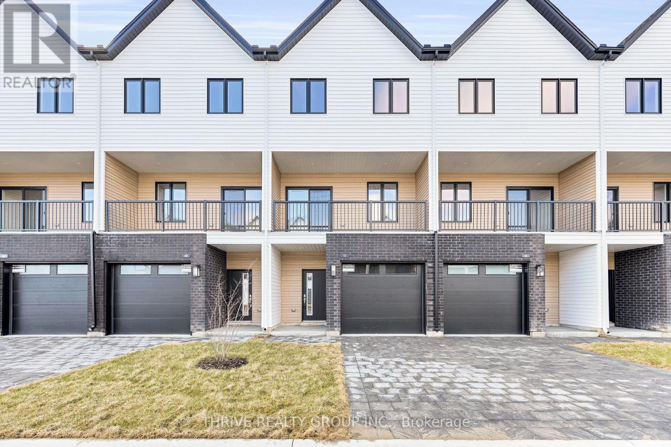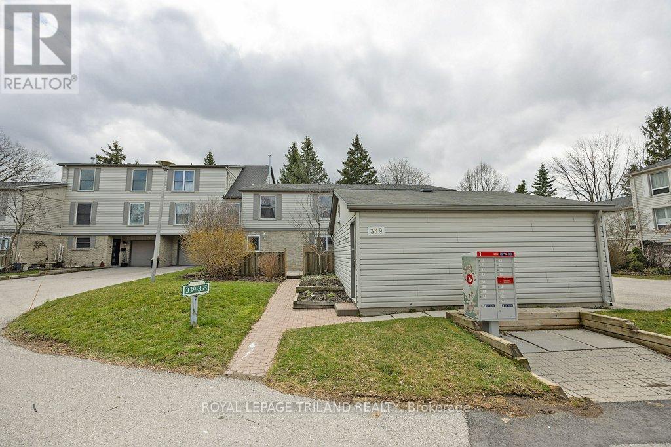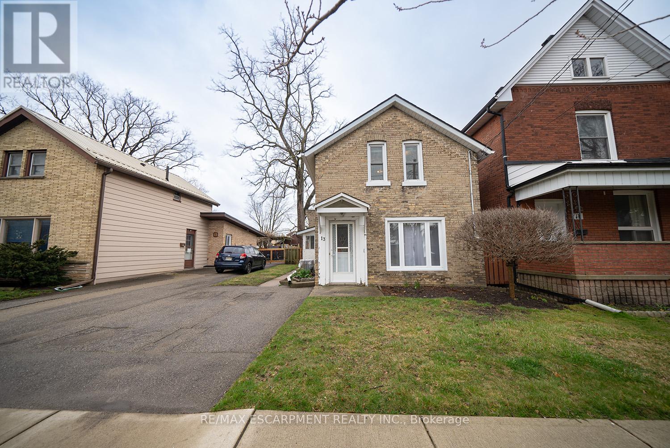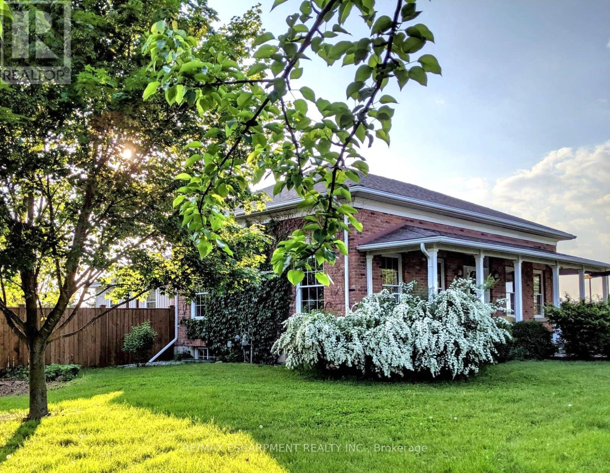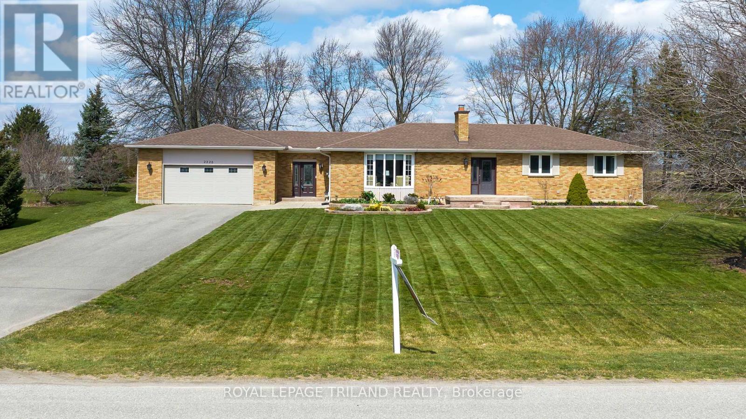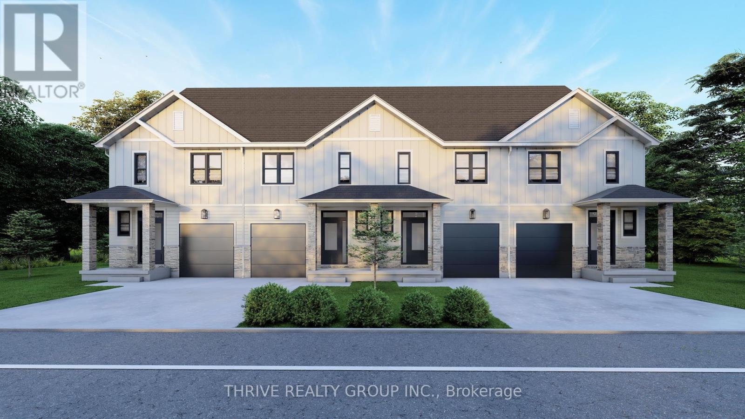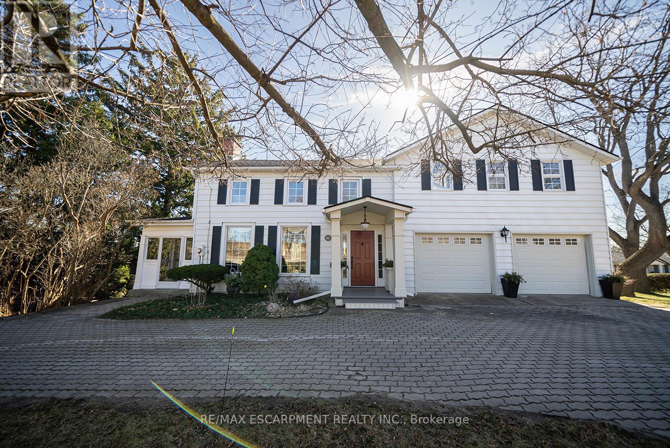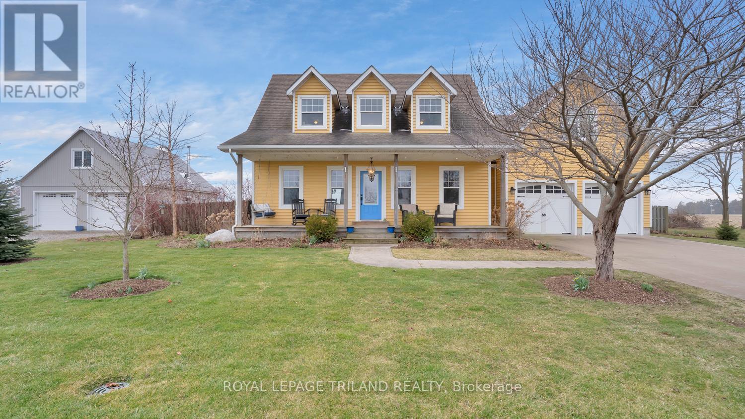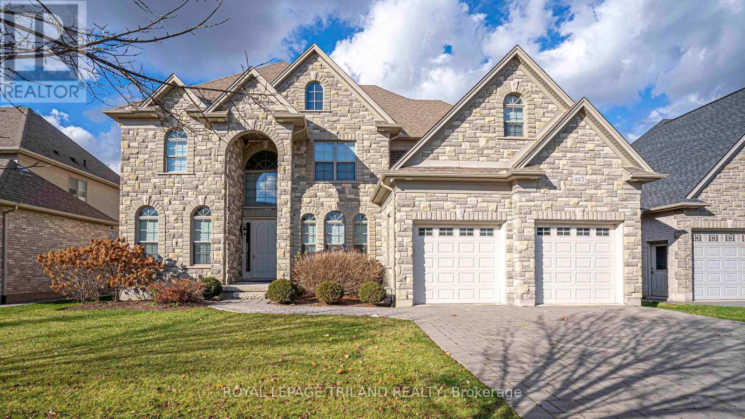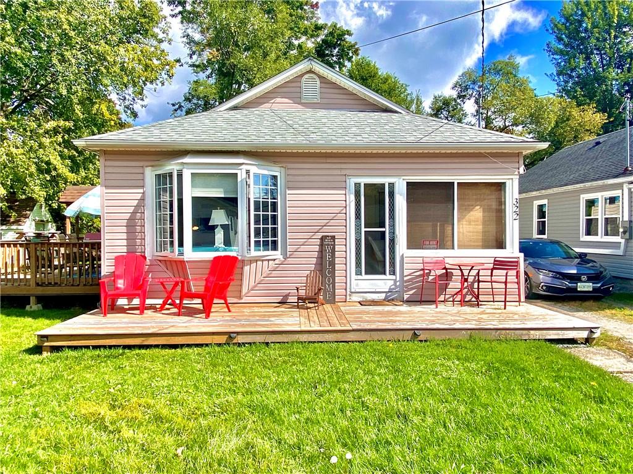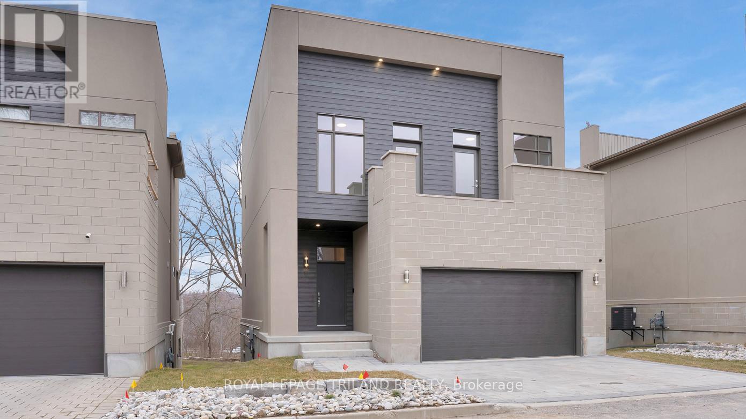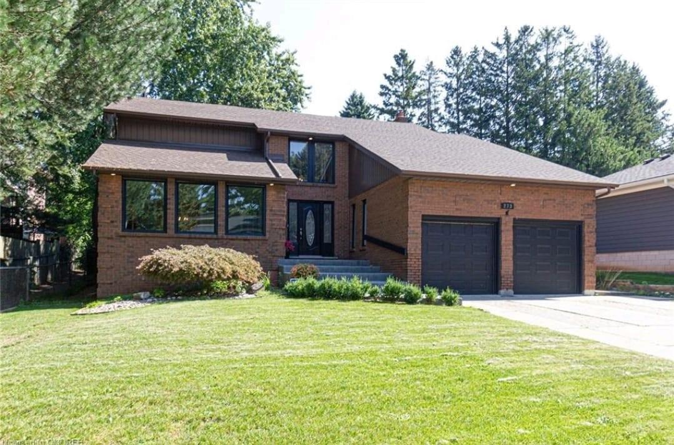#58 -1595 Capri Cres
London, Ontario
WOW! BRAND NEW and READY FOR MOVE-IN! Royal Parks Urban Townhomes by Foxwood Homes. This spacious townhome offers three levels of finished living space with over 1800sqft+ including 3-bedrooms,2full and 2 half baths, plus a main floor den/office. Stylish and modern finishes throughout including a spacious kitchen with quartz countertops and stainless appliances. Located in Gates of Hyde Park, Northwest London's popular new home community which is steps from shopping, new schools and parks. Incredible value. Terrific location. Welcome Home! (id:41307)
Thrive Realty Group Inc.
339 Everglade Cres
London, Ontario
In the heart of Oakridge - Welcome to Hickory Hills Condominiums. You will adore the proximity to nature and all this area has to offer - mature trees, walking trails, Thames River, Springbank Park, Thames Valley Golf Course and more. Recently renovated, this large 4 bedroom two-storey condominium has been lovingly cared for and is looking for a new family to call it home! The main floor features loads of room for entertaining, large family gatherings or quiet dinner parties. You will love the bright and spacious Living room and formal Dining room, eat-in Kitchen and 2 pc bathroom. Upstairs you will find a large primary bedroom with 2 pce ensuite, and 3 additional good size bedrooms plus a nice 4 pce bath. Outside you have 2 outdoor living spaces, a lovely private courtyard on the interior of the complex with access to a detached single car garage and another tree lined oasis on the perimeter of the complex with easy access to Riverside Drive! (id:41307)
Royal LePage Triland Realty
13 Huron St
Brantford, Ontario
Welcome home to 13 Huron Street, a two-story century home, constructed of brick and situated on a large 156 ft deep lot. This 3 bedroom, 1 bathroom home is 1407 sq ft with a partial basement and fully fenced yard. On the main floor, the home features a spacious living room, kitchen, and dining area, along with a door leading to a side porch. Additionally, this level includes a family room, a sunroom, and a 4-piece bathroom. The family room has a laundry closet and a back door that provides access to the sunroom. The second floor of the home features 3 spacious bedrooms. The partial basement has a utility room and a room for storage. The property's deep backyard is an extensive, fully fenced green space, complete with a sizable garden shed. This area offers ample room for outdoor activities, relaxation, and gardening, creating a perfect blend of utility and serenity. This home is centrally located within easy reach of shopping, excellent schools, a full array of amenities and a 10 minute walk to downtown Brantford. (id:41307)
RE/MAX Escarpment Realty Inc.
443 Bishopsgate Rd N
Brant, Ontario
Welcome home to 443 Bishopsgate Road, this impressive bungalow built in 2003 is set in the tranquil Burford countryside on a spacious 194 x 205 ft tree lined property. This immaculate home offers 3+1 bedrooms, 3 bathrooms and a total 3,695 sq ft of finished space plus an attached 30 x 35 heated 2 plus car garage/shop with 60 amp service. The main floor boasts 1,967 sqft of living space highlighted by the stunning rustic wide plank oak hardwood that flows seamlessly through the living room, dining area and kitchen. The living room has deep baseboard & crown moulding, and features a Replica Rumford fireplace (can be converted to gas). Double French doors lead to the breathtaking custom kitchen showcasing quartz countertops and a 4 x 8 island with plenty of storage, a gas stove with a grand range hood and gorgeous cabinetry. This open concept space incorporates a lovely dining area, perfect for culinary adventures and family gatherings. The spacious primary bedroom has a large walk-in closet, a 4pc ensuite with heated flooring, an elegant vanity and a tiled shower/tub combo. The main floor is complete with 2 additional bedrooms, a laundry room offering access to the garage, another 4pc bathroom complete with heated flooring perfect for chilly mornings. Downstairs features a large recreation room with custom built-in shelving and gas fireplace. In addition, the basement has a large 4th bedroom, 3pc bathroom with heated flooring, utility room, storage room (capable of becoming a 5th bedroom) and 2 additional bonus areas. The basement has in-law suite potential as it provides access to the garage. Step outside to find an extraordinary private backyard oasis, with a new deck and retractable awning (2022), a heated saltwater inground pool, a beautifully poured and stamped concrete patio and a serene pergola, creating an idyllic setting for relaxation and entertainment. True pride of ownership shines in this exquisite home, evident in every corner and detail. A must see! (id:41307)
RE/MAX Escarpment Realty Inc.
2328 Mossley Dr
Thames Centre, Ontario
The home for your family to live, play & grow with plenty of room inside & out! This very well maintained brick ranch sits on 0.72 of an acre in the rural community of Mossley. Inside you'll notice plenty of natural light & great views. Custom kitchen, great for the inspired chef or baker, has solid cherry wood cabinetry, lots of counter space & an island with an additional prep sink. Don't miss the coffee bar, pocket doors & the view from the eating area overlooking the deck that has plenty of seating room for those summer BBQs. The family room is a great multi purpose area featuring a natural wood fireplace in a natural stone wall. Other main floor highlights include: hardwood throughout, separate dining space, primary bedroom with ensuite, main floor laundry & a large mudroom entrance with access to both the front and rear yard & the oversized 2 car garage. The finished basement has a 4th bedroom, recroom & living room & plenty of storage. Fibre Optic internet , 200 amps & radon pump are a few important extras to note. Enjoy the country setting while close to amenities being only mins from the 401, Dorchester, London & Ingersoll. Be sure to check out the video. (id:41307)
Royal LePage Triland Realty
#9 -279 Hill St
Central Elgin, Ontario
Welcome to HILLCREST, Port Stanley's newest boutique condominium community offering 27 townhomes that seamlessly blend nature and modern living. Ideal for first-time buyers, investors and empty nesters alike. Minutes from the beach, these homes back onto a serene woodlot, providing a perfect balance of tranquility and convenience. Located near St. Thomas and a short drive to London, residents enjoy small-town charm with easy access to urban amenities. Each 3-bedroom, 3-bathroom unit features exquisite transitional finishes, and an optional upgrade package allows personalization. Experience the relaxed pace and community spirit of Port Stanley, where every home is a tailored haven in a picturesque setting. Optional upgrades and finished basement packages available. Your perfect home awaits in this gem of a community. TO BE BUILT with tentative early 2025 occupancies. Welcome Home! (id:41307)
Thrive Realty Group Inc.
86 Pleasant Ridge Rd
Brantford, Ontario
A pristine two-story century home on a 1.278-acre wooded lot features 3 bdrms, 2 baths & 2,493 sq ft of living space. The property includes a semi-circular brick driveway, 2.5 car garage & portico. Inside, marble flooring adorns the foyer with garage access, and the main floor boasts Oak hardwood floors & crown molding. It includes a living room with a wood-burning fireplace, dining room, library, sunroom with picturesque views, and a kitchen with a 10ft vaulted ceiling, farmhouse sink, double pantry & stainless steel appliances. A breakfast room with a bay window and a 4pc bath with a jetted tub complete the main level. The upstairs hosts the primary bdrm with parquet floors, a wood-burning stove and a 12ft ceiling, plus two more bdrms and a 3pc bath. A finished basement features a laundry, office, rec room with a 2018 stone hearth gas fireplace, and a screened patio walkout, plus a unique fallout shelter. **** EXTRAS **** The extensive backyard blends green space with wooded areas, offering breathtaking views and trail access. This home combines historical allure with modern amenities for a unique living experience. (id:41307)
RE/MAX Escarpment Realty Inc.
9263 Furnival Rd
West Elgin, Ontario
Country home on a half acre lot. Double car garage & a large shop. Short walk to Lake Erie, Port Glasgow Yacht Club & Marina with a boat launch, restaurant, ice cream shop & beach. Built in 2008. Modern finishes blended with country charm throughout. Main floor is spacious & bright with lots of natural light, gas fireplace in the living room, country kitchen with pantry & lots of counter space that opens to the dining area, laundry & powder room. Main level primary suite with 5 piece ensuite featuring a Caml-Tomlin clawfoot soaker & custom shower & walk in closet. Above the garage is a large multipurpose room that works well for a bedroom, office space or games room. There are 2 large bedrooms on the second floor with a full bathroom. Basement is fully finished with a large rec room, additional bedroom & full bath. Lots of storage space in the utility room. Outside: front porch, covered back deck, above ground pool, hot tub & fenced yard. 200 amps. High speed fibre internet available. **** EXTRAS **** The shop: 2 over-sized garage doors, ample space to work on vehicles or hobbies, wired for a welding plug, wood burning stove & plenty of second level storage. (id:41307)
Royal LePage Triland Realty
465 Eagletrace Dr
London, Ontario
New Price!!! Harasym Developments custom built home backing onto a tranquil pond in prestigious Sunningdale West is available! This gorgeous 5400+ sq ft home has 4 bedrooms upstairs, with 3 full bathrooms, main level powder room and 2 bedrooms in the basement with another 2 full bathrooms. The list of features include, elegant stone & brick exterior, in-floor heating in the basement & primary bedroom ensuite, all window coverings electronically controlled, 20 ft ceilings in the open concept great room, rich HW floors throughout, tile in the kitchen/baths/basement, granite & quartz counter tops, surround sound system wired throughout with speakers, architecturally designed curved wood staircase with floor lights, crown moulding, massive sundeck with speakers facing the large pond, walk-out basement with high ceilings, main level laundry with basement hook-up, Jack&Jill ensuite, large garage with separate entrance to the basement. Located close to UWO, Masonville Mall & all conveniences. **** EXTRAS **** 2nd built-in oven is a steamer & washing machine is a double-washer (id:41307)
Royal LePage Triland Realty
322 Oxford Avenue
Crystal Beach, Ontario
Consider a home in Crystal Beach with its beautiful white sandy beaches, crystal clear water, charming shops and trendy restaurants…an extremely walkable and active community. Now offering for sale, this charming 4-season bungalow in the heart of the community is just minutes away from the sandy shores of Lake Erie. A 3 bedroom, 1 bath bungalow boasting just under 900 sq feet of bright and beachy living space has plenty of natural light. Situated on 76' x 85' double lot, this property features no carpeting throughout, a new bathroom, recently replaced/enhanced plumbing and insulation. A sliding door leads from the kitchen to a 23' x 13'6” side deck, providing seamless indoor-outdoor living and is perfect for entertaining or watching lawn games being played on the large side yard. The property also boasts a large garden shed, garbage shed, fire pit and treed tranquil backyard for those warm summer nights! The generous front deck is a great spot for chatting up passerby’s. You’re only moments from many new shops and restaurants, historic Ridgeway, as well as a short drive to Fort Erie, Safari Niagara, Friendship Trail, the Peace Bridge and Niagara Falls. The double lot appears to be able to be sold separately as a buildable lot. Buyer to do their due diligence with regards to that potential. Whether you’re looking for a recreational property or a permanent residence with potential to build up, build out, sever or just leave as it, don’t pass by this opportunity. (id:41307)
Your Home Sold Guaranteed Realty Services Inc.
#11 -495 Oakridge Dr
London, Ontario
Last Unit available of 7 in this prestigious Detached Condo Complex. Located off highly desirable Riverside Drive with City and River views, this bright 2 storey unit has 3+1 beds, 3.5 baths and a W/O basement with Elevator to all levels. High-end finishes throughout in this well built Detached Condo! The roof has hurricane grade shingles and the exterior is stone, brick and stucco. The main level is open concept with 10ft ceilings, gourmet kitchen with quartz counters, built-in wall oven, wet bar, large island, modern cabinets, contemporary lighting, HW floors, 2-pc powder room, gas fireplace & W/O to a balcony with BBQ roughed in. The 2nd level with 10ft ceilings has the primary bedroom retreat with gas fireplace, W/O to a balcony, spa-like 5-pc ensuite & large W/I closet. Also on the 2nd level are 2 more beds with HW floors, W/O to a balcony, 4-pc bath & laundry. The lower level has high ceilings. rec room, 4th bed, 3-pc bath and wine cellar. Don't miss this wonderful opportunity!! **** EXTRAS **** The garage has rough in for an electric car & the lower level recreation room has rough in for a fireplace. (id:41307)
Royal LePage Triland Realty
273 Appleby Road, Unit #lower Level
Ancaster, Ontario
Located in Ancaster, minutes to the Power Centre and steps to transit. This completely separate lower level apartment in an owner occupied home features an open concept plan with large family room with gas fireplace, shelving, open to custom wet bar area and dining room plus eat in kitchen, bedroom and full bath. Lots of storage. Separate entry from the garage area to the lower level. First time offered for rent, this is a rare opportunity in a quiet neighbourhood. Perfect for single or professional couples. No pets/smoking due to allergies. Rental app, income verification, and credit score/report required. Flexible possession. 1/3 of the utilities are extra and not included in the rent. (id:41307)
RE/MAX Escarpment Realty Inc.
