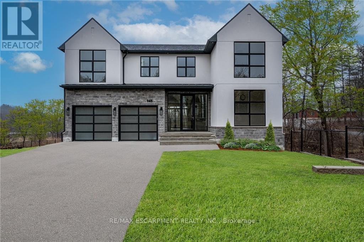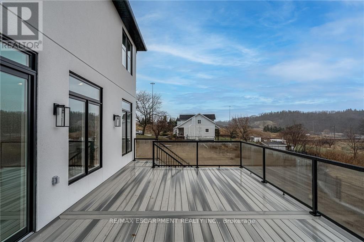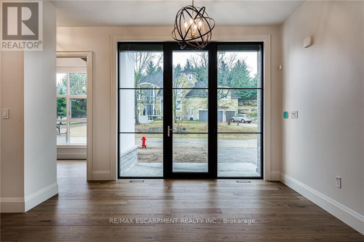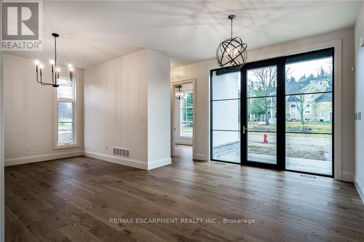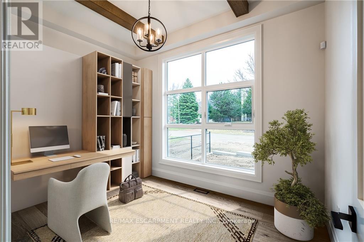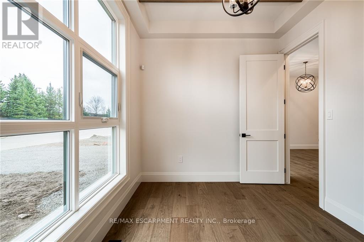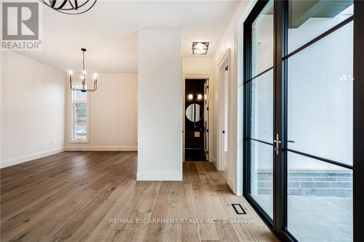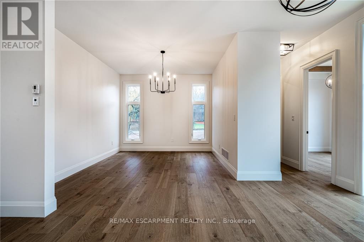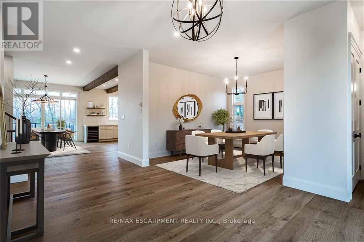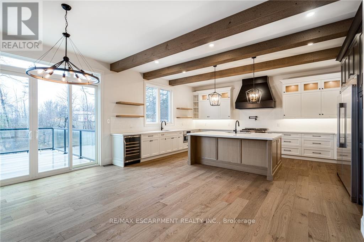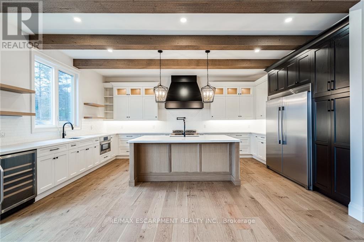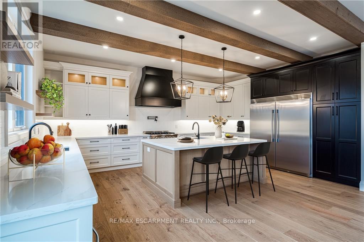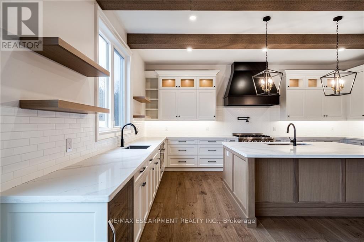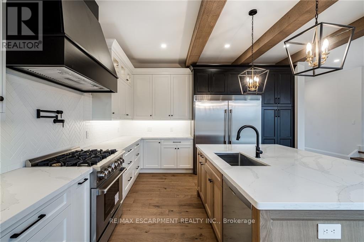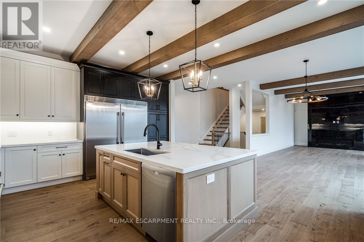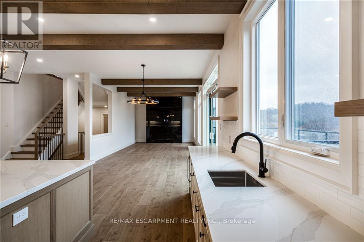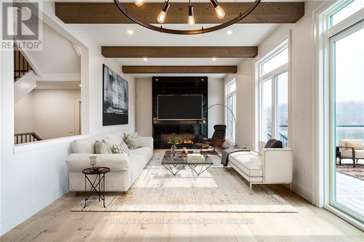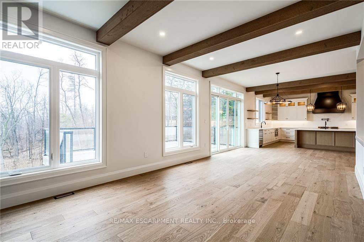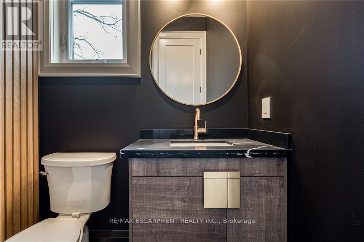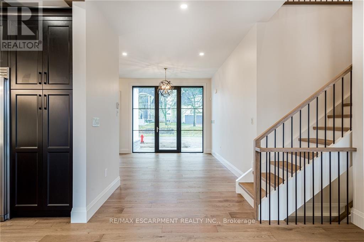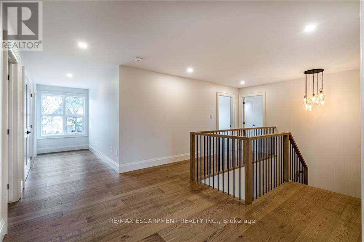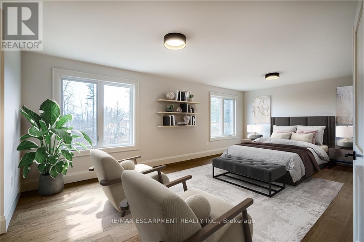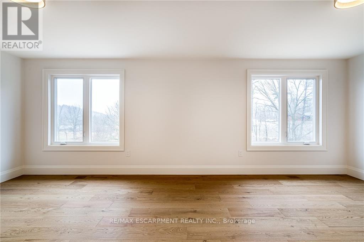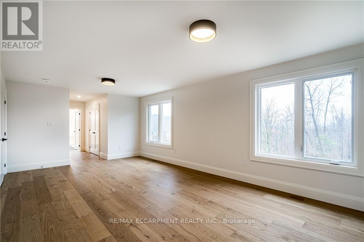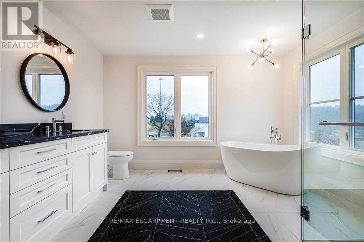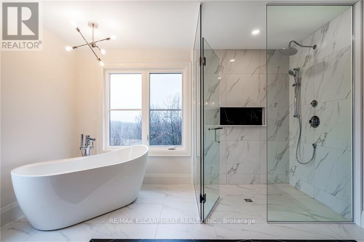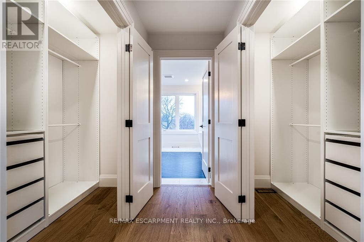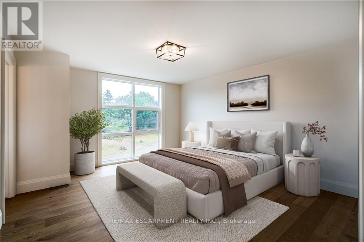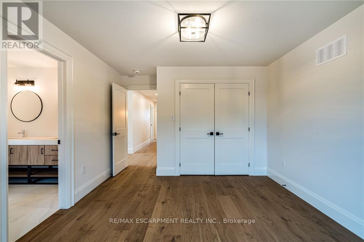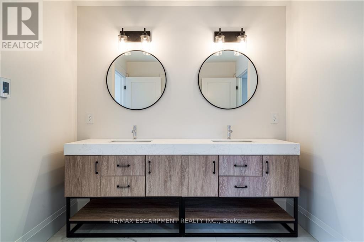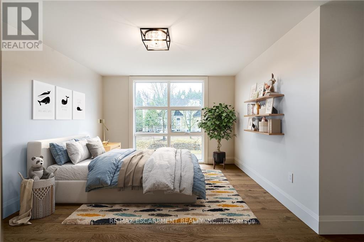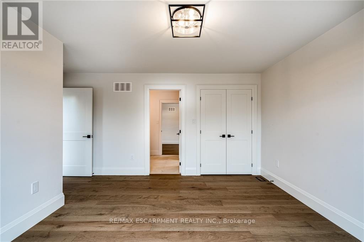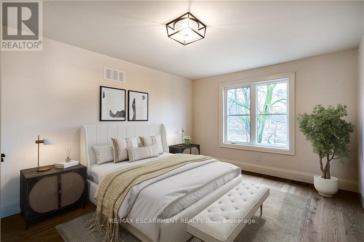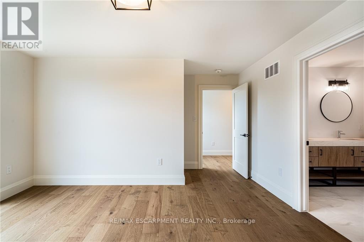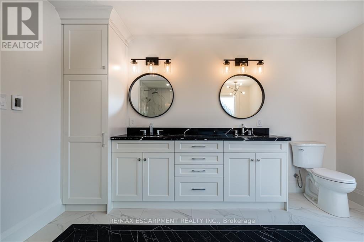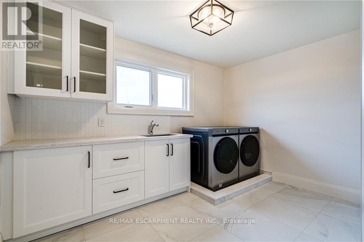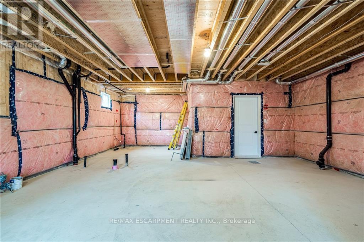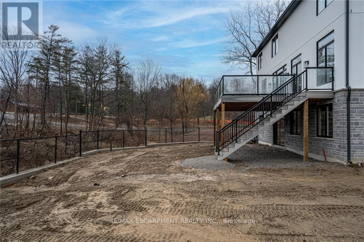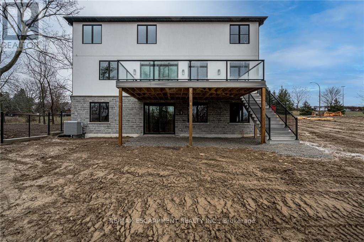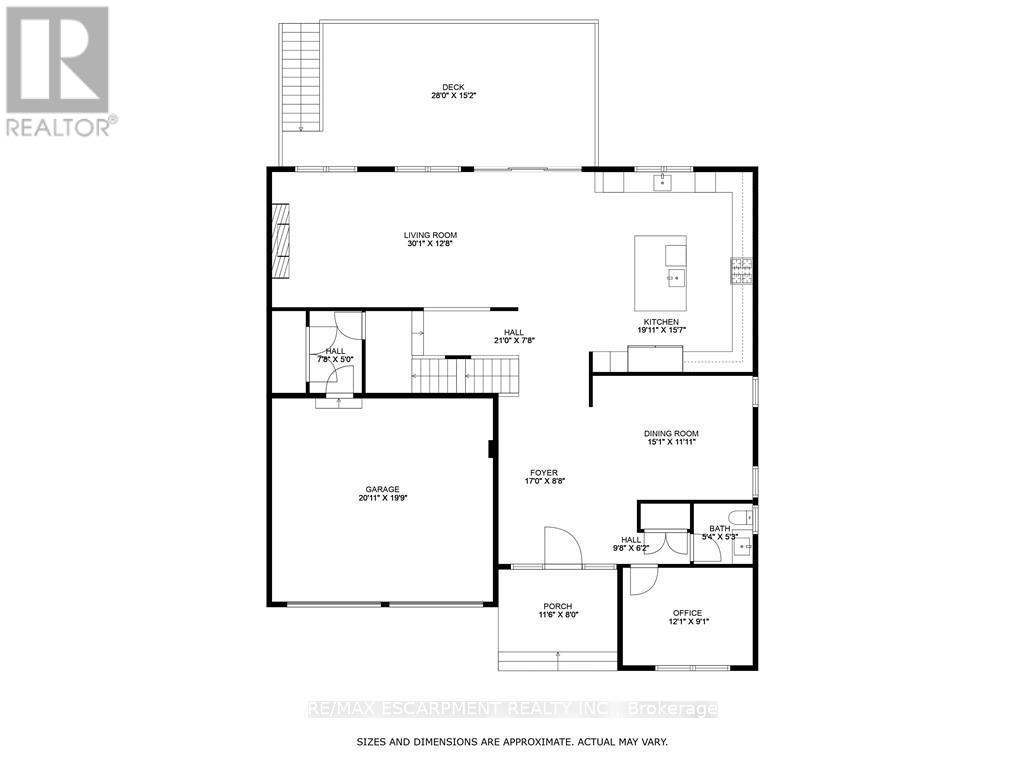945 Old Mohawk Rd Hamilton, Ontario L9G 3K9
$2,250,000
Presenting a modern masterpiece at the back of a private enclave of homes, this custom showhome built by Fortino Brothers Inc. flawlessly blends farmhouse charm with modern luxury. The visually captivating exterior blends stone, stucco, oversized black windows and subtle architectural details that immediately capture your attention. Wander inside and immediately be graced by the spacious floor plan, designed with families in mind. Luxurious details include high ceilings, wood beam details on the ceiling, oversized trim and doors, a porcelain fireplace surround, and custom oak staircase. The chef's kitchen boasts 3-toned cabinetry, high end appliances, quartz countertops, and a show stopping range hood. Enjoy seamless indoor/outdoor living with a large raised deck that is perfect for entertaining. Built by a Tarion registered builder, inclusive of HST. (id:41307)
Property Details
| MLS® Number | X8214188 |
| Property Type | Single Family |
| Community Name | Ancaster |
| Amenities Near By | Public Transit |
| Features | Cul-de-sac, Wooded Area |
| Parking Space Total | 6 |
Building
| Bathroom Total | 4 |
| Bedrooms Above Ground | 4 |
| Bedrooms Total | 4 |
| Basement Development | Unfinished |
| Basement Type | Full (unfinished) |
| Construction Style Attachment | Detached |
| Cooling Type | Central Air Conditioning |
| Exterior Finish | Stone, Stucco |
| Fireplace Present | Yes |
| Heating Fuel | Natural Gas |
| Heating Type | Forced Air |
| Stories Total | 2 |
| Type | House |
Parking
| Garage |
Land
| Acreage | No |
| Land Amenities | Public Transit |
| Size Irregular | 66.89 X 235.49 Ft |
| Size Total Text | 66.89 X 235.49 Ft |
Rooms
| Level | Type | Length | Width | Dimensions |
|---|---|---|---|---|
| Second Level | Primary Bedroom | 9.93 m | 3.91 m | 9.93 m x 3.91 m |
| Second Level | Bedroom | 4.7 m | 4.11 m | 4.7 m x 4.11 m |
| Second Level | Bedroom | 4.78 m | 4.34 m | 4.78 m x 4.34 m |
| Second Level | Bedroom | 4.78 m | 3.48 m | 4.78 m x 3.48 m |
| Second Level | Laundry Room | 3.71 m | 3.62 m | 3.71 m x 3.62 m |
| Basement | Cold Room | 3.25 m | 2.16 m | 3.25 m x 2.16 m |
| Main Level | Dining Room | 4.6 m | 3.63 m | 4.6 m x 3.63 m |
| Main Level | Kitchen | 6.07 m | 4.75 m | 6.07 m x 4.75 m |
| Main Level | Living Room | 5.84 m | 3.66 m | 5.84 m x 3.66 m |
| Main Level | Office | 3.68 m | 2.77 m | 3.68 m x 2.77 m |
| Main Level | Mud Room | 1.63 m | 1.6 m | 1.63 m x 1.6 m |
| Main Level | Foyer | 5.18 m | 2.64 m | 5.18 m x 2.64 m |
https://www.realtor.ca/real-estate/26722124/945-old-mohawk-rd-hamilton-ancaster
Sarit Zalter
Salesperson
109 Portia Drive #4b
Ancaster, Ontario L8G 0E8
(905) 304-3303
(905) 574-1450
