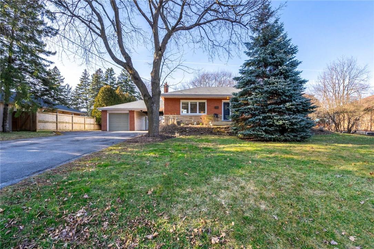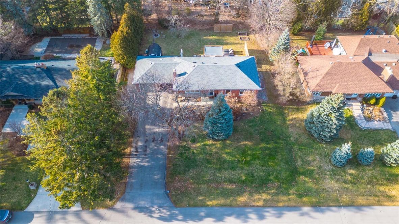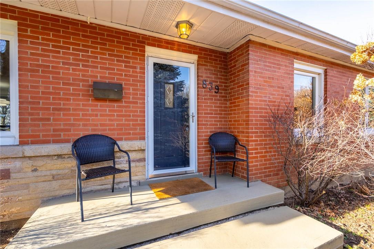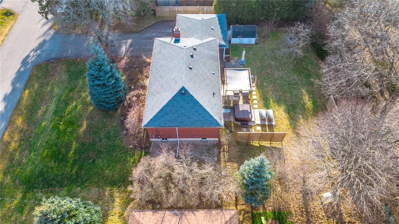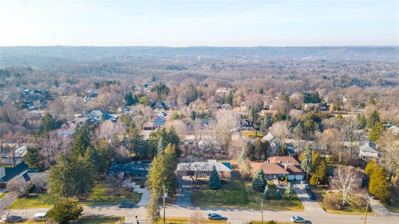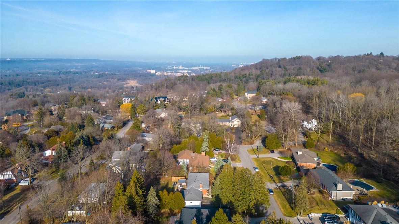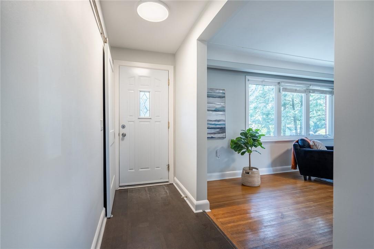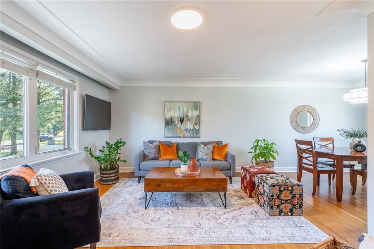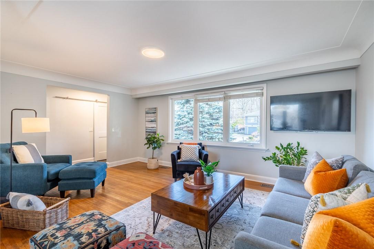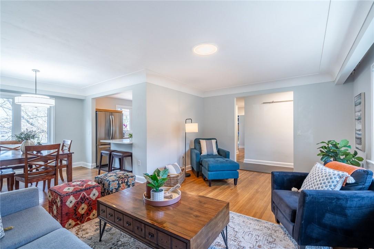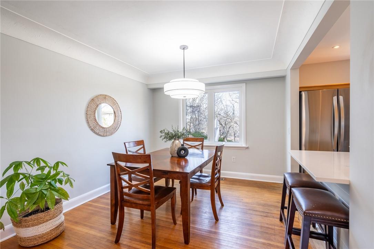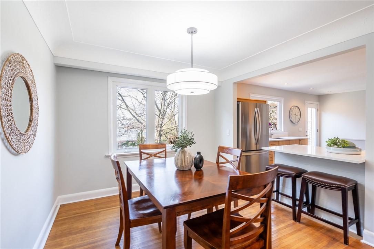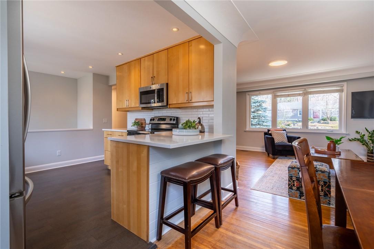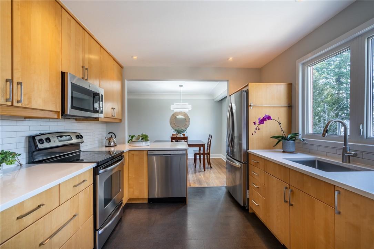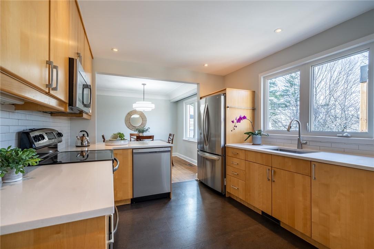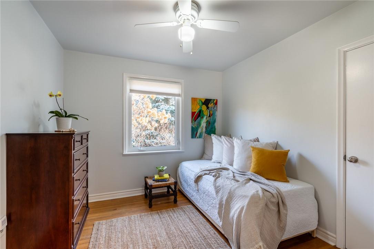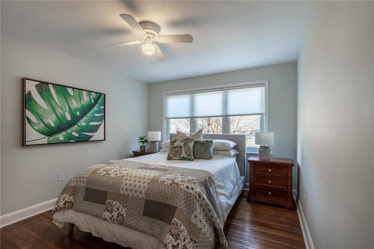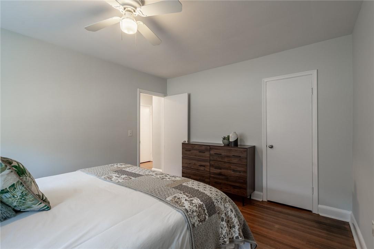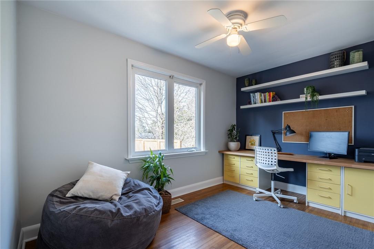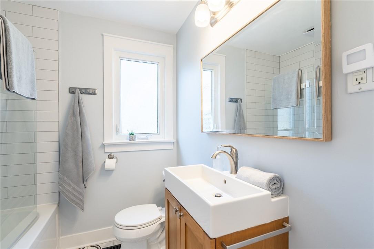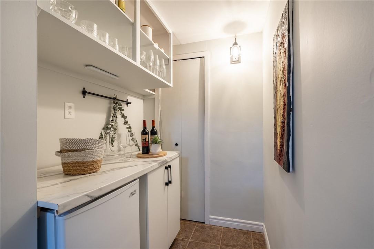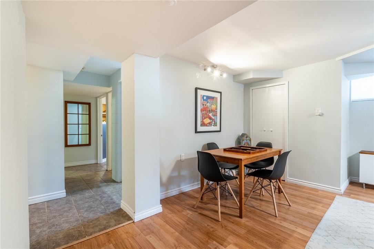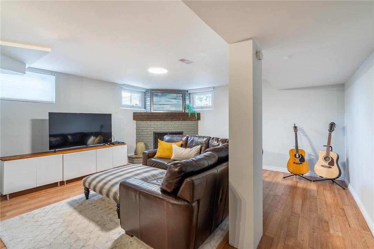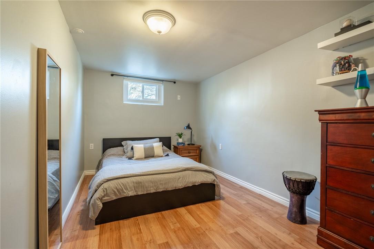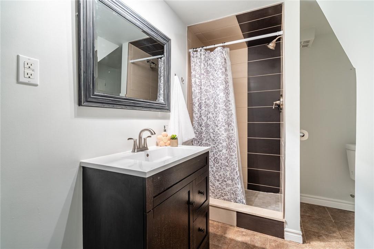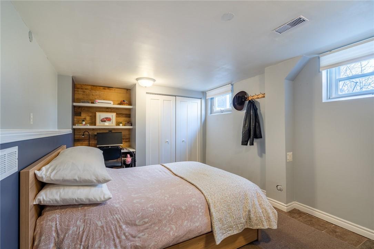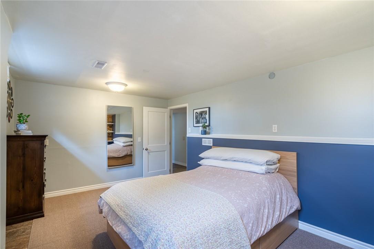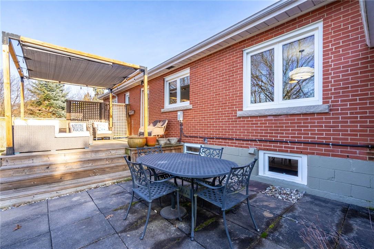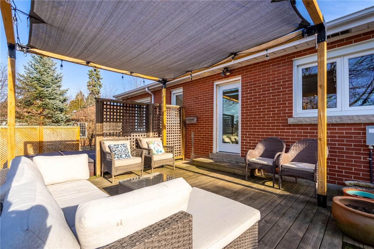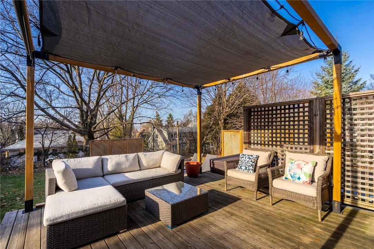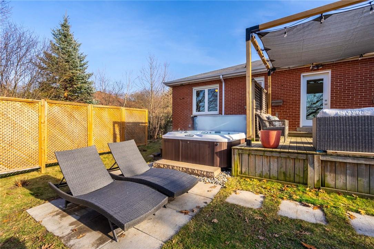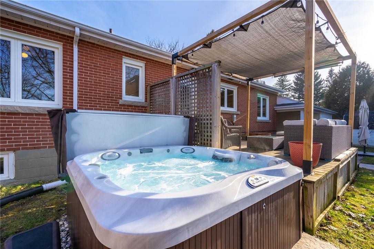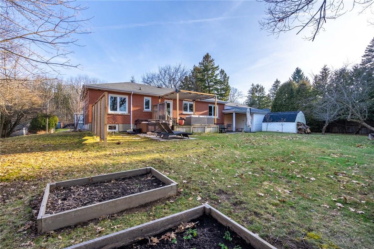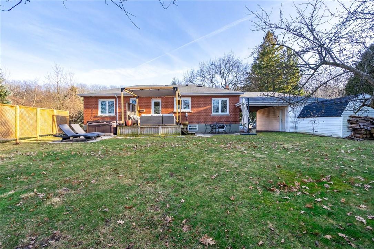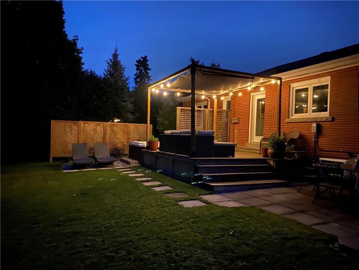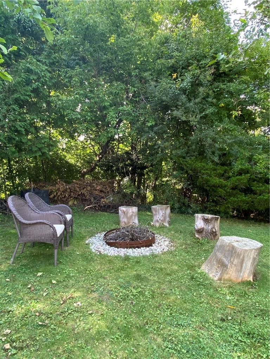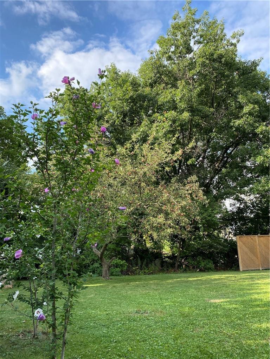839 Mewburn Road Ancaster, Ontario L9G 3E4
$1,199,900
Solid 3-bedroom bungalow in beautiful Ancaster location! Easy access to west Hamilton & Dundas, this well-established neighbourhood is highly sought-after. Mature trees, large front lawn, single car garage and huge driveway with plenty of parking. This home offers an entry foyer with cork floors, a large L-shaped living and dining room with original hardwoods and coved ceilings. The cork floors continue throughout the kitchen which has been updated with quartz counter tops, maple cabinets, tile backsplash and stainless-steel appliances! The 4-piece bathroom has been modernized with a good-sized bath/shower, tile surround and glass shower doors. You will find 3 generous bedrooms, all with original hardwood floors! The finished basement offers fabulous extra living space with a separate rec room, 3-piece bathroom, laundry and utility room and 2 additional bedrooms, The spacious backyard is mature, private and offers a patio space, lawn and hot tub. Freshly painted throughout, this home is ready for you to move-in and enjoy! (id:41307)
Property Details
| MLS® Number | H4187122 |
| Property Type | Single Family |
| Community Features | Quiet Area |
| Equipment Type | Water Heater |
| Features | Park Setting, Park/reserve, Conservation/green Belt, Double Width Or More Driveway, Paved Driveway |
| Parking Space Total | 9 |
| Rental Equipment Type | Water Heater |
Building
| Bathroom Total | 2 |
| Bedrooms Above Ground | 3 |
| Bedrooms Below Ground | 2 |
| Bedrooms Total | 5 |
| Appliances | Dishwasher, Dryer, Microwave, Refrigerator, Stove, Washer, Hot Tub, Oven |
| Architectural Style | Bungalow |
| Basement Development | Finished |
| Basement Type | Full (finished) |
| Constructed Date | 1956 |
| Construction Style Attachment | Detached |
| Cooling Type | Central Air Conditioning |
| Exterior Finish | Brick |
| Foundation Type | Block |
| Heating Fuel | Natural Gas |
| Heating Type | Forced Air |
| Stories Total | 1 |
| Size Exterior | 1205 Sqft |
| Size Interior | 1205 Sqft |
| Type | House |
| Utility Water | Municipal Water |
Parking
| Attached Garage |
Land
| Acreage | No |
| Sewer | Municipal Sewage System |
| Size Depth | 120 Ft |
| Size Frontage | 100 Ft |
| Size Irregular | 100 X 120 |
| Size Total Text | 100 X 120|under 1/2 Acre |
| Soil Type | Loam |
Rooms
| Level | Type | Length | Width | Dimensions |
|---|---|---|---|---|
| Basement | Storage | 11' 4'' x 3' 2'' | ||
| Basement | Storage | 2' 10'' x 5' 3'' | ||
| Basement | Storage | 7' 7'' x 18' 3'' | ||
| Basement | Laundry Room | 3' 9'' x 10' 4'' | ||
| Basement | Bedroom | 8' 7'' x 15' '' | ||
| Basement | 3pc Bathroom | 10' 9'' x 7' 8'' | ||
| Basement | Bedroom | 10' 9'' x 17' 4'' | ||
| Basement | Recreation Room | 15' 8'' x 19' 6'' | ||
| Ground Level | Bedroom | 10' 4'' x 9' 8'' | ||
| Ground Level | Bedroom | 10' 7'' x 12' 7'' | ||
| Ground Level | Primary Bedroom | 13' 7'' x 11' 2'' | ||
| Ground Level | 4pc Bathroom | 6' 10'' x 6' 7'' | ||
| Ground Level | Kitchen | 10' 1'' x 12' 2'' | ||
| Ground Level | Dining Room | 10' 4'' x 10' 2'' | ||
| Ground Level | Living Room | 12' 3'' x 18' 1'' |
https://www.realtor.ca/real-estate/26592956/839-mewburn-road-ancaster

Dave Cole
Salesperson
(905) 639-1683
www.royallepage.ca/davecole

2025 Maria Street Unit 4
Burlington, Ontario L7R 0G6
(905) 634-7755
(905) 639-1683
www.royallepageburlington.ca/
