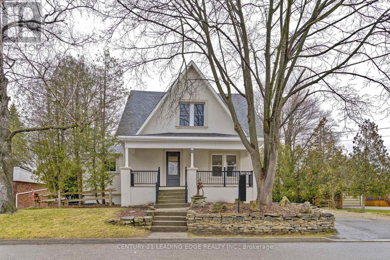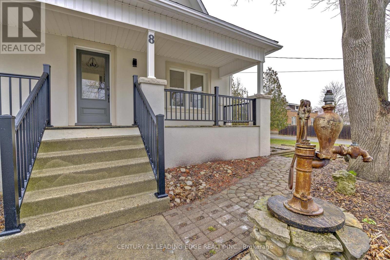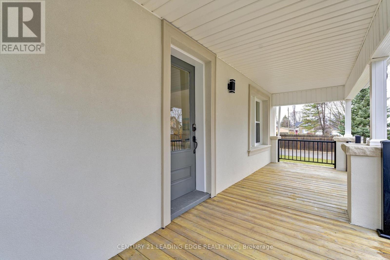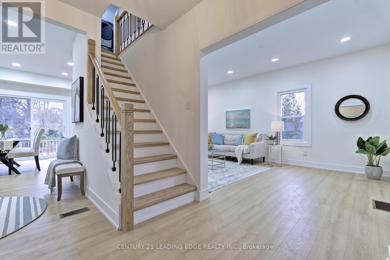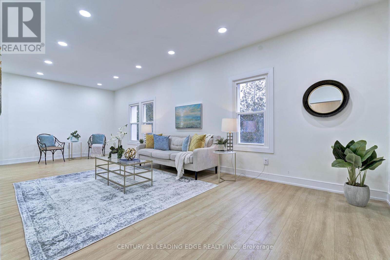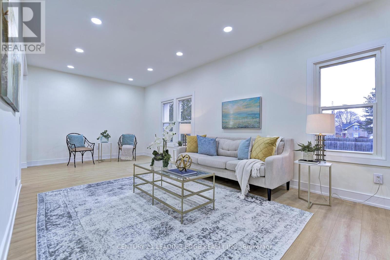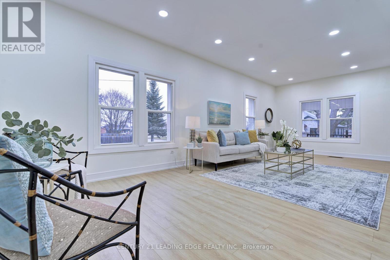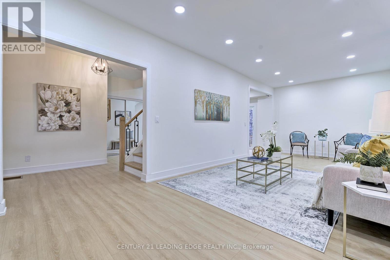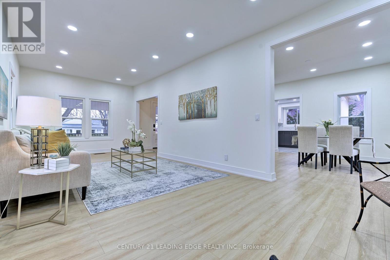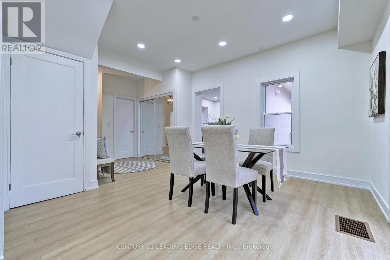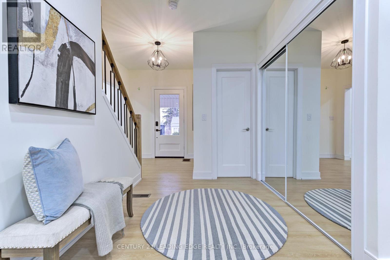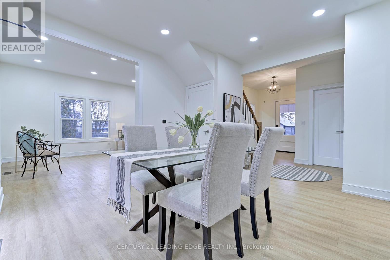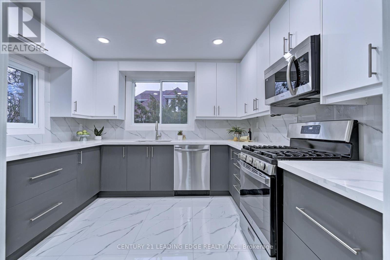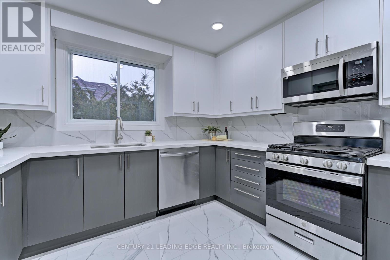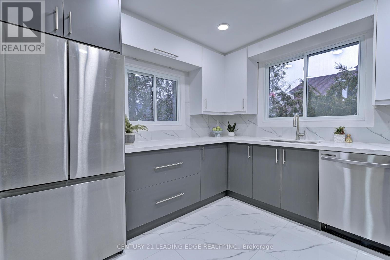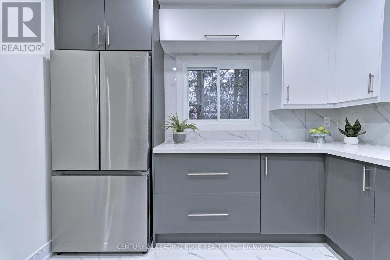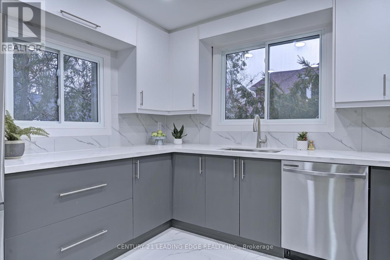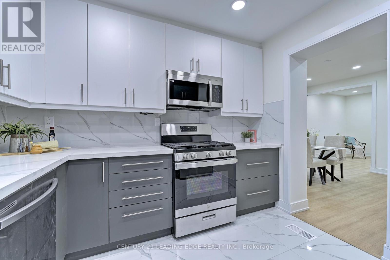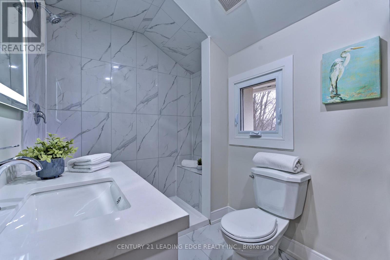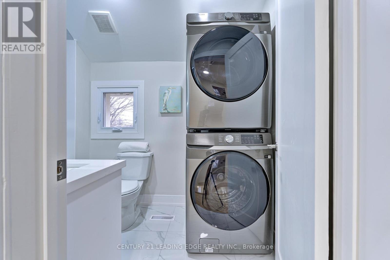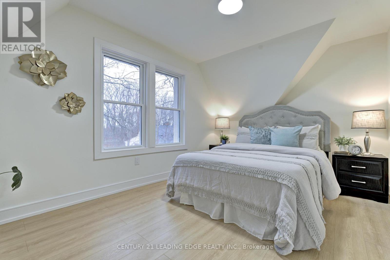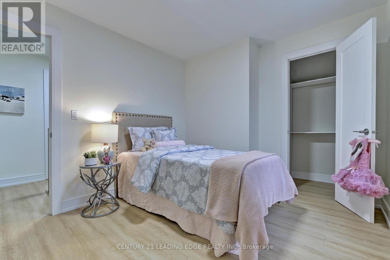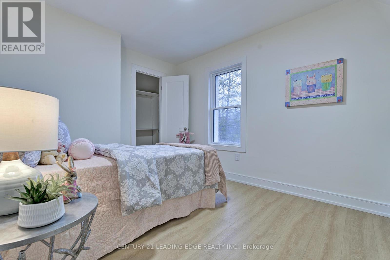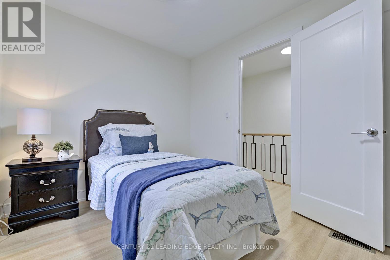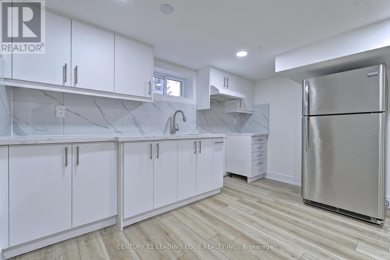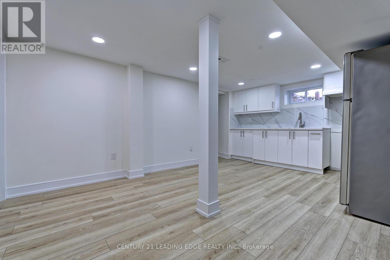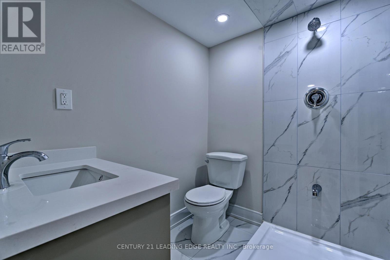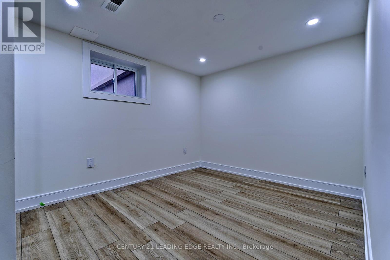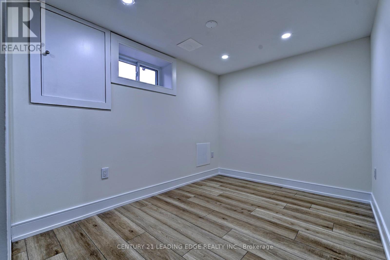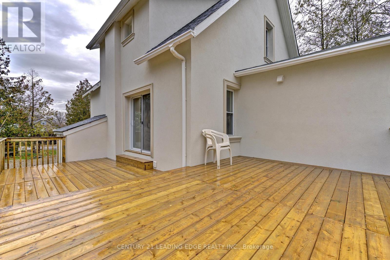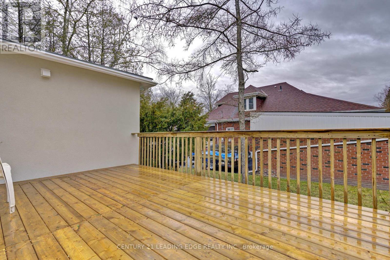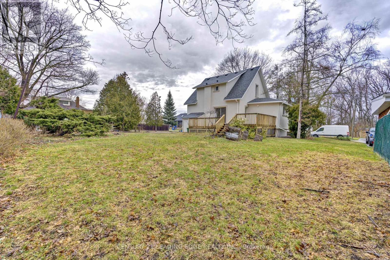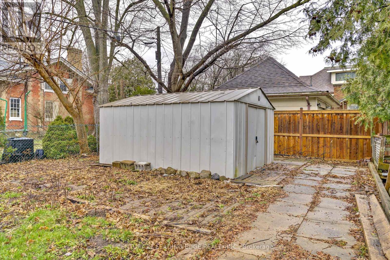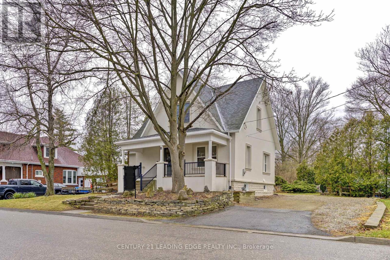8 Robinson Ave Brantford, Ontario N3S 6X3
$769,000
Your search is over! This gorgeous fully renovated home is finished with all the right quality upgrades. Walk into a spacious foyer to an open wood staircase w/elegant metal pickets.. Laminate flooring, 24x24"" porcelain tiles & 5.5"" baseboards throughout. Stunning spacious kitchen, w/glowing porcelain backsplash, quartz counter tops, underlay double sink, pot lights & all brand new stainless steel appliances. Upstairs presents 3 full bedrooms with 2 walk-in closets & main bath w/ensuite laundry. Your overnight quests can enjoy a brand new kitchen & 2 bedrooms in the basement & will not disturb you by using the walk up entrance to the huge yard. Enjoy a west facing, 25x10' foot deck for those summer parties or simply enjoy your morning coffee watching the sunrise on the 23x6.5' front porch. Located in a family friendly neighborhood **** EXTRAS **** walking distance to Mohawk Park, close to all amenities & mins to major hwys. Windows (2021 or newer), 60 gal Hot Water Tank (2024). All main flr kitchen appliances (2024), Washer & Dryer on 2nd flr (2024). Singles (2014), Furnace (2013). (id:41307)
Property Details
| MLS® Number | X8175936 |
| Property Type | Single Family |
| Parking Space Total | 4 |
Building
| Bathroom Total | 3 |
| Bedrooms Above Ground | 3 |
| Bedrooms Below Ground | 2 |
| Bedrooms Total | 5 |
| Basement Development | Finished |
| Basement Features | Walk-up |
| Basement Type | N/a (finished) |
| Construction Style Attachment | Detached |
| Exterior Finish | Stucco |
| Heating Fuel | Natural Gas |
| Heating Type | Forced Air |
| Stories Total | 2 |
| Type | House |
Land
| Acreage | No |
| Size Irregular | 100 X 100 Ft ; Please See Note In Broker's Remarks |
| Size Total Text | 100 X 100 Ft ; Please See Note In Broker's Remarks |
Rooms
| Level | Type | Length | Width | Dimensions |
|---|---|---|---|---|
| Second Level | Primary Bedroom | 4.15 m | 2.93 m | 4.15 m x 2.93 m |
| Second Level | Bedroom 2 | 3 m | 2.82 m | 3 m x 2.82 m |
| Second Level | Bedroom 3 | 3.01 m | 2.5 m | 3.01 m x 2.5 m |
| Basement | Family Room | 2.92 m | 2.17 m | 2.92 m x 2.17 m |
| Basement | Kitchen | 2.86 m | 2.6 m | 2.86 m x 2.6 m |
| Basement | Bedroom | 3.4 m | 2.46 m | 3.4 m x 2.46 m |
| Basement | Bedroom 2 | 3.4 m | 2.42 m | 3.4 m x 2.42 m |
| Ground Level | Living Room | 7.96 m | 3.37 m | 7.96 m x 3.37 m |
| Ground Level | Dining Room | 7.96 m | 3.37 m | 7.96 m x 3.37 m |
| Ground Level | Eating Area | 3.8 m | 3.46 m | 3.8 m x 3.46 m |
| Ground Level | Kitchen | 3.38 m | 3.12 m | 3.38 m x 3.12 m |
https://www.realtor.ca/real-estate/26671620/8-robinson-ave-brantford

Jack Kakousian
Broker
(800) 362-0893
www.century21.ca/jack.kakousian

18 Wynford Drive #214
Toronto, Ontario M3C 3S2
(416) 686-1500
(416) 386-0777
https://leadingedgerealty.c21.ca
