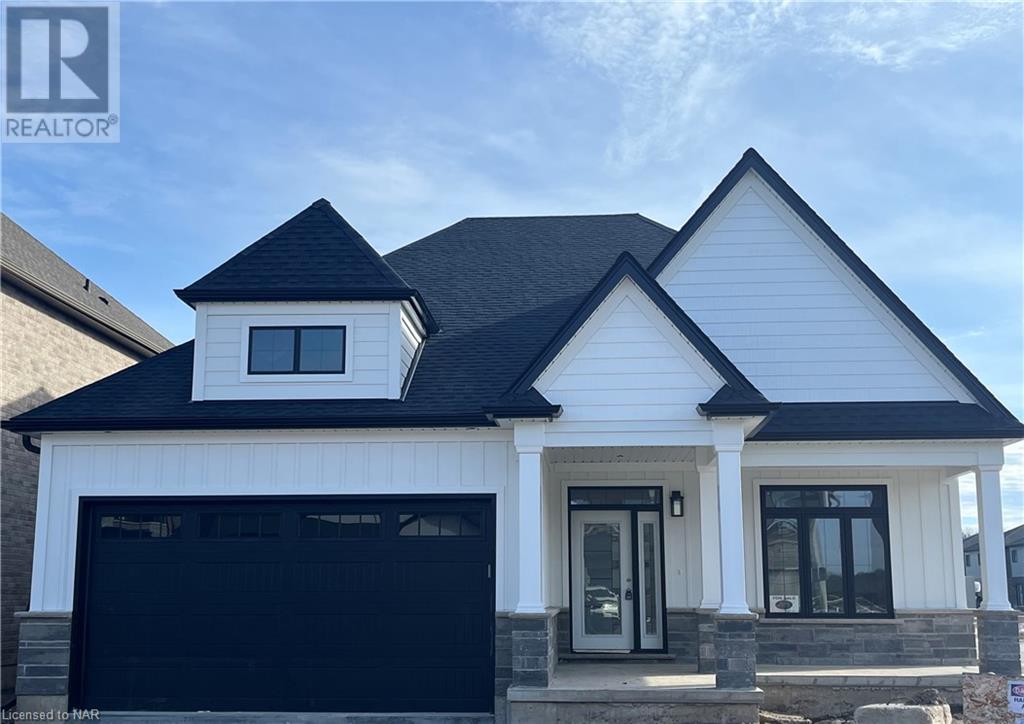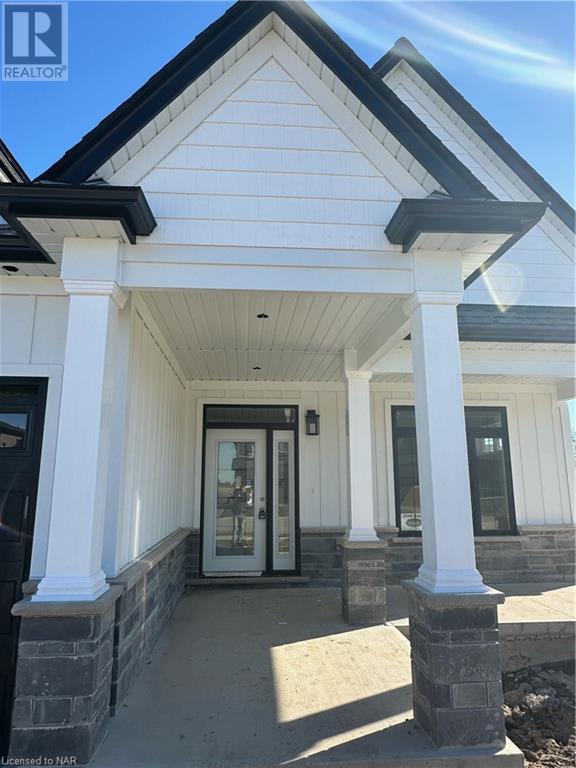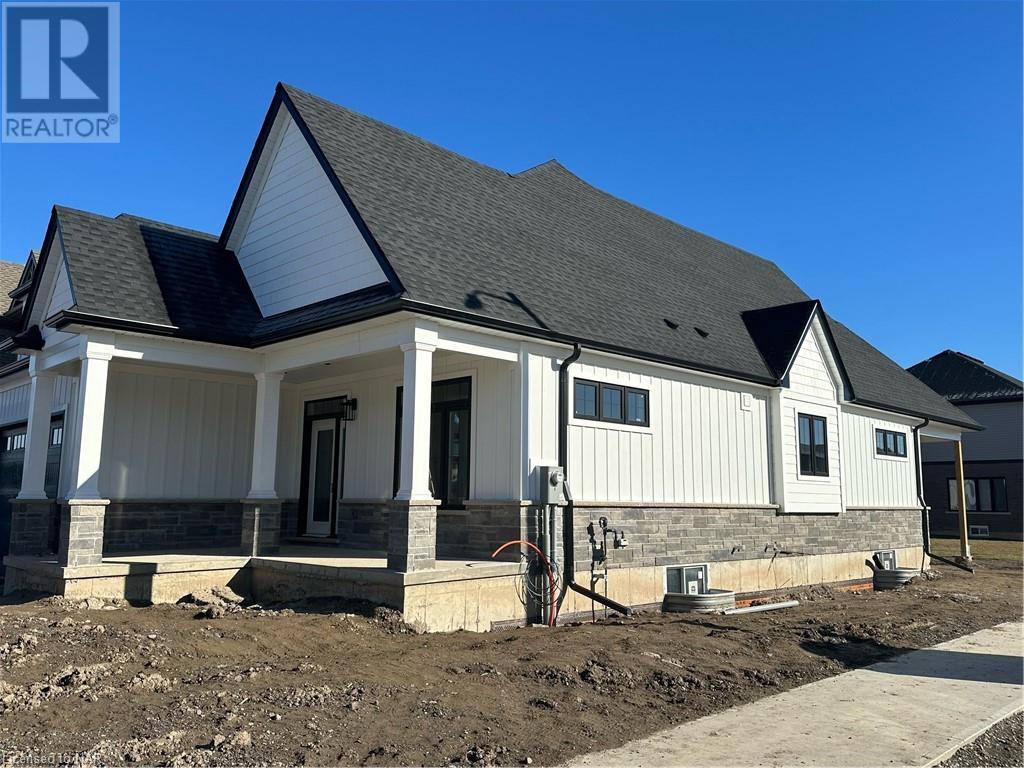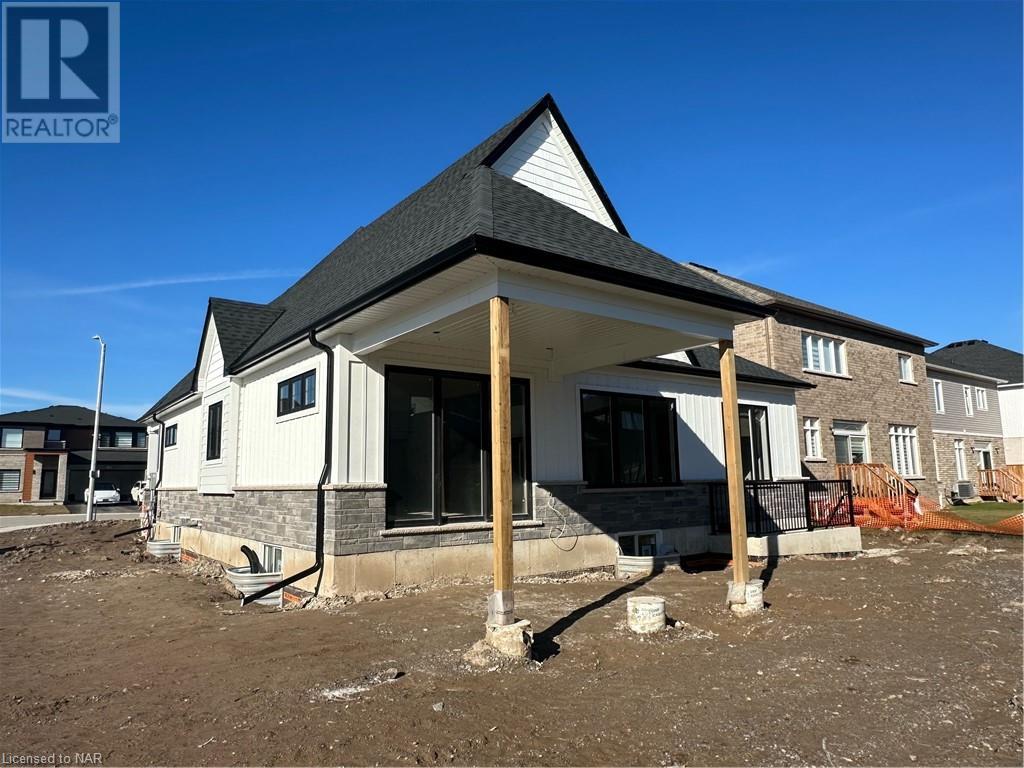7490 Sherrilee Crescent Niagara Falls, Ontario L2H 3T4
$1,368,000
Accent Homes Niagara presents a stylish bungalow with an in-law suite. Invest in new luxury as architecturally smart as it is appealing to modern farmhouse sensibilities. With 1585sq.ft of bungalow living space, and over 3000sq.ft of two level living space, assume double the value with two, fully finished levels designed with in-law capability accessible by separate entrance. Offering two main floor bedrooms/two baths, two lower level bedrooms/one bath, and two kitchens, this functionally versatile plan is characterized further by elite exterior and interior finishes that include wainscoting in front entrance, Luxury Vinyl Flooring, white tile in ensuite shower, marble mosaic accents, soaker tubs, skylight in the ensuite with chandelier, walk-in his and her closets, quartz counters in both bathrooms, 60 inch linear electric fireplace and an astounding 34 pot lights! And the list of upgrades doesn't end there. Factor in white cabinets in the kitchen with quartz countertops, under cabinet lighting, lantern pendants, gas line to stove and bbq, 72x43 kitchen island, 16ft cathedral vaulted ceilings, 200 amp electrical service, 15x15ft covered deck, wrought iron solid oak railing, all wrapped up in elegant white upgraded Celect Side composite siding by Royal Products with a stone skirt. Within excellent proximity to highway access, local amenities, and the location privileges that Niagara Falls has to offer, this home, slated for occupancy in April 2024, will never go unnoticed for its high quality craftsmanship and presentation. (id:41307)
Property Details
| MLS® Number | 40537451 |
| Property Type | Single Family |
| Equipment Type | Water Heater |
| Features | Corner Site, Paved Driveway, Sump Pump |
| Parking Space Total | 4 |
| Rental Equipment Type | Water Heater |
Building
| Bathroom Total | 3 |
| Bedrooms Above Ground | 2 |
| Bedrooms Below Ground | 2 |
| Bedrooms Total | 4 |
| Appliances | Dishwasher, Dryer, Refrigerator, Stove, Washer, Hood Fan |
| Architectural Style | Bungalow |
| Basement Development | Finished |
| Basement Type | Full (finished) |
| Constructed Date | 2024 |
| Construction Style Attachment | Detached |
| Cooling Type | Central Air Conditioning |
| Exterior Finish | Brick, Stone, Stucco |
| Fireplace Fuel | Electric |
| Fireplace Present | Yes |
| Fireplace Total | 1 |
| Fireplace Type | Other - See Remarks |
| Foundation Type | Poured Concrete |
| Heating Fuel | Natural Gas |
| Heating Type | Forced Air |
| Stories Total | 1 |
| Size Interior | 1585 |
| Type | House |
| Utility Water | Municipal Water |
Parking
| Attached Garage |
Land
| Access Type | Highway Access |
| Acreage | No |
| Sewer | Municipal Sewage System |
| Size Depth | 105 Ft |
| Size Frontage | 49 Ft |
| Size Total Text | Under 1/2 Acre |
| Zoning Description | R3 |
Rooms
| Level | Type | Length | Width | Dimensions |
|---|---|---|---|---|
| Basement | Bedroom | 16'8'' x 12'3'' | ||
| Basement | 3pc Bathroom | Measurements not available | ||
| Basement | Storage | Measurements not available | ||
| Basement | Bedroom | 15'4'' x 12'3'' | ||
| Basement | Kitchen/dining Room | 17'9'' x 12'9'' | ||
| Basement | Family Room | 19'7'' x 12'7'' | ||
| Main Level | Bedroom | 11'4'' x 9'8'' | ||
| Main Level | 4pc Bathroom | Measurements not available | ||
| Main Level | Laundry Room | 7'0'' x 8'6'' | ||
| Main Level | Kitchen/dining Room | 26'1'' x 10'3'' | ||
| Main Level | Living Room | 19'8'' x 12'10'' | ||
| Main Level | Primary Bedroom | 13'6'' x 12'2'' | ||
| Main Level | Full Bathroom | Measurements not available |
https://www.realtor.ca/real-estate/26489173/7490-sherrilee-crescent-niagara-falls

Ryan Serravalle
Broker
(905) 357-1705
www.revelrealty.ca/
www.facebook.com/brokeringrevel/

8685 Lundy's Lane, Unit 3
Niagara Falls, Ontario L2H 1H5
(905) 357-1700
(905) 357-1705
revelrealty.ca








