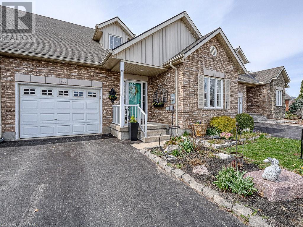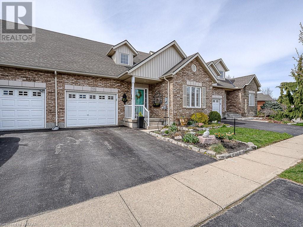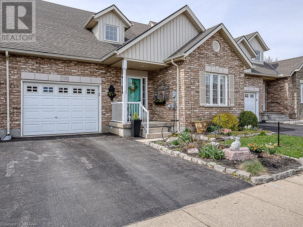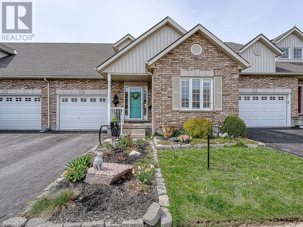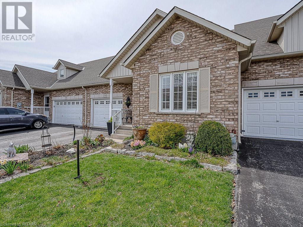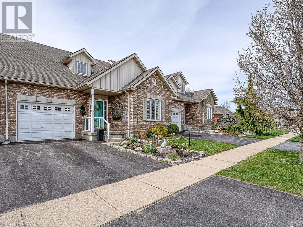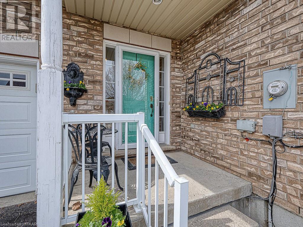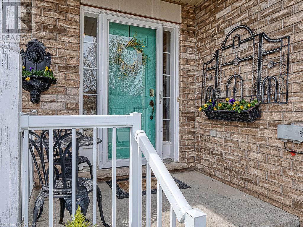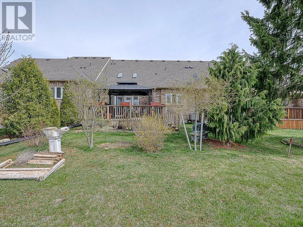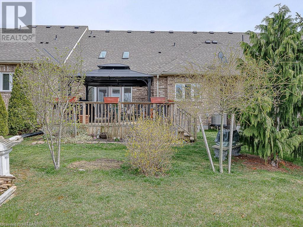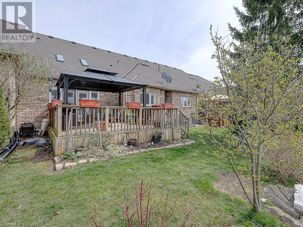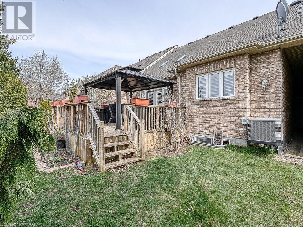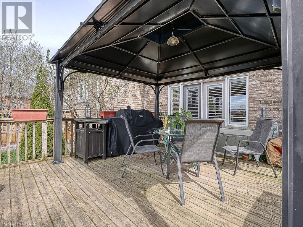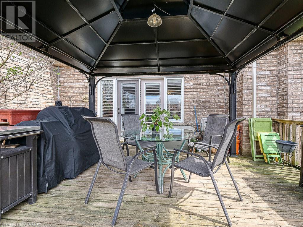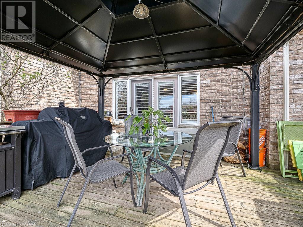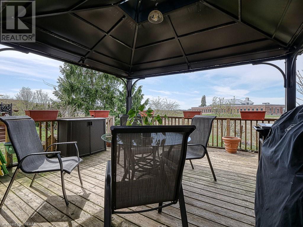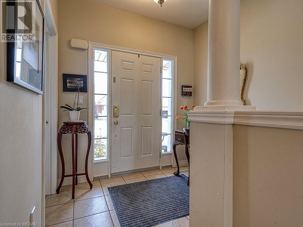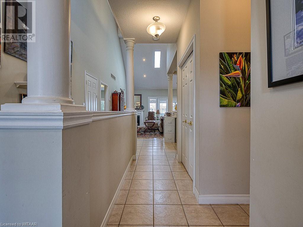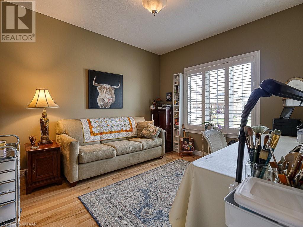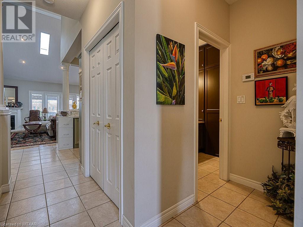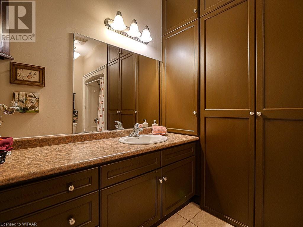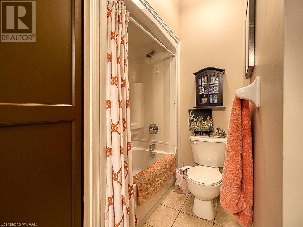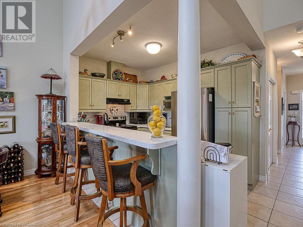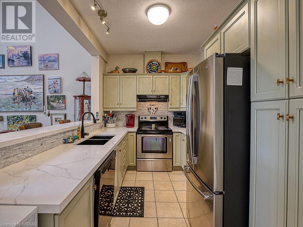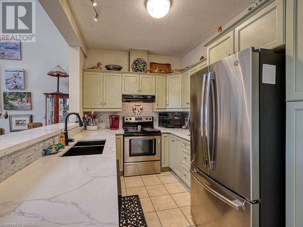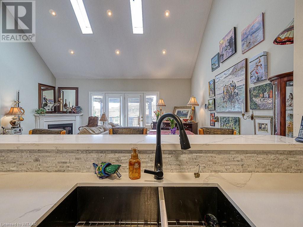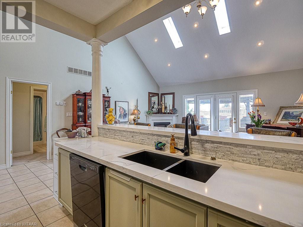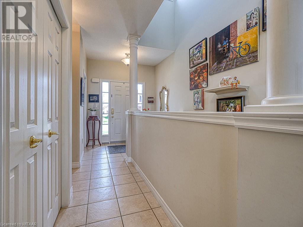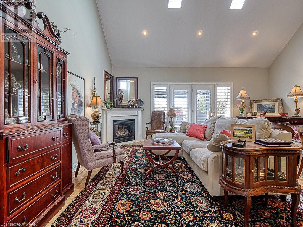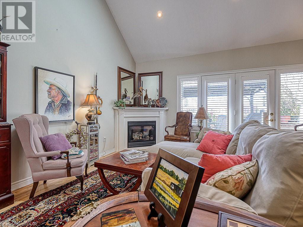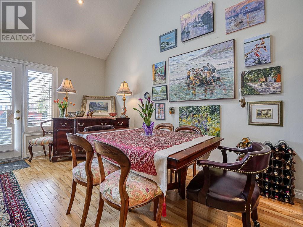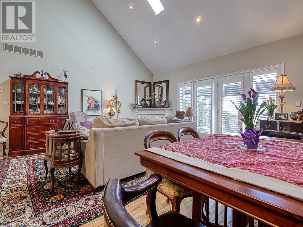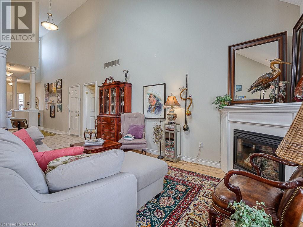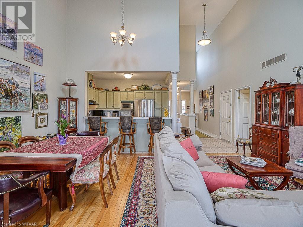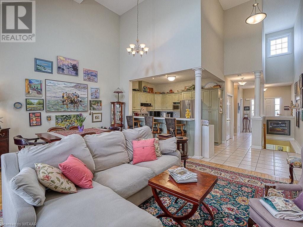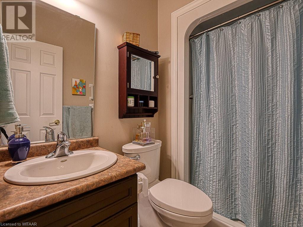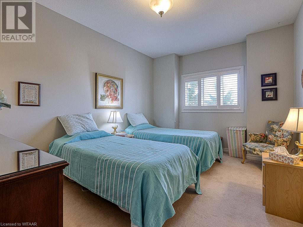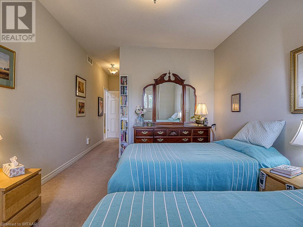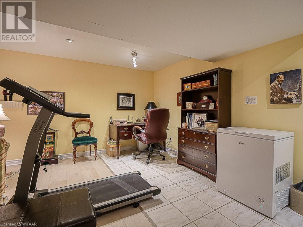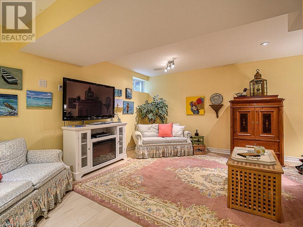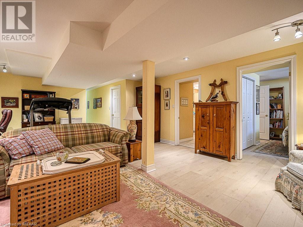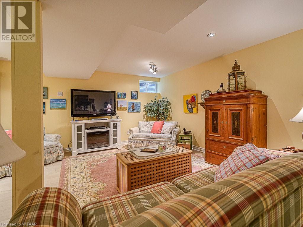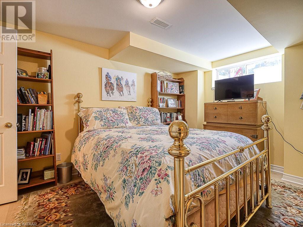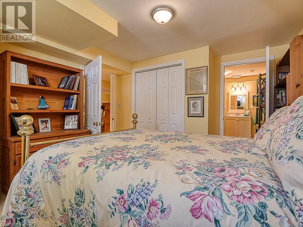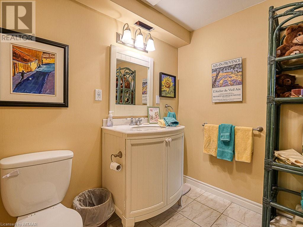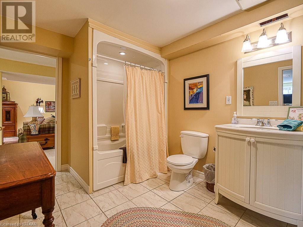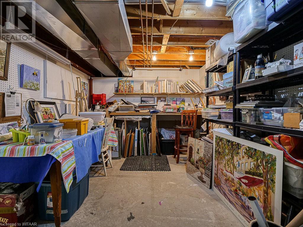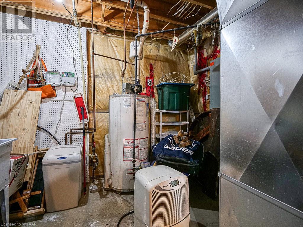735 Garden Court Crescent Woodstock, Ontario N4T 0A2
$659,900Maintenance,
$66 Monthly
Maintenance,
$66 MonthlyThis stunning Townhome offers a unique blend of comfort and style. Located in the desirable Sally Creek development in Woodstock's North end. Featuring two bedrooms on the main floor and a third in the basement, along with three full bathrooms, this home provides ample space for living and entertaining. The kitchen boasts elegant quartz countertops and professionally painted cupboards, while skylights flood the space with natural light. The interior features hardwood floors in the living and dining rooms, complemented by ceramic tile in high-traffic areas. A cozy gas fireplace on the main floor adds warmth and ambiance, perfect for relaxing evenings. Convenience is key in this home, with main floor laundry making chores a breeze. Designed for adult living, the property offers vaulted ceilings that enhance the sense of space and luxury. A beautiful community centre offers gathering space for social events, 9 hole golf course nearby and walking trails. Outdoor amenities include a gazebo and covered porch for enjoying the beautiful view. Overall, this property offers a tasteful blend of modern features, thoughtful design elements, and community amenities, making it a delightful place to call home. (id:41307)
Property Details
| MLS® Number | 40573520 |
| Property Type | Single Family |
| Amenities Near By | Golf Nearby |
| Community Features | Community Centre |
| Equipment Type | Water Heater |
| Features | Skylight, Country Residential, Gazebo |
| Parking Space Total | 2 |
| Rental Equipment Type | Water Heater |
| Structure | Porch |
Building
| Bathroom Total | 3 |
| Bedrooms Above Ground | 2 |
| Bedrooms Below Ground | 1 |
| Bedrooms Total | 3 |
| Appliances | Dishwasher, Dryer, Refrigerator, Stove, Washer, Window Coverings |
| Architectural Style | Bungalow |
| Basement Development | Finished |
| Basement Type | Full (finished) |
| Constructed Date | 2007 |
| Construction Style Attachment | Attached |
| Cooling Type | Central Air Conditioning |
| Exterior Finish | Aluminum Siding, Brick |
| Fire Protection | Smoke Detectors |
| Fireplace Present | Yes |
| Fireplace Total | 1 |
| Foundation Type | Poured Concrete |
| Heating Fuel | Natural Gas |
| Heating Type | Forced Air |
| Stories Total | 1 |
| Size Interior | 2268 |
| Type | Row / Townhouse |
| Utility Water | Municipal Water |
Parking
| Attached Garage |
Land
| Access Type | Road Access |
| Acreage | No |
| Land Amenities | Golf Nearby |
| Sewer | Municipal Sewage System |
| Size Depth | 94 Ft |
| Size Frontage | 33 Ft |
| Size Total Text | Under 1/2 Acre |
| Zoning Description | Pud-1 |
Rooms
| Level | Type | Length | Width | Dimensions |
|---|---|---|---|---|
| Lower Level | 4pc Bathroom | Measurements not available | ||
| Lower Level | Bedroom | 12'2'' x 11'7'' | ||
| Lower Level | Family Room | 24'4'' x 17'2'' | ||
| Main Level | Bedroom | 10'10'' x 14'7'' | ||
| Main Level | 3pc Bathroom | Measurements not available | ||
| Main Level | Bedroom | 11'2'' x 12'0'' | ||
| Main Level | Kitchen | 11'6'' x 7'11'' | ||
| Main Level | 4pc Bathroom | Measurements not available | ||
| Main Level | Living Room/dining Room | 12'2'' x 16'9'' |
Utilities
| Cable | Available |
| Electricity | Available |
| Natural Gas | Available |
https://www.realtor.ca/real-estate/26765302/735-garden-court-crescent-woodstock

Kim Schram
Salesperson
111 Huron St
Woodstock, Ontario N4S 6Z6
(519) 989-0999

Sheila Brooks
Salesperson
111 Huron St
Woodstock, Ontario N4S 6Z6
(519) 989-0999
