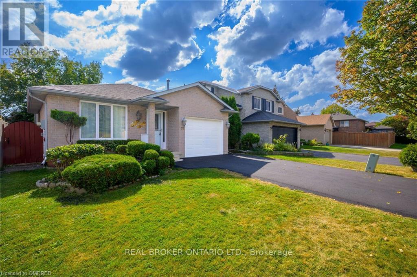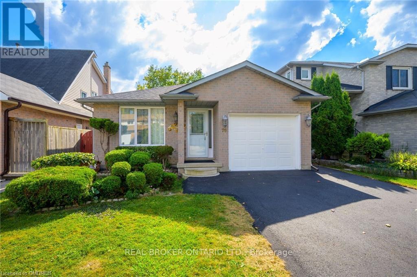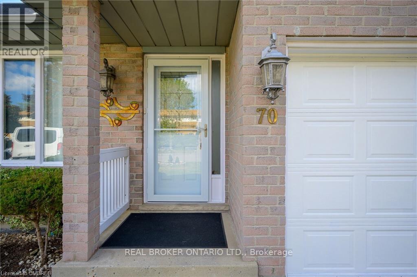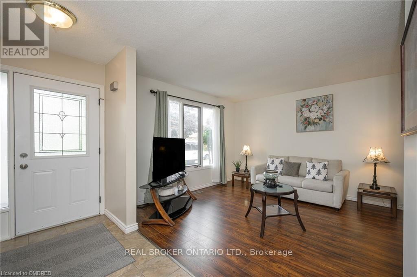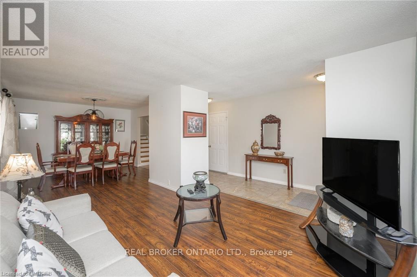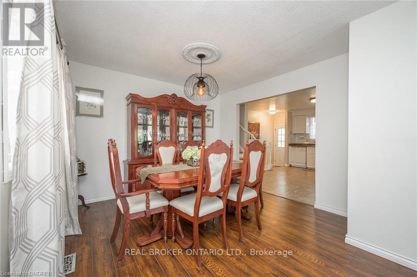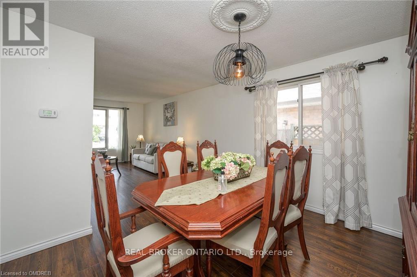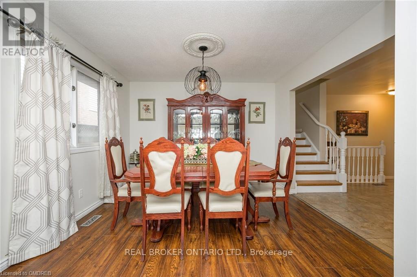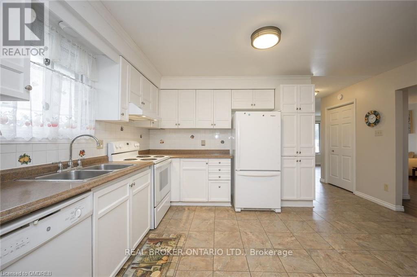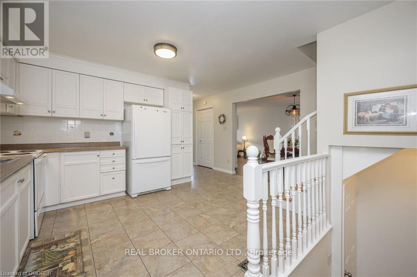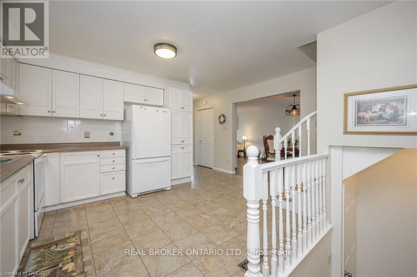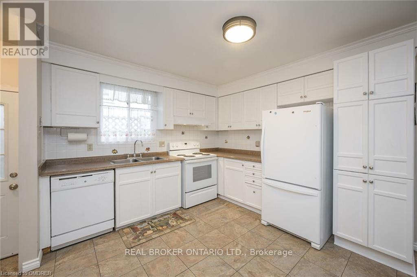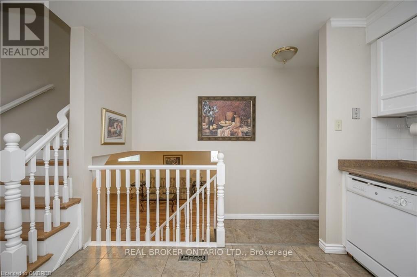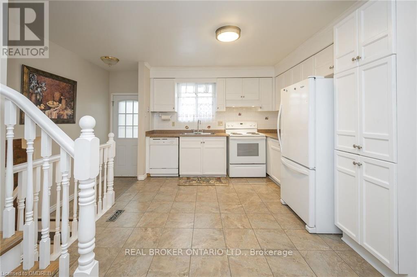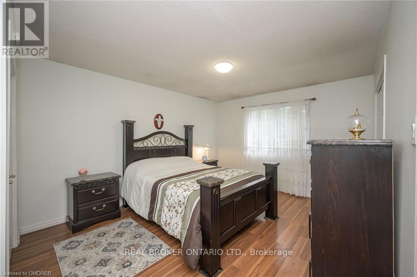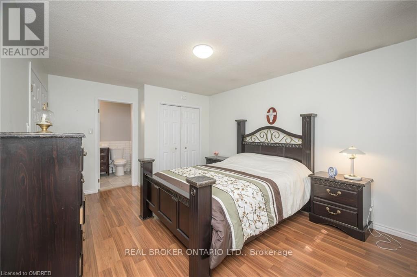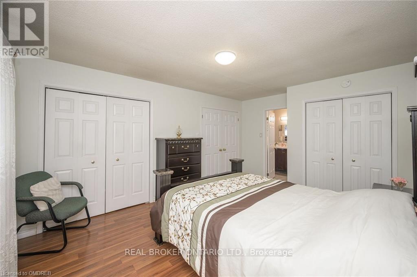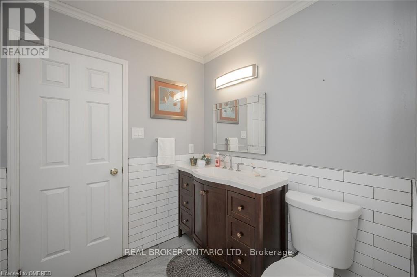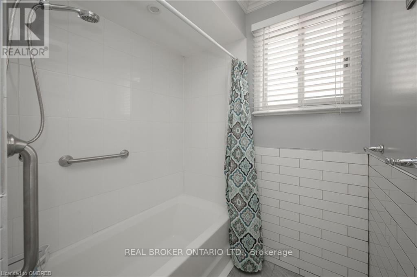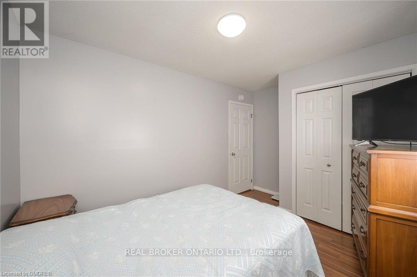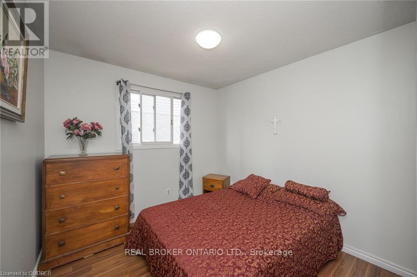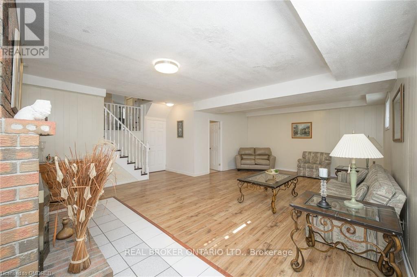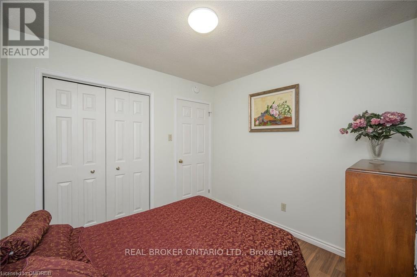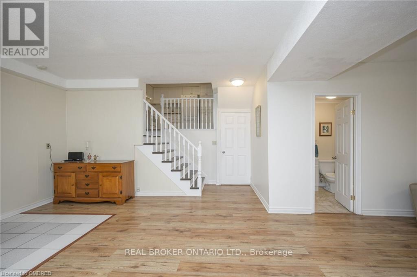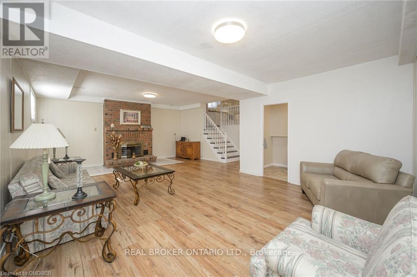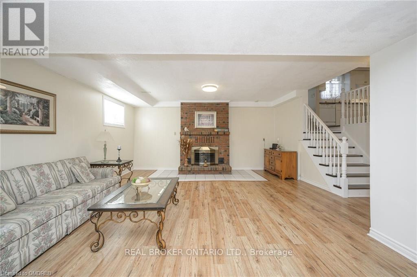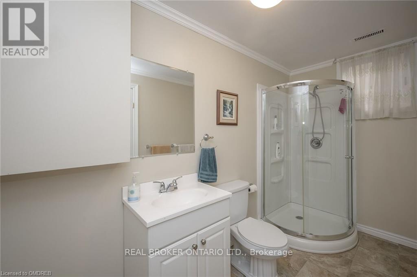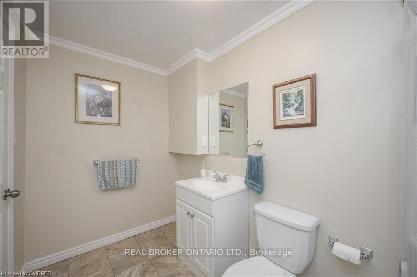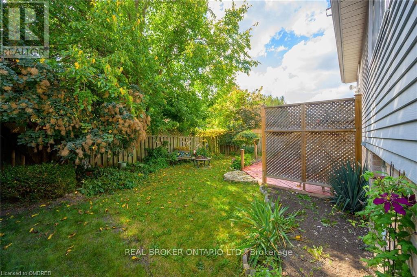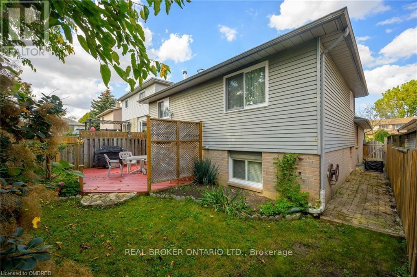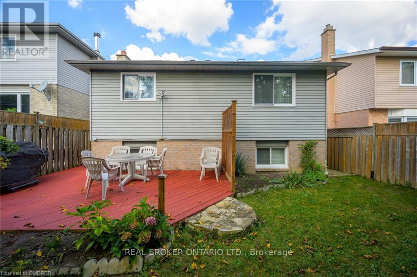70 Aylmer Cres Hamilton, Ontario L8J 1K3
$825,000
70 Aylmer Cres is situated in Albion Estates; a tranquil, well-established, family-friendly comm. Nestled within the peaceful Stoney Creek Mountain. A charming 4-lvl bcksplit w/3 bdrms +2 bths, ideal choice for a perfect family hm. Main flr offers new ceramic flr in the hallway & kit, & laminate flr in liv/din rm. Natural light streams in from the main flr enhancing a welcoming atmosphere. Addnl, a convenient side dr from kit leading to otside. 2nd lvl has 3 generously sized bdrms all w/laminate flr, & a lrg, updated 4-pc bth. The lwr lvl has a spacious fam rm w/a wd-burning f/p & an updated bth w/new added shower. The lrg bsmt has a cold cellar, laundry & storage. The fenced bckyrd offers a prvt outdr space. Quick access to Redhill/Linc+QEW. Conveniently located mins away from major Hwys. Also in close proximity to schs shopping, & the Valley Park Rec. Ctr, & trails, incl Felker's Falls & Bruce Trail. New roof, replaced 5 mths ago +freshly paved driveway. Move-in ready. (id:41307)
Property Details
| MLS® Number | X7385276 |
| Property Type | Single Family |
| Community Name | Stoney Creek Mountain |
| Amenities Near By | Schools |
| Parking Space Total | 3 |
Building
| Bathroom Total | 2 |
| Bedrooms Above Ground | 3 |
| Bedrooms Total | 3 |
| Basement Development | Partially Finished |
| Basement Type | Full (partially Finished) |
| Construction Style Attachment | Detached |
| Construction Style Split Level | Backsplit |
| Cooling Type | Central Air Conditioning |
| Exterior Finish | Brick |
| Fireplace Present | Yes |
| Heating Fuel | Natural Gas |
| Heating Type | Forced Air |
| Type | House |
Parking
| Attached Garage |
Land
| Acreage | No |
| Land Amenities | Schools |
| Size Irregular | 36.09 X 100.07 Ft |
| Size Total Text | 36.09 X 100.07 Ft |
Rooms
| Level | Type | Length | Width | Dimensions |
|---|---|---|---|---|
| Second Level | Primary Bedroom | 3.56 m | 4.75 m | 3.56 m x 4.75 m |
| Second Level | Bedroom 2 | 2.9 m | 2.79 m | 2.9 m x 2.79 m |
| Second Level | Bedroom 3 | 3.97 m | 2.79 m | 3.97 m x 2.79 m |
| Basement | Laundry Room | Measurements not available | ||
| Basement | Other | Measurements not available | ||
| Basement | Workshop | Measurements not available | ||
| Lower Level | Family Room | 7.92 m | 6.55 m | 7.92 m x 6.55 m |
| Main Level | Living Room | 4.93 m | 3.56 m | 4.93 m x 3.56 m |
| Main Level | Dining Room | 3.45 m | 3.12 m | 3.45 m x 3.12 m |
| Main Level | Kitchen | 3.2 m | Measurements not available x 3.2 m |
https://www.realtor.ca/real-estate/26395564/70-aylmer-cres-hamilton-stoney-creek-mountain

Scott Benson
Broker
https://scottbensonteam.ca/
4145 North Service Rd 2nd Flr #c
Burlington, Ontario L7L 4X6
(888) 311-1172
(888) 311-1172
https://www.joinreal.com/
