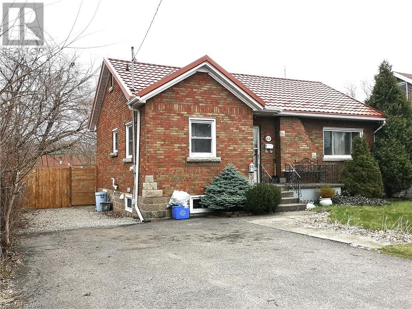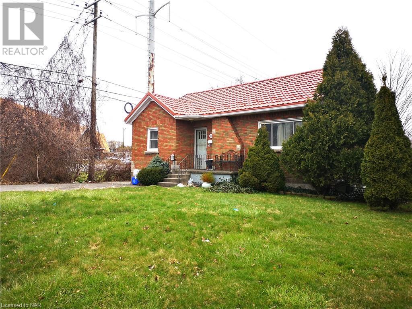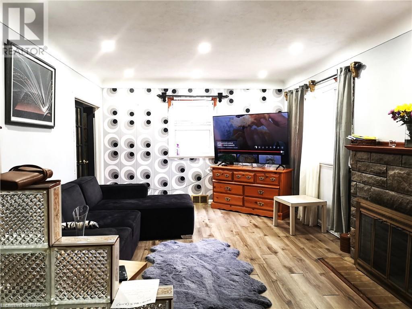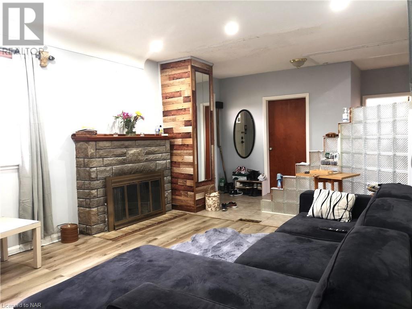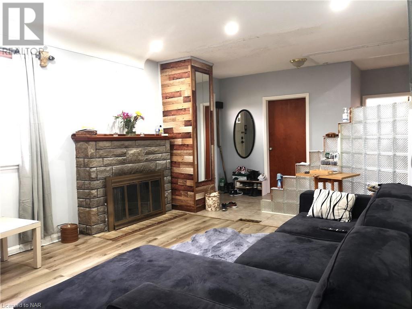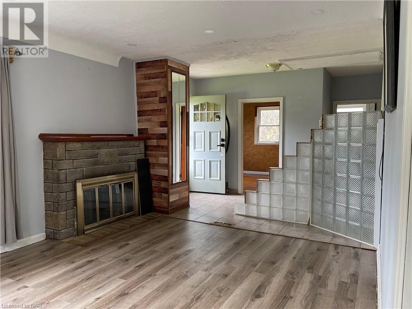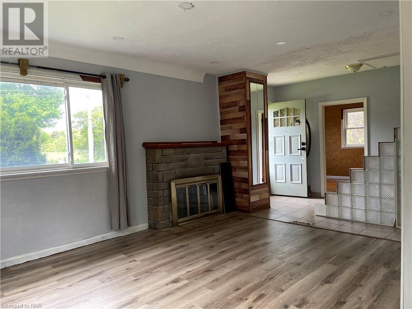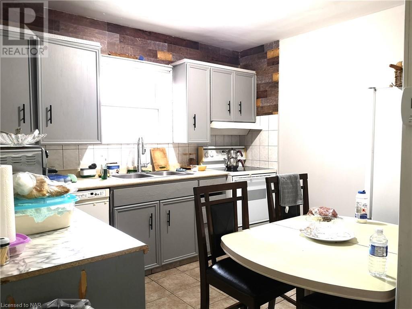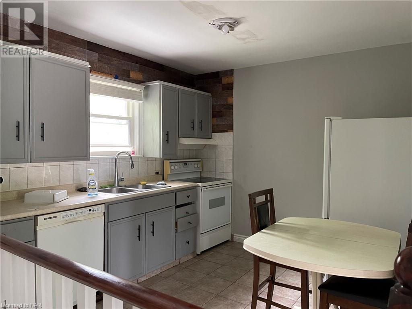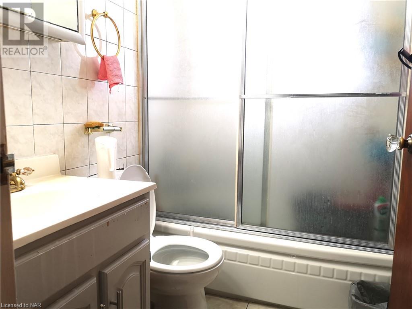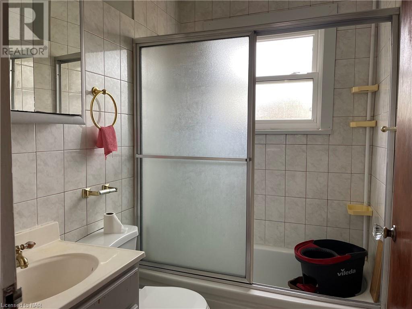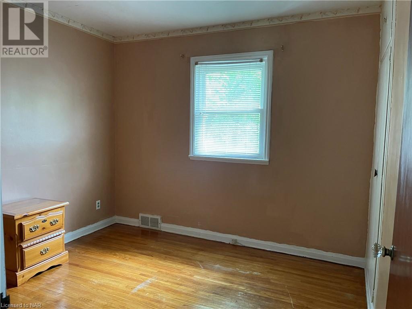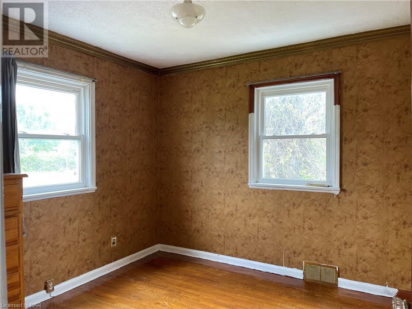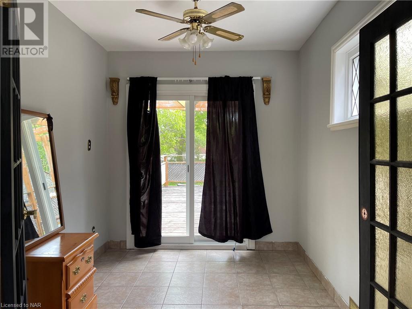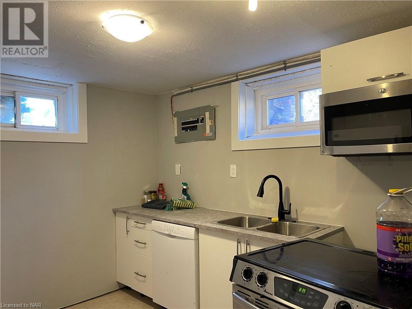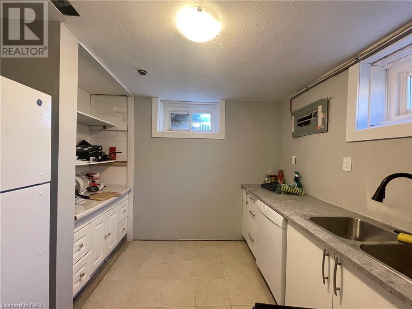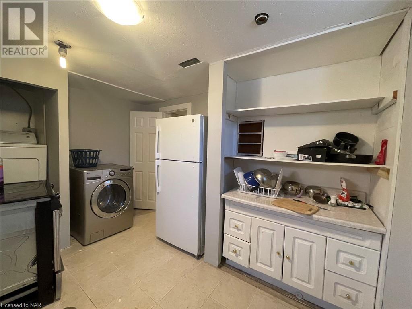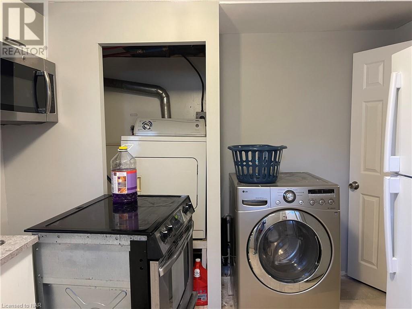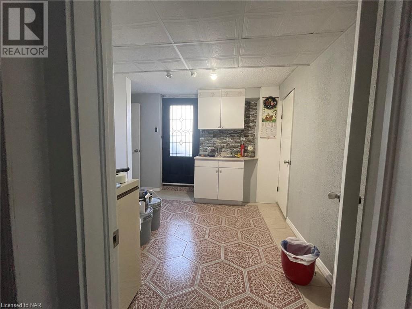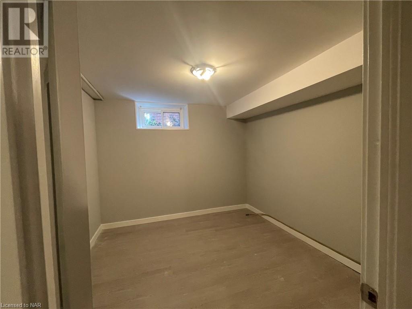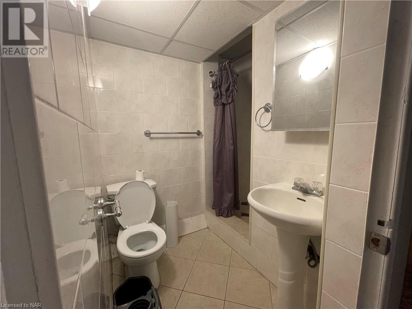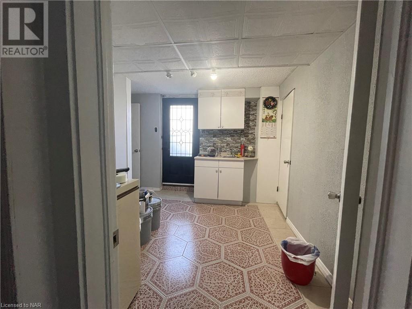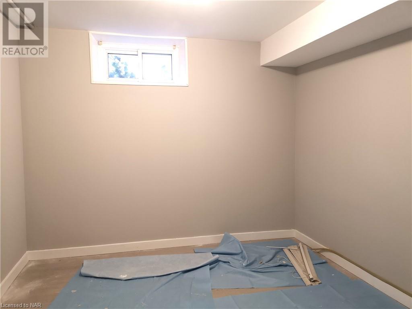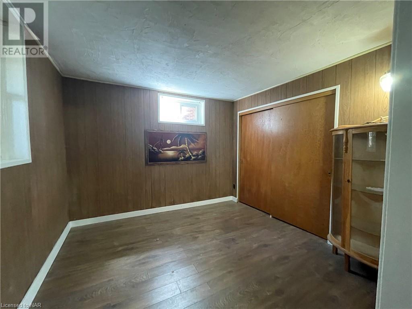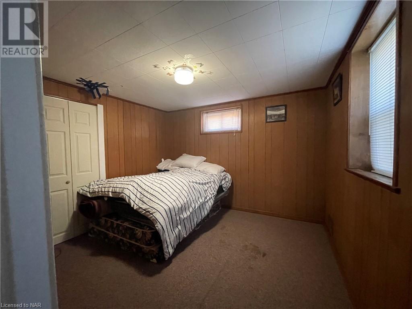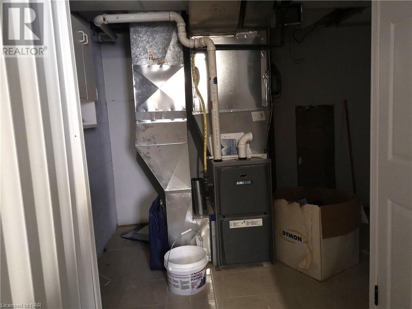6616 Dorchester Road Niagara Falls, Ontario L2G 5T5
$599,000
RONOVATED 3+3bedrooms and 2 full bathrooms Bungalow in one of the best locations in Niagara Falls close to shopping, schools and beside church. This unique home has so many possibilities with separate entrance , The main entrance leads right into large sized living room just steps away from kitchen/dining room with all appliances included. The great sized 3 bedrooms on main floor The basement has 3 bedrooms which has in-law potential or rental possibility. The large 10 by 20 deck walk out from dining room makes this home complete, which looks over private backyard for entertaining. 3 year old Metal roof has life time warranty which is transferable to new owner. (id:41307)
Property Details
| MLS® Number | 40568433 |
| Property Type | Single Family |
| Amenities Near By | Hospital, Place Of Worship, Public Transit, Schools, Shopping |
| Community Features | School Bus |
| Parking Space Total | 3 |
Building
| Bathroom Total | 2 |
| Bedrooms Above Ground | 3 |
| Bedrooms Below Ground | 3 |
| Bedrooms Total | 6 |
| Appliances | Dishwasher, Dryer, Freezer, Refrigerator |
| Architectural Style | Bungalow |
| Basement Development | Partially Finished |
| Basement Type | Full (partially Finished) |
| Construction Style Attachment | Detached |
| Cooling Type | Central Air Conditioning |
| Exterior Finish | Brick |
| Foundation Type | Poured Concrete |
| Heating Type | Forced Air |
| Stories Total | 1 |
| Size Interior | 900 |
| Type | House |
| Utility Water | Municipal Water |
Land
| Acreage | No |
| Land Amenities | Hospital, Place Of Worship, Public Transit, Schools, Shopping |
| Sewer | Municipal Sewage System |
| Size Depth | 130 Ft |
| Size Frontage | 55 Ft |
| Size Total Text | Under 1/2 Acre |
| Zoning Description | R1c |
Rooms
| Level | Type | Length | Width | Dimensions |
|---|---|---|---|---|
| Basement | 3pc Bathroom | Measurements not available | ||
| Basement | Bedroom | 9'10'' x 9'11'' | ||
| Basement | Bedroom | 10'7'' x 10'2'' | ||
| Basement | Bedroom | 10'5'' x 10'7'' | ||
| Main Level | Bedroom | 9'0'' x 9'5'' | ||
| Main Level | 4pc Bathroom | Measurements not available | ||
| Main Level | Bedroom | 10'5'' x 10'7'' | ||
| Main Level | Bedroom | 10'0'' x 10'5'' | ||
| Main Level | Living Room | 15'4'' x 12'0'' | ||
| Main Level | Kitchen/dining Room | 19'4'' x 19'11'' |
https://www.realtor.ca/real-estate/26723380/6616-dorchester-road-niagara-falls
Yuta Yu
Salesperson
(289) 217-5188
20 Great Gulf Drive, Unit 222a
Vaughan, Ontario L4K 0K7
(905) 518-7777
(289) 217-5188
www.remaxdynamics.com/
