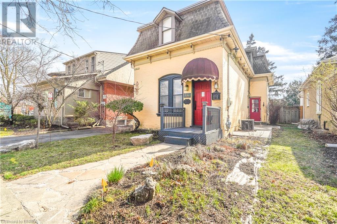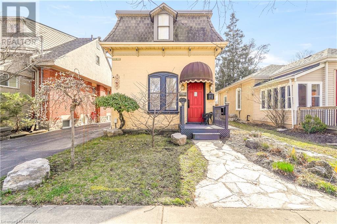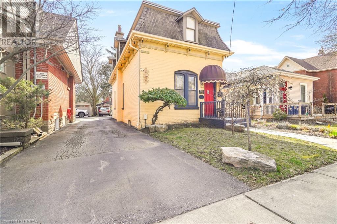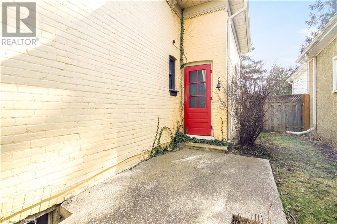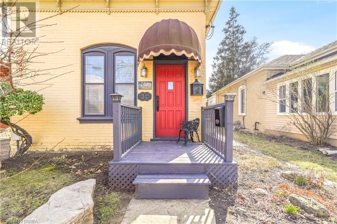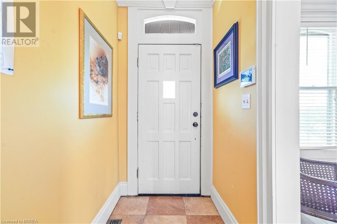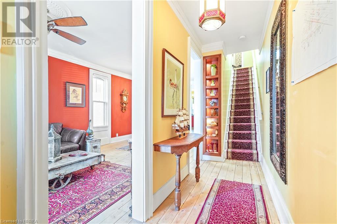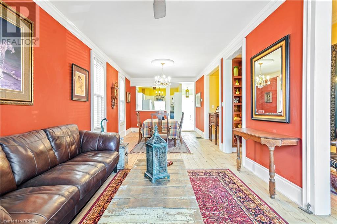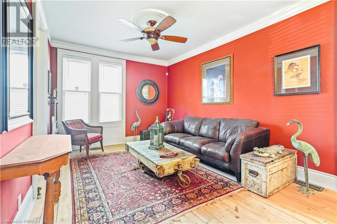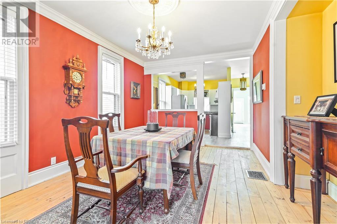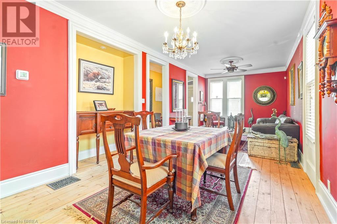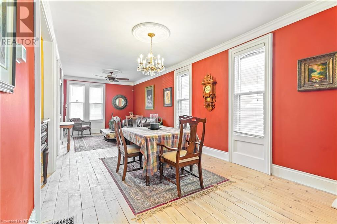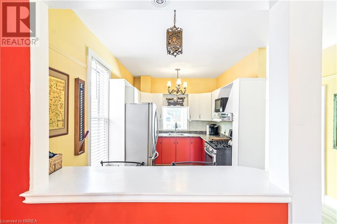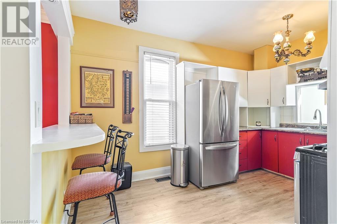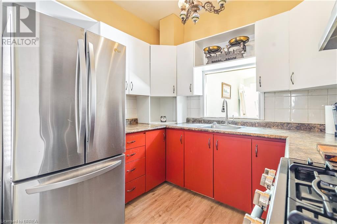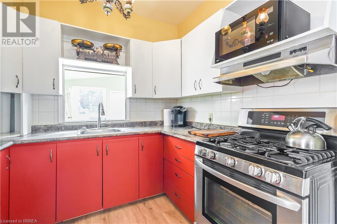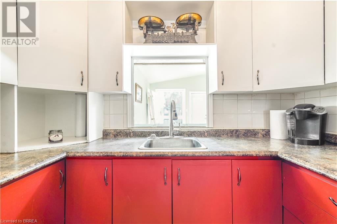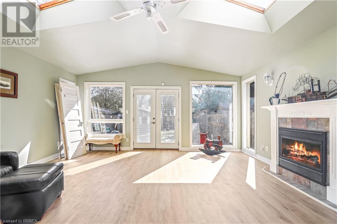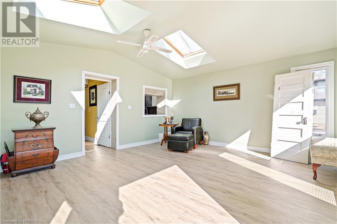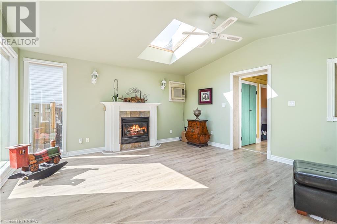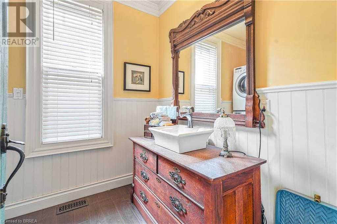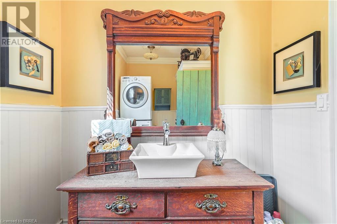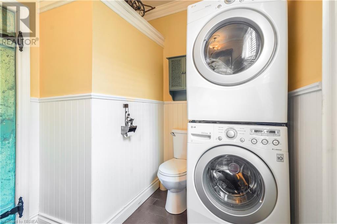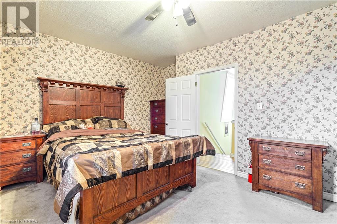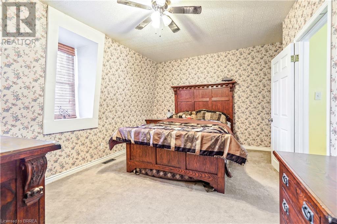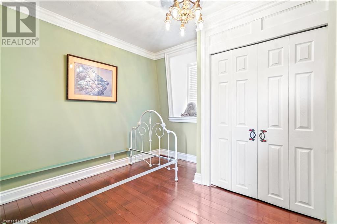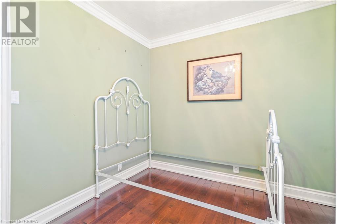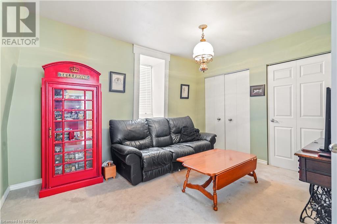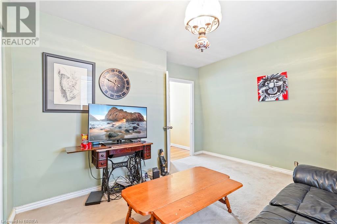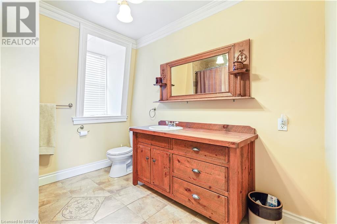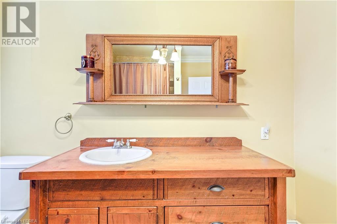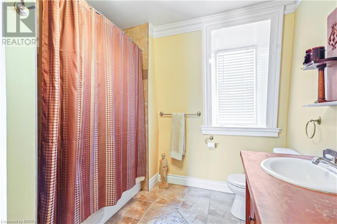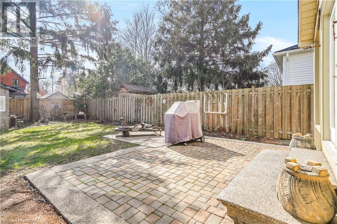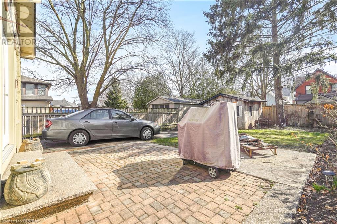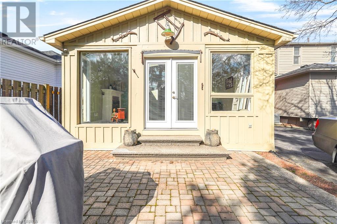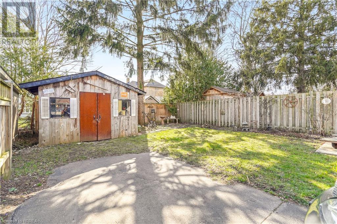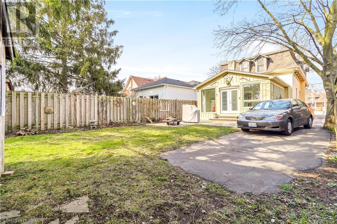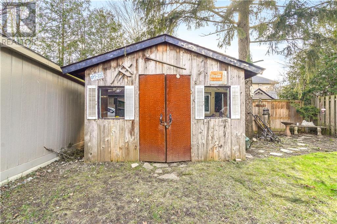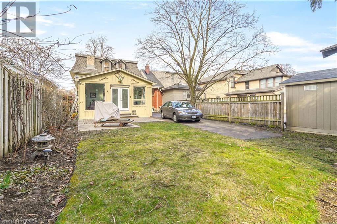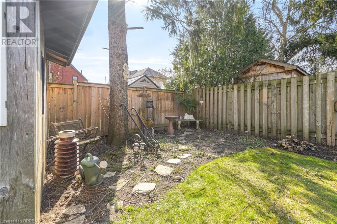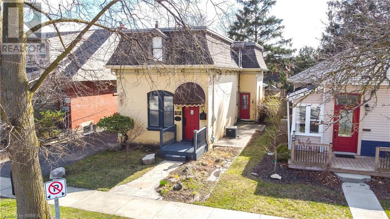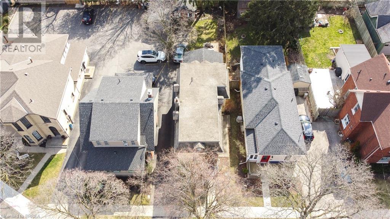6 Ada Avenue Brantford, Ontario N3T 4K7
$649,000
A beautiful 3 bedroom, 2 bathroom move-in ready brick home sitting on a quiet cul-de-sac in the prestigious Dufferin neighbourhood with a flagstone walkway leading up to the front door and featuring a welcoming entrance for greeting your guests, a spacious living room and dining room for entertaining that has 9’ ceilings with crown moulding, pine flooring, and lots of room for hosting gatherings, a bright kitchen with a breakfast bar that overlooks the living room and there's an opening above the kitchen sink that looks out to the huge family room that has a vaulted ceiling, 2 skylights, a gas fireplace, modern flooring, and doors leading out to the private patio in the beautifully landscaped backyard, a convenient main floor laundry room and an immaculate 2pc. bathroom with hardwood flooring. Let’s head upstairs where you’ll find 3 bedrooms, including the master bedroom that enjoys a walk-in closet, there’s a large 4pc. bathroom that has attractive tile flooring with mosaic inlays and a tiled shower, and this lovely home is loaded with character and charm throughout including impressive light fixtures and ceiling medallions, 8 baseboards, and more. The zoning allows for plenty of different permitted uses including home occupation, general offices, medical clinics, medical offices, personal service stores, specialty retail stores, and so on. A great opportunity to own a move-in ready home in a highly sought-after neighbourhood that's close to parks, schools, shopping, the hospital, and highway access. Book a viewing before it's gone! (id:41307)
Property Details
| MLS® Number | 40561164 |
| Property Type | Single Family |
| Amenities Near By | Hospital, Park, Schools, Shopping |
| Community Features | Quiet Area |
| Equipment Type | Water Heater |
| Features | Paved Driveway, Skylight, Shared Driveway |
| Parking Space Total | 2 |
| Rental Equipment Type | Water Heater |
| Structure | Shed |
Building
| Bathroom Total | 2 |
| Bedrooms Above Ground | 3 |
| Bedrooms Total | 3 |
| Appliances | Dryer, Refrigerator, Washer, Gas Stove(s), Window Coverings |
| Architectural Style | 2 Level |
| Basement Development | Unfinished |
| Basement Type | Partial (unfinished) |
| Constructed Date | 1875 |
| Construction Style Attachment | Detached |
| Cooling Type | Central Air Conditioning |
| Exterior Finish | Brick |
| Fireplace Present | Yes |
| Fireplace Total | 1 |
| Fixture | Ceiling Fans |
| Foundation Type | Poured Concrete |
| Half Bath Total | 1 |
| Heating Fuel | Natural Gas |
| Heating Type | Forced Air |
| Stories Total | 2 |
| Size Interior | 1570 |
| Type | House |
| Utility Water | Municipal Water |
Land
| Access Type | Highway Access |
| Acreage | No |
| Fence Type | Partially Fenced |
| Land Amenities | Hospital, Park, Schools, Shopping |
| Sewer | Municipal Sewage System |
| Size Depth | 128 Ft |
| Size Frontage | 30 Ft |
| Size Irregular | 0.091 |
| Size Total | 0.091 Ac|under 1/2 Acre |
| Size Total Text | 0.091 Ac|under 1/2 Acre |
| Zoning Description | C4 |
Rooms
| Level | Type | Length | Width | Dimensions |
|---|---|---|---|---|
| Second Level | 4pc Bathroom | 12'6'' x 11'9'' | ||
| Second Level | Bedroom | 12'6'' x 11'9'' | ||
| Second Level | Bedroom | 9'8'' x 9'8'' | ||
| Second Level | Bedroom | 14'8'' x 10'7'' | ||
| Basement | Storage | 16'0'' x 14'6'' | ||
| Basement | Storage | 16'0'' x 12'4'' | ||
| Main Level | Pantry | 6'0'' x 4'8'' | ||
| Main Level | 2pc Bathroom | 9'6'' x 6'11'' | ||
| Main Level | Family Room | 17'5'' x 15'4'' | ||
| Main Level | Kitchen | 13'1'' x 9'7'' | ||
| Main Level | Dining Room | 13'2'' x 10'9'' | ||
| Main Level | Living Room | 14'0'' x 10'9'' | ||
| Main Level | Foyer | 14'9'' x 4'2'' |
https://www.realtor.ca/real-estate/26698829/6-ada-avenue-brantford

Terry Summerhays
Salesperson
(519) 756-9012
https://www.facebook.com/TeamSummerhays/
https://www.linkedin.com/in/terry-summerhays-5381a428/
https://www.instagram.com/theterrysummerhaysteam/
515 Park Road North-Suite B
Brantford, Ontario N3R 7K8
(519) 756-8111
(519) 756-9012
