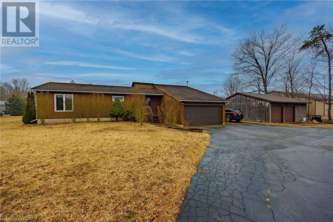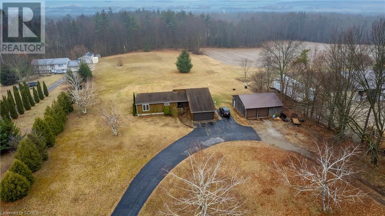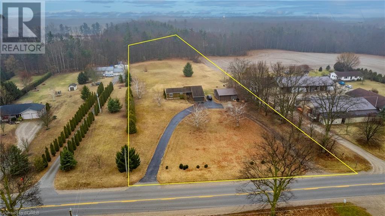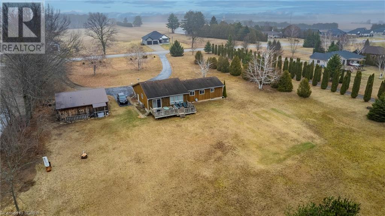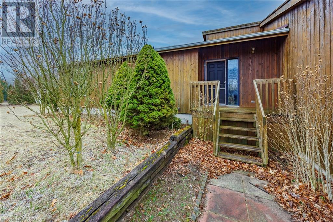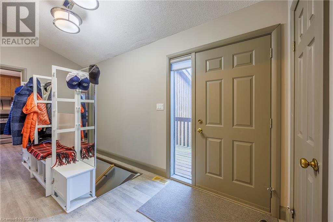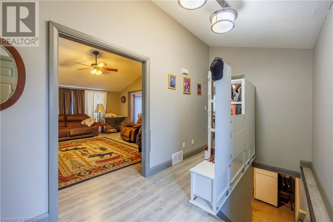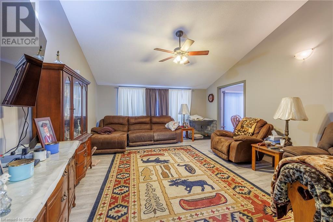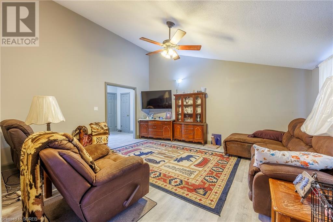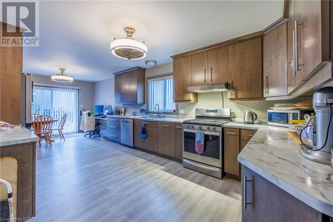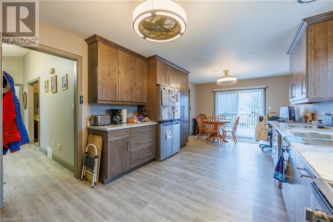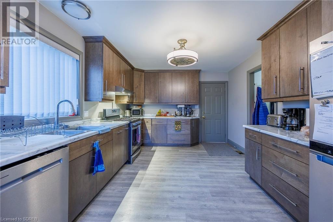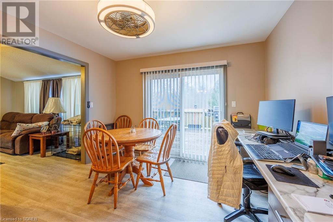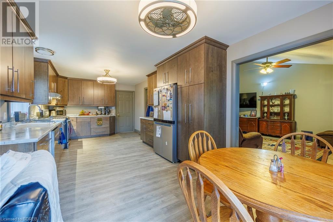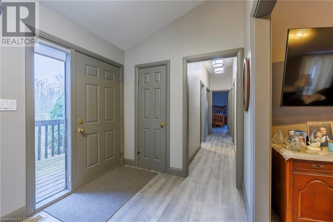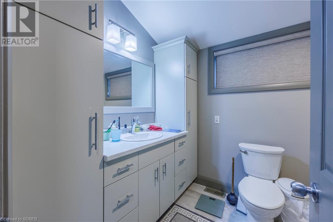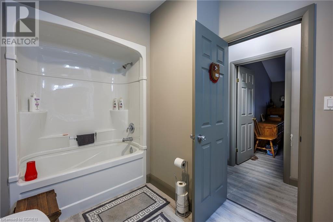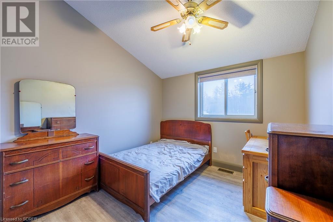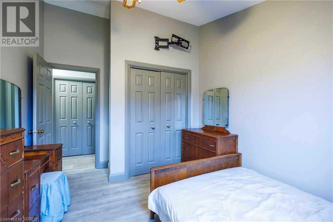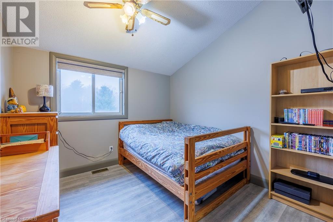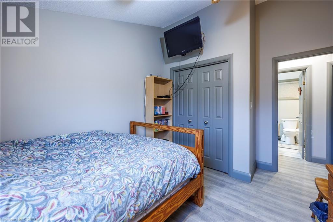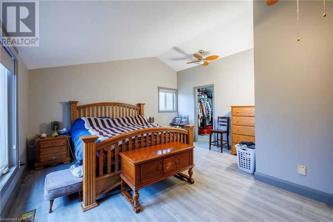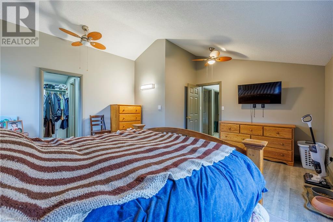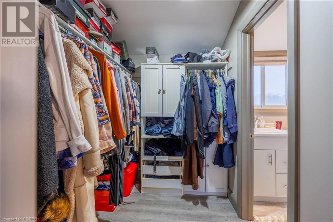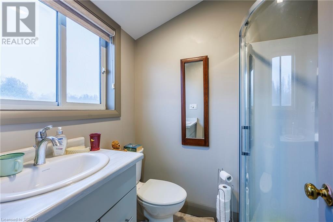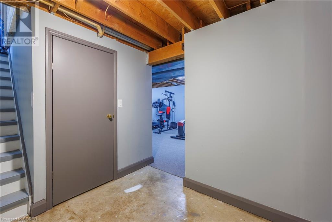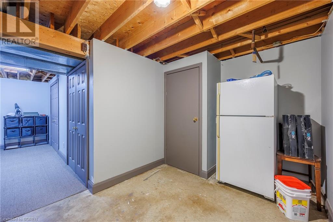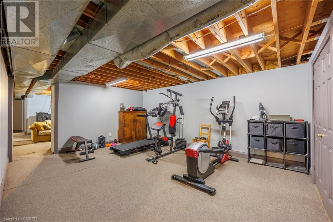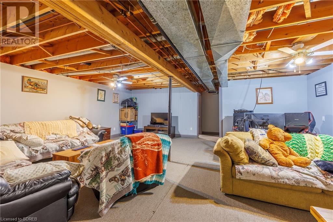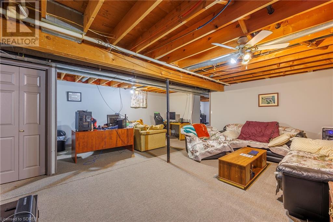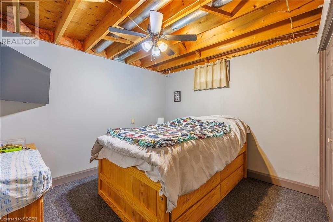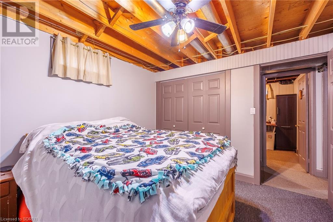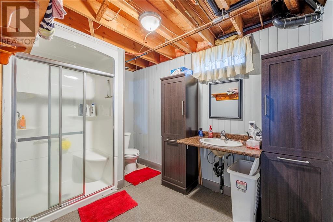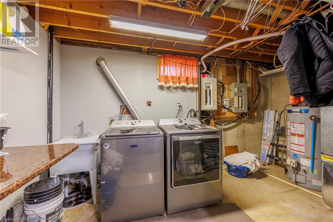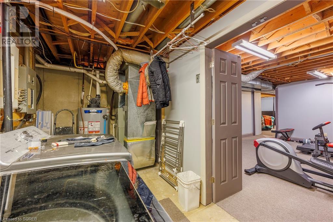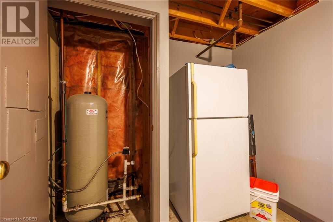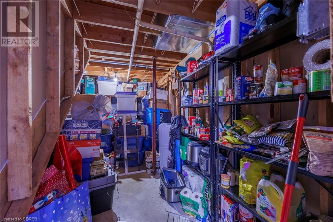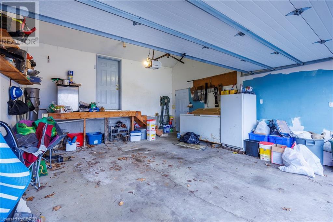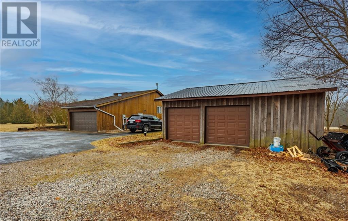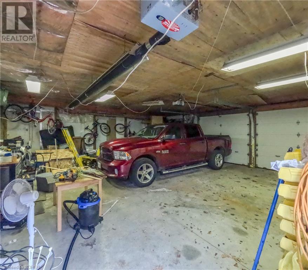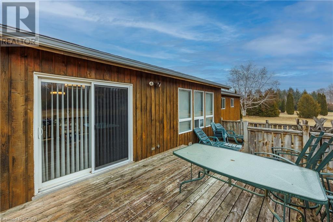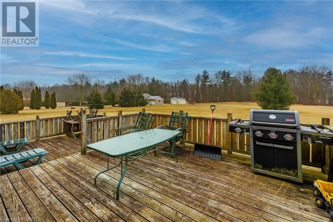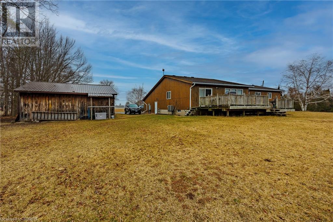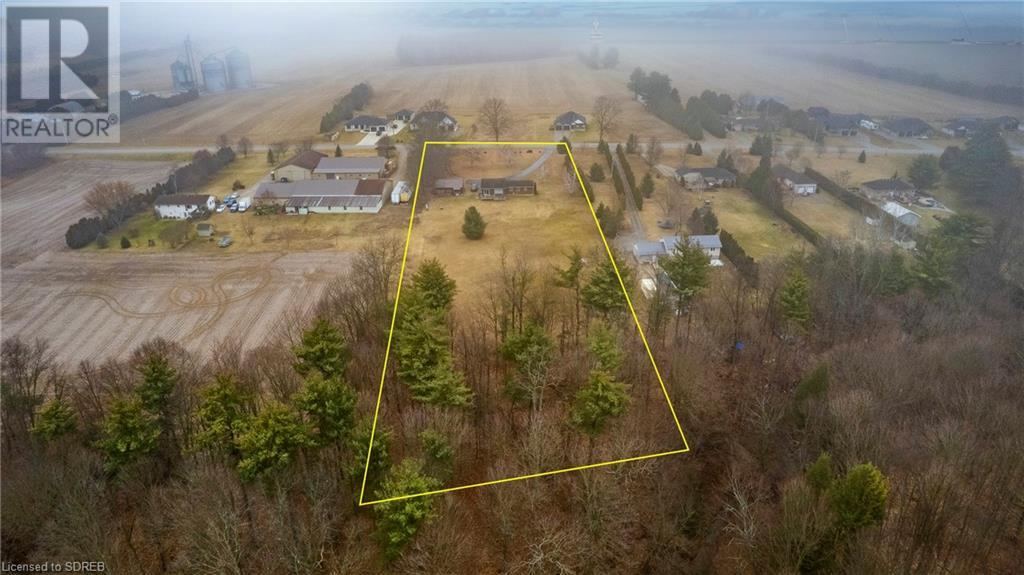56729 Eden Line Bayham, Ontario N0J 1H0
$925,000
Nestled in the tranquil countryside of Eden, Ontario, this rural retreat offers the perfect blend of comfort and serenity. Featuring 3 bedrooms and 3 bathrooms spread over 1400+ sq ft, this spacious home boasts a large basement, ideal for storage or expansion. Situated on 3 acres of picturesque land, enjoy the beauty of nature right at your doorstep. Additionally, the property includes an exterior heated shop, perfect for hobbies or projects. (id:41307)
Property Details
| MLS® Number | 40543638 |
| Property Type | Single Family |
| Amenities Near By | Beach, Golf Nearby, Place Of Worship, Schools |
| Community Features | School Bus |
| Features | Country Residential, Sump Pump |
| Parking Space Total | 18 |
| Structure | Workshop |
Building
| Bathroom Total | 3 |
| Bedrooms Above Ground | 3 |
| Bedrooms Total | 3 |
| Appliances | Central Vacuum, Dishwasher, Dryer, Refrigerator, Washer, Gas Stove(s), Hood Fan, Window Coverings, Garage Door Opener |
| Architectural Style | Bungalow |
| Basement Development | Partially Finished |
| Basement Type | Full (partially Finished) |
| Construction Material | Wood Frame |
| Construction Style Attachment | Detached |
| Cooling Type | Central Air Conditioning |
| Exterior Finish | Wood, See Remarks |
| Foundation Type | Poured Concrete |
| Heating Fuel | Natural Gas |
| Stories Total | 1 |
| Size Interior | 2428 |
| Type | House |
| Utility Water | Drilled Well |
Parking
| Attached Garage |
Land
| Acreage | Yes |
| Land Amenities | Beach, Golf Nearby, Place Of Worship, Schools |
| Sewer | Septic System |
| Size Depth | 976 Ft |
| Size Frontage | 220 Ft |
| Size Total Text | 2 - 4.99 Acres |
| Zoning Description | A1-14 |
Rooms
| Level | Type | Length | Width | Dimensions |
|---|---|---|---|---|
| Basement | Office | 10'8'' x 10'5'' | ||
| Basement | 3pc Bathroom | 10'7'' x 7'1'' | ||
| Basement | Other | 8'2'' x 7'10'' | ||
| Basement | Living Room | 18'2'' x 14'2'' | ||
| Basement | Great Room | 21'6'' x 19'3'' | ||
| Main Level | 3pc Bathroom | 5'3'' x 7'7'' | ||
| Main Level | Bedroom | 16'11'' x 15'6'' | ||
| Main Level | Bedroom | 11'4'' x 9'7'' | ||
| Main Level | 4pc Bathroom | 10'6'' x 6'10'' | ||
| Main Level | Bedroom | 11'6'' x 9'11'' | ||
| Main Level | Living Room | 17'2'' x 15'1'' | ||
| Main Level | Kitchen | 23'9'' x 10'6'' |
https://www.realtor.ca/real-estate/26599460/56729-eden-line-bayham

Nicholas Dertinger
Salesperson
www.facebook.com/nicholas.dertinger
www.instagram.com/nicky_norfolk_realestate

274 James St
Delhi, Ontario N4B 2Z6
(519) 582-0055
(519) 426-2424
www.simcoerealty.com/
