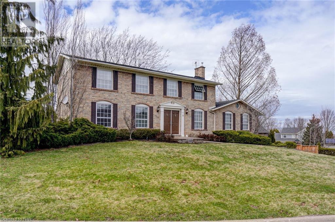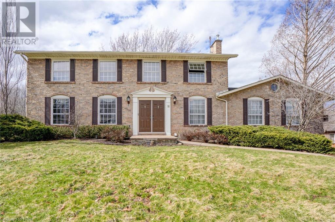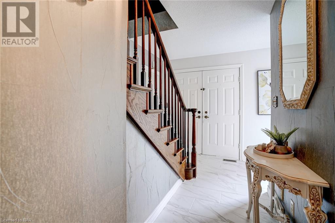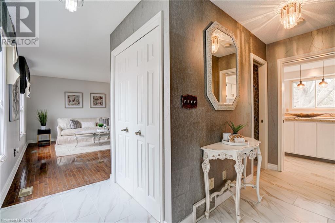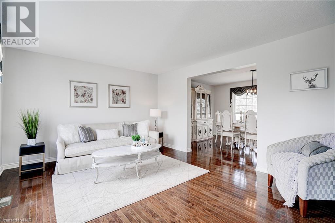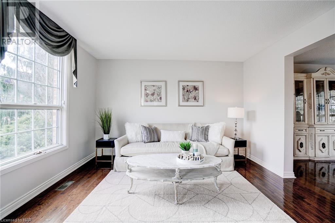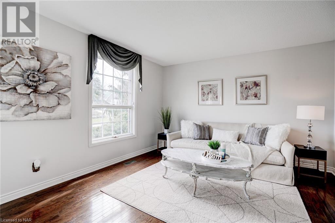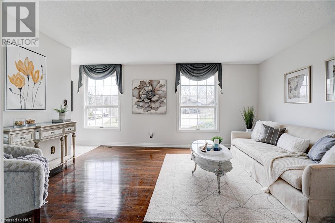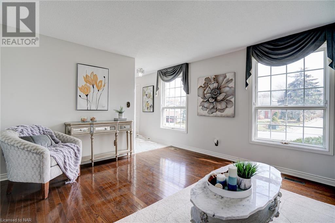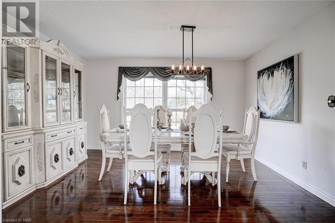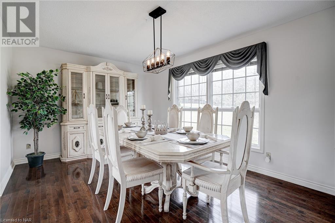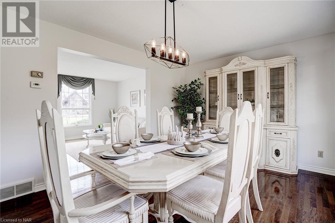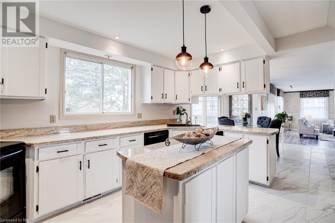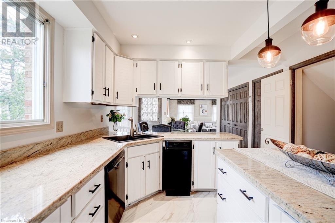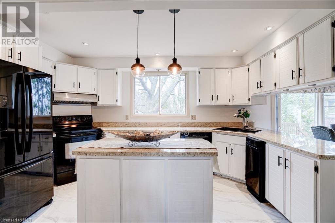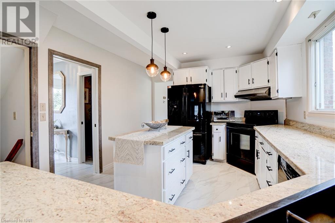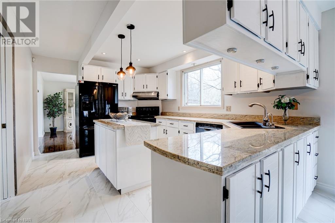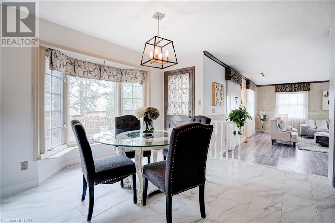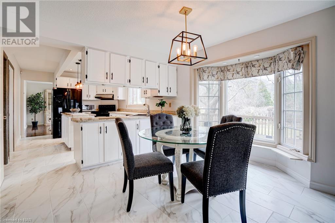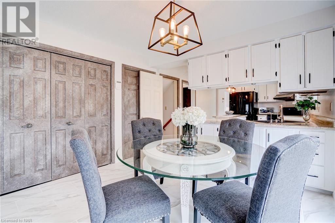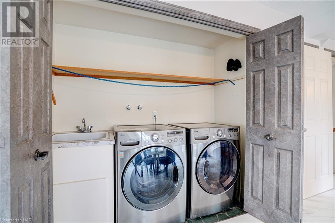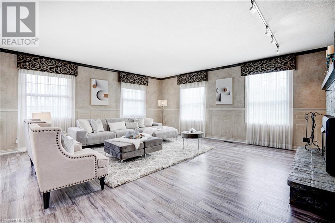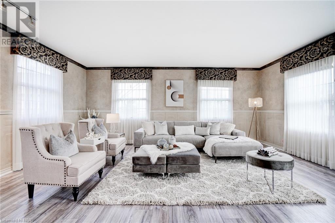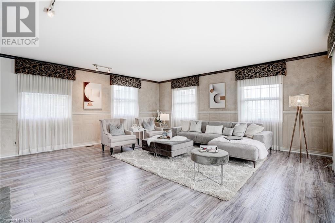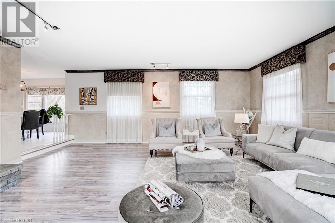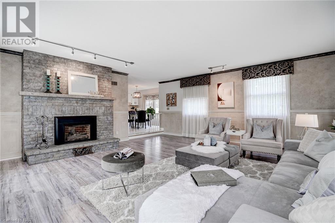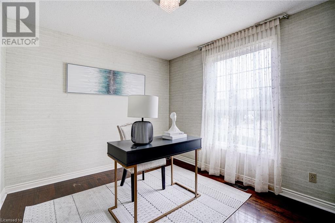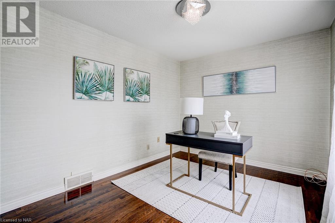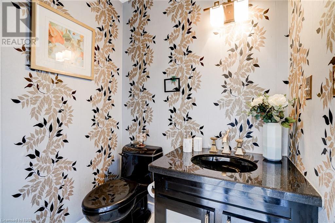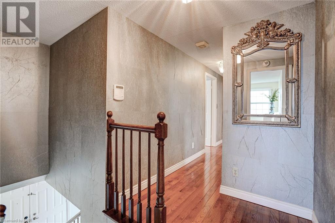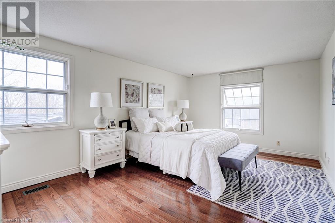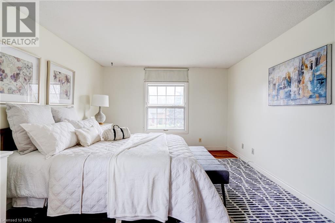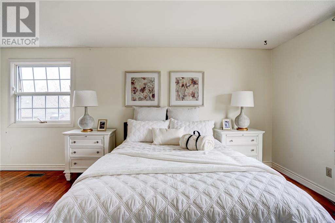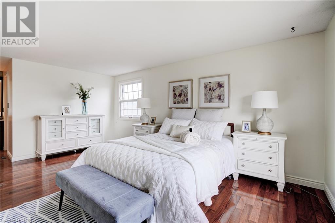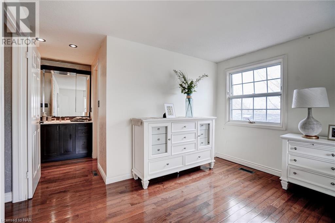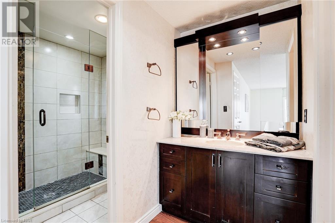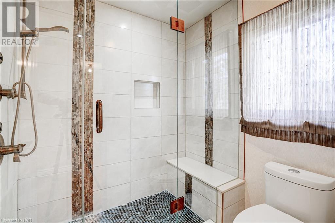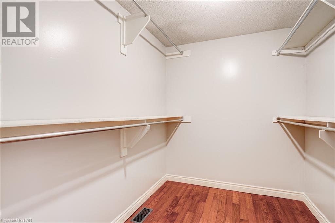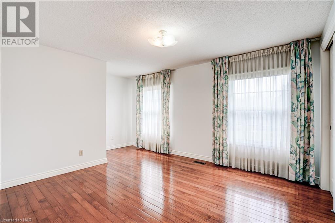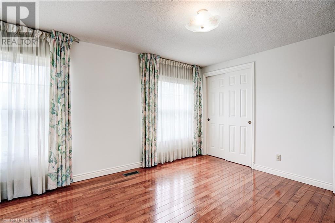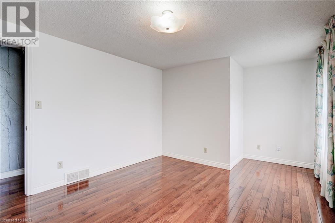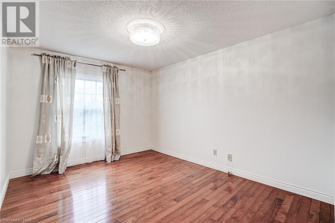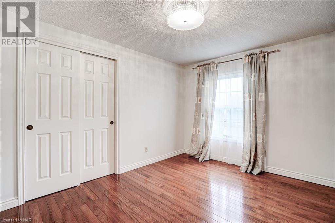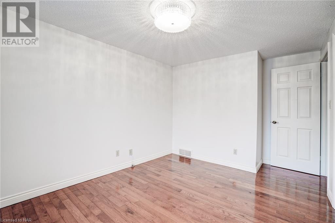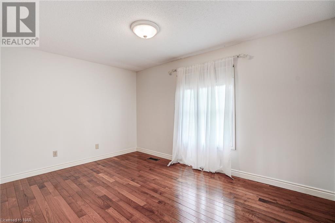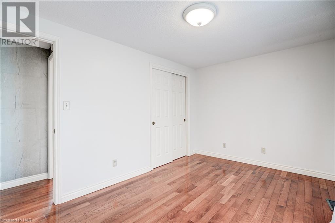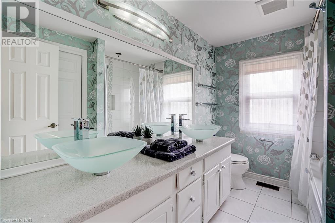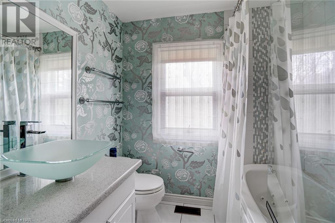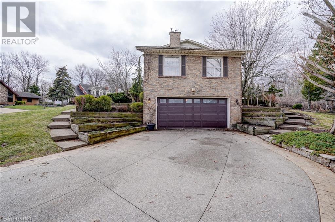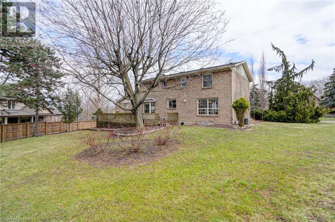51 Tremont Drive St. Catharines, Ontario L2T 3Y9
$3,300 Monthly
Welcome to this beautifully maintained house on Fabulous Tremont Drive, One of the most Prestigious South End Neighbourhoods. Through the Foyer, there is a bright Living Room on one side and a full-size office on the other side. Walk through the Dining Room to the well-maintained kitchen, a lot of storage space and the marble countertop. The Breakfast area leads to the backyard deck. Huge Family room surrounding with three direction windows, bright and sunny for the whole day, Fireplace keeps the whole area cozy and warm. Main floor Laundry. New floor in kitchen and family room.Going up to the 2nd Floor, Master bedroom with the walk-in closet and 3Pc ensuite, other three bedrooms with good size, and one 4pc bathroom. Located close to Pen Center, restaurants and backing onto conservation land and access to the Bruce Trail, a short hike to get in touch with nature! Easy to reach highway 406. Living in the city but enjoying the country life. Basement is not included and no tenant in basement. Looking for AAA Tenant, need application form, job letter, paystubs, full credit report. (id:41307)
Property Details
| MLS® Number | 40563484 |
| Property Type | Single Family |
| Amenities Near By | Park |
| Community Features | Quiet Area |
| Parking Space Total | 8 |
Building
| Bathroom Total | 3 |
| Bedrooms Above Ground | 4 |
| Bedrooms Total | 4 |
| Appliances | Central Vacuum, Dishwasher, Dryer, Microwave, Refrigerator, Stove, Washer, Hood Fan, Window Coverings, Garage Door Opener |
| Architectural Style | 2 Level |
| Basement Development | Finished |
| Basement Type | Full (finished) |
| Construction Style Attachment | Detached |
| Cooling Type | Central Air Conditioning |
| Exterior Finish | Brick |
| Foundation Type | Poured Concrete |
| Half Bath Total | 1 |
| Stories Total | 2 |
| Size Interior | 2750 |
| Type | House |
| Utility Water | Municipal Water |
Parking
| Attached Garage |
Land
| Acreage | No |
| Land Amenities | Park |
| Sewer | Municipal Sewage System |
| Size Depth | 135 Ft |
| Size Frontage | 41 Ft |
| Size Total Text | Under 1/2 Acre |
| Zoning Description | R1 |
Rooms
| Level | Type | Length | Width | Dimensions |
|---|---|---|---|---|
| Second Level | 4pc Bathroom | Measurements not available | ||
| Second Level | Bedroom | 15'11'' x 10'10'' | ||
| Second Level | Bedroom | 12'5'' x 9'6'' | ||
| Second Level | Bedroom | 13'6'' x 10'1'' | ||
| Second Level | Full Bathroom | Measurements not available | ||
| Second Level | Primary Bedroom | 17'5'' x 11'9'' | ||
| Main Level | 2pc Bathroom | Measurements not available | ||
| Main Level | Office | 12'2'' x 12'4'' | ||
| Main Level | Family Room | 20'8'' x 19'6'' | ||
| Main Level | Breakfast | 13'5'' x 12'5'' | ||
| Main Level | Kitchen | 14'6'' x 10'7'' | ||
| Main Level | Dining Room | 13'5'' x 10'11'' | ||
| Main Level | Living Room | 14'9'' x 12'4'' |
https://www.realtor.ca/real-estate/26680927/51-tremont-drive-st-catharines
Judy Dong
Broker
(905) 909-0202
8300 Woodbine Ave Unit 500b
Markham, Ontario L3R 9Y7
(905) 909-0101
(905) 909-0202
baystreetgroup.ca/
