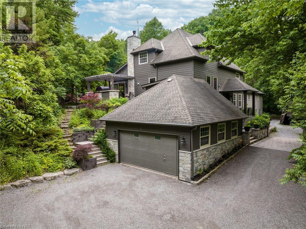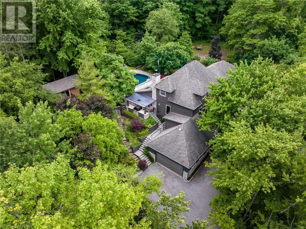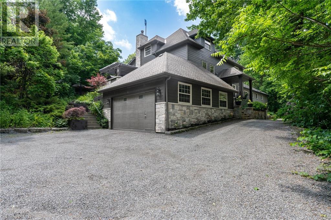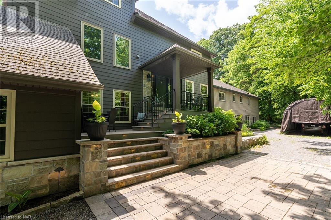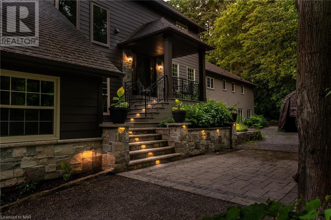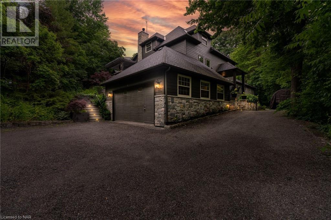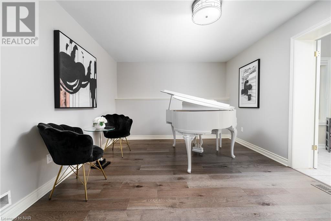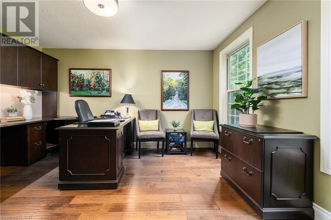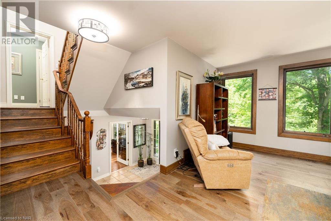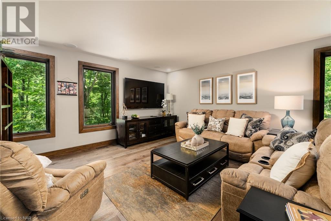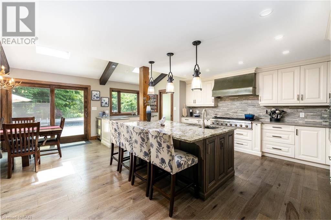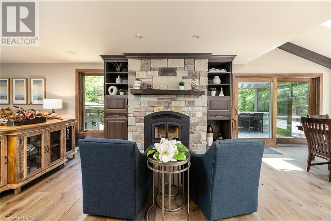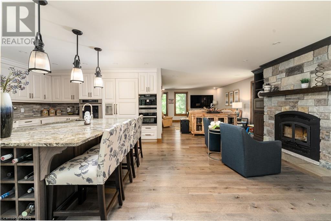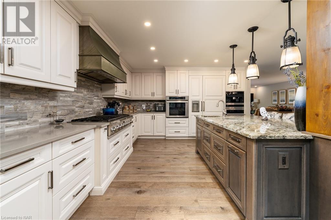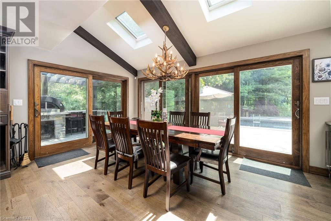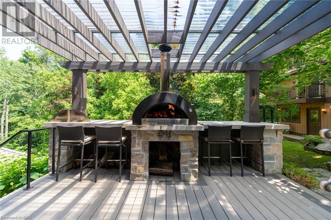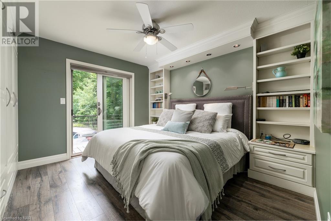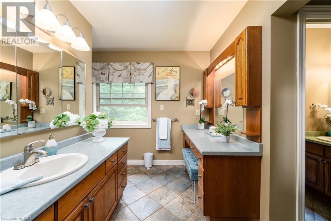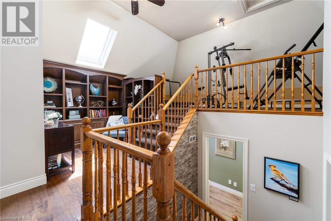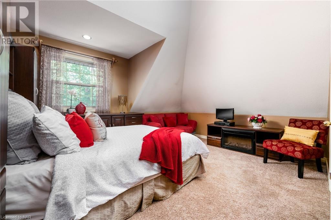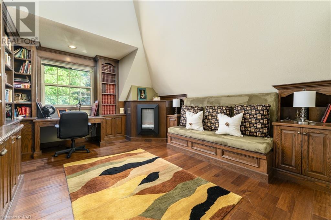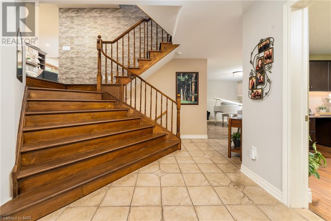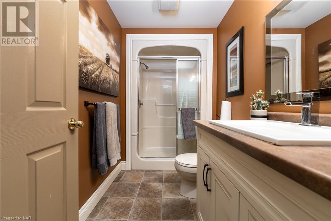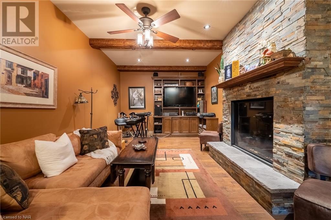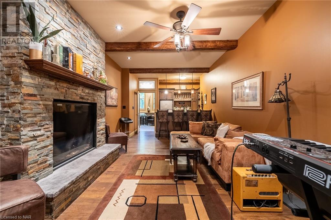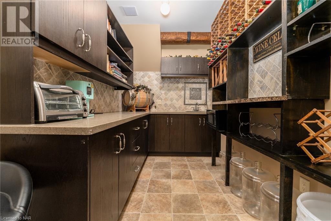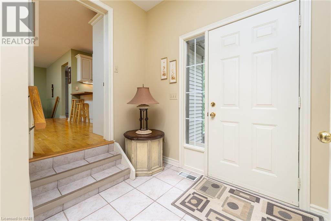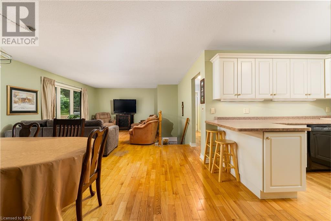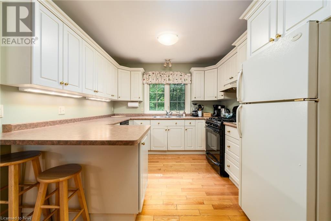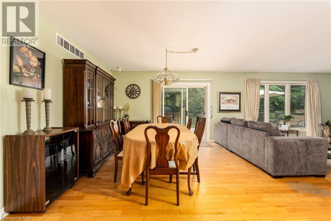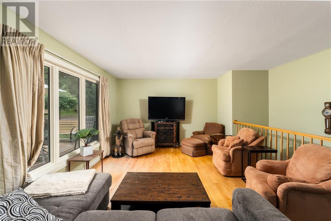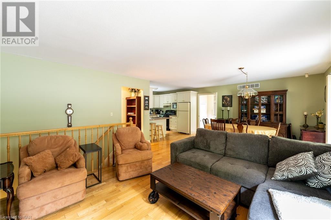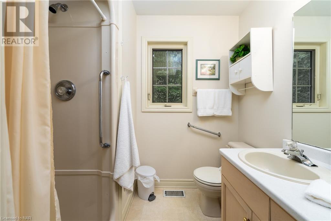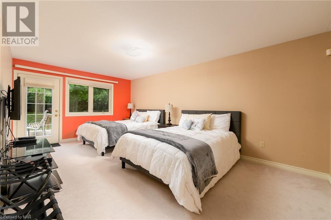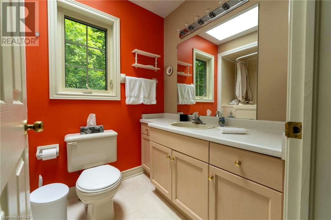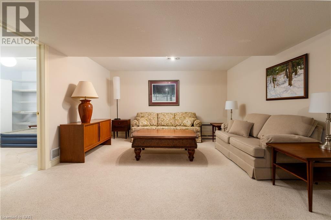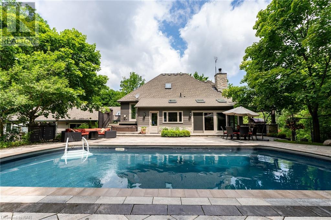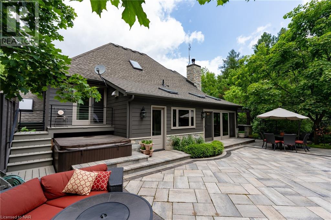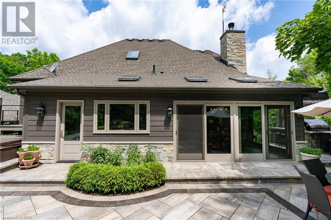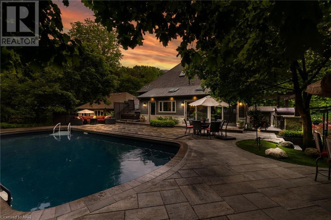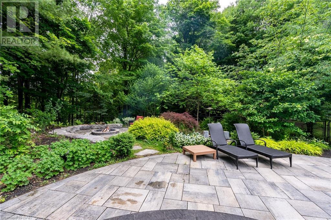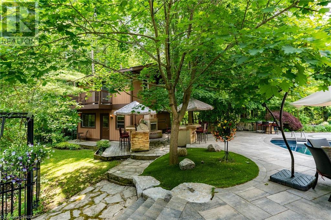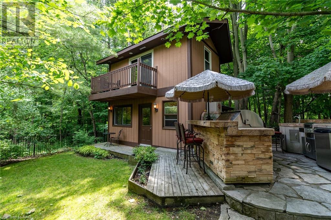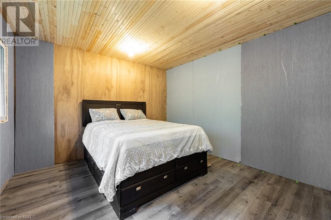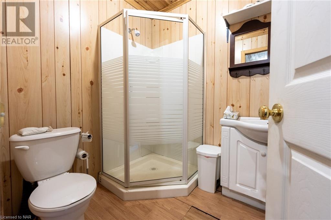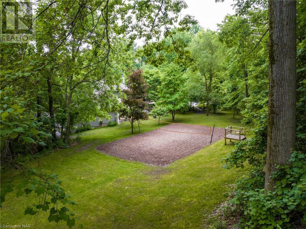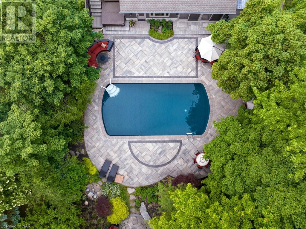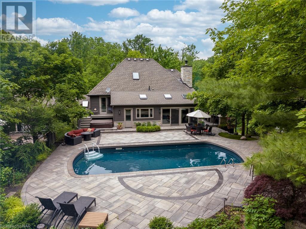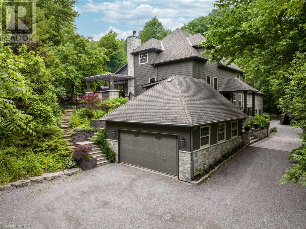496 Metler Road Pelham, Ontario L0S 1M0
$2,198,000
Rustic, cottage luxury meets modernized finishes and retreat worthy ambiance in a truly pastoral, wooded locale in prestigious Fonthill. Featuring 2.3 forested acres, this spacious 3,975 sqft., custom built, multi-level floor plan offers three plus bedrooms in the main house with additional and separate in-law quarters; a dazzling upgraded chef's kitchen with quartz and granite countertops; ensuite privileges for both residents and guests; two car garage; and additional pool house living and recreational quarters. Situated prominently upon a private hill within minutes to Fonthill's renowned golf courses and town square amenities, the backyard design fuses lush nature with the ideals of elite entertainment factions centered by a heated inground pool and bordered by flagstone paths, a fully equipped outdoor kitchen, wood oven pizza, gas fireplace, separate fire pit area, magazine worthy hardscaping, and a designated sports area. Other imperatives include home office, upper loft games room, two story pool house, separate lower level man cave, and over 5000sq.ft of living space throughout, accented intelligently with a keen eye for place, detail and timeless relevance. If you are seeking all of the advantages of a luxury lifestyle in the most peaceful of settings, look no further, and escape into the tranquility of this impressive listing. Make your appointment today. (id:41307)
Property Details
| MLS® Number | 40543858 |
| Property Type | Single Family |
| Amenities Near By | Golf Nearby, Park, Place Of Worship, Schools, Shopping |
| Community Features | Quiet Area, Community Centre, School Bus |
| Features | Backs On Greenbelt, Wet Bar, Crushed Stone Driveway, Skylight, Country Residential, Automatic Garage Door Opener, In-law Suite |
| Parking Space Total | 8 |
| Pool Type | Inground Pool |
| Structure | Porch |
Building
| Bathroom Total | 4 |
| Bedrooms Above Ground | 4 |
| Bedrooms Total | 4 |
| Appliances | Central Vacuum, Dishwasher, Dryer, Microwave, Refrigerator, Water Softener, Water Purifier, Wet Bar, Washer, Microwave Built-in, Garage Door Opener, Hot Tub |
| Basement Development | Finished |
| Basement Type | Full (finished) |
| Constructed Date | 1995 |
| Construction Style Attachment | Detached |
| Cooling Type | Central Air Conditioning |
| Exterior Finish | Vinyl Siding |
| Fire Protection | Alarm System |
| Fireplace Fuel | Electric,wood |
| Fireplace Present | Yes |
| Fireplace Total | 3 |
| Fireplace Type | Other - See Remarks,other - See Remarks |
| Fixture | Ceiling Fans |
| Foundation Type | Poured Concrete |
| Heating Fuel | Natural Gas |
| Heating Type | Forced Air |
| Size Interior | 5072 |
| Type | House |
| Utility Water | Drilled Well |
Parking
| Attached Garage |
Land
| Access Type | Highway Access, Highway Nearby |
| Acreage | Yes |
| Land Amenities | Golf Nearby, Park, Place Of Worship, Schools, Shopping |
| Sewer | Septic System |
| Size Depth | 538 Ft |
| Size Frontage | 233 Ft |
| Size Irregular | 2.9 |
| Size Total | 2.9 Ac|2 - 4.99 Acres |
| Size Total Text | 2.9 Ac|2 - 4.99 Acres |
| Zoning Description | Nec |
Rooms
| Level | Type | Length | Width | Dimensions |
|---|---|---|---|---|
| Second Level | Full Bathroom | Measurements not available | ||
| Second Level | Primary Bedroom | 20'8'' x 12'0'' | ||
| Second Level | Laundry Room | Measurements not available | ||
| Third Level | Sitting Room | 10'3'' x 7'10'' | ||
| Third Level | Bedroom | 13'4'' x 13'11'' | ||
| Third Level | Bedroom | 14'7'' x 15'4'' | ||
| Basement | Recreation Room | 24'1'' x 14'7'' | ||
| Basement | Other | 10'10'' x 9'8'' | ||
| Basement | Storage | Measurements not available | ||
| Basement | Utility Room | Measurements not available | ||
| Basement | 3pc Bathroom | Measurements not available | ||
| Basement | Wine Cellar | Measurements not available | ||
| Basement | Family Room | 20'7'' x 12'1'' | ||
| Main Level | Primary Bedroom | 19'3'' x 12'3'' | ||
| Main Level | 3pc Bathroom | Measurements not available | ||
| Main Level | Laundry Room | Measurements not available | ||
| Main Level | 3pc Bathroom | Measurements not available | ||
| Main Level | Kitchen | 10'8'' x 10'1'' | ||
| Main Level | Living Room | 12'1'' x 17'1'' | ||
| Main Level | Dining Room | 14'8'' x 10'1'' | ||
| Main Level | Other | 14'11'' x 11'6'' | ||
| Main Level | Office | 13'8'' x 12'5'' | ||
| Main Level | Kitchen | 22'4'' x 12'0'' | ||
| Main Level | Dining Room | 22'10'' x 14'8'' | ||
| Main Level | Living Room | 15'0'' x 15'4'' | ||
| Upper Level | Exercise Room | 21'8'' x 9'10'' |
Utilities
| Natural Gas | Available |
https://www.realtor.ca/real-estate/26537039/496-metler-road-pelham

Ryan Serravalle
Broker
(905) 357-1705
www.revelrealty.ca/
www.facebook.com/brokeringrevel/

8685 Lundy's Lane, Unit 3
Niagara Falls, Ontario L2H 1H5
(905) 357-1700
(905) 357-1705
revelrealty.ca
