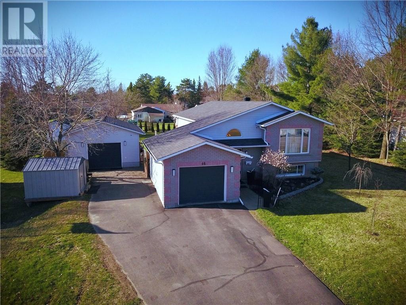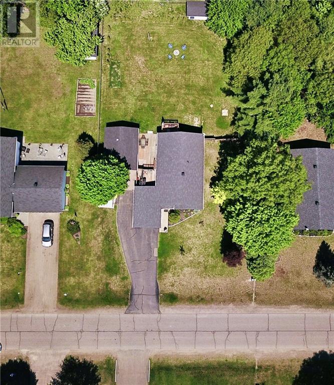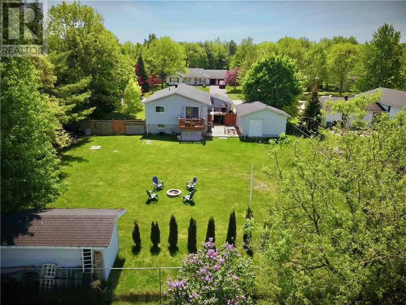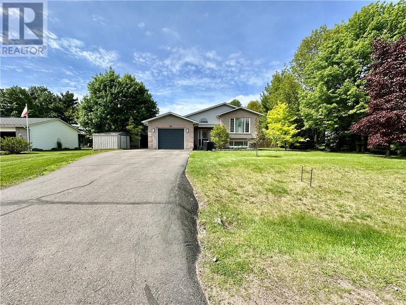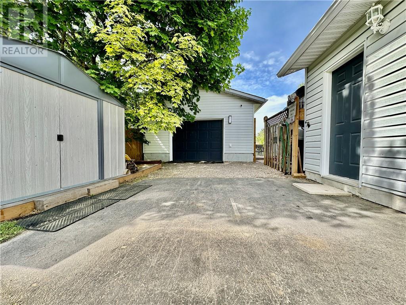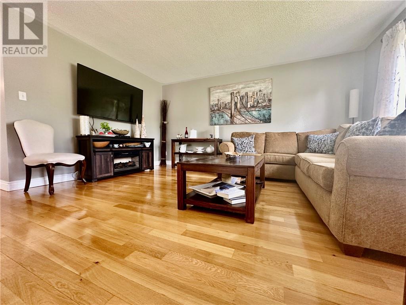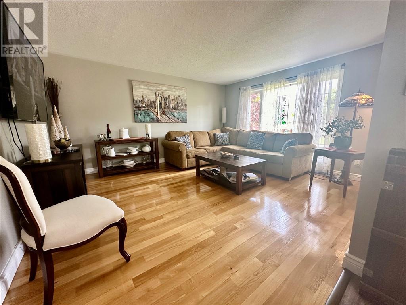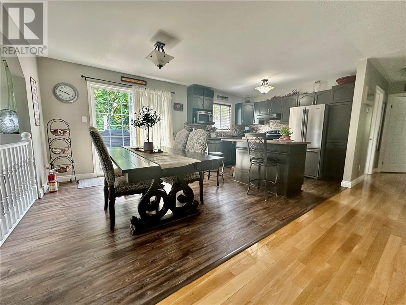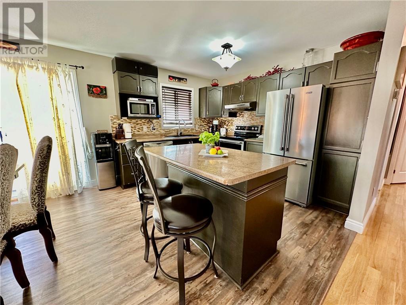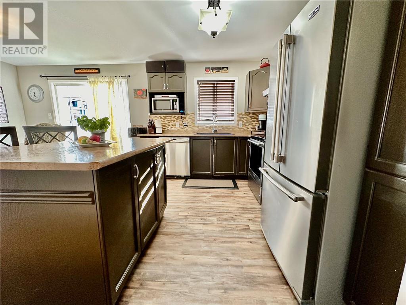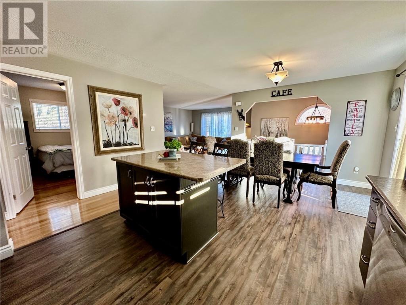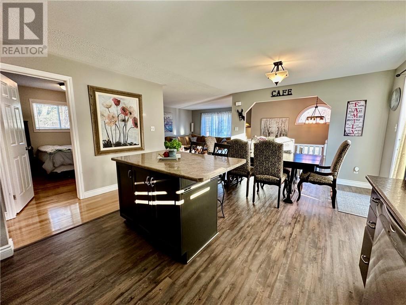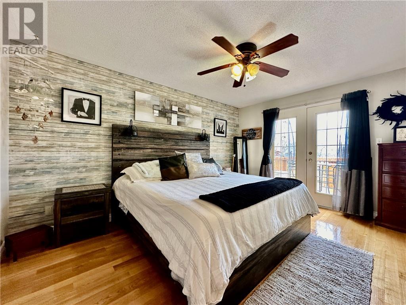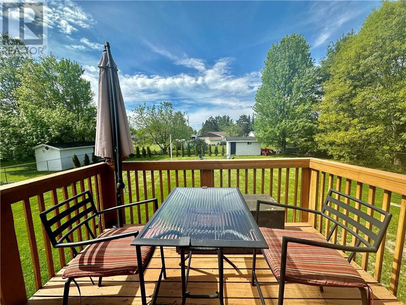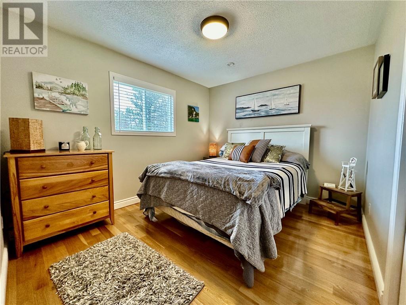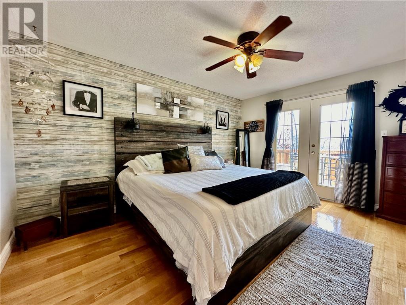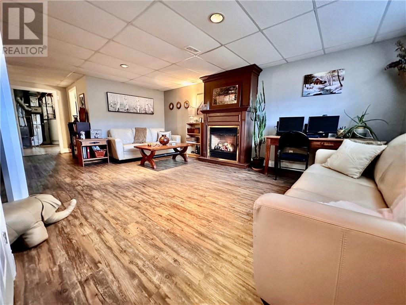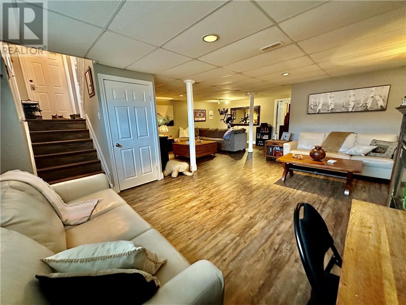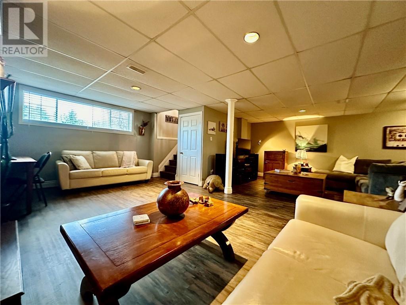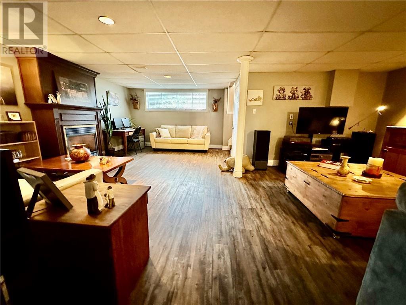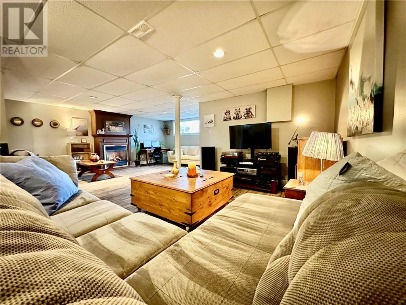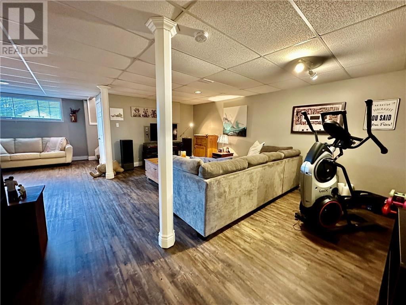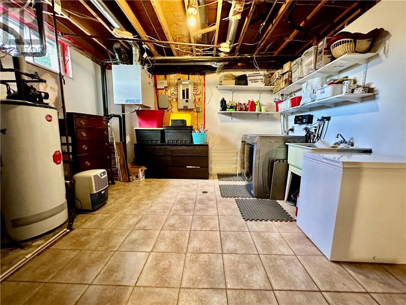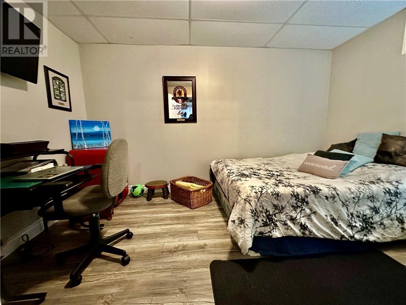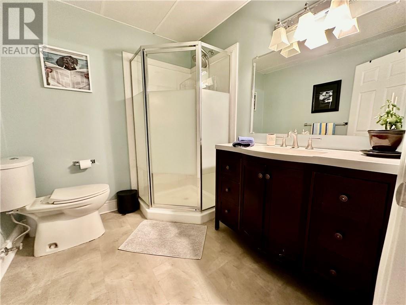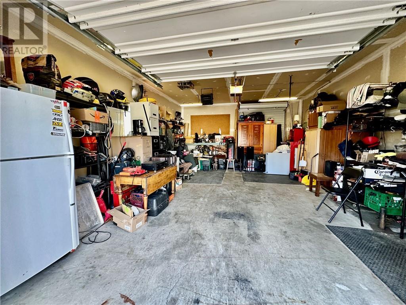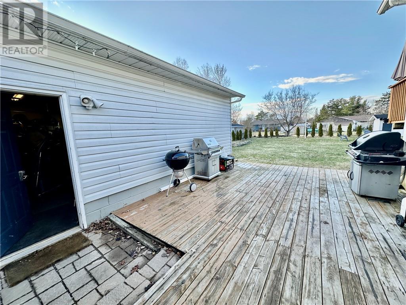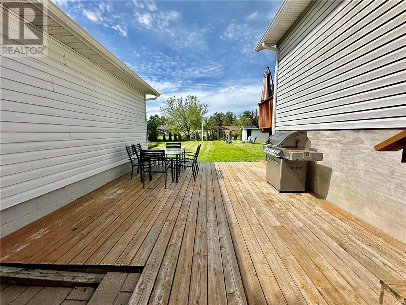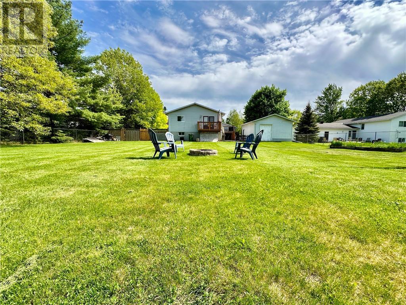46 Ravenwood Crescent Petawawa, Ontario K8H 3N1
$569,900
Discover this inviting family home in a sought-after neighbourhood. The open-concept main floor features a modern kitchen with ample cupboard space, a convenient island, and garden door access to the first of two decks. Hardwood flooring ( redone 2023) extends throughout the living room, hallway, and three bedrooms. The spacious master bedroom offers a private deck overlooking the fully fenced backyard. The lower level boasts a large rec room with vinyl flooring ( 2020) with a gas fireplace, a modern 3-piece bathroom, a fourth bedroom, and a utility room with gas furnace. Additional features include a detached heated (electric) oversized garage, two additional sheds, inground sprinkler system, and a generous lot with a side gate for vehicle access. Close to the the Petawawa Point beach, The terrace provincial park with lots of walking trails, shopping, schools, and minutes from Garrison. Don’t miss this exceptional opportunity! (id:41307)
Property Details
| MLS® Number | 1386613 |
| Property Type | Single Family |
| Neigbourhood | Ravenwood Cresceent |
| Amenities Near By | Recreation Nearby |
| Communication Type | Internet Access |
| Community Features | Family Oriented |
| Features | Flat Site, Balcony, Automatic Garage Door Opener |
| Parking Space Total | 5 |
| Road Type | Paved Road |
| Storage Type | Storage Shed |
| Structure | Deck |
Building
| Bathroom Total | 2 |
| Bedrooms Above Ground | 3 |
| Bedrooms Below Ground | 1 |
| Bedrooms Total | 4 |
| Appliances | Refrigerator, Dishwasher, Dryer, Hood Fan, Stove, Washer, Blinds |
| Architectural Style | Raised Ranch |
| Basement Development | Finished |
| Basement Type | Full (finished) |
| Constructed Date | 1994 |
| Construction Style Attachment | Detached |
| Cooling Type | Central Air Conditioning, Air Exchanger |
| Exterior Finish | Brick, Vinyl |
| Fire Protection | Smoke Detectors |
| Fireplace Present | Yes |
| Fireplace Total | 1 |
| Fixture | Ceiling Fans |
| Flooring Type | Wall-to-wall Carpet, Hardwood |
| Foundation Type | Block |
| Heating Fuel | Natural Gas |
| Heating Type | Forced Air |
| Stories Total | 1 |
| Type | House |
| Utility Water | Municipal Water |
Parking
| Attached Garage | |
| Detached Garage | |
| Surfaced |
Land
| Acreage | No |
| Fence Type | Fenced Yard |
| Land Amenities | Recreation Nearby |
| Landscape Features | Underground Sprinkler |
| Sewer | Septic System |
| Size Depth | 177 Ft ,11 In |
| Size Frontage | 98 Ft ,3 In |
| Size Irregular | 98.26 Ft X 177.95 Ft |
| Size Total Text | 98.26 Ft X 177.95 Ft |
| Zoning Description | R |
Rooms
| Level | Type | Length | Width | Dimensions |
|---|---|---|---|---|
| Lower Level | Family Room | 38'0" x 22'0" | ||
| Lower Level | 3pc Bathroom | 7'8" x 6'1" | ||
| Lower Level | Bedroom | 13'6" x 10'2" | ||
| Lower Level | Laundry Room | 13'6" x 13'3" | ||
| Main Level | Kitchen | 14'4" x 9'5" | ||
| Main Level | Dining Room | 9'5" x 14'4" | ||
| Main Level | Living Room | 15'9" x 13'7" | ||
| Main Level | Primary Bedroom | 14'6" x 11'1" | ||
| Main Level | Bedroom | 10'1" x 8'1" | ||
| Main Level | Bedroom | 9'7" x 13'5" | ||
| Main Level | 4pc Bathroom | 10'0" x 7'6" | ||
| Main Level | Foyer | 6'4" x 6'1" |
https://www.realtor.ca/real-estate/26758317/46-ravenwood-crescent-petawawa-ravenwood-cresceent

Nik Lubimiv
Salesperson

10a Canadian Forces Drive
Petawawa, Ontario K8H 0H4
(613) 687-2020
