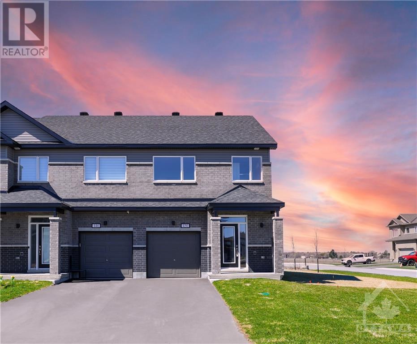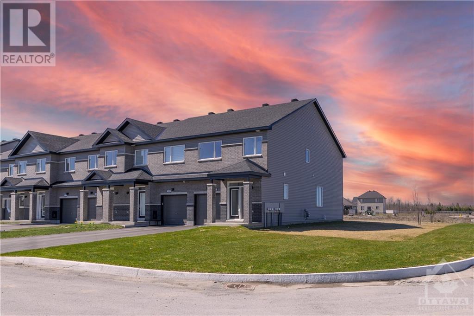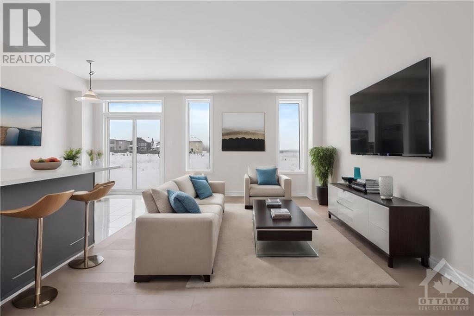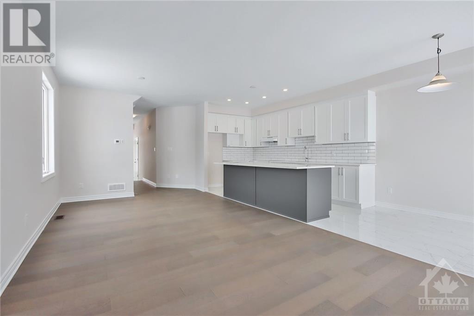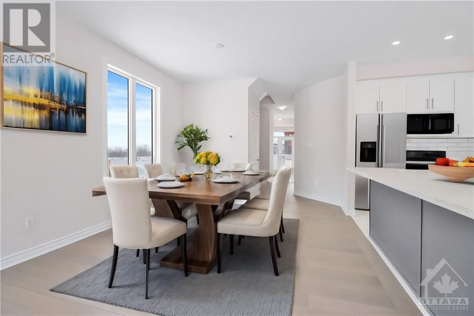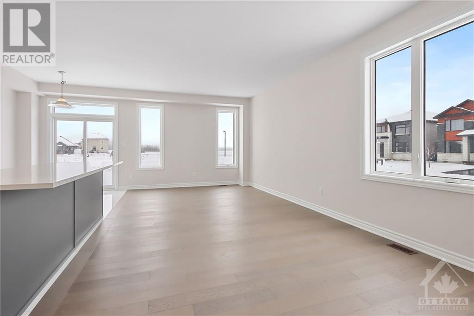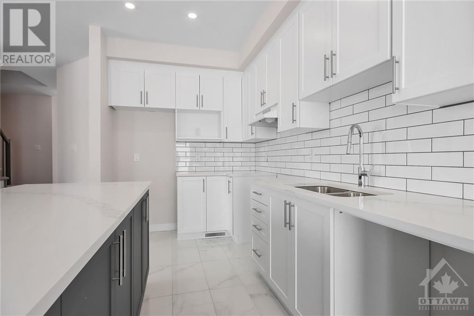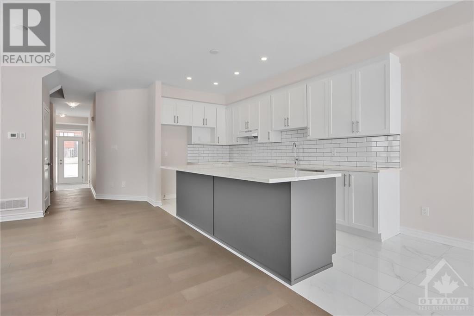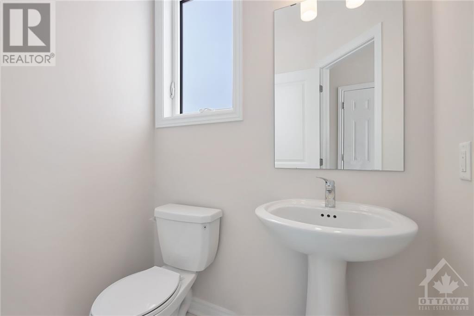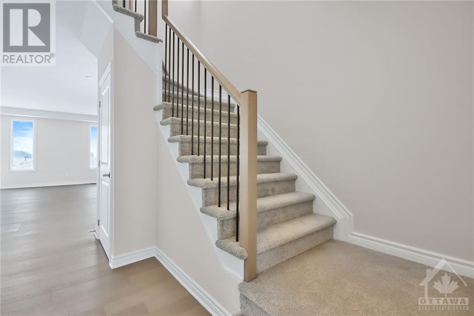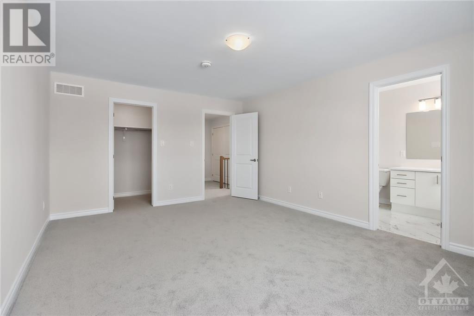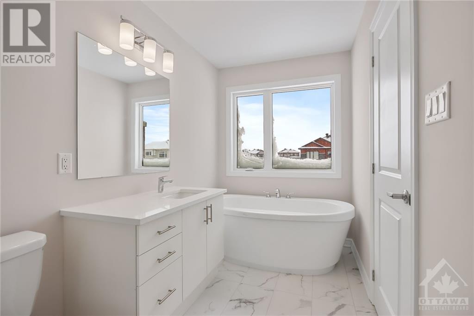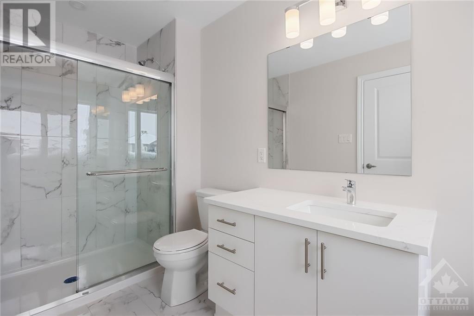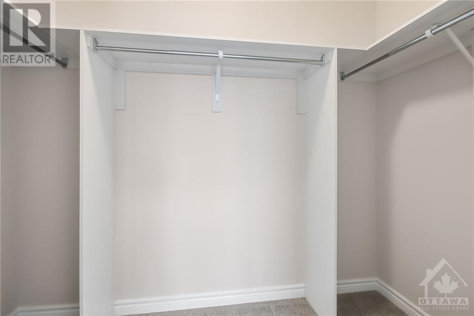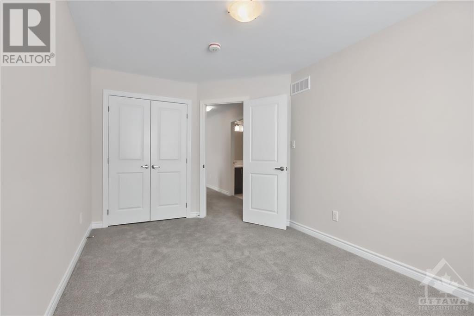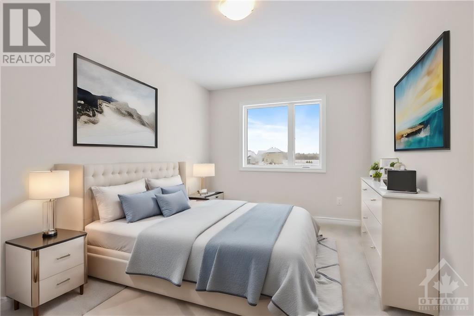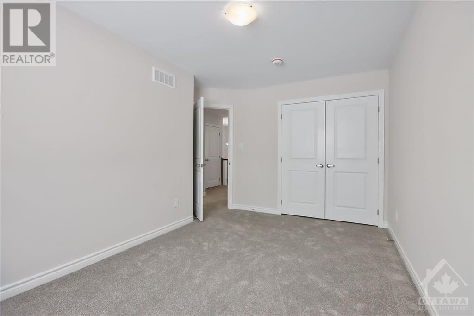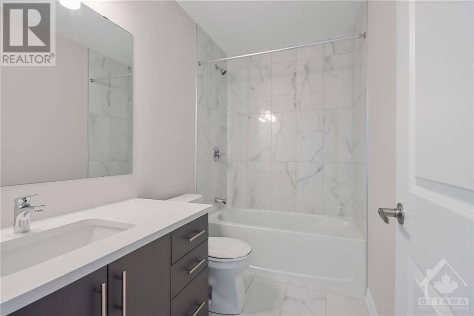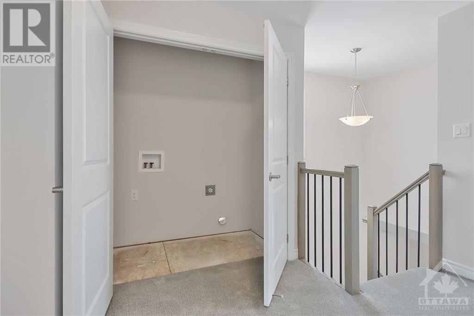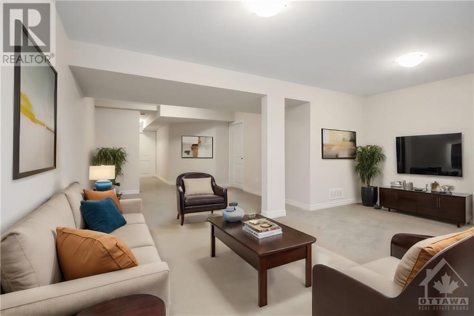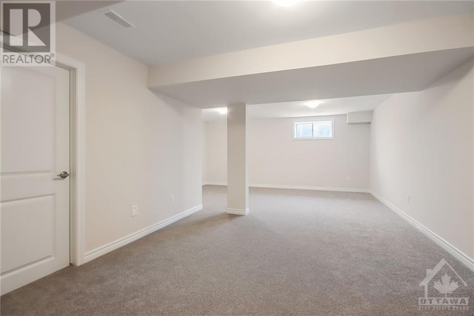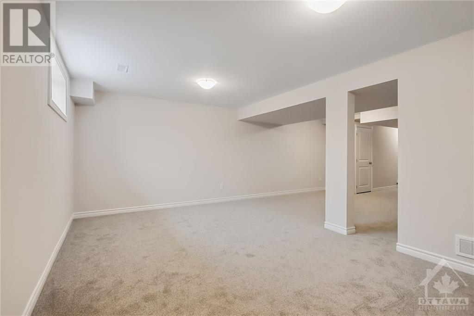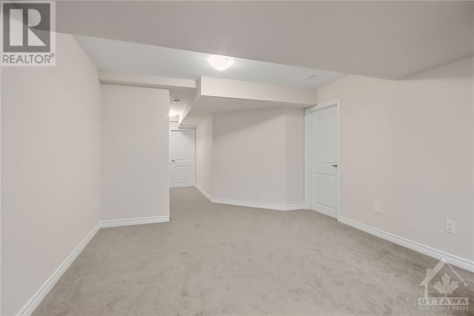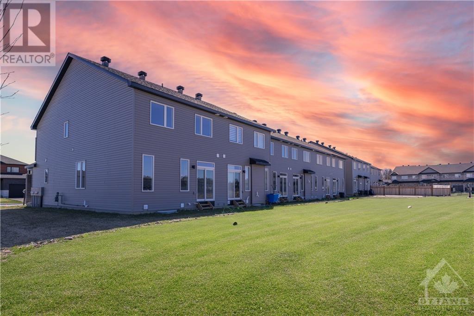450 Fleet Canuck Private Ottawa, Ontario K2M 0M5
$644,900Maintenance, Common Area Maintenance, Property Management, Other, See Remarks, Parcel of Tied Land
$165 Monthly
Maintenance, Common Area Maintenance, Property Management, Other, See Remarks, Parcel of Tied Land
$165 MonthlyBe the first to experience luxury living in this BRAND NEW end unit townhome by Mattino Developments in high sought after Diamonview Estates situated on a HUGE lot. Enter through the foyer adorned w/designer tiles, setting a tone of elegance. The main level unveils an open-concept living &dining area, complete w/a cozy fireplace—an ideal setting for gatherings. The kitchen steals the spotlight w/sleek modern cabinets, taller uppers, quartz countertops, modern backsplash, potlights, and exquisite finishes. Enjoy breakfast in the bright nook illuminated by patio doors. Retreat to the primary bedroom w/its spa-like ensuite featuring a walk-in shower, soaker tub, and spacious walk-in closet. Two additional generously-sized bedrooms & a full bath offer comfort for family or guests. A dedicated laundry room adds convenience. The lower level with family room. Smooth ceilings throughout and upgraded stair rails/posts add a touch of modernity. Just move in! (id:41307)
Property Details
| MLS® Number | 1384783 |
| Property Type | Single Family |
| Neigbourhood | Diamondview Estates |
| Amenities Near By | Golf Nearby, Recreation Nearby |
| Community Features | Family Oriented |
| Parking Space Total | 2 |
Building
| Bathroom Total | 3 |
| Bedrooms Above Ground | 3 |
| Bedrooms Total | 3 |
| Basement Development | Finished |
| Basement Type | Full (finished) |
| Constructed Date | 2024 |
| Cooling Type | Central Air Conditioning |
| Exterior Finish | Brick, Siding |
| Flooring Type | Wall-to-wall Carpet, Hardwood, Ceramic |
| Foundation Type | Poured Concrete |
| Half Bath Total | 1 |
| Heating Fuel | Natural Gas |
| Heating Type | Forced Air |
| Stories Total | 2 |
| Size Exterior | 2160 Sqft |
| Type | Row / Townhouse |
| Utility Water | Municipal Water |
Parking
| Attached Garage | |
| Inside Entry |
Land
| Acreage | No |
| Land Amenities | Golf Nearby, Recreation Nearby |
| Sewer | Septic System |
| Size Frontage | 33 Ft |
| Size Irregular | 33 Ft X * Ft (irregular Lot) |
| Size Total Text | 33 Ft X * Ft (irregular Lot) |
| Zoning Description | Residential |
Rooms
| Level | Type | Length | Width | Dimensions |
|---|---|---|---|---|
| Second Level | Primary Bedroom | 12'8" x 16'8" | ||
| Second Level | 4pc Ensuite Bath | Measurements not available | ||
| Second Level | Other | Measurements not available | ||
| Second Level | Bedroom | 9'4" x 14'5" | ||
| Second Level | Bedroom | 9'4" x 14'5" | ||
| Second Level | Full Bathroom | Measurements not available | ||
| Second Level | Laundry Room | Measurements not available | ||
| Main Level | Kitchen | 7'5" x 12'0" | ||
| Main Level | Eating Area | 7'5" x 12'0" | ||
| Main Level | Living Room | 11'0" x 14'8" | ||
| Main Level | Dining Room | 11'8" x 8'0" | ||
| Main Level | Partial Bathroom | Measurements not available |
https://www.realtor.ca/real-estate/26714378/450-fleet-canuck-private-ottawa-diamondview-estates

Tarek El Attar
Salesperson
255 Michael Cowpland Drive Unit 201
Ottawa, Ontario K2M 0M5
(866) 530-7737
(647) 849-3180

Steve Alexopoulos
Broker
https://www.facebook.com/MetroCityPropertyGroup/
255 Michael Cowpland Drive Unit 201
Ottawa, Ontario K2M 0M5
(866) 530-7737
(647) 849-3180
