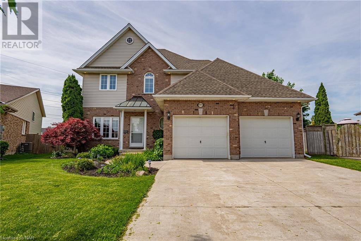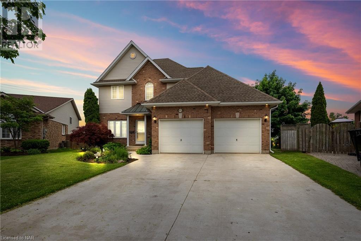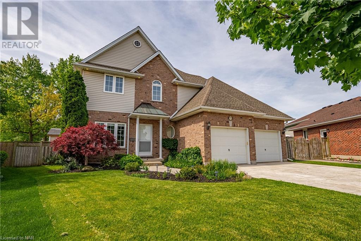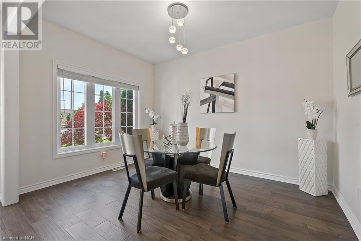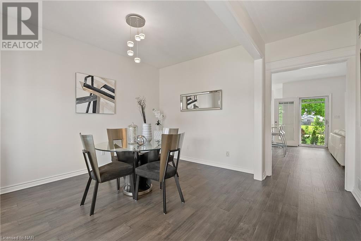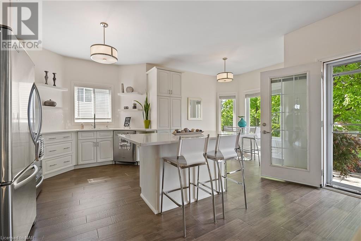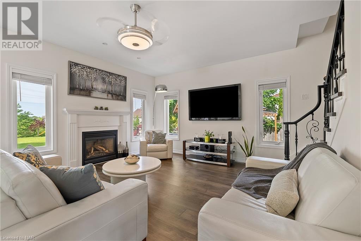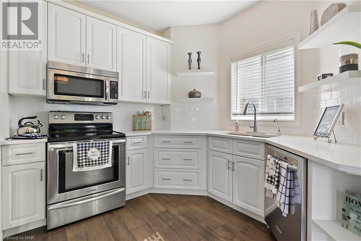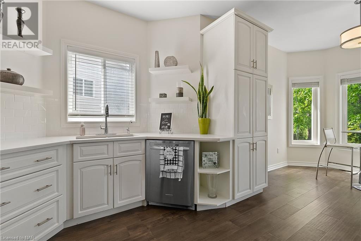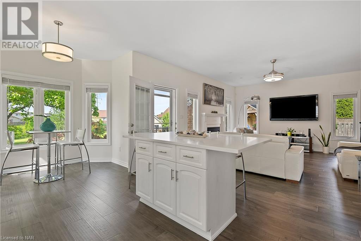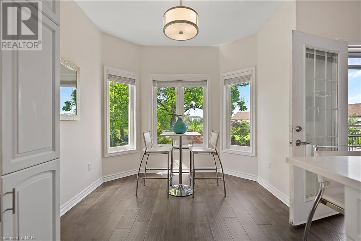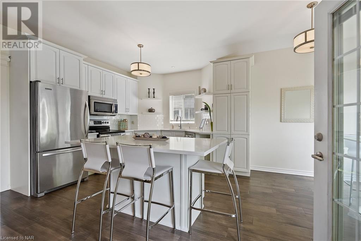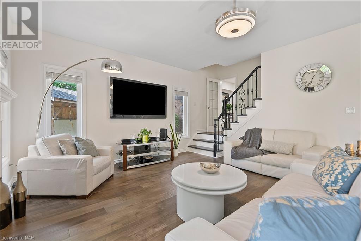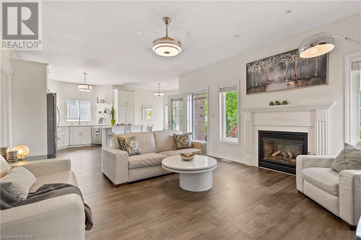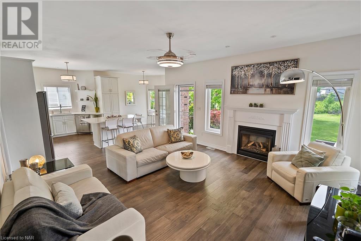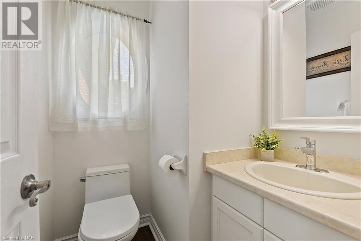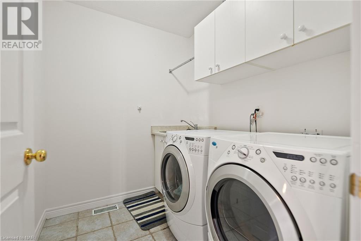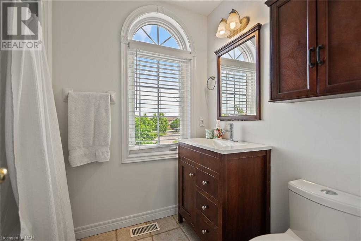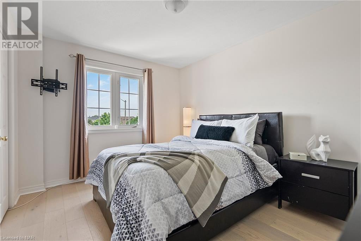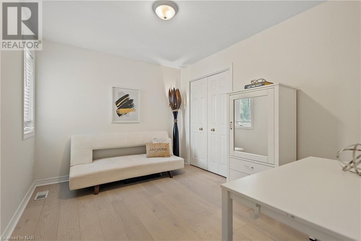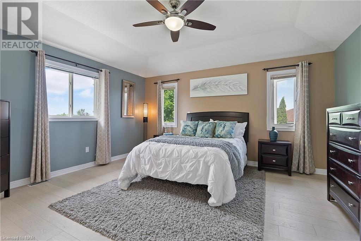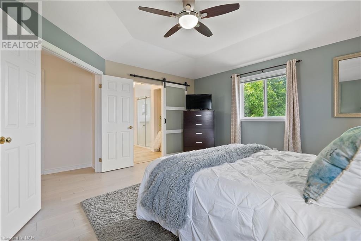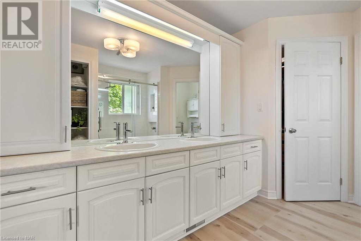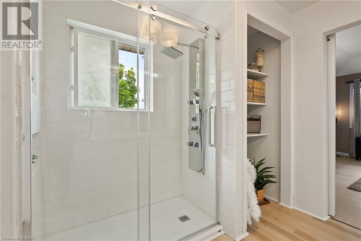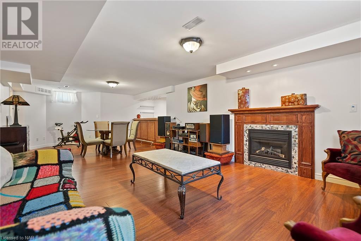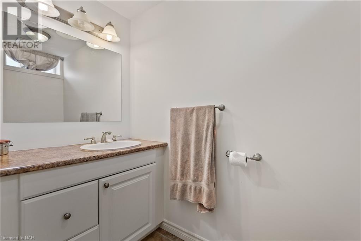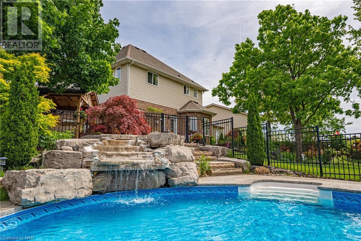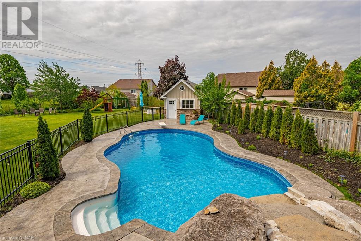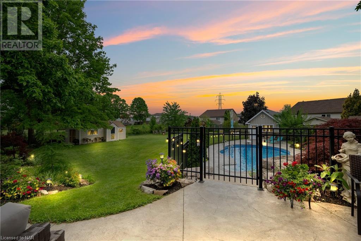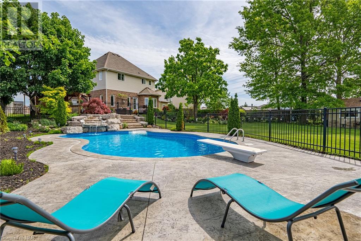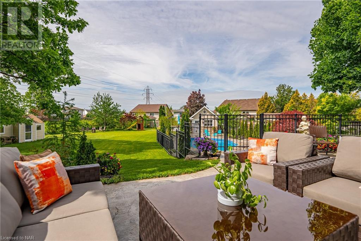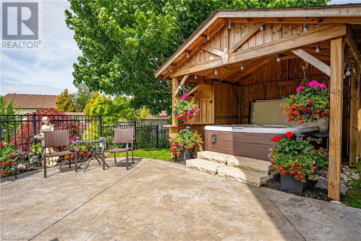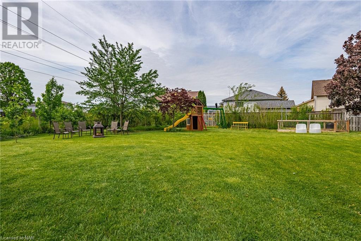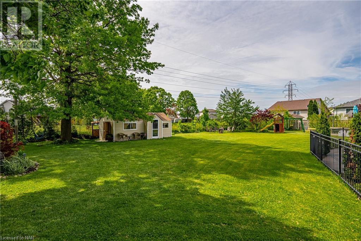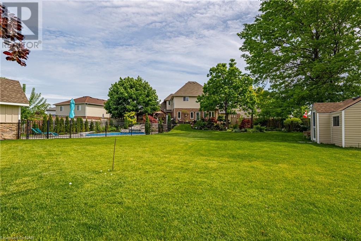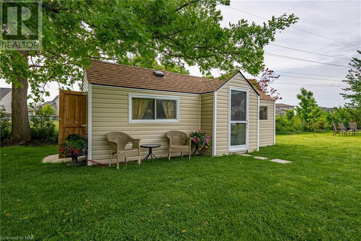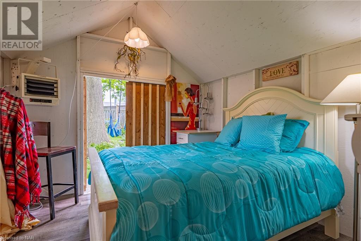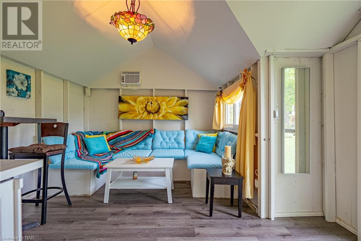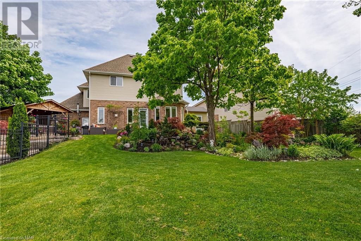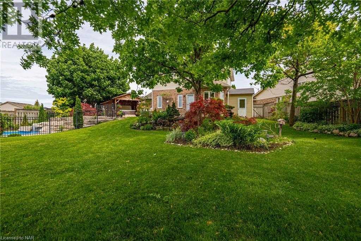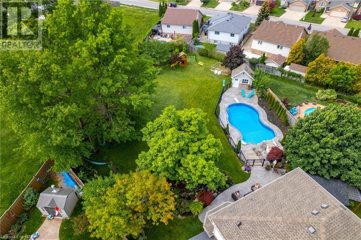4472 Kathleen Crescent Niagara Falls, Ontario L2H 3H8
$1,198,000
Exploit the lifestyle advantages of returning home to your own private oasis backyard featuring inground salt water heated pool with waterfall, hot tub, park like backyard and fully landscaped grounds suitable to vacation resorts. Emerging from a central Niagara Falls location, on a quiet cul de sac, this 2 story, three bedroom, four bathroom home with over 2700 sqft. of living space, offers fully renovated open concept living areas, sterling white kitchen with quartz countertops, oversized double car garage, excellent entertaining options (both inside and out), designer fixtures, recreation/family room with wet bar, outdoor bunkie/shed, large pie shaped lot, and covered hot tub and concrete patio overlooking the pool. As versatile as it is dream-worthy to the eye, this house will definitely serve a number of functions with awe inspiring delight. Make your appointment today! (id:41307)
Property Details
| MLS® Number | 40547337 |
| Property Type | Single Family |
| Community Features | Quiet Area |
| Equipment Type | Water Heater |
| Features | Cul-de-sac, Wet Bar, Automatic Garage Door Opener |
| Parking Space Total | 6 |
| Pool Type | Inground Pool |
| Rental Equipment Type | Water Heater |
| Structure | Shed |
Building
| Bathroom Total | 4 |
| Bedrooms Above Ground | 3 |
| Bedrooms Total | 3 |
| Appliances | Central Vacuum - Roughed In, Dishwasher, Dryer, Microwave, Refrigerator, Stove, Wet Bar, Washer, Microwave Built-in, Window Coverings, Hot Tub |
| Architectural Style | 2 Level |
| Basement Development | Finished |
| Basement Type | Full (finished) |
| Constructed Date | 1999 |
| Construction Style Attachment | Detached |
| Cooling Type | Central Air Conditioning |
| Exterior Finish | Brick, Vinyl Siding |
| Fireplace Present | Yes |
| Fireplace Total | 2 |
| Fixture | Ceiling Fans |
| Foundation Type | Poured Concrete |
| Half Bath Total | 2 |
| Heating Fuel | Natural Gas |
| Heating Type | Forced Air |
| Stories Total | 2 |
| Size Interior | 2700 |
| Type | House |
| Utility Water | Municipal Water |
Parking
| Attached Garage |
Land
| Access Type | Highway Access |
| Acreage | No |
| Fence Type | Fence |
| Sewer | Municipal Sewage System |
| Size Depth | 184 Ft |
| Size Frontage | 35 Ft |
| Size Total Text | Under 1/2 Acre |
| Zoning Description | R2 |
Rooms
| Level | Type | Length | Width | Dimensions |
|---|---|---|---|---|
| Second Level | 4pc Bathroom | Measurements not available | ||
| Second Level | 4pc Bathroom | Measurements not available | ||
| Second Level | Laundry Room | 6'1'' x 4'9'' | ||
| Second Level | Bedroom | 11'8'' x 9'5'' | ||
| Second Level | Bedroom | 12'6'' x 10'8'' | ||
| Second Level | Primary Bedroom | 15'4'' x 14'5'' | ||
| Basement | 2pc Bathroom | Measurements not available | ||
| Basement | Recreation Room | 29'6'' x 20'5'' | ||
| Main Level | 2pc Bathroom | Measurements not available | ||
| Main Level | Kitchen/dining Room | 20'0'' x 11'8'' | ||
| Main Level | Dining Room | 12'6'' x 9'5'' | ||
| Main Level | Living Room | 18'1'' x 14'9'' |
https://www.realtor.ca/real-estate/26566549/4472-kathleen-crescent-niagara-falls

Ryan Serravalle
Broker
(905) 357-1705
www.revelrealty.ca/
www.facebook.com/brokeringrevel/

8685 Lundy's Lane, Unit 3
Niagara Falls, Ontario L2H 1H5
(905) 357-1700
(905) 357-1705
revelrealty.ca
