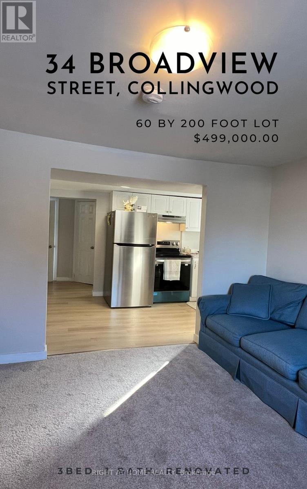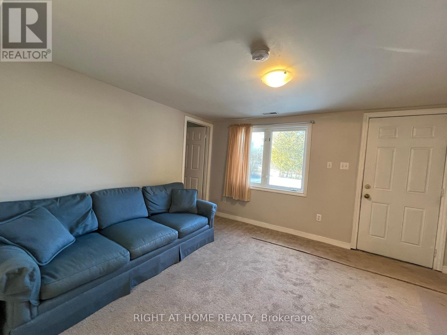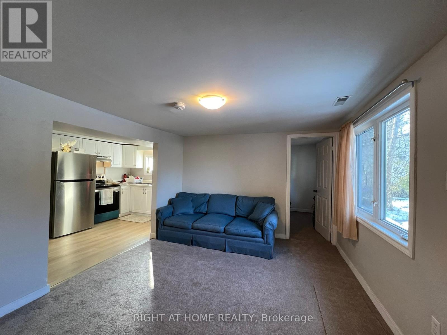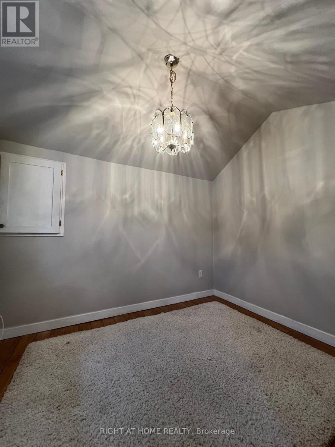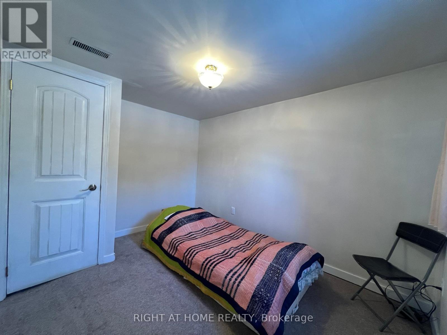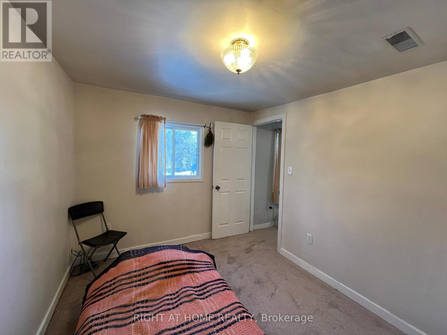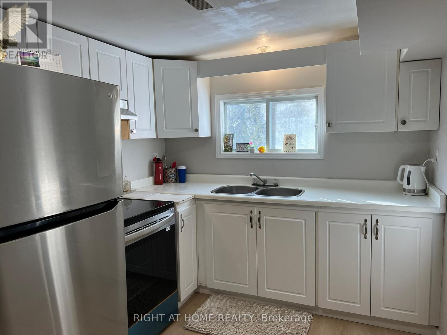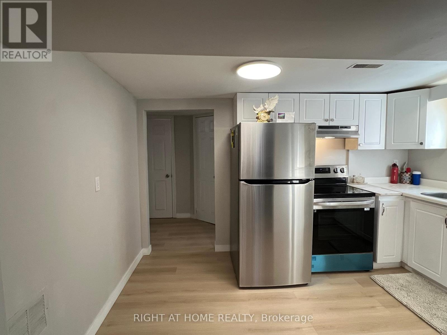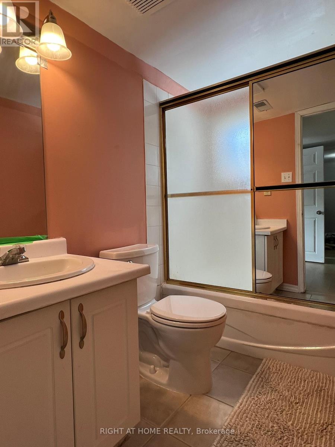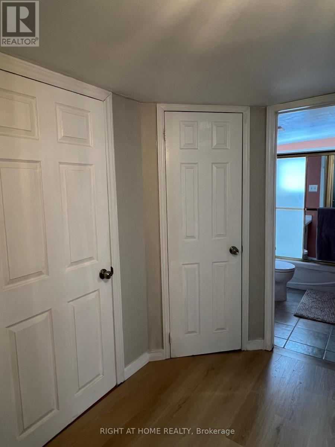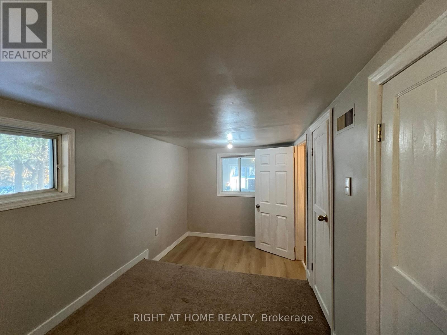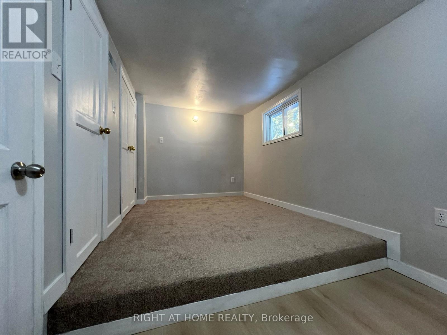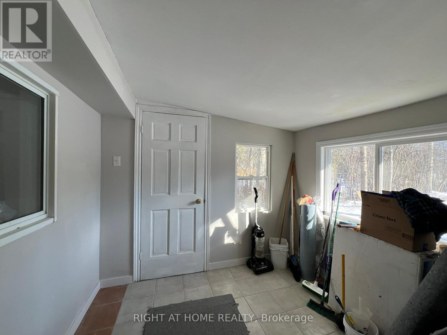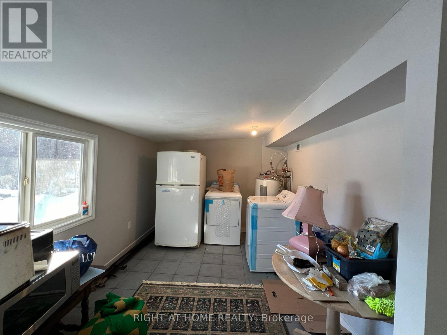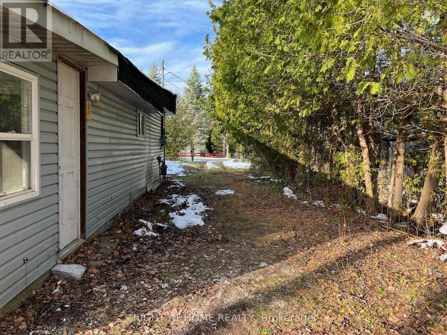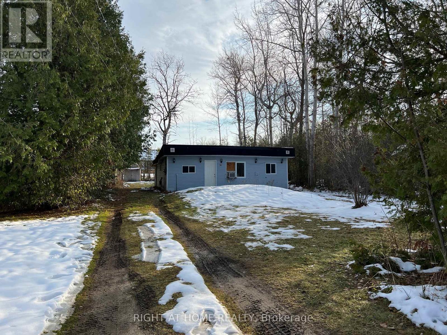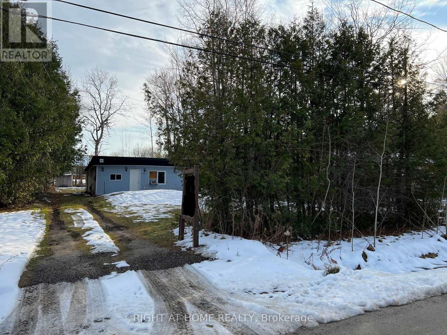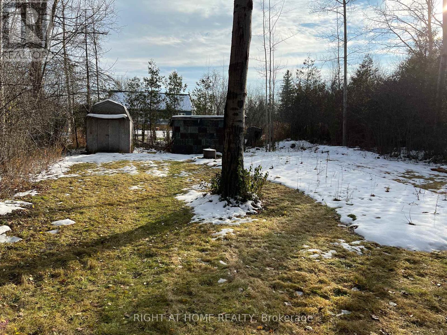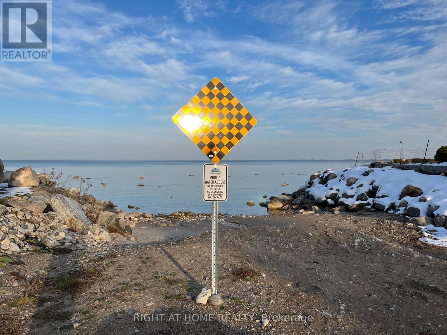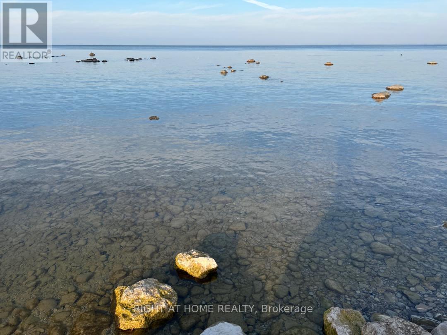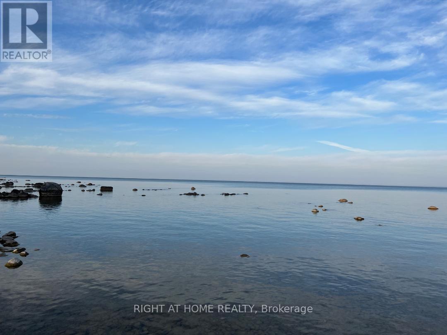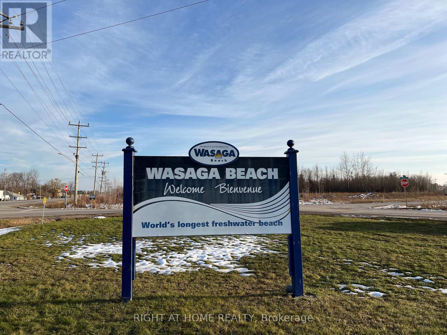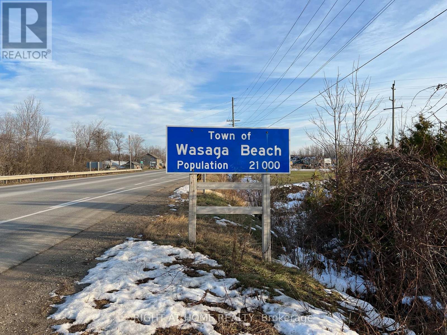34 Broadview St Collingwood, Ontario L9Y 0X2
$499,000
Don't Let This One Pass You By. *Lowest Priced Detached Home In Collingwood* 1 Block From Georgian Bay Public Water Access & Minutes From Wasaga Beach. Close To Ski Resorts & All That Collingwood Has to Offer. 3 Bed , 1 Bath Recently Updated Bungalow On A Huge 60 By 200 Private Treed Lot. The Home Is Nicely Setback From The Dead End Street And Offers Privacy With Mature Cedars Lining The Front Yard. This Home Features A Spacious Living Room W/ New Flooring Overlooking The Front Yard As Well As 2 Bedrooms At The Front, (1 Currently Setup As Den Or Dining). Off The Living Room Is A Good Sized Eat-In Kitchen With New Appliances & Plenty Of Cupboards. The Primary Bedroom Is At The Back Of The House Giving You Your Own Private Space. There Is A Separate Mudroom With It's Own Side Door And A Huge Bonus Room That Houses The Laundry Area But Leaves Ample Space For Another Living Area. The Backyard Is Large Enough For A Future Pool & Decking Creating Your Own Private Oasis. **** EXTRAS **** Get Into The Market Before The Spring Rush. First Time Buyers, Downsizers, Investors For Rental Or Maybe Air B & B. This Is Your Opportunity To Own A Detached Home In Ontario's All Seasons Playground. Numerous Updates. *At Time Of Listing* (id:41307)
Property Details
| MLS® Number | S8033844 |
| Property Type | Single Family |
| Community Name | Collingwood |
| Amenities Near By | Beach, Hospital, Schools, Ski Area |
| Parking Space Total | 4 |
Building
| Bathroom Total | 1 |
| Bedrooms Above Ground | 3 |
| Bedrooms Total | 3 |
| Architectural Style | Bungalow |
| Construction Style Attachment | Detached |
| Exterior Finish | Vinyl Siding |
| Heating Fuel | Electric |
| Heating Type | Forced Air |
| Stories Total | 1 |
| Type | House |
Land
| Acreage | No |
| Land Amenities | Beach, Hospital, Schools, Ski Area |
| Sewer | Septic System |
| Size Irregular | 59.95 X 200.08 Ft |
| Size Total Text | 59.95 X 200.08 Ft |
Rooms
| Level | Type | Length | Width | Dimensions |
|---|---|---|---|---|
| Main Level | Living Room | 3.32 m | 3.96 m | 3.32 m x 3.96 m |
| Main Level | Bedroom | 2.83 m | 2.19 m | 2.83 m x 2.19 m |
| Main Level | Bedroom 2 | 3.44 m | 2.65 m | 3.44 m x 2.65 m |
| Main Level | Kitchen | 2.53 m | 3.75 m | 2.53 m x 3.75 m |
| Main Level | Bathroom | 2.35 m | 1.36 m | 2.35 m x 1.36 m |
| Main Level | Primary Bedroom | 4.48 m | 2.32 m | 4.48 m x 2.32 m |
| Main Level | Mud Room | 2.68 m | 2.23 m | 2.68 m x 2.23 m |
| Main Level | Other | 4.69 m | 2.47 m | 4.69 m x 2.47 m |
Utilities
| Natural Gas | Available |
| Electricity | Available |
| Cable | Available |
https://www.realtor.ca/real-estate/26465082/34-broadview-st-collingwood-collingwood

Todd Savage
Salesperson
https://www.savagesells.ca/
https://www.facebook.com/savagerealgroup
https://twitter.com/@savagerealgroup
https://www.linkedin.com/in/todd-savage-tsav1965/

242 King Street E Unit 1a
Oshawa, Ontario L1H 1C7
(905) 665-2500
(905) 665-3167
www.rightathomerealty.com
