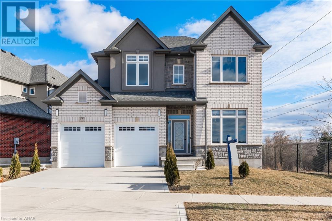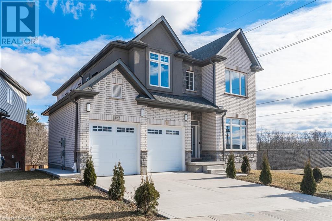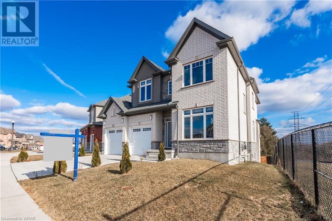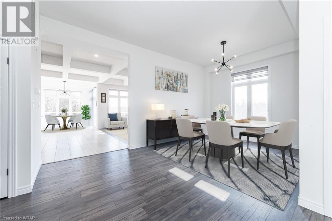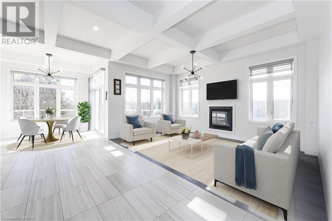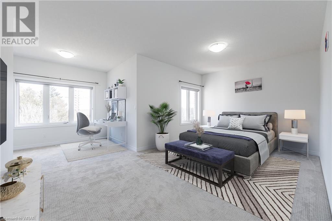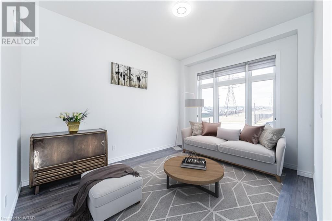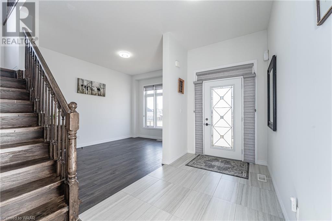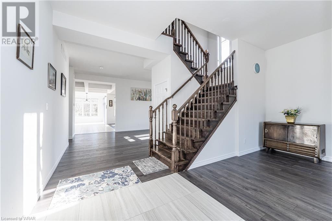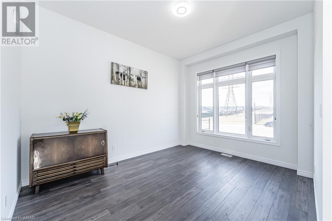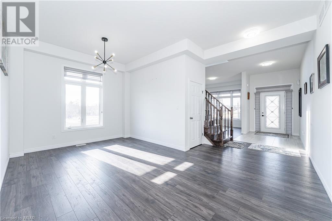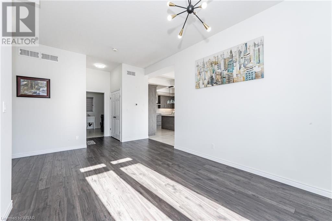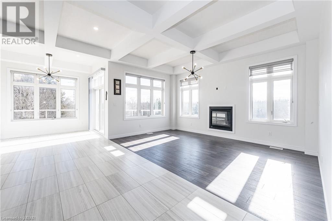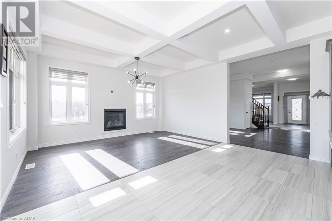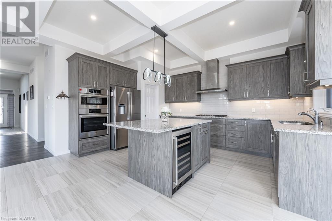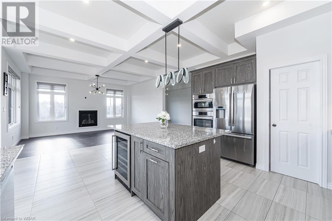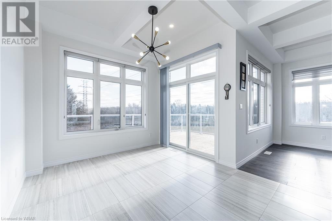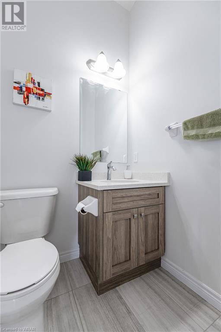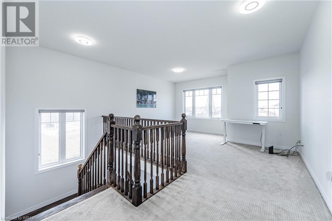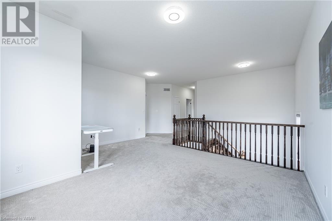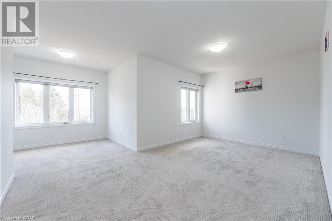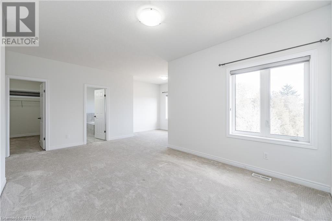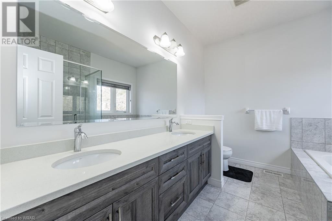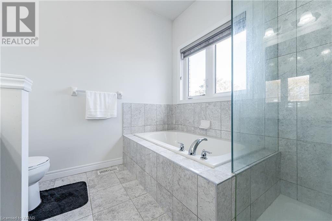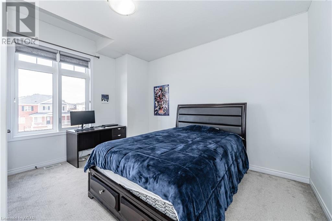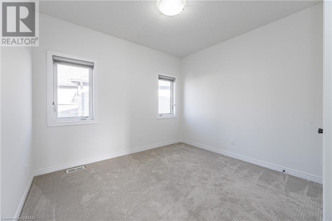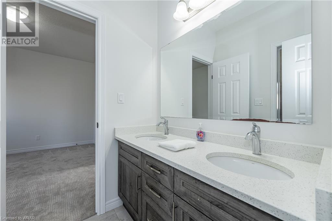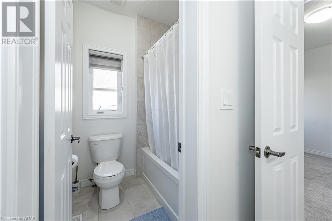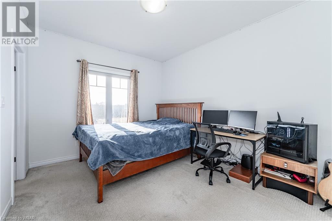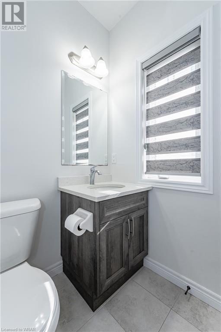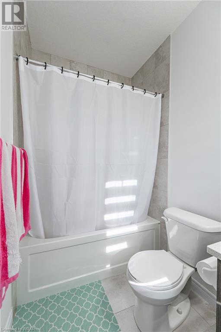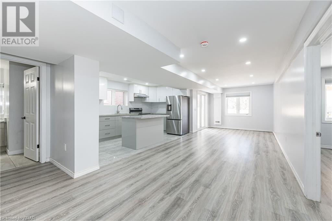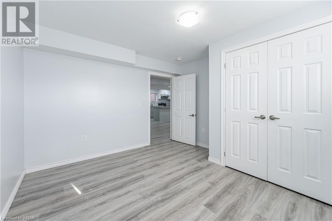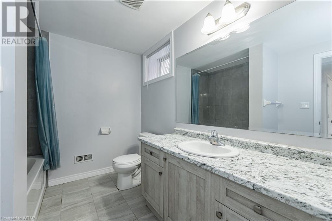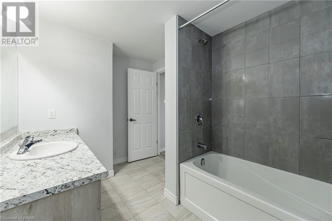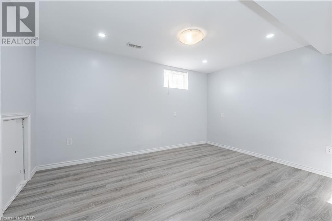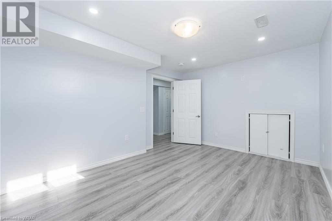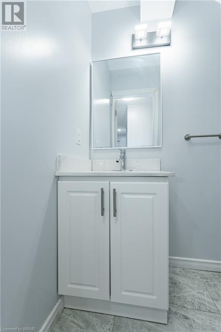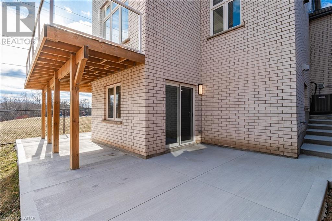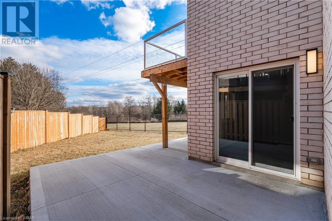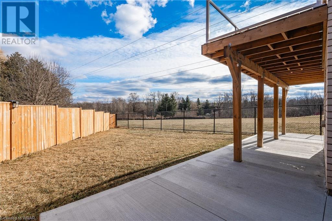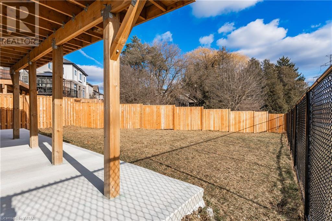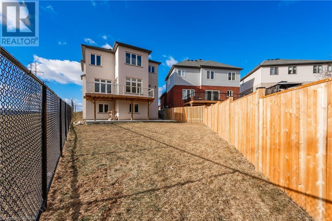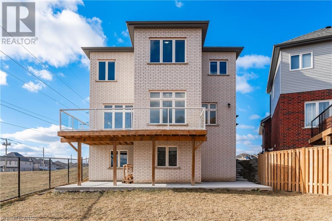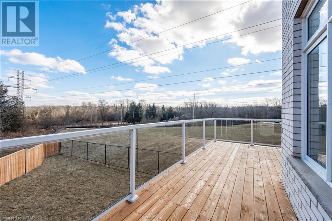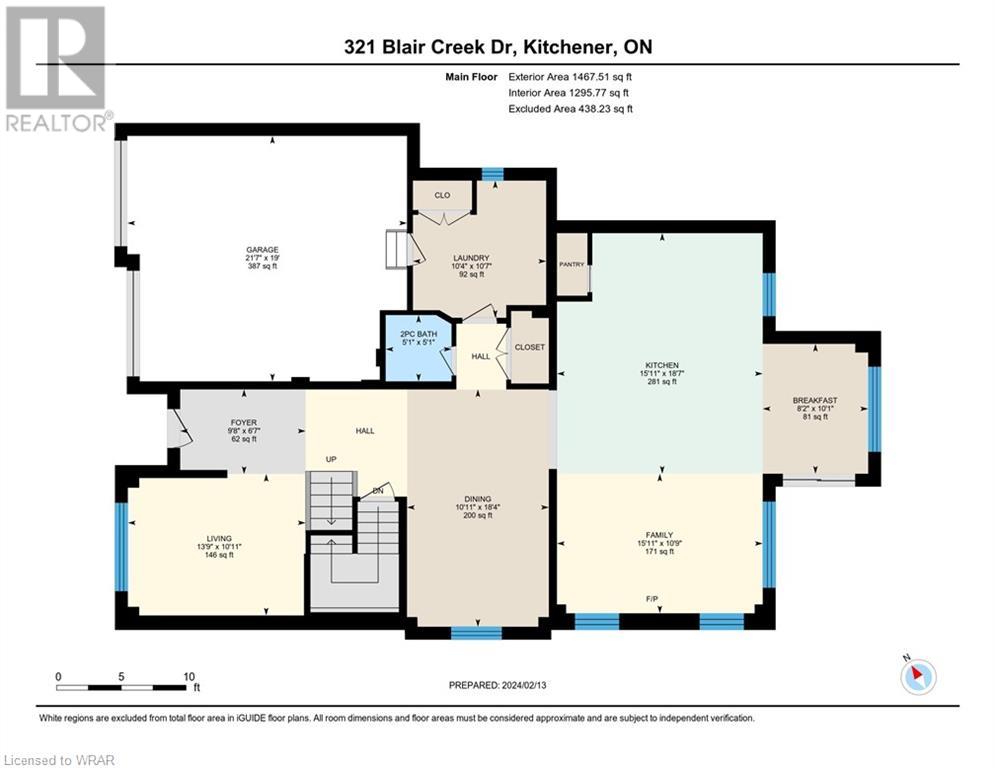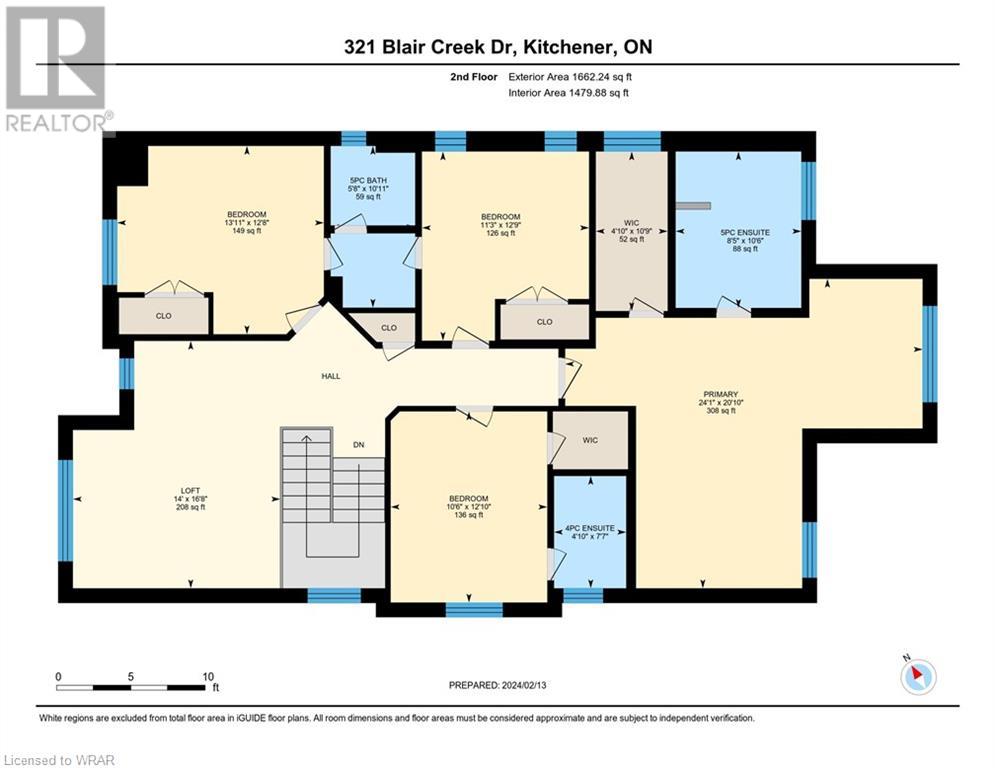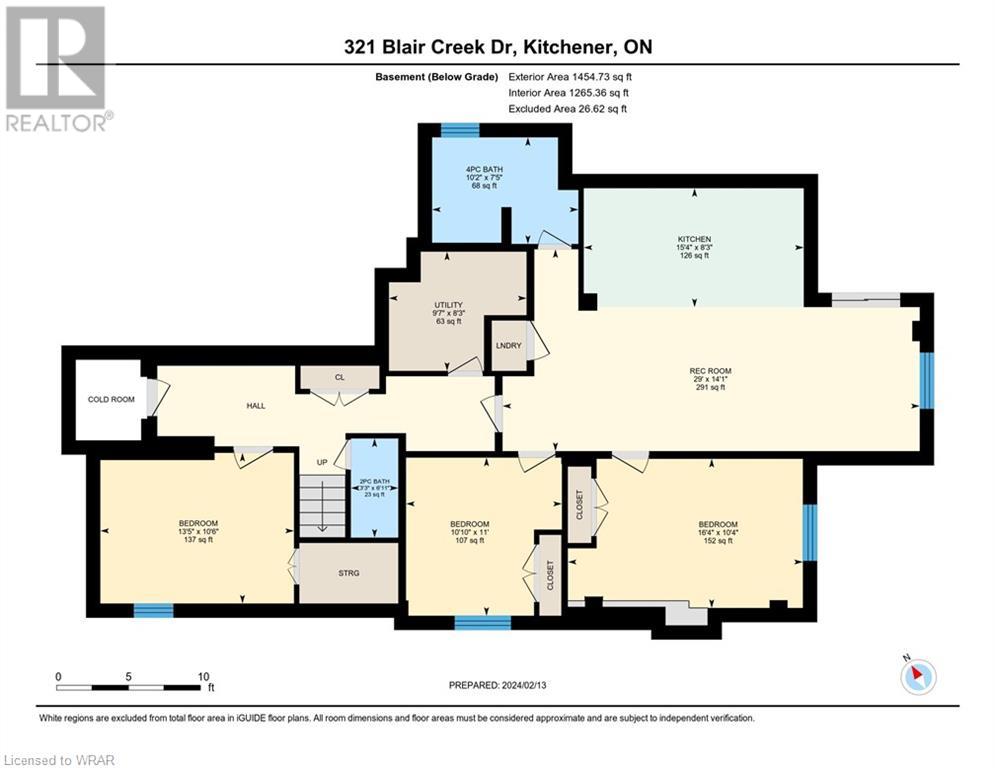321 Blair Creek Drive Kitchener, Ontario N2P 0G4
$1,624,900
OVER 4500sf AND FINISHED TOP TO BOTTOM. WALKOUT BASEMENT WITH LEGAL IN-LAW SETUP. 3 MINUTES TO THE 401! Welcome to 321 Blair Creek Dr, located in a highly sought after neighborhood, this beautiful home includes 4+3 bedrooms, 6 bathrooms, lots of storage space as well as an in-law suite in the basement, perfect for a rental to gain extra income, or an amazing option for a multi-generational family! The home has an attached garage which offers parking for 2 inside, and 4 on the driveway! The garage features an entry into the home's main level spacious laundry room, with a laundry sink and a double door closet for storage space. The main level features a spacious foyer area, and immediately to the right a cozy sitting area. Head through into the homes dining area, and then into the open concept kitchen and living room area. The kitchen is well equipped with high end, beautiful Bosch appliances it also features ample granite countertop and cabinet space for all your food prepping needs! The kitchen features a sliding door entry out onto the homes beautiful deck area, it is truly the perfect space to enjoy war summer days with family and friends! Head up to the second level to find 3 of the homes bedrooms, including the primary. The second level offers a great loft space, perfect for a small sitting area, home office and much more! The primary bedroom is an amazing size, featuring a 5-piece ensuite bathroom with ample amounts of storage space, as well as a large walk in closet for all your clothing storage! The basement features lots of storage space, another bedroom and 2-piece bathroom and has the potential for significant rental income, or a space for family to stay. It is a fully finished legal apartment with 2 bedrooms, 1 bathroom, and an open concept kitchen and living room area with a walkout to the homes backyard. This home truly has it all, come and see for yourself all that 321 Blair Creek has to offer, book your private viewing today! (id:41307)
Property Details
| MLS® Number | 40567181 |
| Property Type | Single Family |
| Amenities Near By | Park, Schools, Shopping |
| Equipment Type | Water Heater |
| Features | In-law Suite |
| Parking Space Total | 6 |
| Rental Equipment Type | Water Heater |
Building
| Bathroom Total | 6 |
| Bedrooms Above Ground | 4 |
| Bedrooms Below Ground | 3 |
| Bedrooms Total | 7 |
| Appliances | Dishwasher, Refrigerator, Stove, Wine Fridge |
| Architectural Style | 2 Level |
| Basement Development | Finished |
| Basement Type | Full (finished) |
| Constructed Date | 2020 |
| Construction Style Attachment | Detached |
| Cooling Type | Central Air Conditioning |
| Exterior Finish | Brick, Stone, Stucco |
| Foundation Type | Poured Concrete |
| Half Bath Total | 2 |
| Heating Fuel | Natural Gas |
| Heating Type | Forced Air |
| Stories Total | 2 |
| Size Interior | 4584.4800 |
| Type | House |
| Utility Water | Municipal Water |
Parking
| Attached Garage |
Land
| Access Type | Highway Access |
| Acreage | No |
| Land Amenities | Park, Schools, Shopping |
| Sewer | Municipal Sewage System |
| Size Frontage | 66 Ft |
| Size Total Text | Under 1/2 Acre |
| Zoning Description | R-4 690r |
Rooms
| Level | Type | Length | Width | Dimensions |
|---|---|---|---|---|
| Second Level | Other | 10'9'' x 4'10'' | ||
| Second Level | Primary Bedroom | 20'10'' x 24'1'' | ||
| Second Level | Loft | 16'8'' x 14'0'' | ||
| Second Level | Bedroom | 12'9'' x 11'3'' | ||
| Second Level | Bedroom | 12'10'' x 10'6'' | ||
| Second Level | Bedroom | 12'8'' x 13'11'' | ||
| Second Level | 5pc Bathroom | Measurements not available | ||
| Second Level | 5pc Bathroom | Measurements not available | ||
| Second Level | Full Bathroom | Measurements not available | ||
| Basement | Utility Room | 8'3'' x 9'7'' | ||
| Basement | Recreation Room | 14'1'' x 29'0'' | ||
| Basement | Kitchen | 8'3'' x 15'4'' | ||
| Basement | Bedroom | 10'4'' x 16'4'' | ||
| Basement | Bedroom | 11'0'' x 10'10'' | ||
| Basement | Bedroom | 10'6'' x 13'5'' | ||
| Basement | 4pc Bathroom | Measurements not available | ||
| Basement | 2pc Bathroom | Measurements not available | ||
| Main Level | Living Room | 10'11'' x 13'9'' | ||
| Main Level | Laundry Room | 10'7'' x 10'4'' | ||
| Main Level | Kitchen | 18'7'' x 15'11'' | ||
| Main Level | Foyer | 6'7'' x 9'8'' | ||
| Main Level | Family Room | 10'9'' x 15'11'' | ||
| Main Level | Dining Room | 18'4'' x 10'11'' | ||
| Main Level | Breakfast | 10'1'' x 8'2'' | ||
| Main Level | 2pc Bathroom | 5'1'' x 5'1'' |
https://www.realtor.ca/real-estate/26711101/321-blair-creek-drive-kitchener

Tony Johal
Broker
(519) 740-7230
www.tonyjohal.com/

1400 Bishop St.
Cambridge, Ontario N1R 6W8
(519) 740-3690
(519) 740-7230
www.remaxtwincity.com/
