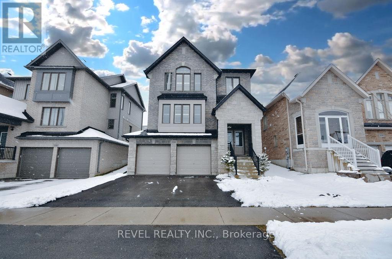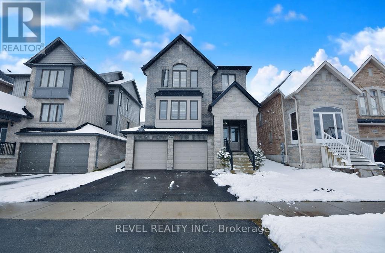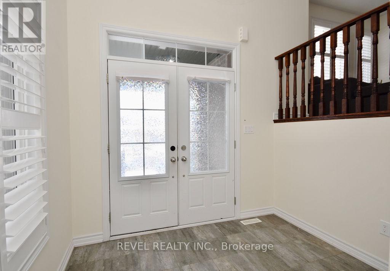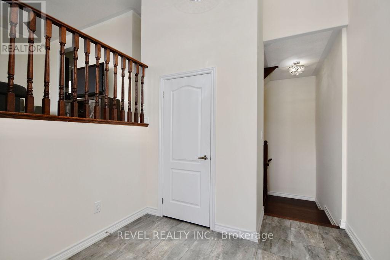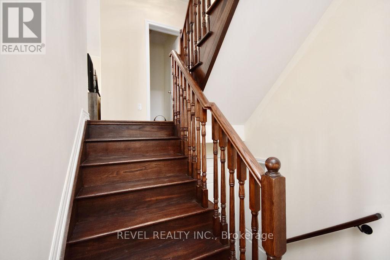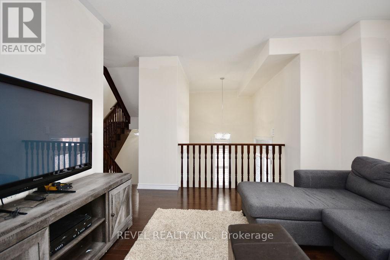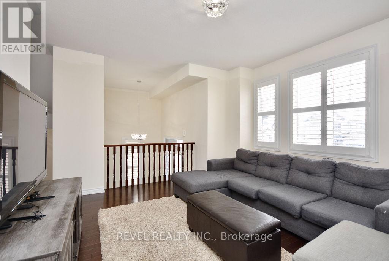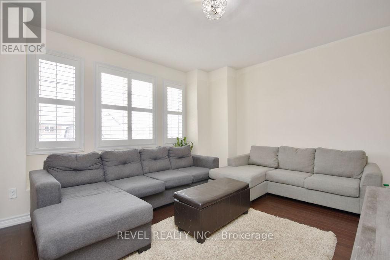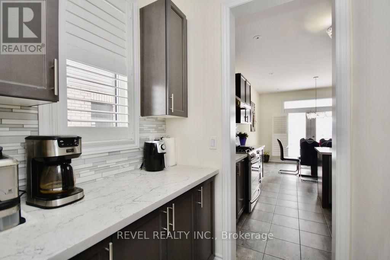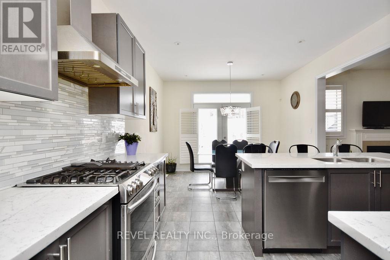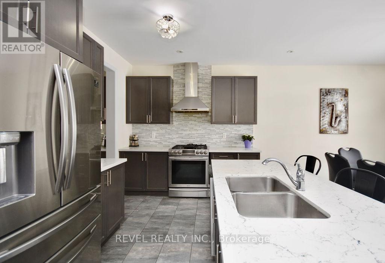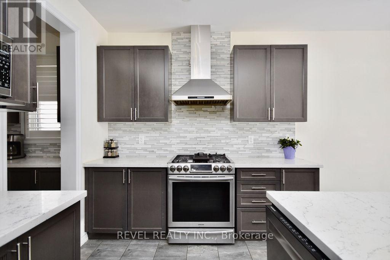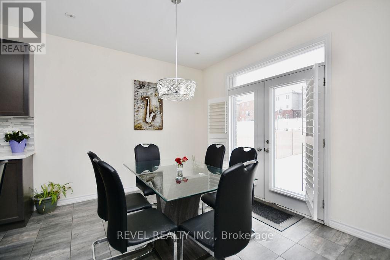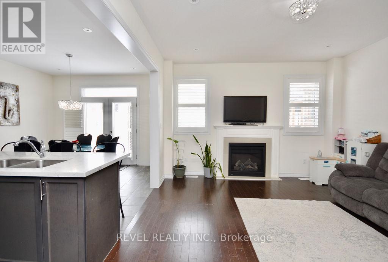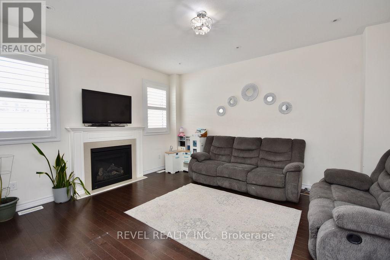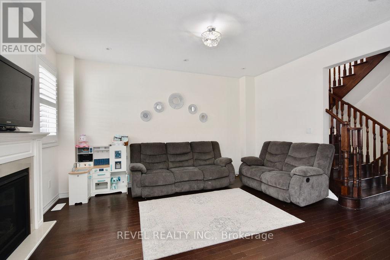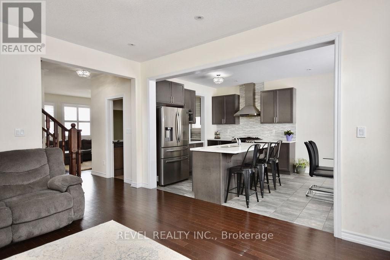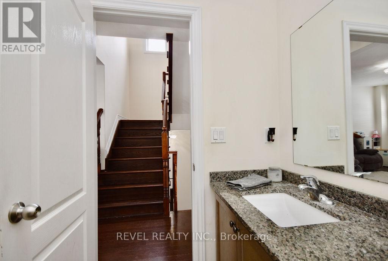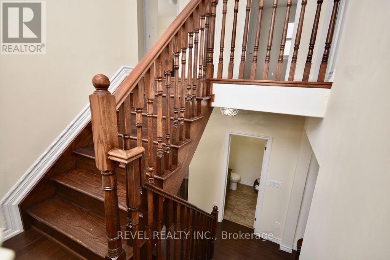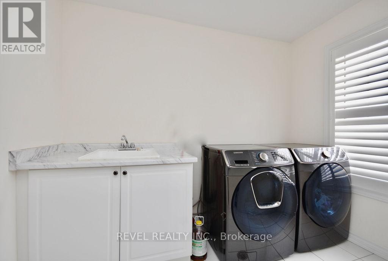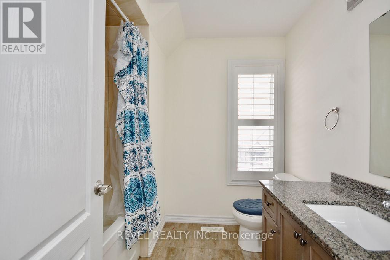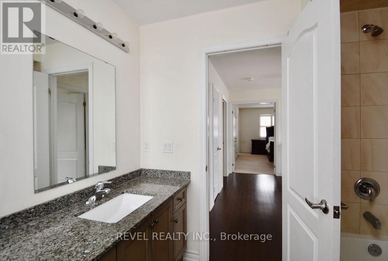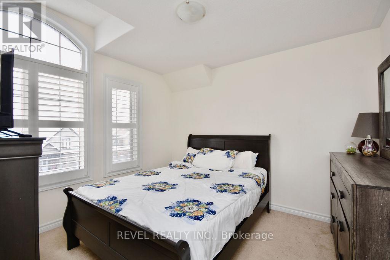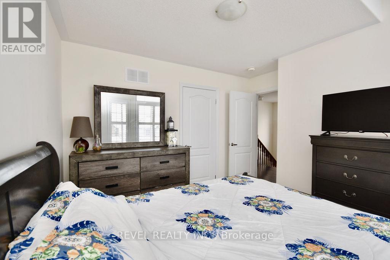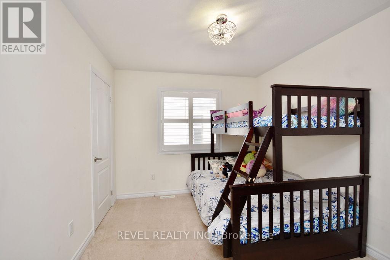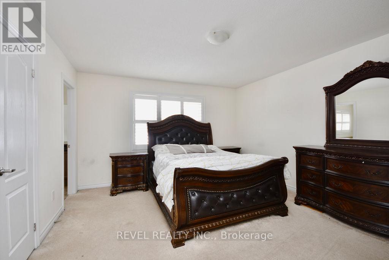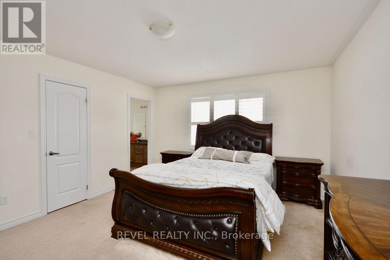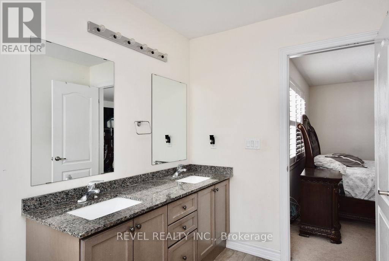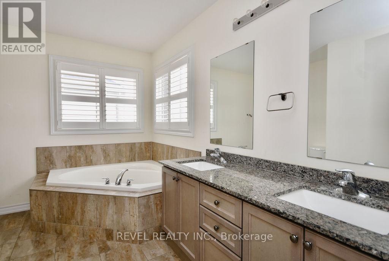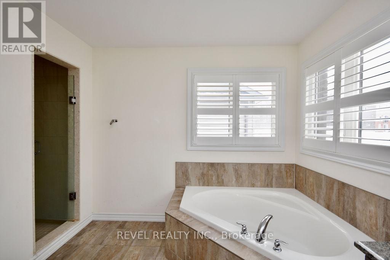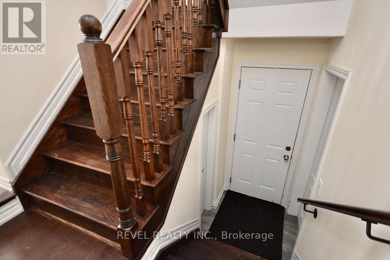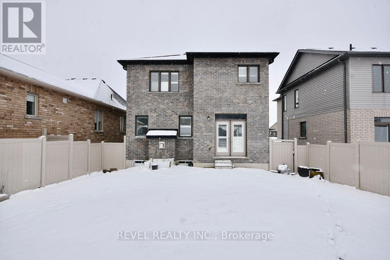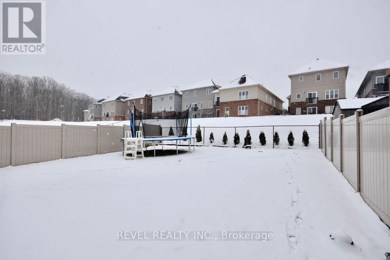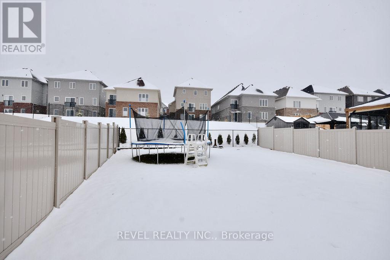3108 Monarch Dr Orillia, Ontario L3V 8K3
$799,900
Where Luxury Meets Affordability! Welcome Home to 3108 Monarch Drive in the Well Sought after Westridge Subdivision in Orillia. This Stunning 3 Bed 2.5 Bath Detached Westport Model is Loaded with Upgrades. The Main Level Offers an Open Concept Living/Area, Gas FP, Hardwood Flooring Overlooking the Upgraded Kitchen Featuring High End SS Aps, Island with Breakfast Bar, Quartz Counters, Backsplash, Ceramics, Pot lights & Butler Serving Station. The Large Windows are Outfitted with California Shutters & Allow Plenty of Natural Light to Shine Through. Neutral Dcor & Modern Finishes have been Tastefully Selected to Complement Each Room. Walk out To Your Fully Fenced Yard, Perfect Space for the Whole Family to Enjoy. Upper Level has a Generous Sized Primary Bed, With Walk in Closet & 5 Pc Ensuite, 2 Equally Sized Additional Bedrooms, 4pc Bath & Separate Laundry Room with Sink. The Unspoiled Basement is Great for Storage or Finish to Your Liking. Easy Access to Hwy, Schools, Shopping & More! **** EXTRAS **** Fridge, Stove, Dishwasher, Washer, Dryer, Microwave, All ELFS, Window Coverings (id:41307)
Property Details
| MLS® Number | S8157386 |
| Property Type | Single Family |
| Community Name | Orillia |
| Amenities Near By | Hospital, Park, Place Of Worship |
| Community Features | Community Centre, School Bus |
| Parking Space Total | 4 |
Building
| Bathroom Total | 3 |
| Bedrooms Above Ground | 3 |
| Bedrooms Total | 3 |
| Basement Development | Unfinished |
| Basement Features | Separate Entrance |
| Basement Type | N/a (unfinished) |
| Construction Style Attachment | Detached |
| Cooling Type | Central Air Conditioning |
| Exterior Finish | Brick, Stone |
| Heating Fuel | Natural Gas |
| Heating Type | Forced Air |
| Stories Total | 2 |
| Type | House |
Parking
| Attached Garage |
Land
| Acreage | No |
| Land Amenities | Hospital, Park, Place Of Worship |
| Size Irregular | 39 X 115 Ft |
| Size Total Text | 39 X 115 Ft |
Rooms
| Level | Type | Length | Width | Dimensions |
|---|---|---|---|---|
| Second Level | Primary Bedroom | 4.6 m | 3.99 m | 4.6 m x 3.99 m |
| Second Level | Bathroom | Measurements not available | ||
| Second Level | Bedroom | 3.56 m | 2.92 m | 3.56 m x 2.92 m |
| Second Level | Bedroom | 3.43 m | 3.02 m | 3.43 m x 3.02 m |
| Second Level | Bathroom | Measurements not available | ||
| Second Level | Laundry Room | 2.84 m | 1.98 m | 2.84 m x 1.98 m |
| Main Level | Kitchen | 5.92 m | 3.56 m | 5.92 m x 3.56 m |
| Main Level | Dining Room | 4.83 m | 4.09 m | 4.83 m x 4.09 m |
| Main Level | Family Room | 4.55 m | 3.94 m | 4.55 m x 3.94 m |
| Main Level | Bathroom | Measurements not available |
Utilities
| Sewer | Installed |
| Natural Gas | Installed |
| Electricity | Installed |
| Cable | Available |
https://www.realtor.ca/real-estate/26645212/3108-monarch-dr-orillia-orillia
Stephanie Mcrae
Salesperson
27 Victoria St, 106435 & 106448
Barrie, Ontario L4N 2H5
(705) 503-6558
(905) 357-1705
