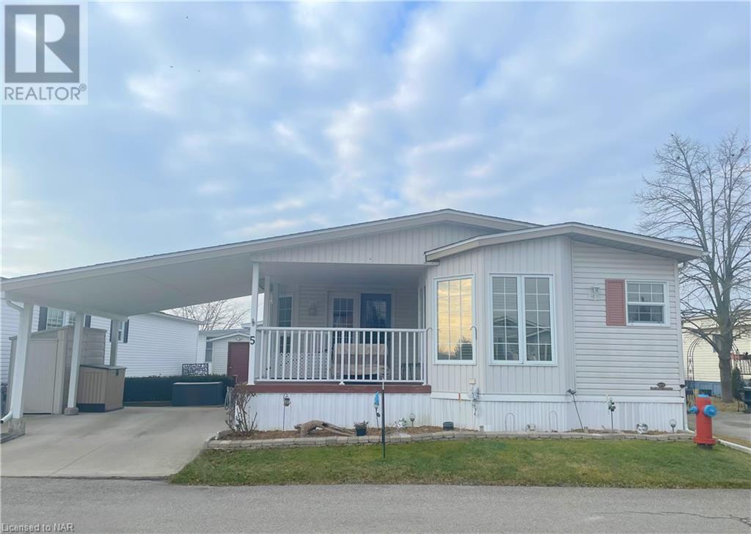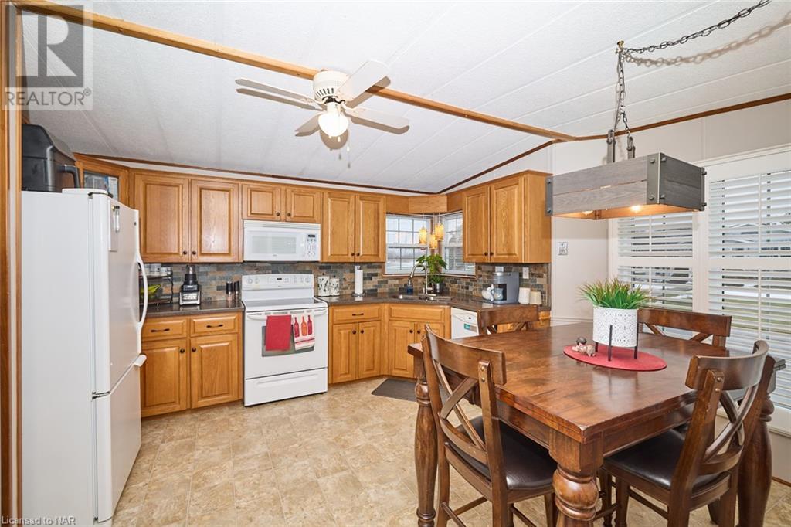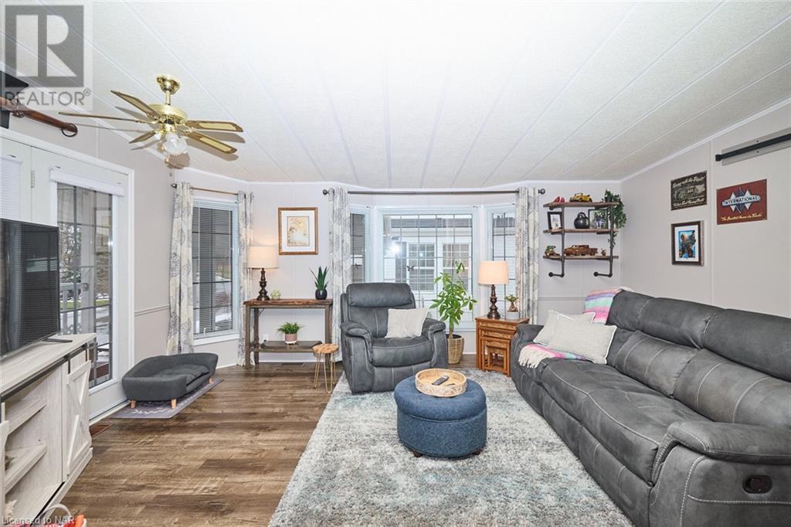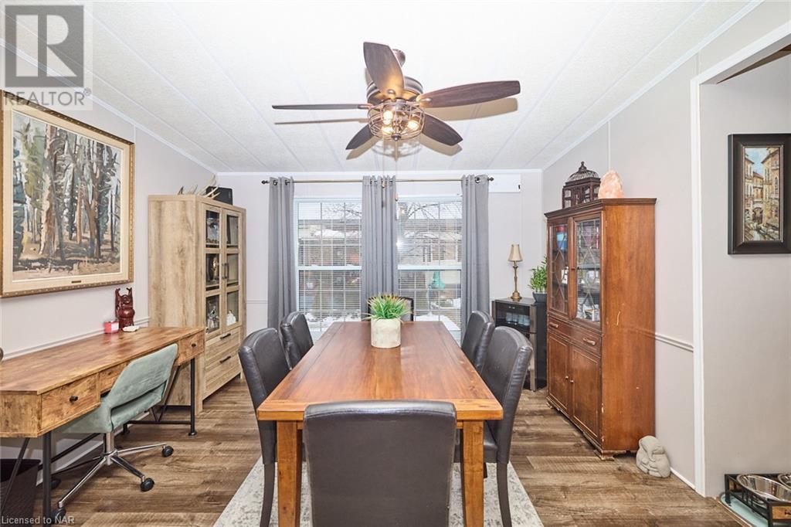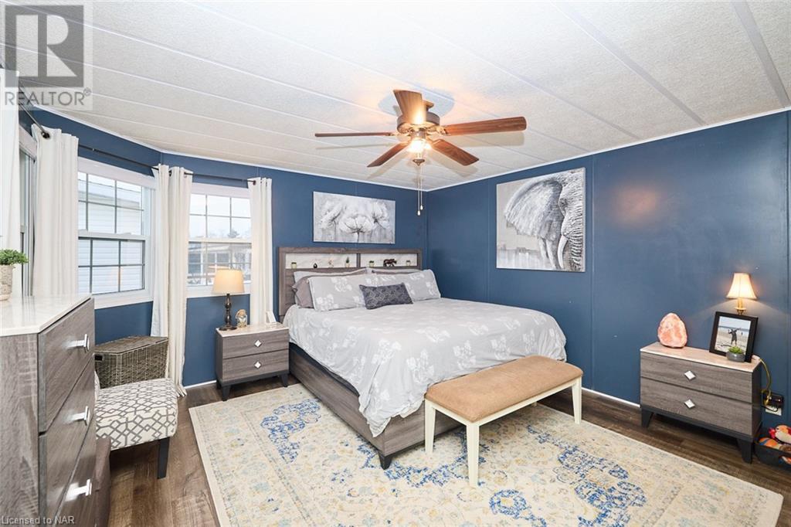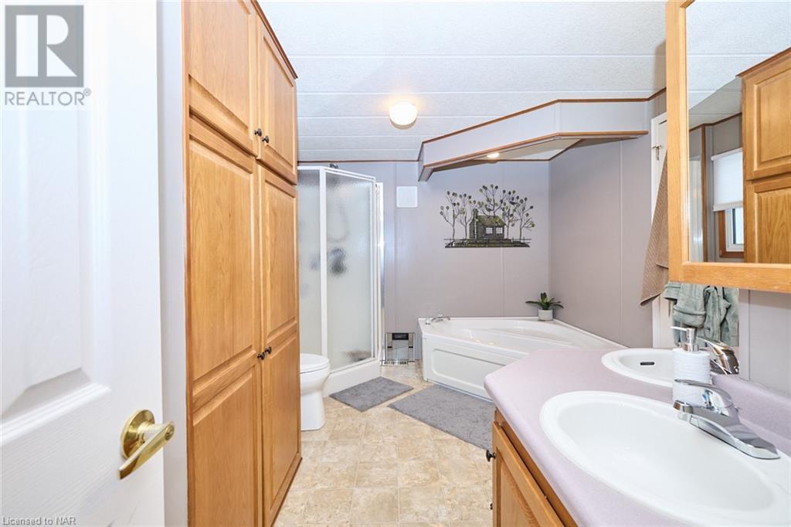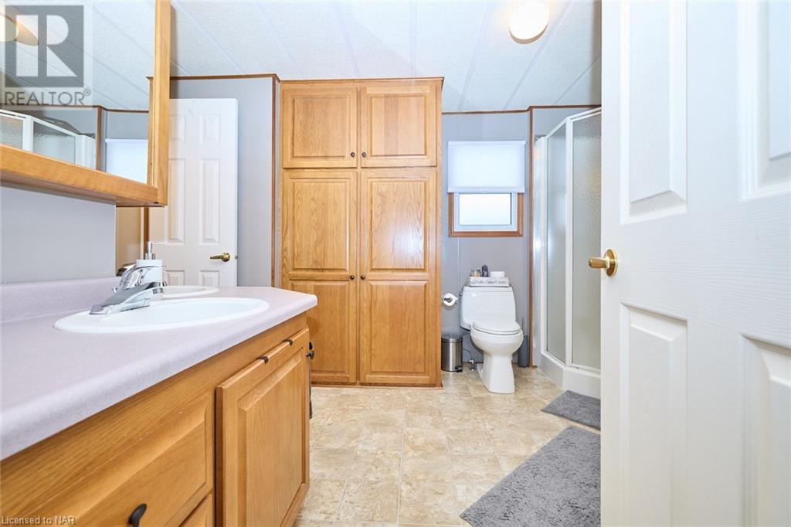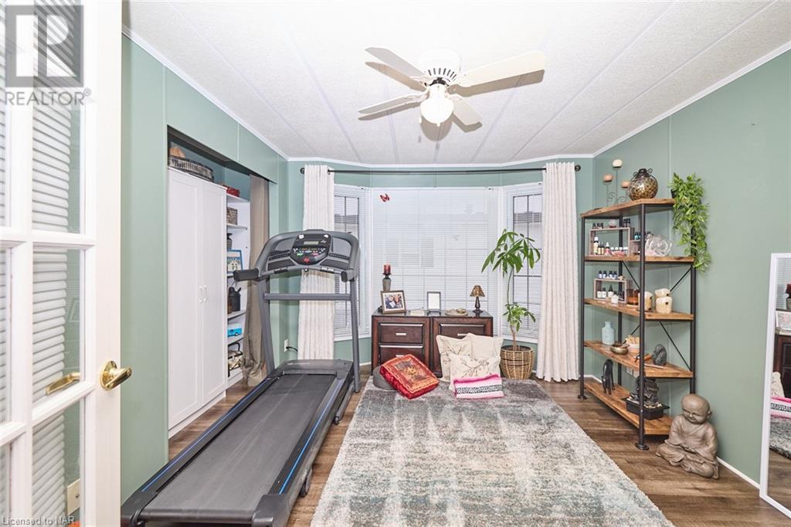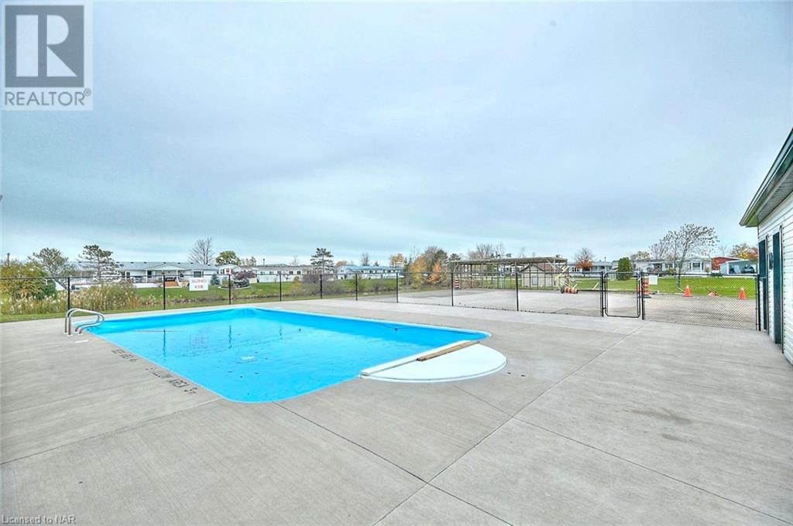3033 Townline Road Unit# 5 Stevensville, Ontario L0S 1S1
$429,900
This property is not just a home; it's a lifestyle. Ideal for those seeking a blend of comfort, community, and convenience! This pristine, single-level residence is located on Black Creek Blvd in the highly sought-after Parkbridge Adult Lifestyle Community in Black Creek. This lovely home offers 2 beds/1.5 baths, large open-concept & eat-in kitchen, full dining room with california shutters, living room with a wet bar, ensuite bath with jacuzzi tub and vanity area, 3 season sunroom, private back yard with 2 sheds (one with hydro), covered front deck, concrete single drive, and covered carport PLUS recreational delights (indoor + outdoor pools, tennis courts, saunas, horseshoe pits, shuffleboard courts, and more). Easy access to QEW Fort Erie and Toronto, just minutes to Buffalo border, Crystal Beach, Ridgeway, Sherkston, and Niagara Falls. Lot fee is $710.10 monthly, taxes are $122.36 monthly plus monthly water expense. (id:41307)
Property Details
| MLS® Number | 40533510 |
| Property Type | Single Family |
| Amenities Near By | Public Transit |
| Community Features | Quiet Area, Community Centre |
| Equipment Type | None |
| Parking Space Total | 1 |
| Pool Type | Pool |
| Rental Equipment Type | None |
| Structure | Workshop, Shed |
Building
| Bathroom Total | 2 |
| Bedrooms Above Ground | 2 |
| Bedrooms Total | 2 |
| Appliances | Dishwasher, Dryer, Refrigerator, Stove, Washer, Microwave Built-in |
| Architectural Style | Mobile Home |
| Basement Type | None |
| Constructed Date | 1994 |
| Construction Style Attachment | Detached |
| Cooling Type | Central Air Conditioning |
| Exterior Finish | Vinyl Siding |
| Foundation Type | Piled |
| Half Bath Total | 1 |
| Heating Fuel | Natural Gas |
| Heating Type | Forced Air |
| Stories Total | 1 |
| Size Interior | 1328 |
| Type | Mobile Home |
| Utility Water | Municipal Water |
Parking
| Carport |
Land
| Access Type | Highway Access |
| Acreage | No |
| Land Amenities | Public Transit |
| Sewer | Municipal Sewage System |
| Size Total Text | Under 1/2 Acre |
| Zoning Description | C5 |
Rooms
| Level | Type | Length | Width | Dimensions |
|---|---|---|---|---|
| Main Level | Sunroom | 12'0'' x 9'3'' | ||
| Main Level | 2pc Bathroom | Measurements not available | ||
| Main Level | 4pc Bathroom | 1'0'' | ||
| Main Level | Bedroom | 12'5'' x 10'4'' | ||
| Main Level | Primary Bedroom | 13'5'' x 13'0'' | ||
| Main Level | Living Room | 17'5'' x 12'0'' | ||
| Main Level | Dining Room | 13'0'' x 12'5'' | ||
| Main Level | Kitchen | 14'0'' x 12'0'' |
https://www.realtor.ca/real-estate/26452831/3033-townline-road-unit-5-stevensville
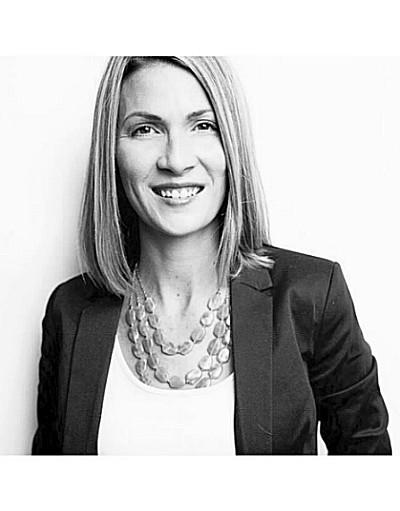
Shelly Villella
Broker
(905) 357-1705
www.revelrealty.ca/

8685 Lundy's Lane, Unit 1
Niagara Falls, Ontario L2H 1H5
(905) 357-1700
(905) 357-1705
www.revelrealty.ca/
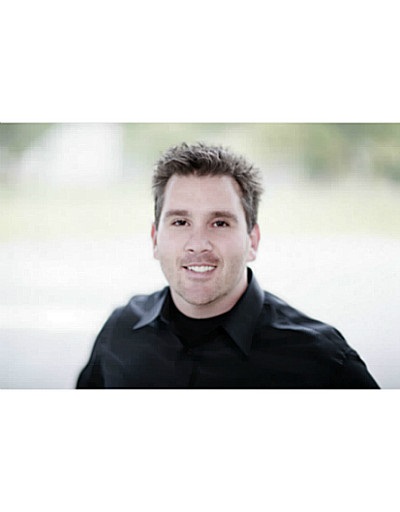
Robert Macintosh
Salesperson
(905) 357-1705
www.revelrealty.ca/

8685 Lundy's Lane, Unit 1
Niagara Falls, Ontario L2H 1H5
(905) 357-1700
(905) 357-1705
www.revelrealty.ca/
