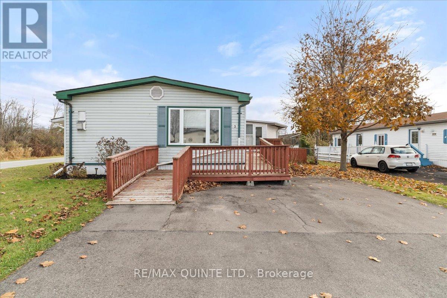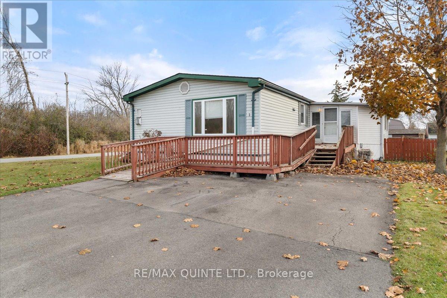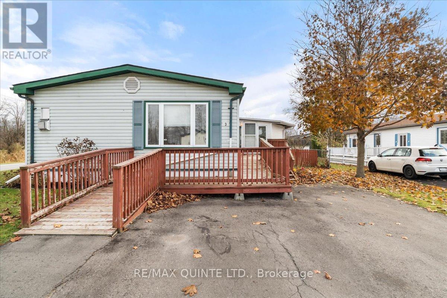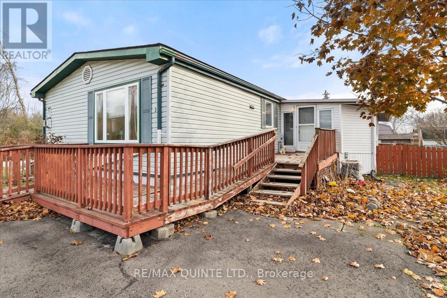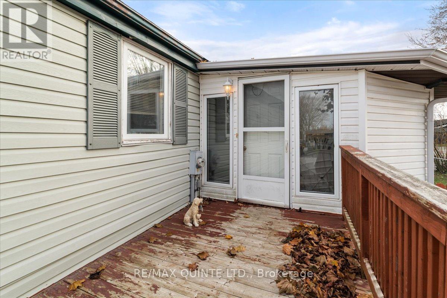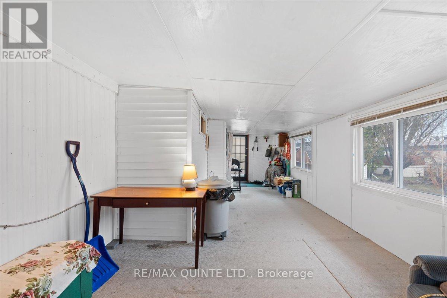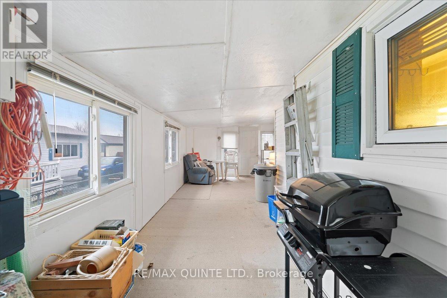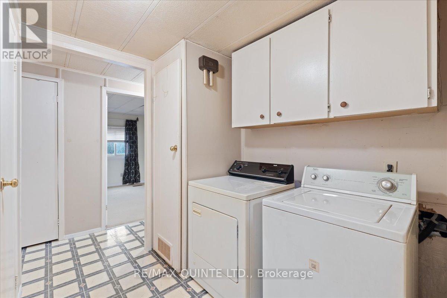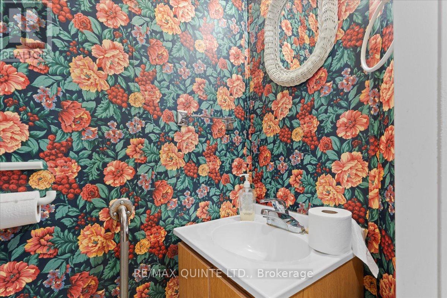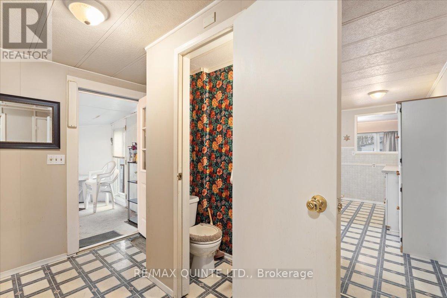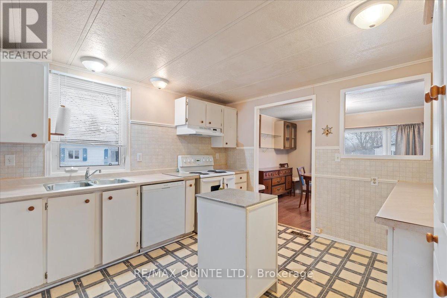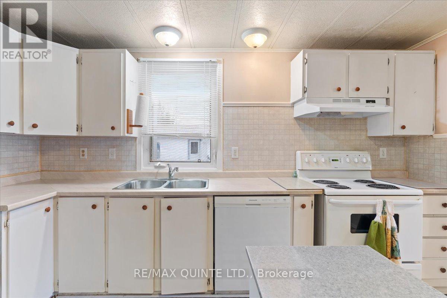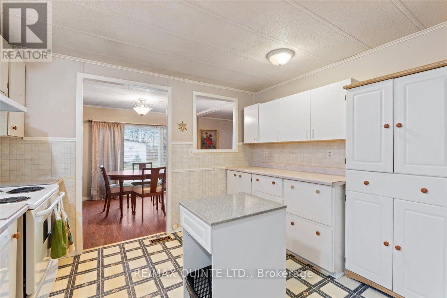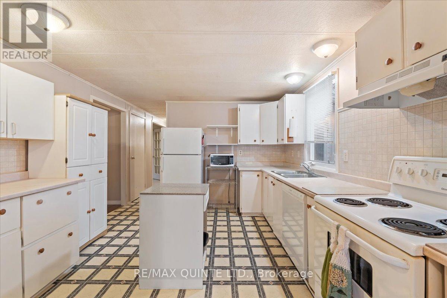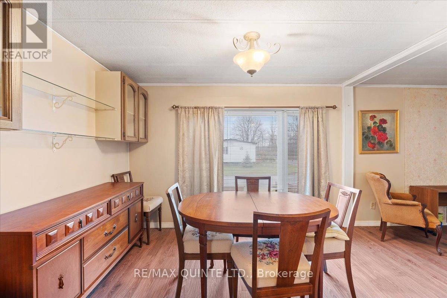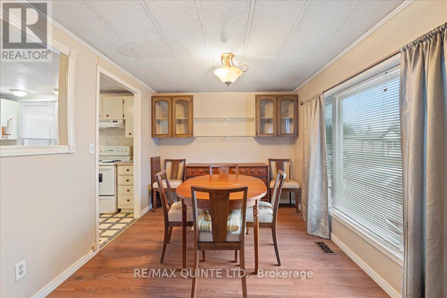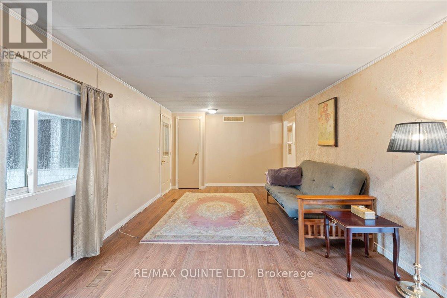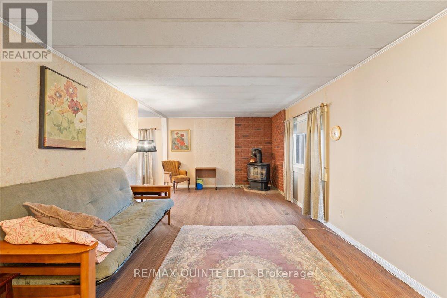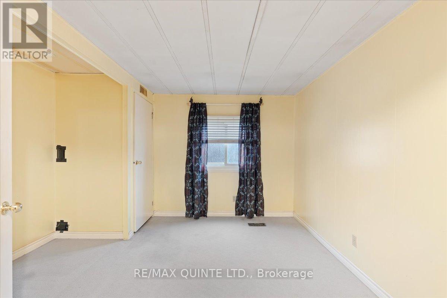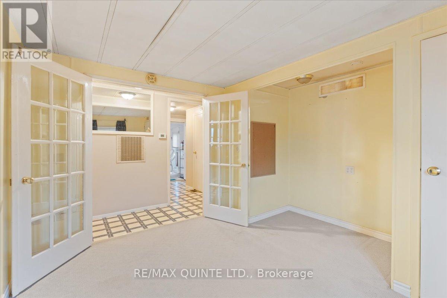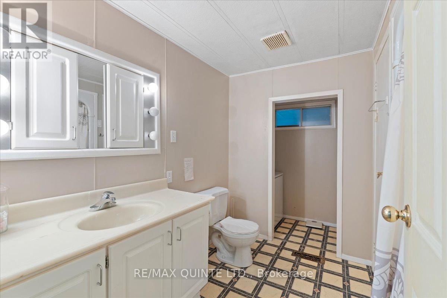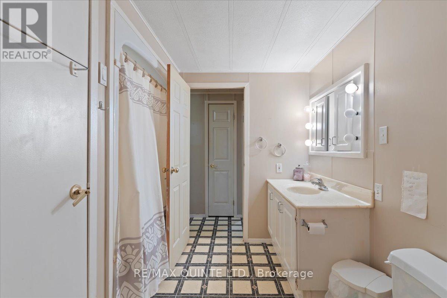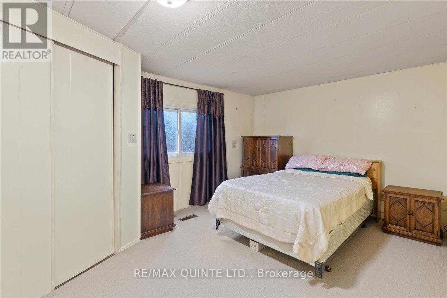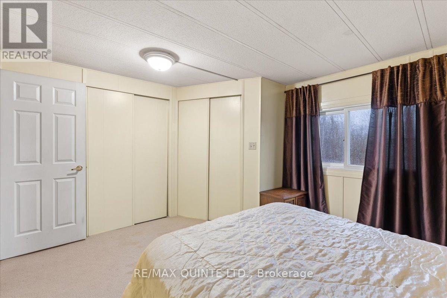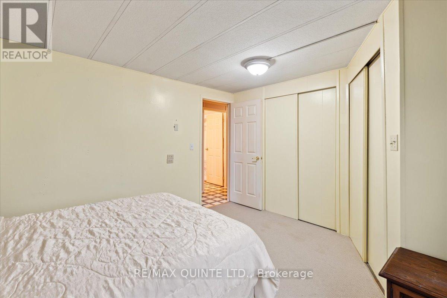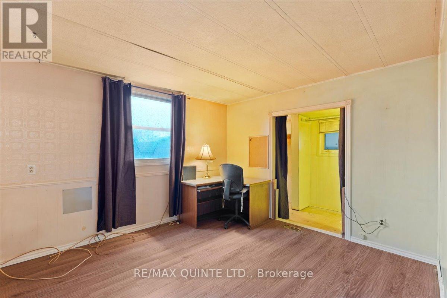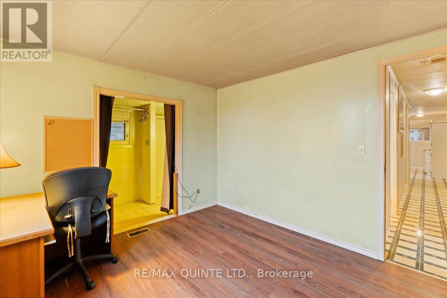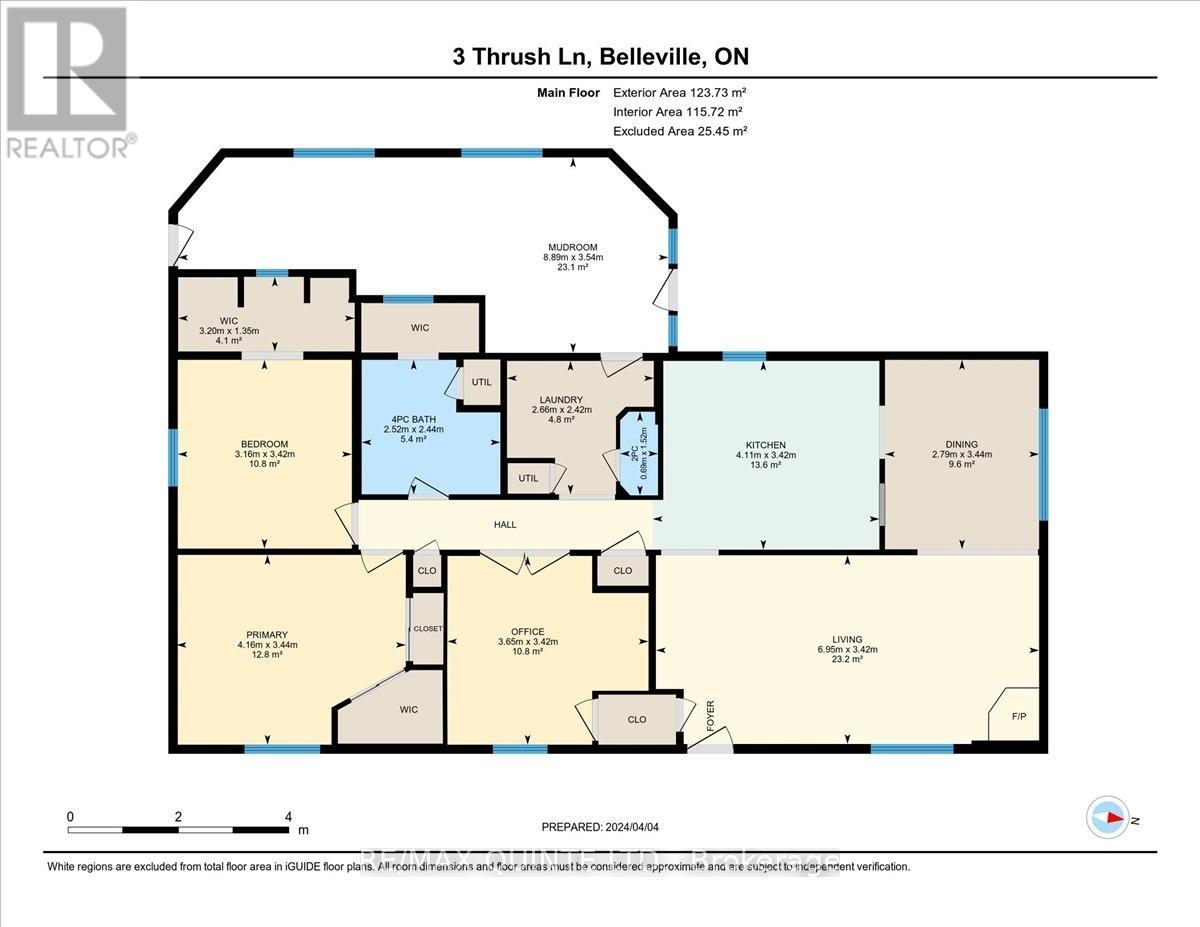REVEL ED.
Our REVEL ED Program is led by top selling and award winning agents/ mentors in a collaborative and cooperative environment. Our mission statement of teamwork, customized service, and ethical integrity is the impetus that drives this program forward.
As a REALTOR®, you will have access to our REVEL ED program. We will provide mentors to help you train and supplement your career path with ongoing experiences. Our program offers “live” and “online” courses, videos, and direction through the leadership of our Director of Real Estate Growth and Development, who is responsible for organizing class schedules, benchmarks and graduation achievements.
REVEL will educate and support you as a REALTOR®, which will help you build your business and raise it to another level of success.
Our REVEL ED program evolves with the times. We host over 30 courses and offer the delivery and instruction of such courses online. Courses are consistently updated, tweaked, improved upon and restructured to achieve efficient results.
Furthermore, our REVEL ED courses are offered to both new and experienced REALTORS® alike, and are easily accessible via links and calendars for those REALTORS® whose schedules are time limited. Based upon experiential real estate experiences that are timely and relevant to the fluctuations in the industry, our courses also provide exceptional insights, while motivating our REALTORS® to explore various areas of expertise that can diversify their expertise portfolios. What makes this program vibrant and original is the input we receive from our REALTORS® in the field, who are generous with their stories and open with their day to day challenges. We consider the collection and interpretation of this “on site data” crucial to forming our REVEL ED courses, which in turn, serve to bolster the confidence of our REALTORS® when they are exposed to unforeseen challenges in their respective markets.
MENTORSHIP
Led by consistent top selling agents who have established notable and award winning reputations in the business, REVEL’s Mentorship Program is a one phone call away system designed to offer our inexperienced REALTORS® around the clock support as they navigate through a challenging first year in real estate.
Established from the onset through our onboarding procedures, a new REALTOR®, or relatively new transfer, is assigned a prominent member from the REVEL family, who generously assumes the responsibility of guiding and mentoring the REALTOR® for one year. In this capacity, the mentor is made available for questions, issues, paperwork expertise, and general counsel when needed, in support of any indecisions or doubts that may arise in the course of a transaction.
This mutually beneficial relationship is furthered by the establishment of trust, and solidified by the exchange of wisdom for energy and enthusiasm, while it also improves networking and confidence on both sides. Both Mentor and REALTOR® reap the benefits of this correspondence, as both teacher and student engage in debatable real estate topics that are constantly in transition as the real estate industry transforms and evolves. Most importantly, REVEL’s Mentorship program serves to galvanize further interest in the craft and experience of real estate, increasing passion for this exciting career path.


