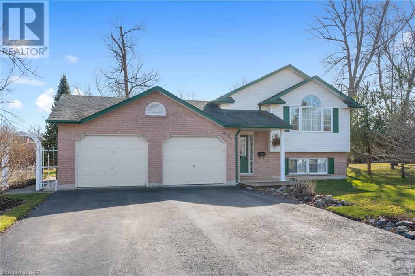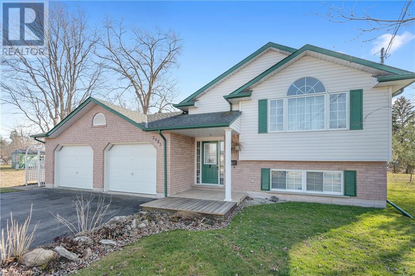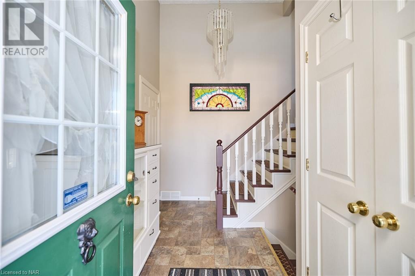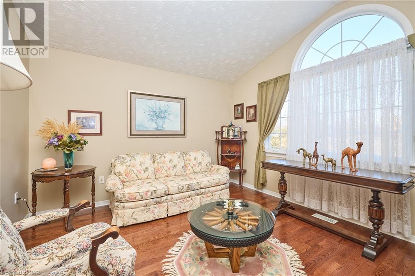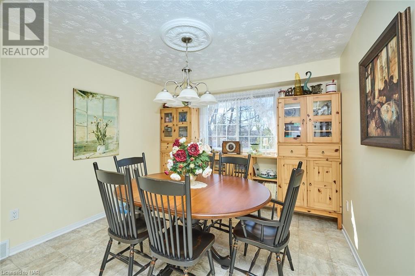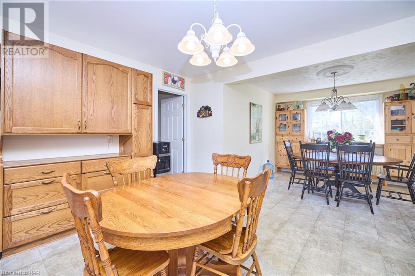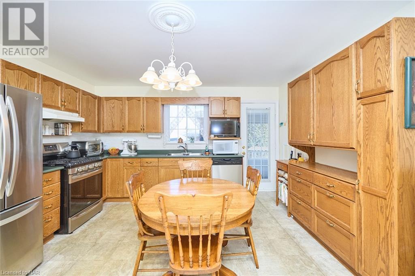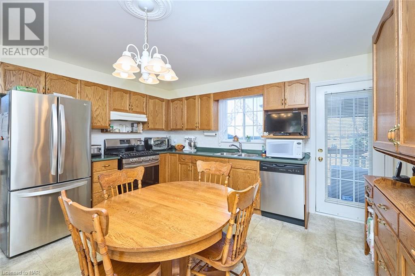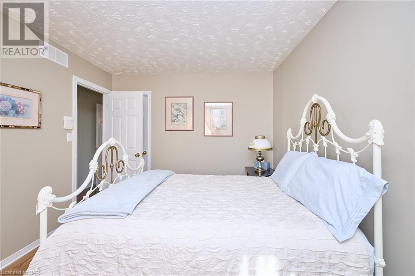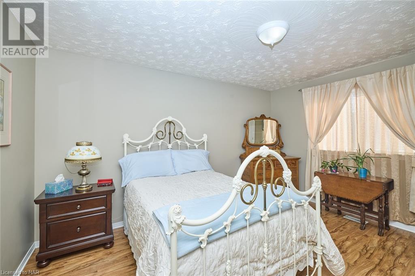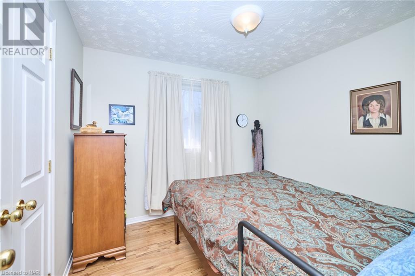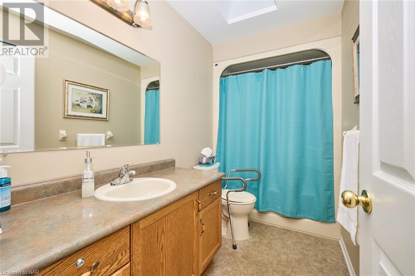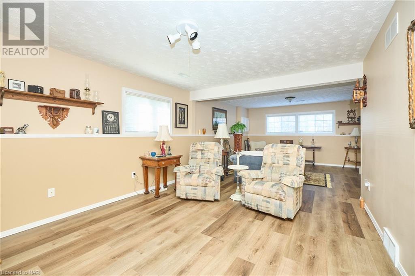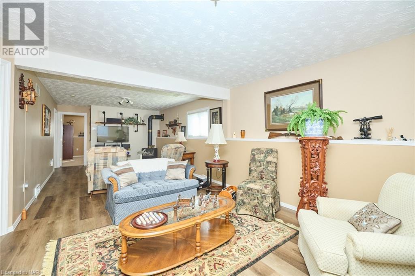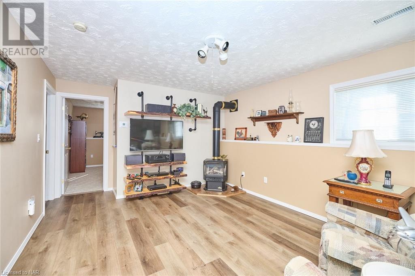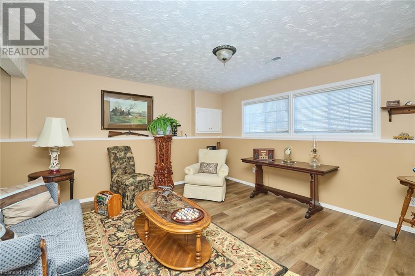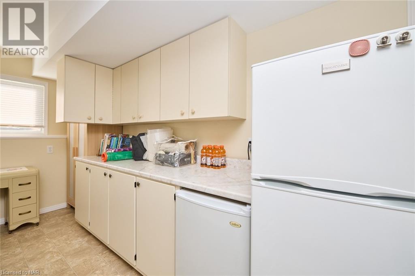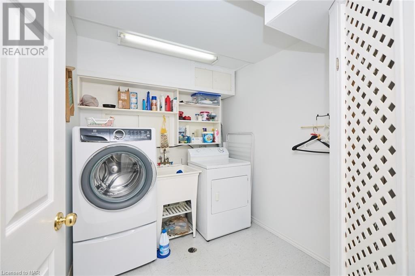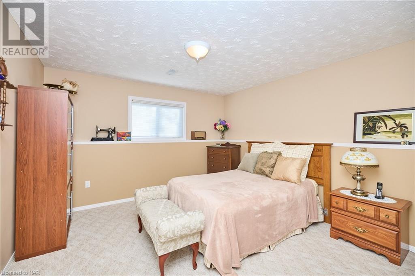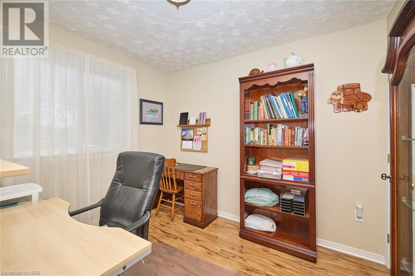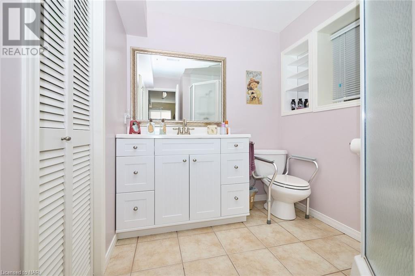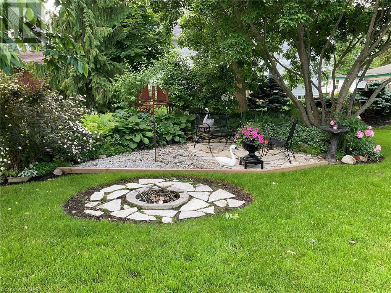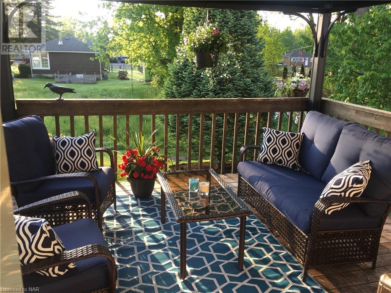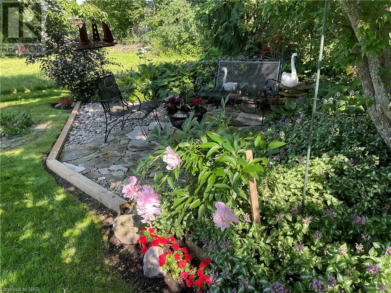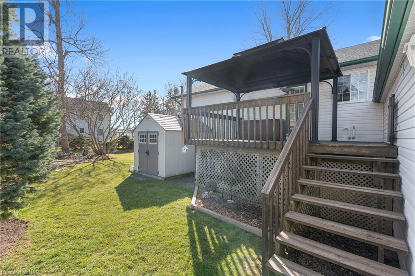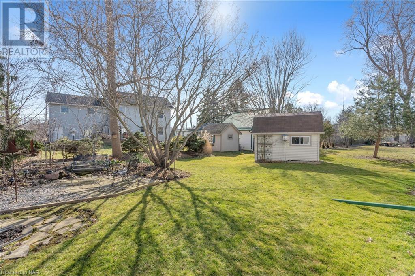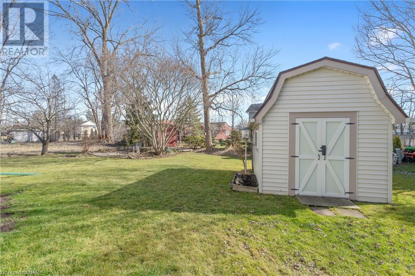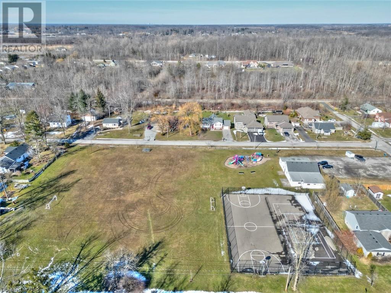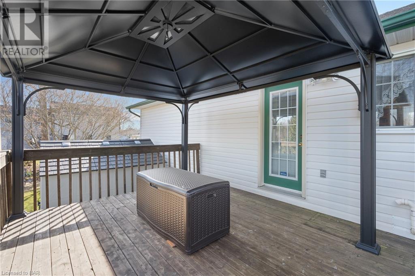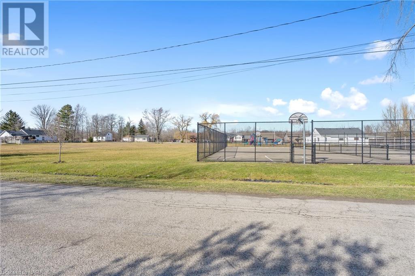2983 Jewell Avenue Fort Erie, Ontario L0S 1N0
$699,900
Located in a quiet neighborhood, this lovely raised bungalow offers the perfect mix of comfort and convenience. Inside you'll find 3+ 1 bedrooms and 2 baths, along with the potential for an in-law suite making this home perfect for growing families or those who love to host guests. With a gas fireplace in the family room, you'll have a cozy spot to unwind after a long day. The large eat-in kitchen is perfect for entertaining and features a walkout to a deck with a gazebo, where you can enjoy a bbq or your morning coffee. The oversized double garage comes with a newer heater, making it ideal for both storage and workshop space. Plus the separate 220 outlet provides extra convenience for any projects you have in mind. The lovely gardens add to the charm of the property, while the park across the street offers additional green space and a place for outdoor activities with your children or pets. This home is in close proximity to the Friendship trail and public beach access, where you can enjoy leisurely walks or bike rides and fun in the sun. Book your showing today!! (id:41307)
Open House
This property has open houses!
2:00 pm
Ends at:4:00 pm
Property Details
| MLS® Number | 40542754 |
| Property Type | Single Family |
| Amenities Near By | Beach, Park, Playground |
| Community Features | Quiet Area, School Bus |
| Equipment Type | Water Heater |
| Features | Gazebo, Sump Pump, Automatic Garage Door Opener |
| Parking Space Total | 6 |
| Rental Equipment Type | Water Heater |
| Structure | Shed |
Building
| Bathroom Total | 2 |
| Bedrooms Above Ground | 3 |
| Bedrooms Below Ground | 1 |
| Bedrooms Total | 4 |
| Appliances | Dishwasher, Dryer, Refrigerator, Washer, Gas Stove(s) |
| Architectural Style | Raised Bungalow |
| Basement Development | Finished |
| Basement Type | Full (finished) |
| Construction Style Attachment | Detached |
| Cooling Type | Central Air Conditioning |
| Exterior Finish | Vinyl Siding |
| Fireplace Present | Yes |
| Fireplace Total | 1 |
| Foundation Type | Poured Concrete |
| Heating Fuel | Natural Gas |
| Heating Type | Forced Air |
| Stories Total | 1 |
| Size Interior | 2275 |
| Type | House |
| Utility Water | Municipal Water |
Parking
| Attached Garage |
Land
| Acreage | No |
| Land Amenities | Beach, Park, Playground |
| Sewer | Municipal Sewage System |
| Size Depth | 120 Ft |
| Size Frontage | 70 Ft |
| Size Total Text | Under 1/2 Acre |
| Zoning Description | Nd |
Rooms
| Level | Type | Length | Width | Dimensions |
|---|---|---|---|---|
| Basement | Laundry Room | 8'0'' x 7'0'' | ||
| Basement | Kitchen | 16'0'' x 9'9'' | ||
| Basement | Bedroom | 12'0'' x 12'5'' | ||
| Basement | 3pc Bathroom | Measurements not available | ||
| Basement | Recreation Room | 28'6'' x 13'6'' | ||
| Main Level | Foyer | 10'8'' x 5'6'' | ||
| Main Level | Bedroom | 10'0'' x 9'3'' | ||
| Main Level | Bedroom | 10'0'' x 9'3'' | ||
| Main Level | Primary Bedroom | 14'0'' x 9'10'' | ||
| Main Level | 4pc Bathroom | Measurements not available | ||
| Main Level | Dining Room | 11'0'' x 10'6'' | ||
| Main Level | Eat In Kitchen | 13'6'' x 14'0'' | ||
| Main Level | Living Room | 14'10'' x 12'0'' |
Utilities
| Electricity | Available |
| Natural Gas | Available |
| Telephone | Available |
https://www.realtor.ca/real-estate/26534512/2983-jewell-avenue-fort-erie

Casey Langelaan
Broker
(905) 357-1705
revelrealty.ca/
1224 Garrison Road, Unit A
Fort Erie, Ontario L2A 1P1
(289) 320-8333
(905) 357-1705
revelrealty.ca

Marge Ott
Broker
(905) 357-1705
revelrealty.ca
1224 Garrison Road
Fort Erie, Ontario L2A 1P1
(289) 320-8333
(905) 357-1705
revelrealty.ca
