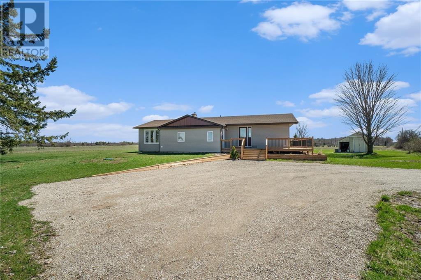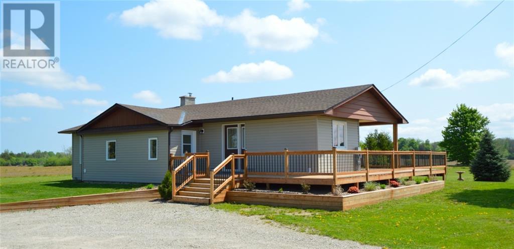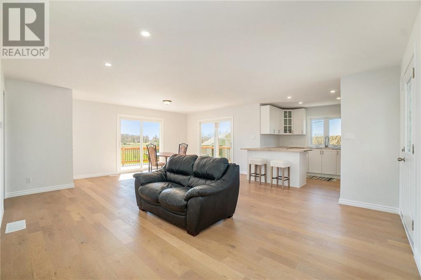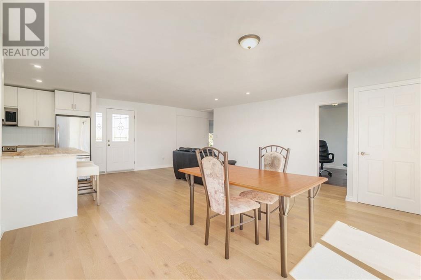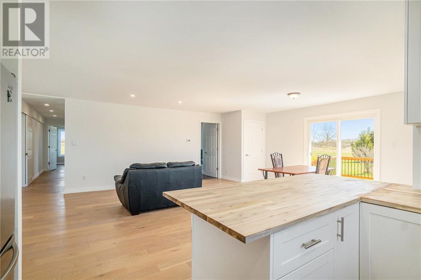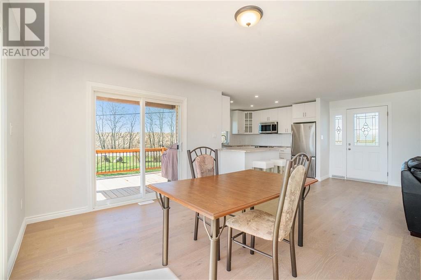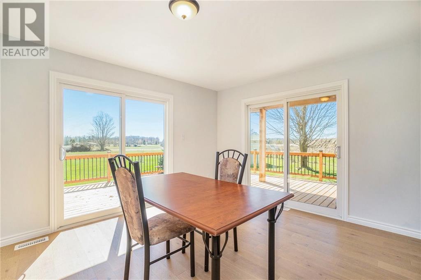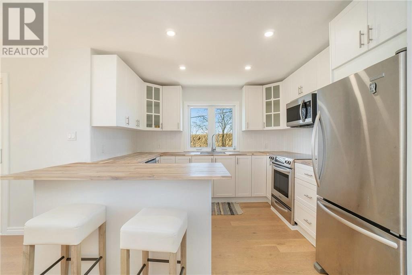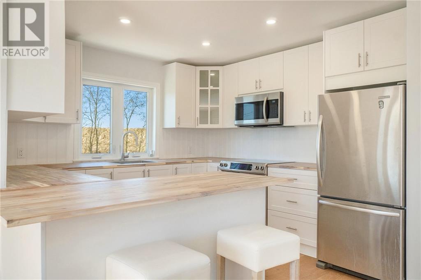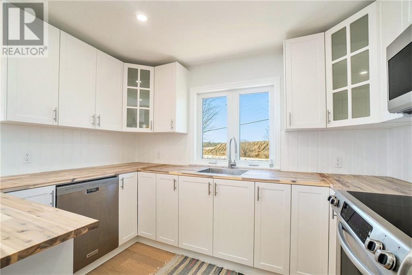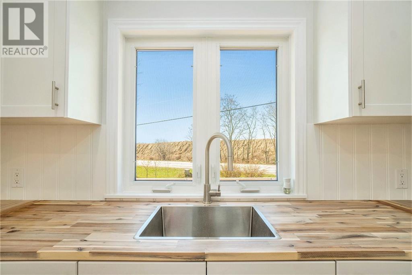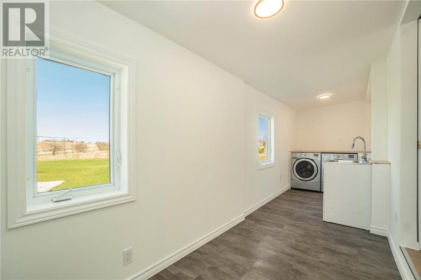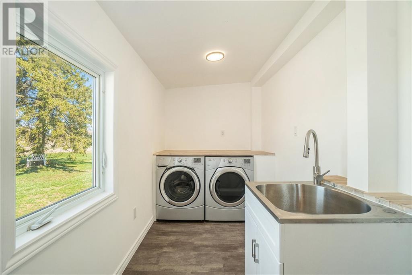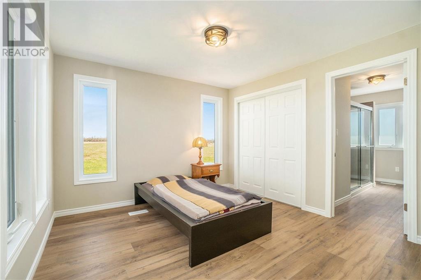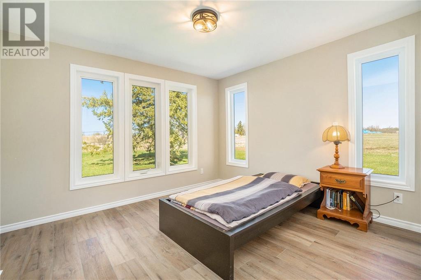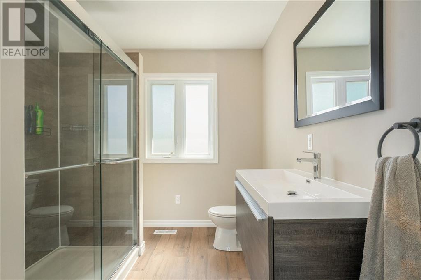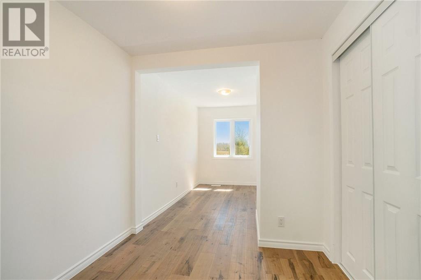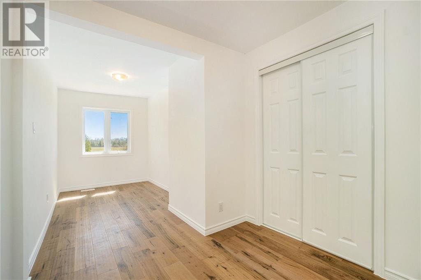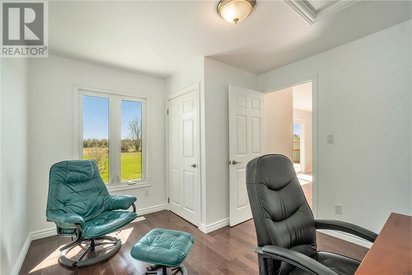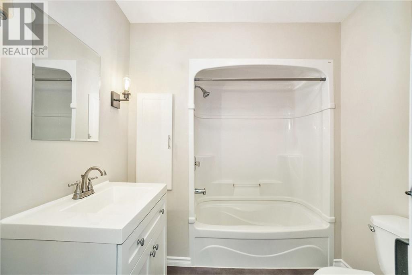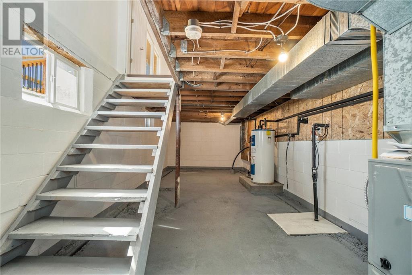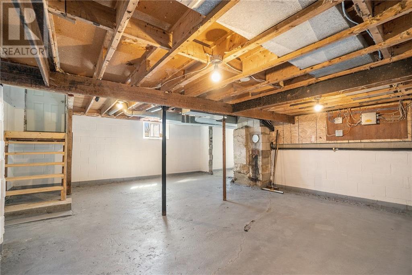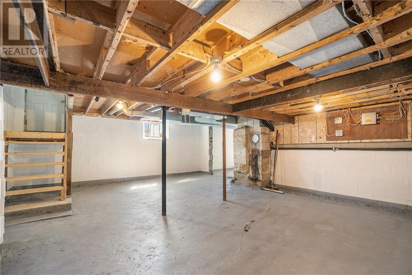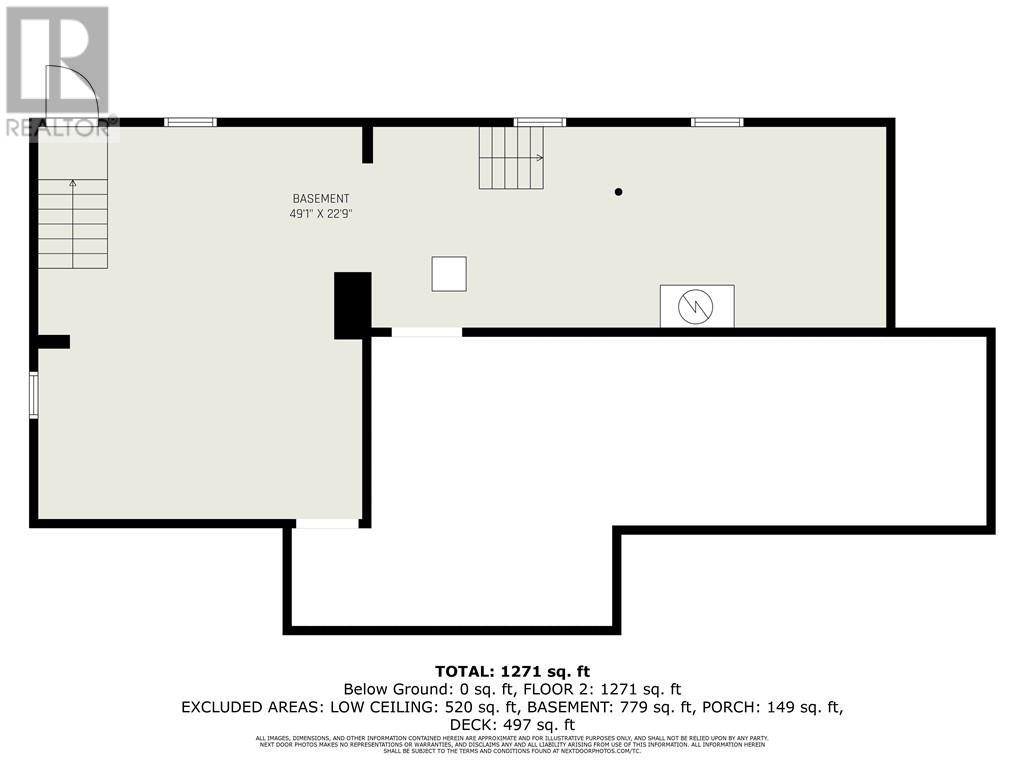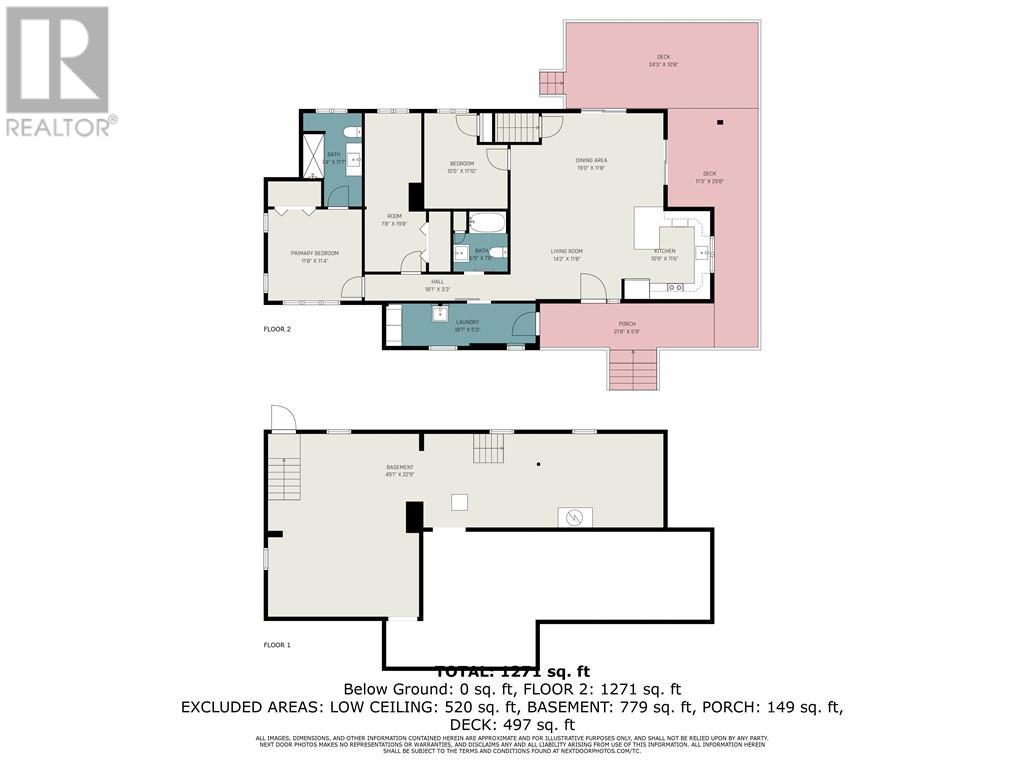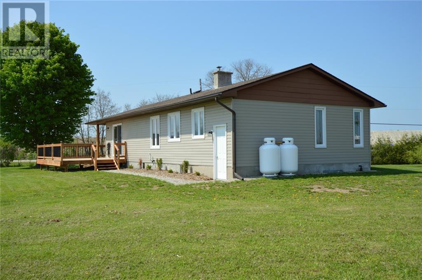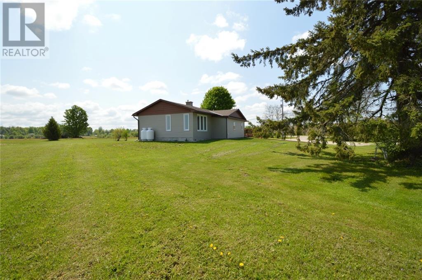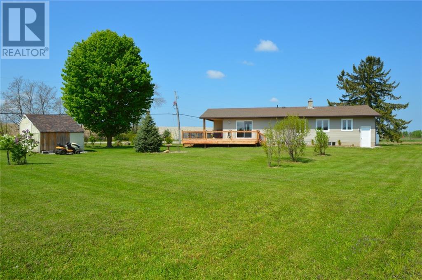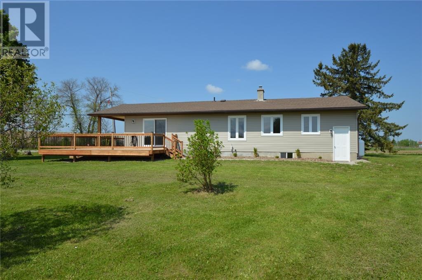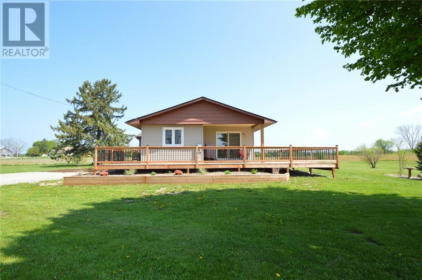282 Leach's Road Perth, Ontario K7H 3C8
$459,900
You won't want to miss out on this tastefully updated 3 bedroom, 2 bath family home set in a fantastic location just minutes to Perth or Carleton Place. The main level features an open concept kitchen, dining and living room area with patio doors leading to a private and expensive deck you will be sure to enjoy, the primary bedroom features a new modern 3pc ensuite bath, 2 additional bedrooms (or use 1 for an office if desired), 4pc main bath and convenient mudroom/entrance with laundry area. The lower level is open and unfinished, you will appreciate having direct access to the backyard. Recent updates include new kitchen cabinets, flooring, bathroom, decking, propane furnace and so much more! Book your private showing today! (id:41307)
Property Details
| MLS® Number | 1386568 |
| Property Type | Single Family |
| Neigbourhood | Drummond Centre |
| Amenities Near By | Shopping, Water Nearby |
| Features | Acreage, Flat Site |
| Parking Space Total | 4 |
| Storage Type | Storage Shed |
Building
| Bathroom Total | 2 |
| Bedrooms Above Ground | 3 |
| Bedrooms Total | 3 |
| Appliances | Refrigerator, Dishwasher, Dryer, Microwave Range Hood Combo, Stove, Washer |
| Architectural Style | Bungalow |
| Basement Development | Unfinished |
| Basement Type | Full (unfinished) |
| Construction Style Attachment | Detached |
| Cooling Type | None |
| Exterior Finish | Siding |
| Flooring Type | Hardwood, Laminate |
| Foundation Type | Block |
| Half Bath Total | 1 |
| Heating Fuel | Propane |
| Heating Type | Forced Air |
| Stories Total | 1 |
| Type | House |
| Utility Water | Drilled Well |
Parking
| Open | |
| Gravel |
Land
| Acreage | Yes |
| Land Amenities | Shopping, Water Nearby |
| Sewer | Septic System |
| Size Depth | 150 Ft |
| Size Frontage | 230 Ft |
| Size Irregular | 230 Ft X 150 Ft |
| Size Total Text | 230 Ft X 150 Ft |
| Zoning Description | Residential |
Rooms
| Level | Type | Length | Width | Dimensions |
|---|---|---|---|---|
| Main Level | Living Room | 14'2" x 11'8" | ||
| Main Level | Kitchen | 10'9" x 11'6" | ||
| Main Level | Dining Room | 19'0" x 11'8" | ||
| Main Level | Primary Bedroom | 11'8" x 11'4" | ||
| Main Level | 3pc Ensuite Bath | 7'4" x 11'7" | ||
| Main Level | Bedroom | 7'8" x 19'4" | ||
| Main Level | Bedroom | 10'5" x 11'10" | ||
| Main Level | Laundry Room | 18'7" x 5'3" | ||
| Main Level | Full Bathroom | 6'9" x 7'6" | ||
| Main Level | Porch | 21'8" x 5'9" |
https://www.realtor.ca/real-estate/26763000/282-leachs-road-perth-drummond-centre

Sheri D'aoust
Broker of Record
(613) 264-2255

55 North St
Perth, Ontario K7H 2T1
(613) 267-2221
(613) 264-2255
https://www.remaxfrontline.com/
