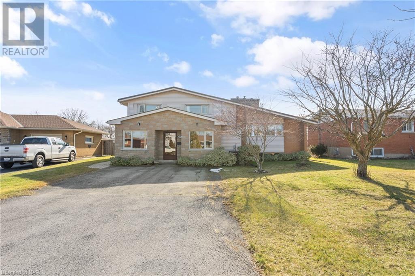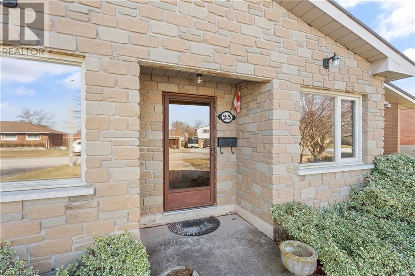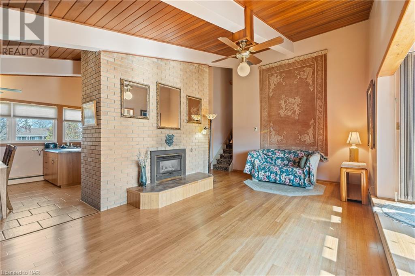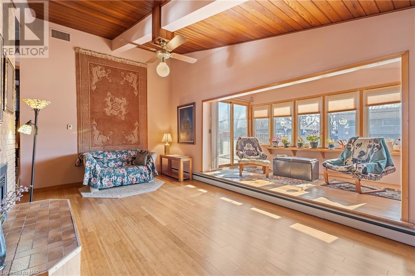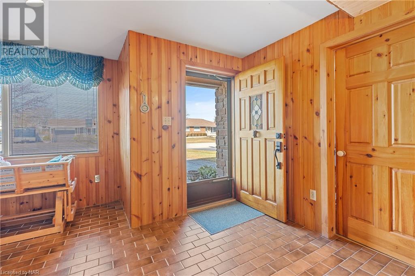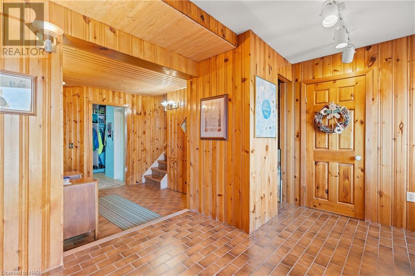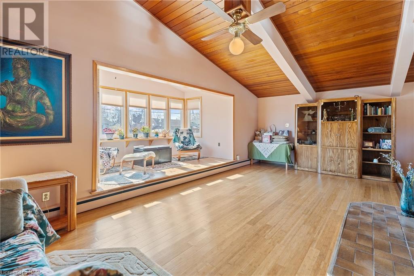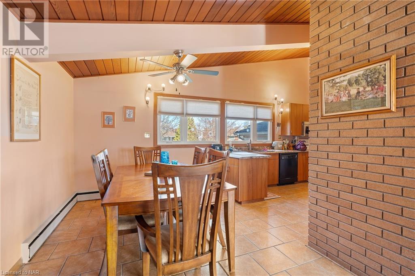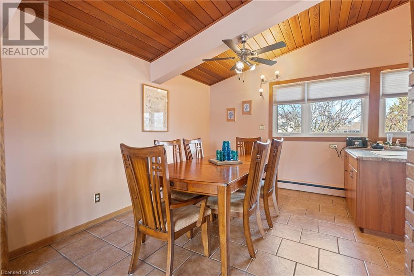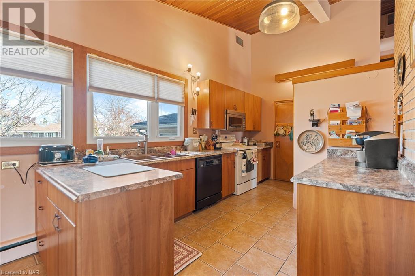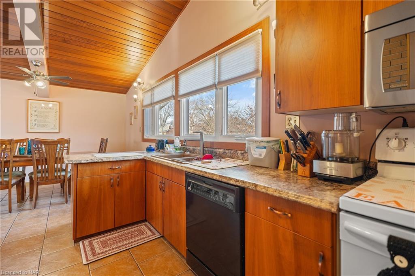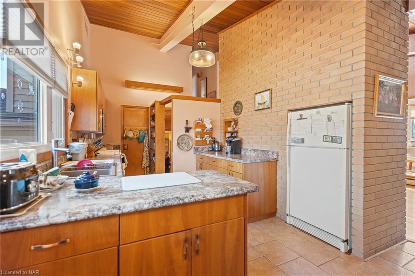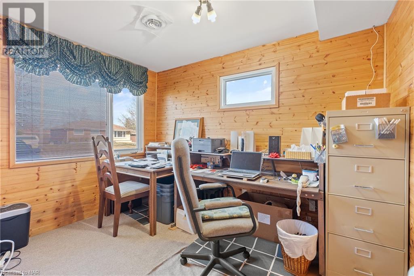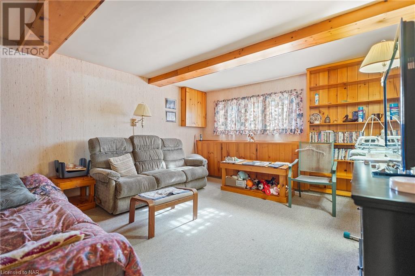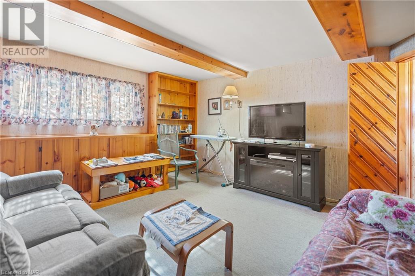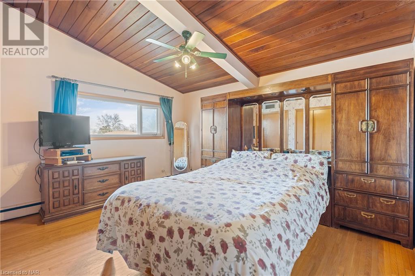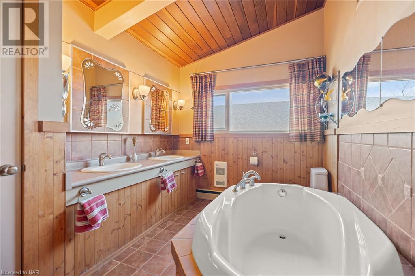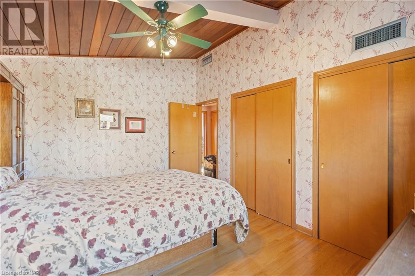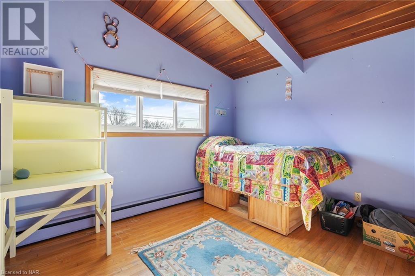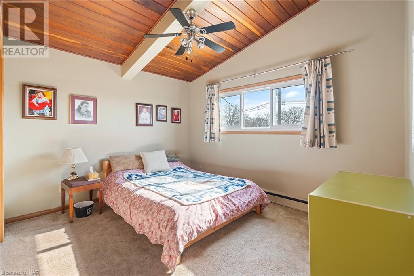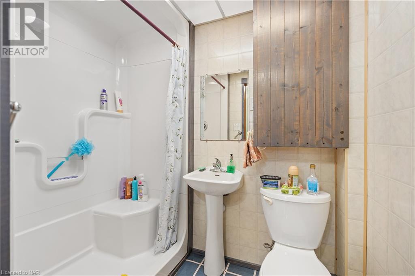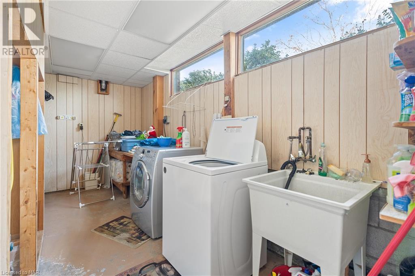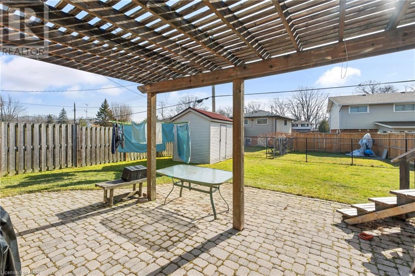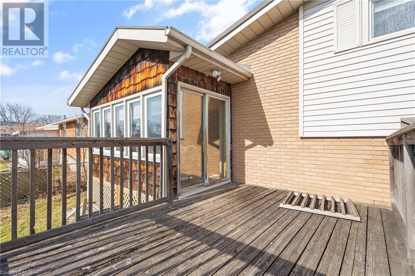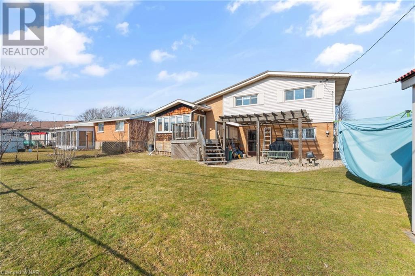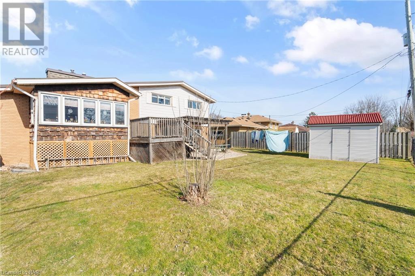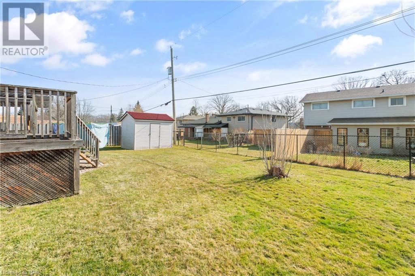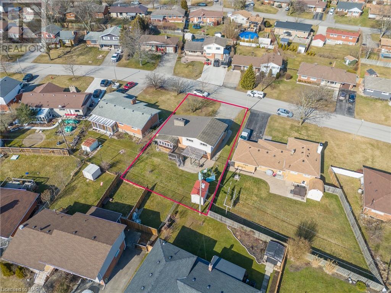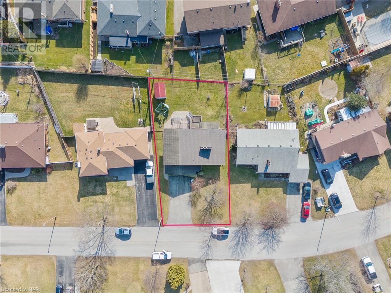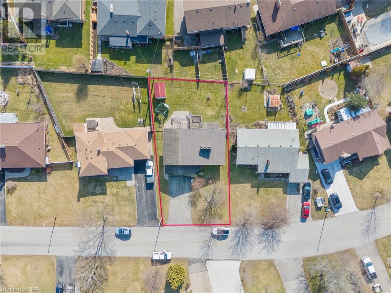25 Springhead Gardens Welland, Ontario L3C 5A7
$675,000
Located in the heart of a wonderful neighborhood, this unique large family home is perfect for those looking for a spacious and comfortable living space. As you enter the home, you'll be greeted by the soaring redwood ceilings, giving the space a warm and inviting feel. With 3 bedrooms and 2 bathrooms, this home is ideal for families or anyone looking for plenty of space. The bamboo and hardwood flooring throughout the main level provide a modern and stylish look. The eat-in kitchen/dining-room is perfect for a family meal or hosting friends. On those chilly evenings, cozy up by the gas fireplace in the living-room. The fenced backyard is perfect for little ones or pets to play safely and the metal roof provides durability and protection from the elements, giving you peace of mind for years to come. This home has been lovingly cared for by one family and is ready for a new family to create lasting memories. Book your showing today!! (id:41307)
Property Details
| MLS® Number | 40545451 |
| Property Type | Single Family |
| Amenities Near By | Shopping |
| Community Features | Quiet Area, School Bus |
| Features | Southern Exposure |
| Parking Space Total | 4 |
Building
| Bathroom Total | 2 |
| Bedrooms Above Ground | 3 |
| Bedrooms Total | 3 |
| Appliances | Dryer, Refrigerator, Stove, Washer, Window Coverings |
| Basement Development | Partially Finished |
| Basement Type | Partial (partially Finished) |
| Constructed Date | 1962 |
| Construction Style Attachment | Detached |
| Cooling Type | Central Air Conditioning |
| Exterior Finish | Brick Veneer, Stone, Vinyl Siding |
| Foundation Type | Poured Concrete |
| Heating Type | Boiler, Radiant Heat |
| Size Interior | 2188 |
| Type | House |
| Utility Water | Municipal Water |
Land
| Acreage | No |
| Land Amenities | Shopping |
| Sewer | Municipal Sewage System |
| Size Depth | 115 Ft |
| Size Frontage | 66 Ft |
| Size Total Text | Under 1/2 Acre |
| Zoning Description | Rl1 |
Rooms
| Level | Type | Length | Width | Dimensions |
|---|---|---|---|---|
| Second Level | Kitchen | 14'4'' x 11'1'' | ||
| Second Level | Dining Room | 11'5'' x 8'10'' | ||
| Second Level | Living Room | 23'1'' x 19'0'' | ||
| Third Level | 4pc Bathroom | Measurements not available | ||
| Third Level | Bedroom | 11'4'' x 9'1'' | ||
| Third Level | Bedroom | 12'5'' x 11'1'' | ||
| Third Level | Primary Bedroom | 14'0'' x 11'1'' | ||
| Lower Level | Storage | 23'1'' x 12'0'' | ||
| Lower Level | Laundry Room | 18'6'' x 8'9'' | ||
| Lower Level | 3pc Bathroom | Measurements not available | ||
| Main Level | Storage | 12'8'' x 8'5'' | ||
| Main Level | Bonus Room | 15'0'' x 9'4'' | ||
| Main Level | Office | 11'0'' x 9'2'' | ||
| Main Level | Family Room | 15'2'' x 13'11'' | ||
| Main Level | Foyer | 13'0'' x 11'4'' |
https://www.realtor.ca/real-estate/26561455/25-springhead-gardens-welland

Casey Langelaan
Broker
(905) 357-1705
revelrealty.ca/
1224 Garrison Road, Unit A
Fort Erie, Ontario L2A 1P1
(289) 320-8333
(905) 357-1705
revelrealty.ca
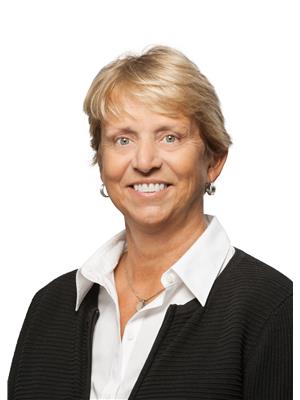
Marge Ott
Broker
(905) 357-1705
revelrealty.ca
1224 Garrison Road
Fort Erie, Ontario L2A 1P1
(289) 320-8333
(905) 357-1705
revelrealty.ca
