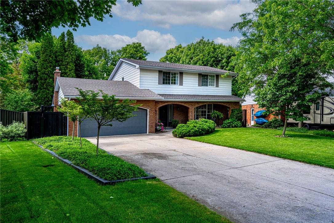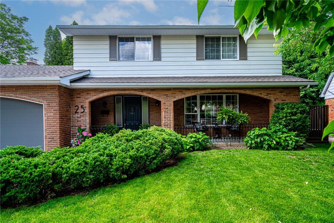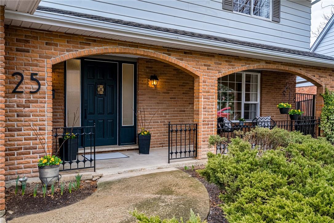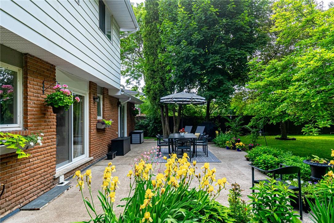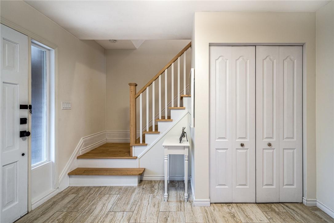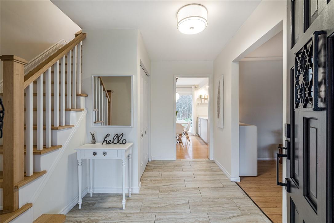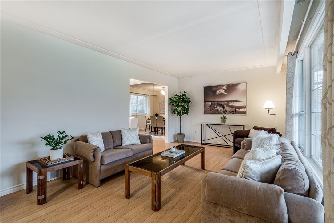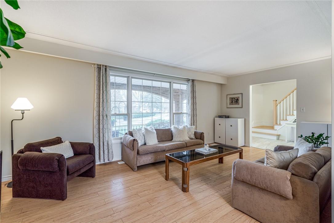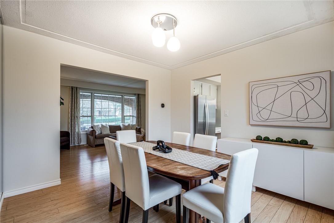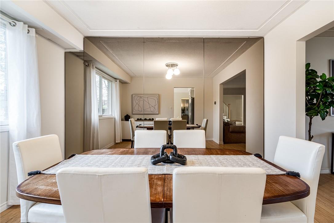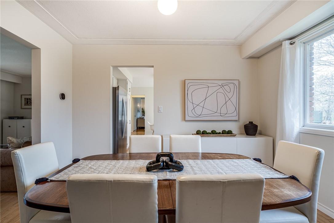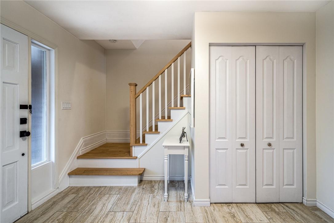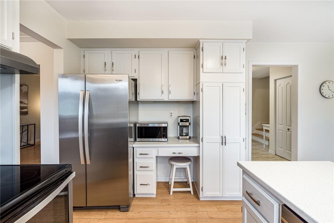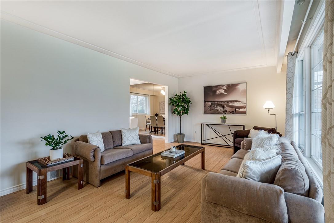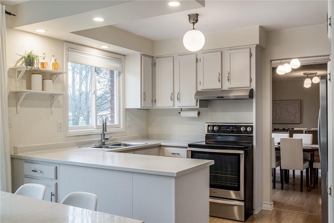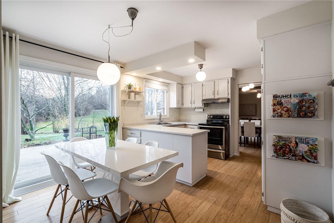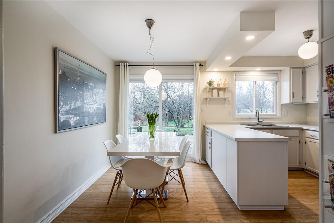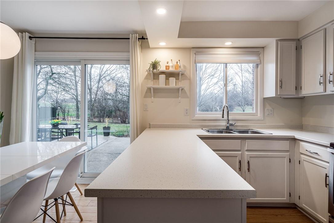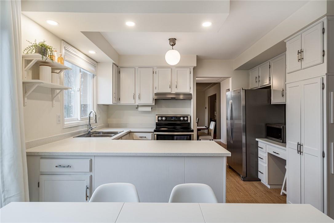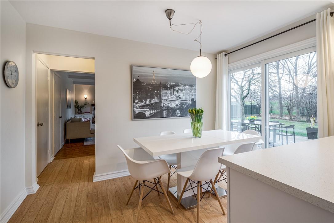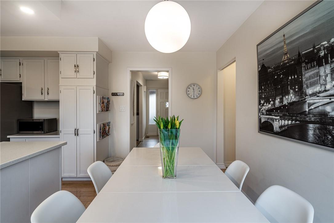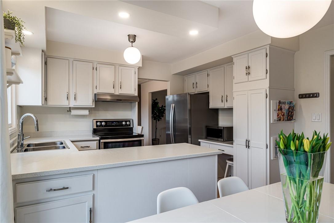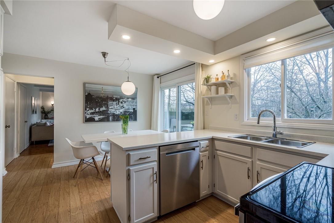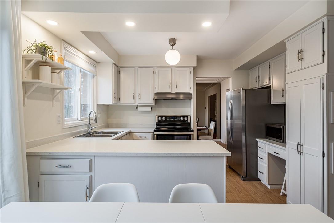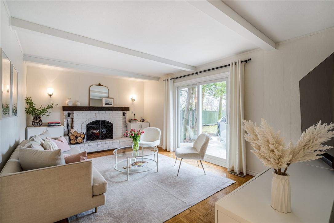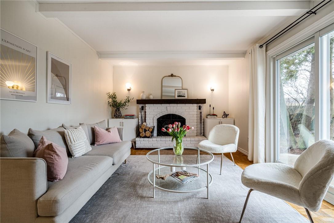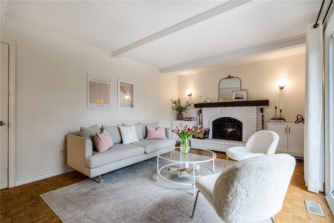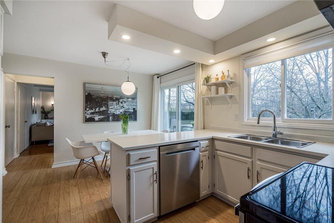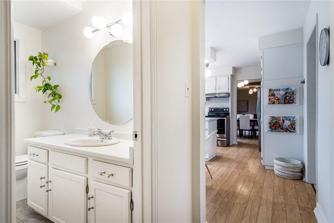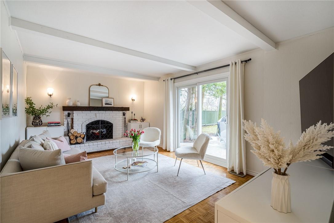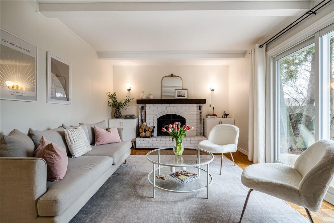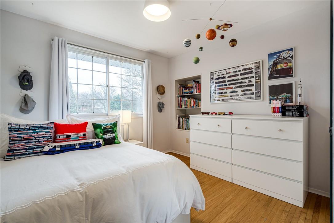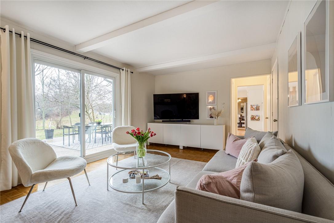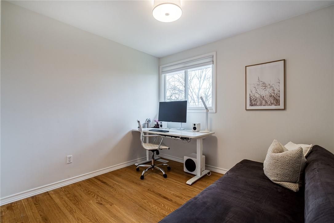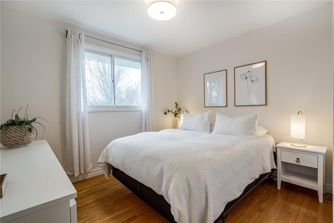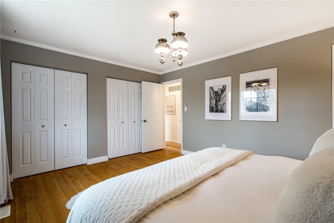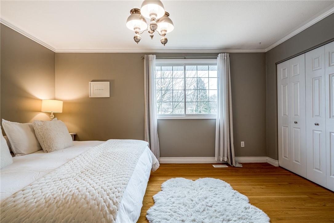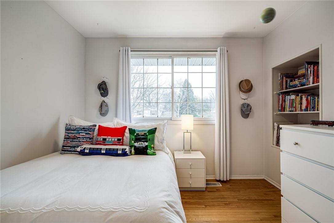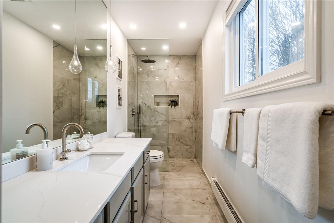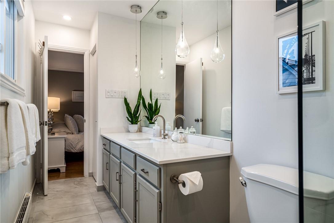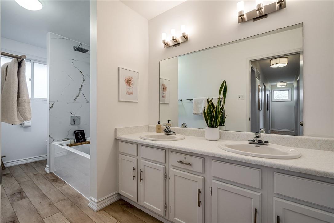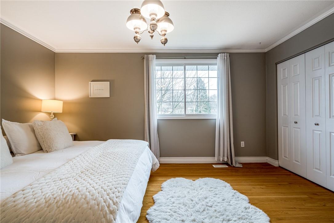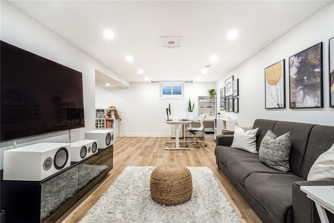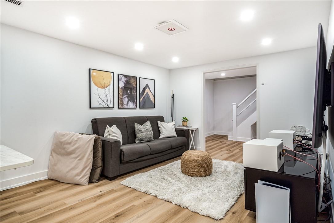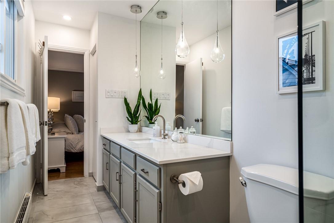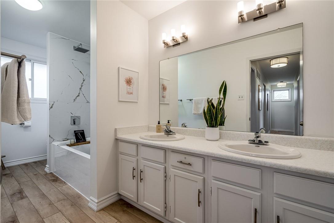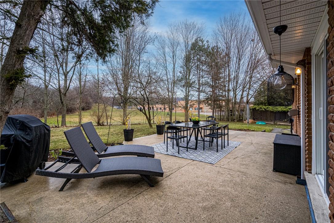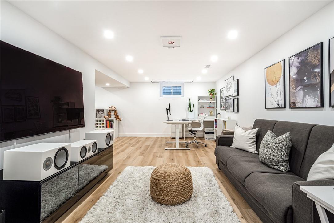25 Highland Park Drive Dundas, Ontario L9H 3L9
$1,249,000
Discover the perfect blend of charm, elegance, and comfort for the modern family. This stunning and spacious 4 bedroom, 3 bath home featuring over 2578 sq footage of functional living space (including the basement) has been impeccably cared for by the same family since construction. Tastefully renovated and updated throughout, it features new appliances (less than 2 years), modern bathrooms, fully finished basement with 8' ceilings, massive mature backyard that backs onto top elementary and secondary schools. Located within steps of the Spencer Creek Trail System and the Dundas Valley Conservation Area, this location is a dream for any active family or outdoor enthusiast. (id:41307)
Property Details
| MLS® Number | H4189214 |
| Property Type | Single Family |
| Amenities Near By | Schools |
| Equipment Type | Water Heater |
| Features | Treed, Wooded Area, Conservation/green Belt, Double Width Or More Driveway |
| Parking Space Total | 6 |
| Rental Equipment Type | Water Heater |
Building
| Bathroom Total | 3 |
| Bedrooms Above Ground | 4 |
| Bedrooms Total | 4 |
| Appliances | Dishwasher, Dryer, Refrigerator, Stove, Washer, Window Coverings |
| Architectural Style | 2 Level |
| Basement Development | Finished |
| Basement Type | Full (finished) |
| Construction Style Attachment | Detached |
| Cooling Type | Central Air Conditioning |
| Exterior Finish | Brick, Other |
| Fireplace Fuel | Wood |
| Fireplace Present | Yes |
| Fireplace Type | Other - See Remarks |
| Foundation Type | Poured Concrete |
| Half Bath Total | 1 |
| Heating Fuel | Natural Gas |
| Heating Type | Forced Air |
| Stories Total | 2 |
| Size Exterior | 1878 Sqft |
| Size Interior | 1878 Sqft |
| Type | House |
| Utility Water | Municipal Water |
Land
| Acreage | No |
| Land Amenities | Schools |
| Sewer | Municipal Sewage System |
| Size Depth | 141 Ft |
| Size Frontage | 47 Ft |
| Size Irregular | Irreg |
| Size Total Text | Irreg|under 1/2 Acre |
Rooms
| Level | Type | Length | Width | Dimensions |
|---|---|---|---|---|
| Second Level | Bedroom | 11' 5'' x 10' 0'' | ||
| Second Level | 3pc Bathroom | 14' 10'' x 5' 4'' | ||
| Second Level | 3pc Ensuite Bath | 14' 5'' x 4' 7'' | ||
| Second Level | Primary Bedroom | 14' 11'' x 11' 11'' | ||
| Second Level | Bedroom | 11' 11'' x 10' 2'' | ||
| Second Level | Bedroom | 11' 5'' x 10' 7'' | ||
| Basement | Utility Room | 22' 2'' x 11' 1'' | ||
| Basement | Laundry Room | 15' 9'' x 10' 10'' | ||
| Basement | Great Room | 22' 8'' x 20' 3'' | ||
| Ground Level | Family Room | 17' 11'' x 11' 7'' | ||
| Ground Level | 2pc Bathroom | 8' 0'' x 4' 1'' | ||
| Ground Level | Eat In Kitchen | 15' 3'' x 11' 7'' | ||
| Ground Level | Dining Room | 11' 7'' x 10' 7'' | ||
| Ground Level | Living Room | 19' 8'' x 11' 4'' | ||
| Ground Level | Foyer | 11' 4'' x 7' 6'' |
https://www.realtor.ca/real-estate/26678119/25-highland-park-drive-dundas

Laura O'connor
Salesperson
www.greaterhamiltonareahomes.com/

1044 Cannon Street East
Hamilton, Ontario L8L 2H7
(905) 308-8333
