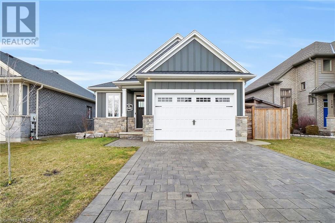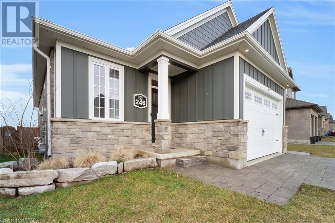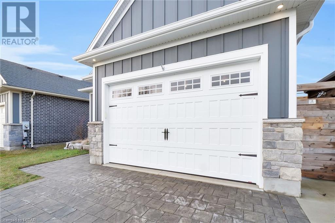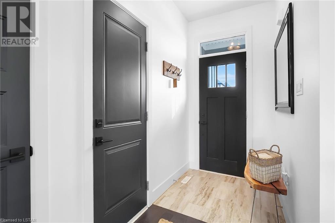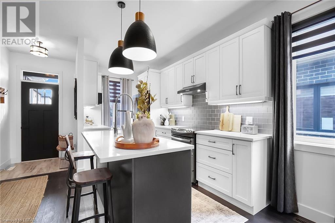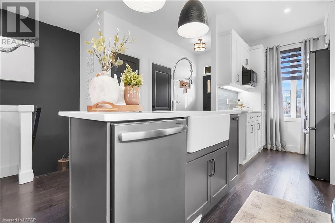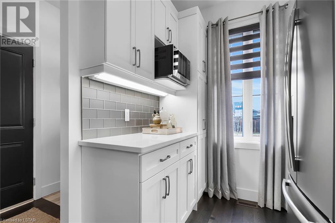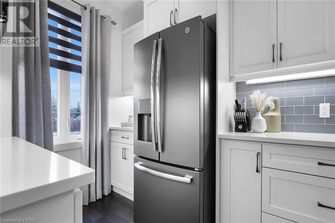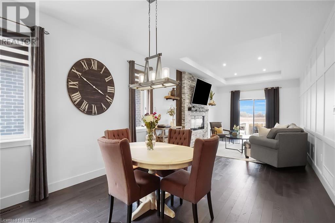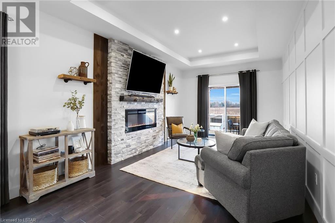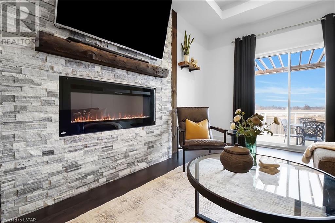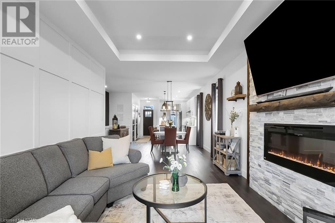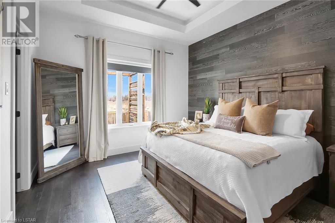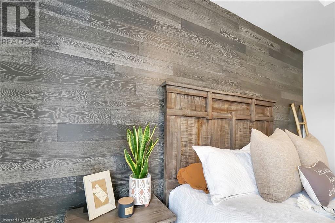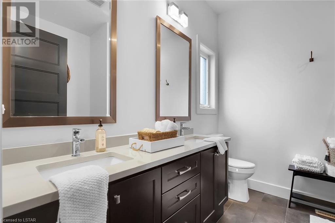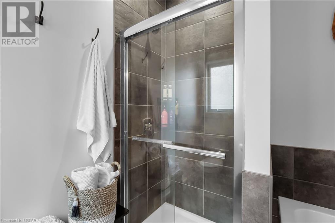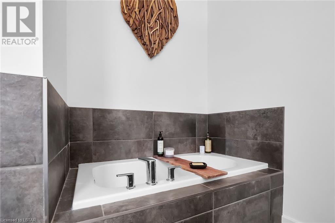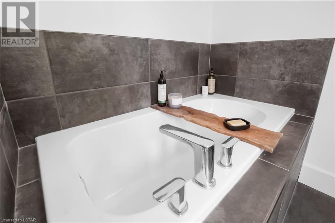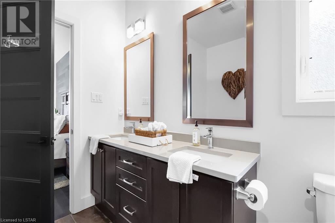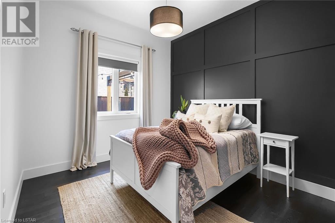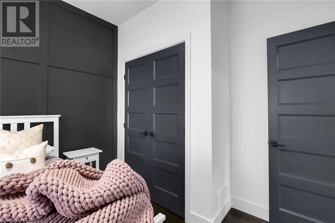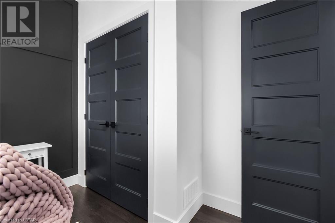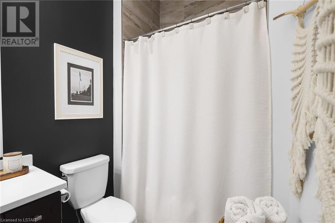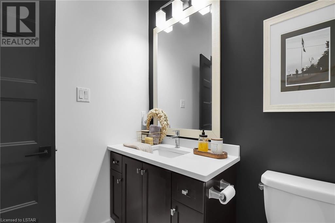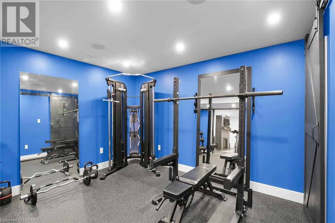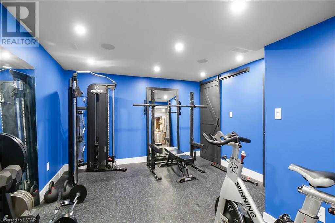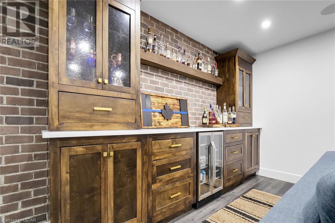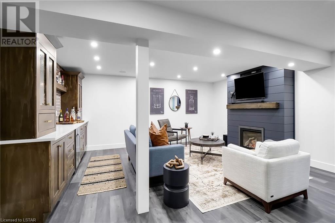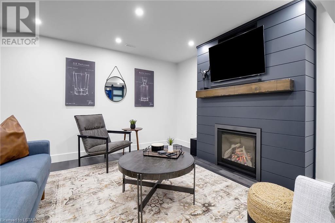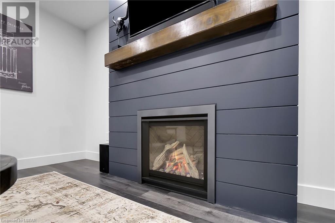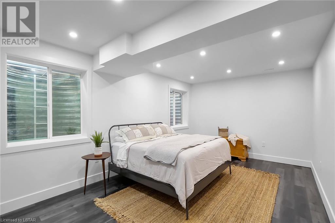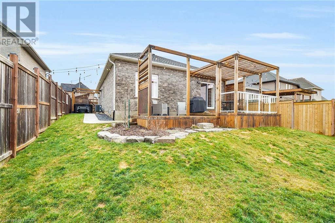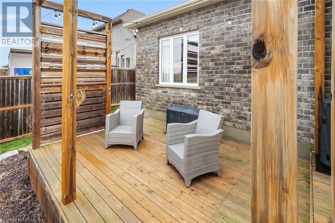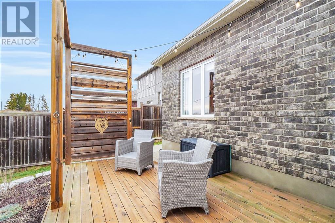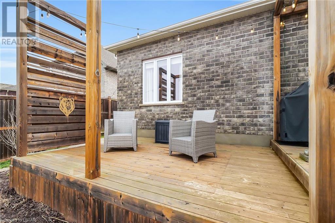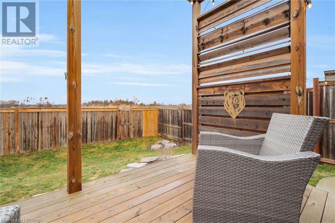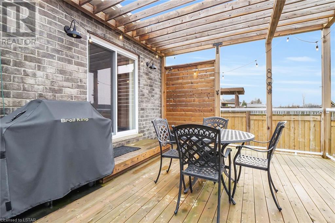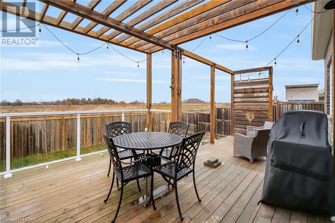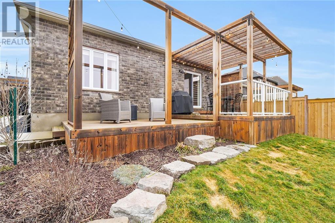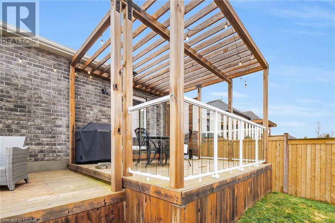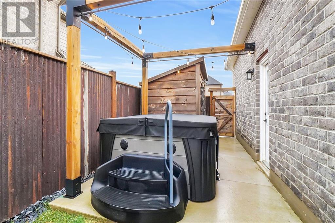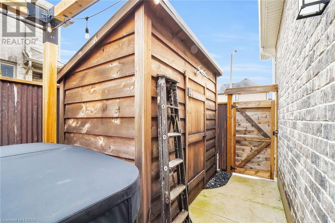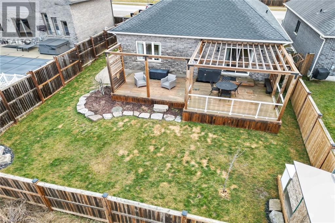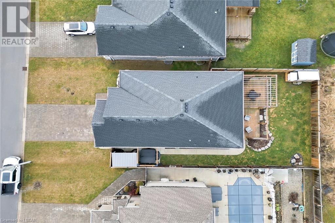246 Snyders Avenue Belmont, Ontario N0L 1B0
$849,900
Step into the welcoming embrace of 246 Snyders Ave, nestled in the vibrant heart of Belmont, Ontario. This stunning bungalow is gracefully situated on a generous 52x120 foot lot, offering an impressive 2,471 square feet of finished living space. With 2+2 bedrooms, 2 bathrooms, a sleek modern kitchen, and a beautifully maintained back yard, this home effortlessly blends comfort and style. The custom basement bar is perfect for entertaining your guests! Conveniently located near local parks, the tranquil Kettle Creek Conservation area, as well as amenities such as LCBOs, grocery stores, and much more! Don't miss your opportunity to call 246 Snyders Ave home! (id:41307)
Property Details
| MLS® Number | 40562480 |
| Property Type | Single Family |
| Amenities Near By | Airport, Golf Nearby, Hospital, Park, Place Of Worship, Playground, Schools |
| Community Features | High Traffic Area, Quiet Area, Community Centre, School Bus |
| Equipment Type | Water Heater |
| Features | Country Residential, Gazebo, Sump Pump, Automatic Garage Door Opener |
| Parking Space Total | 4 |
| Rental Equipment Type | Water Heater |
| Structure | Shed |
Building
| Bathroom Total | 2 |
| Bedrooms Above Ground | 2 |
| Bedrooms Below Ground | 2 |
| Bedrooms Total | 4 |
| Appliances | Central Vacuum, Dishwasher, Dryer, Refrigerator, Stove, Water Softener, Washer, Hood Fan, Window Coverings |
| Architectural Style | Bungalow |
| Basement Development | Finished |
| Basement Type | Full (finished) |
| Constructed Date | 2017 |
| Construction Style Attachment | Detached |
| Cooling Type | Central Air Conditioning |
| Exterior Finish | Brick, Stone, Hardboard |
| Fireplace Fuel | Electric |
| Fireplace Present | Yes |
| Fireplace Total | 2 |
| Fireplace Type | Other - See Remarks |
| Fixture | Ceiling Fans |
| Foundation Type | Poured Concrete |
| Heating Fuel | Natural Gas |
| Heating Type | Forced Air |
| Stories Total | 1 |
| Size Interior | 2471 |
| Type | House |
| Utility Water | Municipal Water |
Parking
| Attached Garage |
Land
| Access Type | Road Access, Highway Access, Highway Nearby |
| Acreage | No |
| Fence Type | Fence |
| Land Amenities | Airport, Golf Nearby, Hospital, Park, Place Of Worship, Playground, Schools |
| Sewer | Municipal Sewage System |
| Size Depth | 120 Ft |
| Size Frontage | 51 Ft |
| Size Total Text | Under 1/2 Acre |
| Zoning Description | R1-4 |
Rooms
| Level | Type | Length | Width | Dimensions |
|---|---|---|---|---|
| Basement | Bedroom | 14'0'' x 15'4'' | ||
| Basement | Bedroom | 19'6'' x 12'9'' | ||
| Basement | Utility Room | 12'11'' x 20'0'' | ||
| Basement | Storage | 8'7'' x 6'9'' | ||
| Basement | Den | 15'4'' x 14'0'' | ||
| Basement | Recreation Room | 21'4'' x 20'0'' | ||
| Main Level | Bedroom | 12'5'' x 11'1'' | ||
| Main Level | 4pc Bathroom | 5'10'' x 10'5'' | ||
| Main Level | Other | 5'10'' x 6'6'' | ||
| Main Level | Full Bathroom | 9'11'' x 9'7'' | ||
| Main Level | Primary Bedroom | 15'7'' x 13'7'' | ||
| Main Level | Living Room | 21'1'' x 13'9'' | ||
| Main Level | Dining Room | 13'9'' x 11'8'' | ||
| Main Level | Kitchen | 15'5'' x 8'7'' |
https://www.realtor.ca/real-estate/26674074/246-snyders-avenue-belmont

Daniel John Gdanski
Broker
(519) 601-1167

11b-395 Wellington Road South
London, Ontario N6C 5Z6
(519) 601-1160
(519) 601-1167
www.therealtyfirm.ca/
Joseph Storozuk
Salesperson
(519) 601-1167

11b-395 Wellington Road South
London, Ontario N6C 5Z6
(519) 601-1160
(519) 601-1167
www.therealtyfirm.ca/

Brooke Bliss
Salesperson
(519) 601-1167

11b-395 Wellington Road South
London, Ontario N6C 5Z6
(519) 601-1160
(519) 601-1167
www.therealtyfirm.ca/
