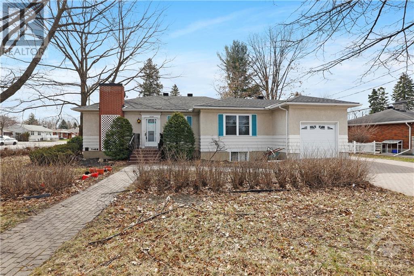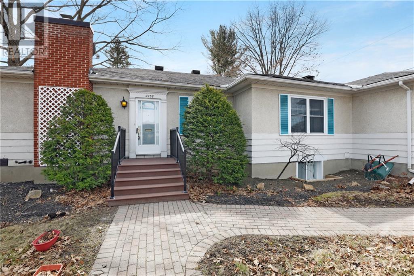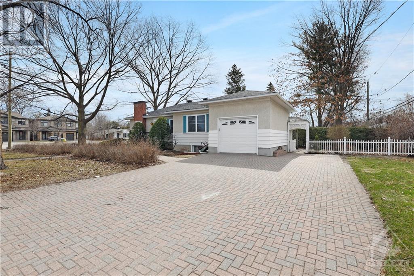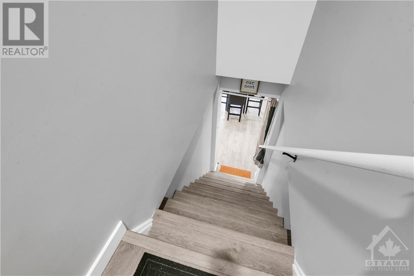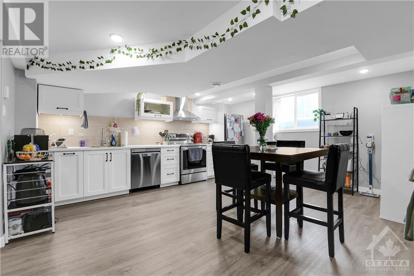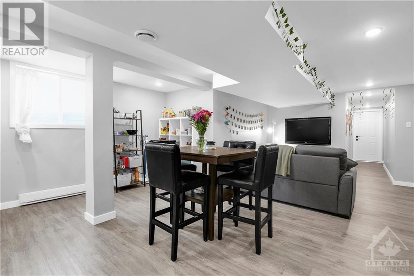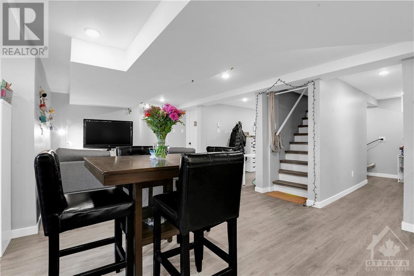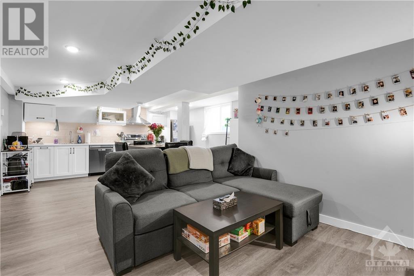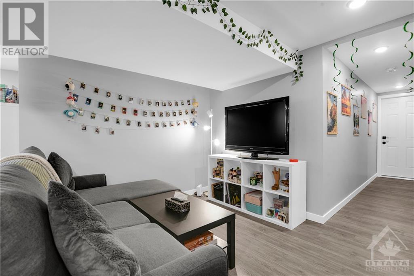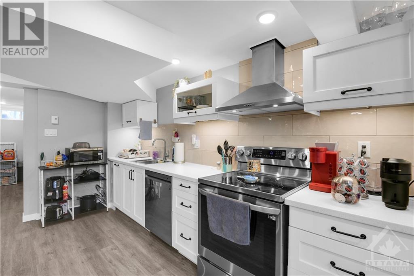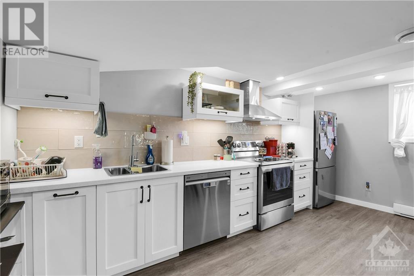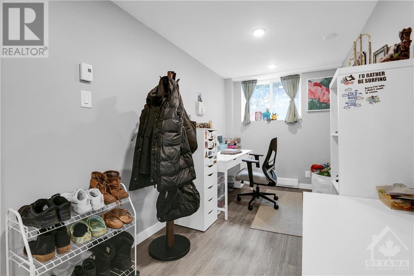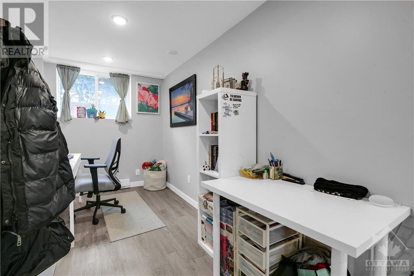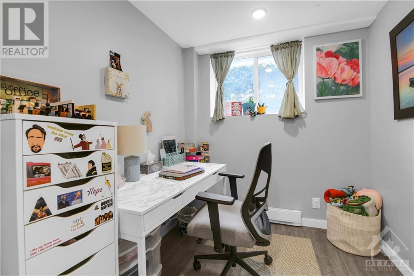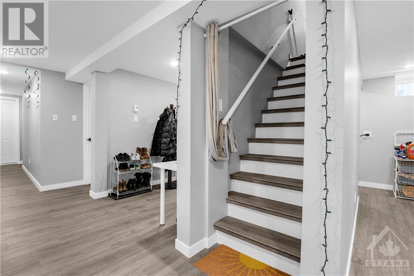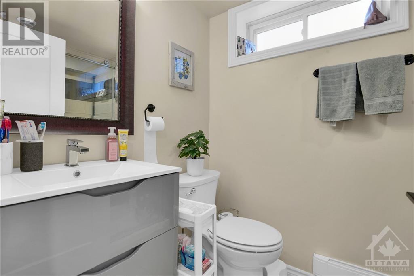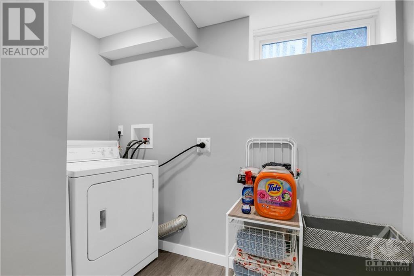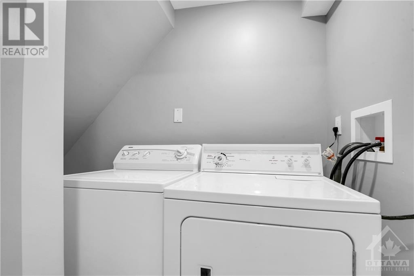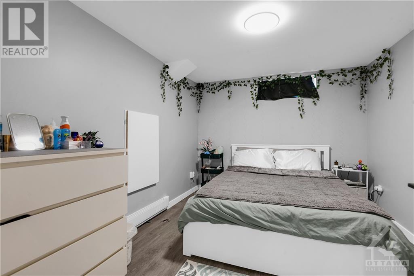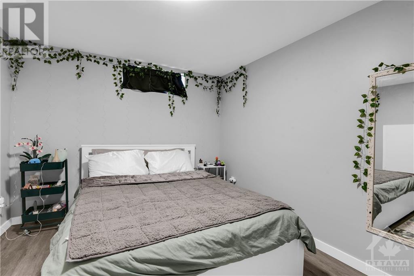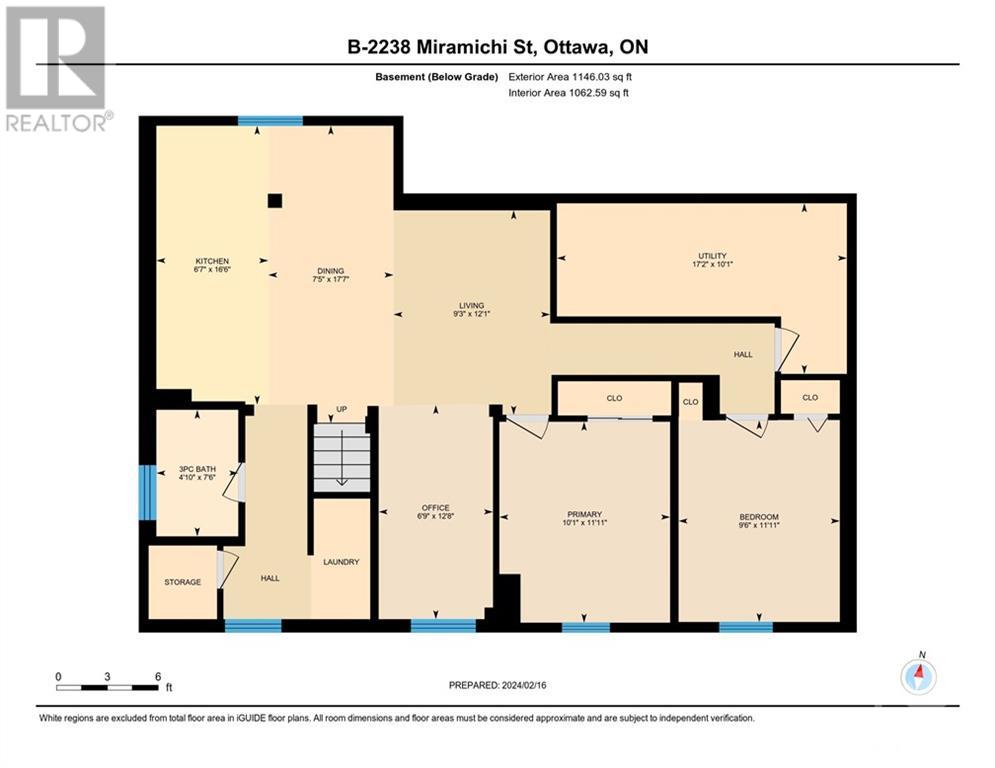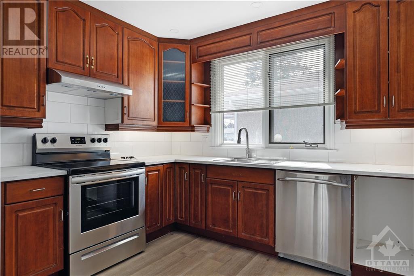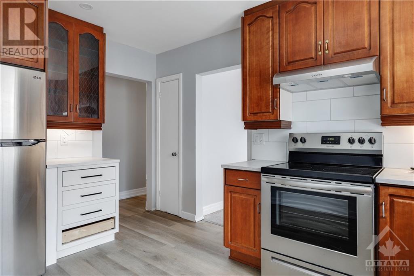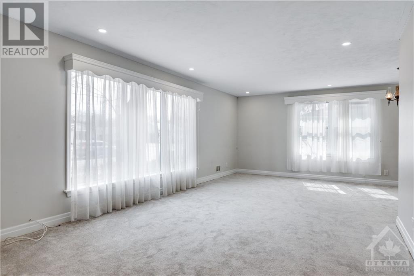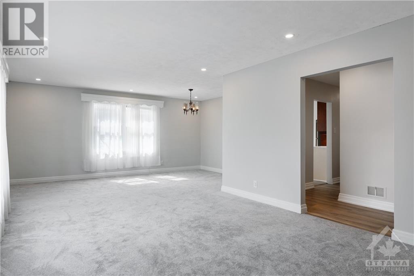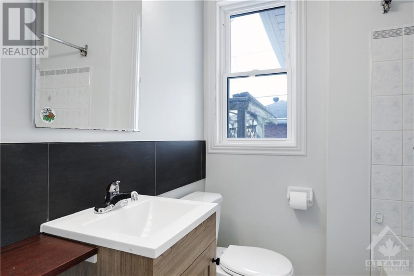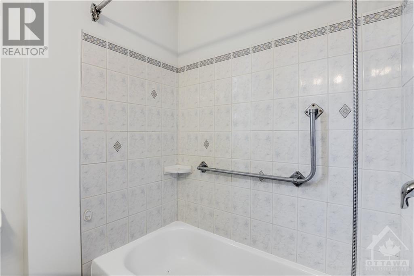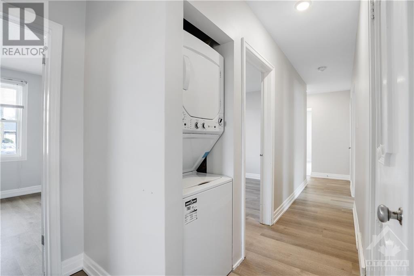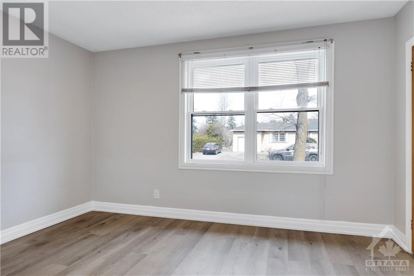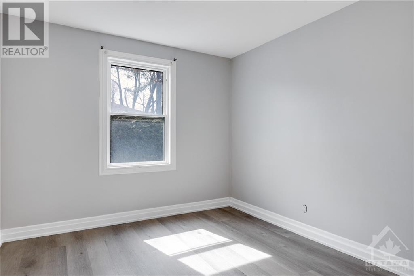2238 Miramichi Street Ottawa, Ontario K2C 0Y9
$889,000
A Charming, spacious, updated/renovated, 3 bedroom bungalow with a SPECTACULAR NEW BEAUTIFUL - LEGAL 2 BEDROOM, BASEMENT APARTMENT (Legal Secondary Dwelling) with separate entrance, RENTED FOR $2.050.00 per month to excellent tenants. The main floor bungalow features lovely hardwood floors, a spacious eat-in kitchen, a large, bright, open concept living room and dining room and full bathroom. This is an ideal home for a growing family, with option to expand into the legal basement apartment, or to down size to one level while enjoying the annual income of $24,600.00 from the brand new legal basement apartment. Other options include multi-generation families living on two separate levels. Or make this your long term rental property/duplex with rent from both main floor and basement apartment. Loads of parking for 5 cars. This large corner lot is situated minutes to downtown, the LRT, Hwy 417, Algonquin College, Center Pointe and College Square Shopping Complex. Main floor is vacant. (id:41307)
Property Details
| MLS® Number | 1377811 |
| Property Type | Single Family |
| Neigbourhood | Bel Air Park |
| Amenities Near By | Public Transit, Recreation Nearby, Shopping |
| Parking Space Total | 5 |
Building
| Bathroom Total | 2 |
| Bedrooms Above Ground | 3 |
| Bedrooms Below Ground | 2 |
| Bedrooms Total | 5 |
| Appliances | Refrigerator, Dishwasher, Dryer, Hood Fan, Stove, Washer |
| Architectural Style | Bungalow |
| Basement Development | Finished |
| Basement Type | Full (finished) |
| Constructed Date | 1960 |
| Construction Style Attachment | Detached |
| Cooling Type | Central Air Conditioning |
| Exterior Finish | Siding |
| Fireplace Present | Yes |
| Fireplace Total | 1 |
| Flooring Type | Carpeted, Vinyl, Ceramic |
| Foundation Type | Poured Concrete |
| Heating Fuel | Natural Gas |
| Heating Type | Forced Air |
| Stories Total | 1 |
| Type | House |
| Utility Water | Municipal Water |
Parking
| Attached Garage |
Land
| Acreage | No |
| Land Amenities | Public Transit, Recreation Nearby, Shopping |
| Sewer | Municipal Sewage System |
| Size Depth | 108 Ft ,4 In |
| Size Frontage | 63 Ft |
| Size Irregular | 62.99 Ft X 108.34 Ft |
| Size Total Text | 62.99 Ft X 108.34 Ft |
| Zoning Description | Res |
Rooms
| Level | Type | Length | Width | Dimensions |
|---|---|---|---|---|
| Basement | Kitchen | 16'6" x 6'7" | ||
| Basement | Living Room | 12'1" x 9'2" | ||
| Basement | Dining Room | 17'7" x 7'5" | ||
| Basement | Office | 12'8" x 6'9" | ||
| Basement | Primary Bedroom | 11'11" x 10'1" | ||
| Basement | Bedroom | 11'11" x 9'6" | ||
| Basement | 3pc Bathroom | 7'6" x 4'10" | ||
| Basement | Utility Room | 17'2" x 10'1" | ||
| Main Level | Living Room/fireplace | 15'6" x 12'6" | ||
| Main Level | Dining Room | 18'2" x 11'5" | ||
| Main Level | Kitchen | 14'2" x 10'0" | ||
| Main Level | Primary Bedroom | 14'2" x 10'3" | ||
| Main Level | Bedroom | 13'8" x 10'9" | ||
| Main Level | Bedroom | 11'7" x 9'0" |
https://www.realtor.ca/real-estate/26525329/2238-miramichi-street-ottawa-bel-air-park

Paul J. Mclaughlin
Salesperson
www.paulmcl.com/
2623 Pierrette Drive
Ottawa, Ontario K4C 1B6
(855) 728-9846
(705) 726-9243
