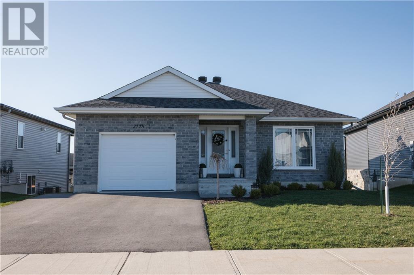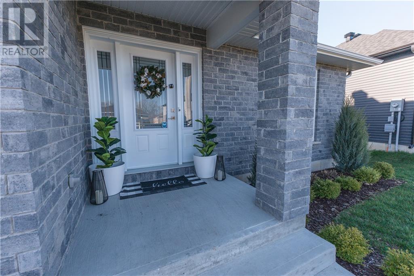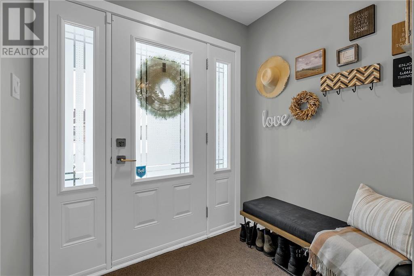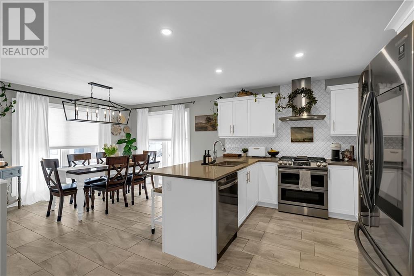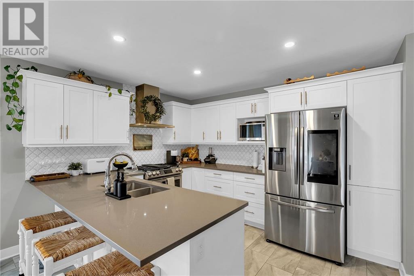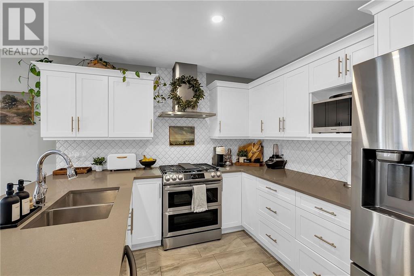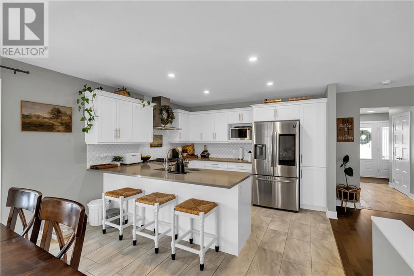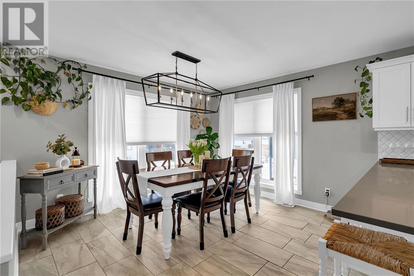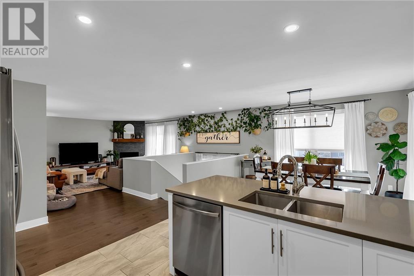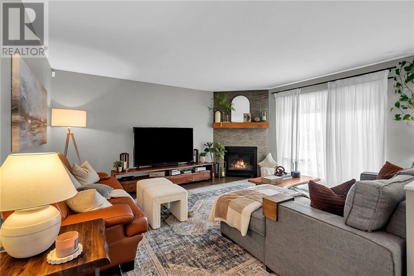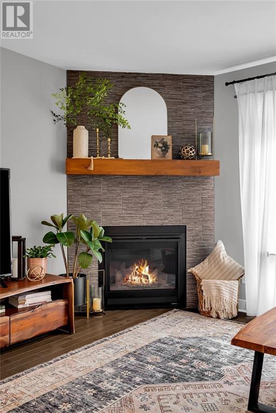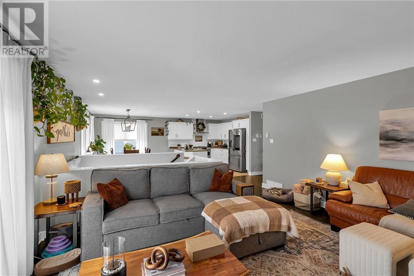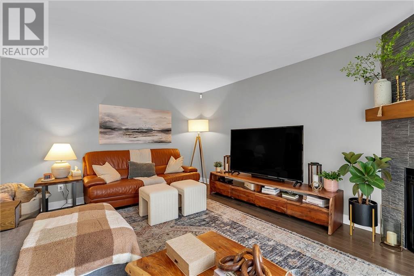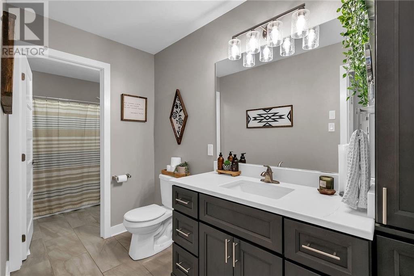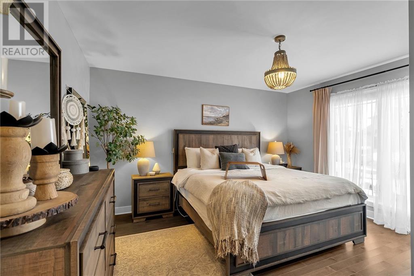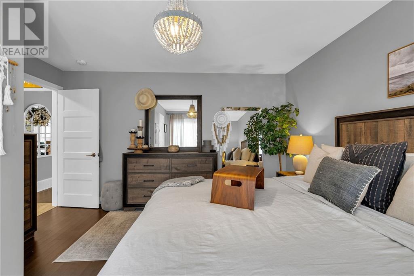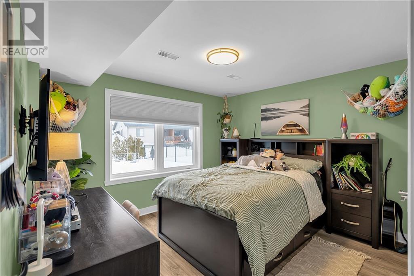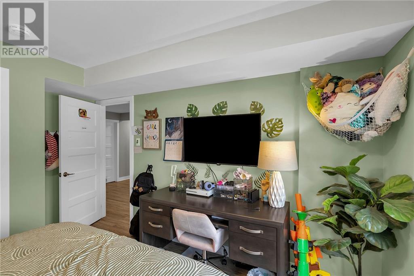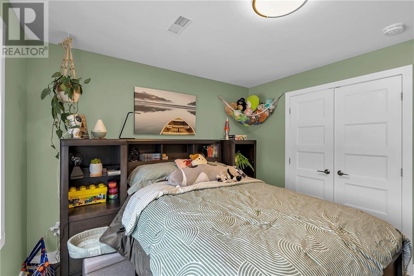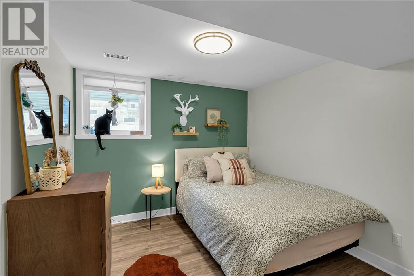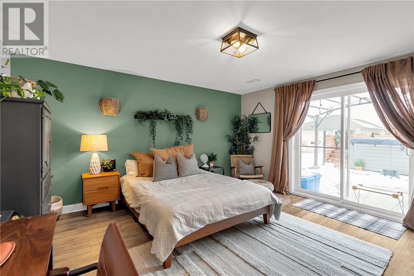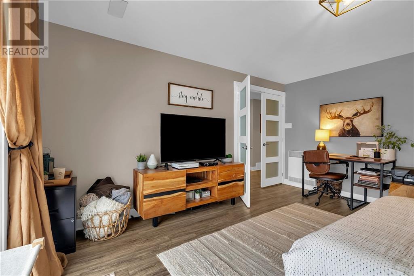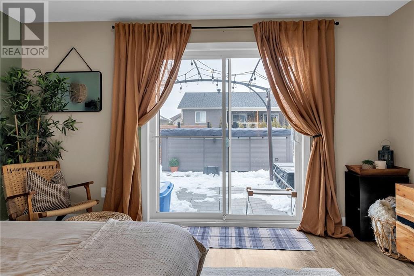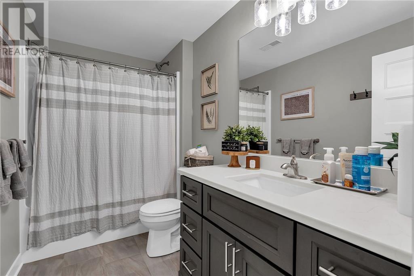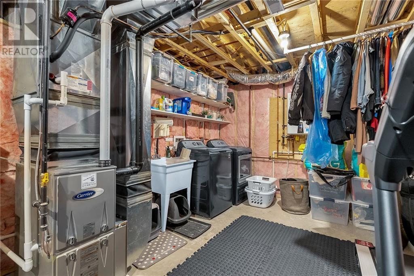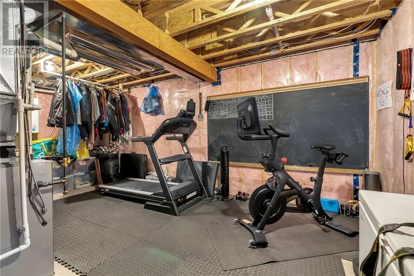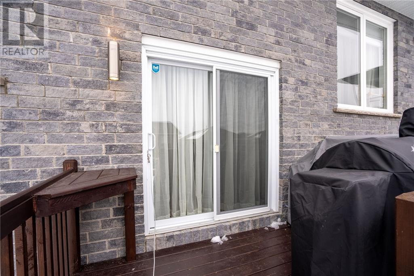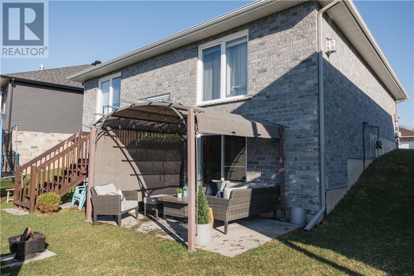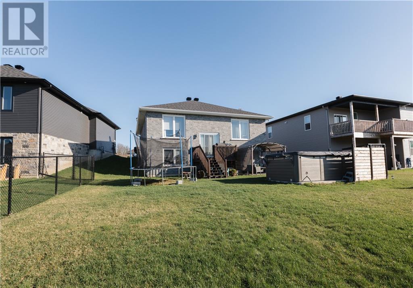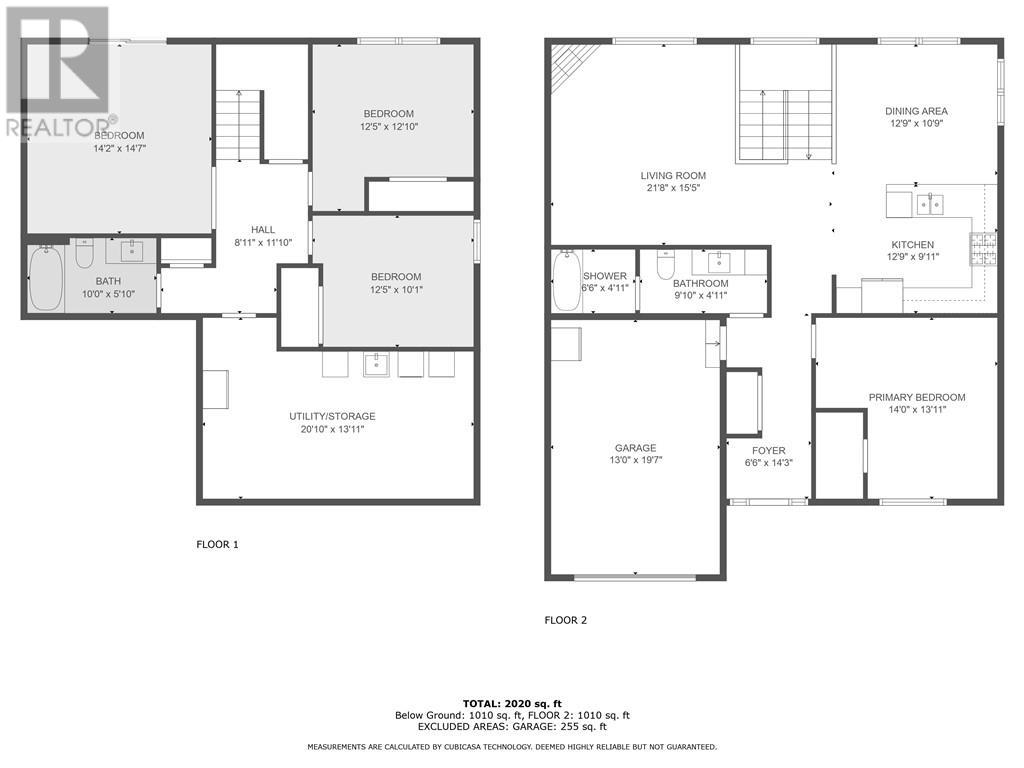2125 Burke Avenue Cornwall, Ontario K6H 0E2
$649,900
This beautiful brick bungalow has a 1.5 car attached garage & is located on an established street in the sought after East Ridge Subdivision, close to schools, shopping, bike path, walking distance to public transportation, Gray’s Creek Conservation Area & the St. Lawrence River with easy access to the 401. Custom built by Menard’s featuring an unique layout with 3 bedrooms, 2 baths, & a walkout basement. The main floor features a large foyer, living room with gas fireplace, quartz countertops in the kitchen & large island with under counter sink, custom cupboards & backsplash, the S/S appliances include a gas double oven six burner stove, dishwasher & 3 door smart refrigerator. Dining area, primary bedroom with walkin closet & 4pc bathroom finish off the main level. The lower level features 2 bedrooms, 4pc bathroom, large utility/storage/workout area, a rec room (currently being used as a 4th bedroom) with walkout to the well landscaped yard complete with patio, pergola & paved drive. (id:41307)
Property Details
| MLS® Number | 1375615 |
| Property Type | Single Family |
| Neigbourhood | EAST RIDGE SUBDIVISION |
| Amenities Near By | Public Transit, Recreation Nearby, Shopping |
| Features | Automatic Garage Door Opener |
| Parking Space Total | 3 |
| Road Type | Paved Road |
| Structure | Deck, Patio(s) |
Building
| Bathroom Total | 2 |
| Bedrooms Above Ground | 1 |
| Bedrooms Below Ground | 2 |
| Bedrooms Total | 3 |
| Appliances | Refrigerator, Dishwasher, Dryer, Hood Fan, Stove, Washer, Alarm System, Blinds |
| Architectural Style | Bungalow |
| Basement Development | Finished |
| Basement Type | Full (finished) |
| Constructed Date | 2020 |
| Construction Style Attachment | Detached |
| Cooling Type | Central Air Conditioning, Air Exchanger |
| Exterior Finish | Brick |
| Fireplace Present | Yes |
| Fireplace Total | 1 |
| Flooring Type | Hardwood, Vinyl, Ceramic |
| Foundation Type | Poured Concrete |
| Heating Fuel | Natural Gas |
| Heating Type | Forced Air |
| Stories Total | 1 |
| Type | House |
| Utility Water | Municipal Water |
Parking
| Attached Garage |
Land
| Acreage | No |
| Land Amenities | Public Transit, Recreation Nearby, Shopping |
| Landscape Features | Landscaped |
| Sewer | Municipal Sewage System |
| Size Depth | 120 Ft ,2 In |
| Size Frontage | 48 Ft ,1 In |
| Size Irregular | 48.12 Ft X 120.19 Ft (irregular Lot) |
| Size Total Text | 48.12 Ft X 120.19 Ft (irregular Lot) |
| Zoning Description | Residential |
Rooms
| Level | Type | Length | Width | Dimensions |
|---|---|---|---|---|
| Basement | Bedroom | 12'10" x 12'5" | ||
| Basement | Bedroom | 12'10" x 12'5" | ||
| Basement | 4pc Bathroom | 10'0" x 5'10" | ||
| Basement | Recreation Room | 14'7" x 14'2" | ||
| Basement | Utility Room | 20'10" x 13'11" | ||
| Main Level | 4pc Bathroom | 16'4" x 4'11" | ||
| Main Level | Foyer | 14'3" x 6'6" | ||
| Main Level | Living Room | 21'8" x 15'5" | ||
| Main Level | Kitchen | 12'9" x 9'11" | ||
| Main Level | Primary Bedroom | 14'0" x 13'11" | ||
| Main Level | Living Room/fireplace | 21'8" x 15'5" |
https://www.realtor.ca/real-estate/26471123/2125-burke-avenue-cornwall-east-ridge-subdivision
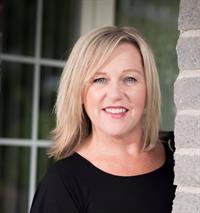
Donna Primeau
Salesperson
649 Second St E
Cornwall, Ontario K6H 1A7
(613) 938-8100
(613) 938-3295
www.remaxmarquis.ca

Jamie Macdonald
Salesperson
649 Second St E
Cornwall, Ontario K6H 1A7
(613) 938-8100
(613) 938-3295
www.remaxmarquis.ca
