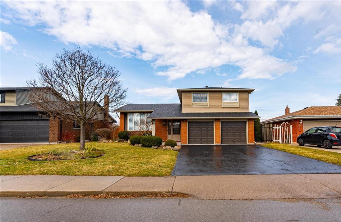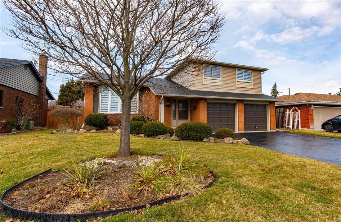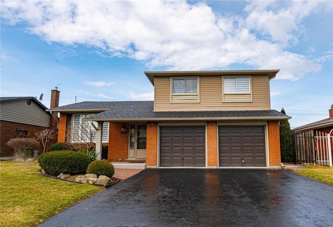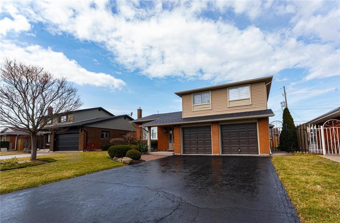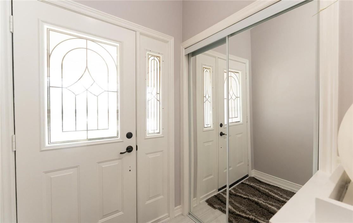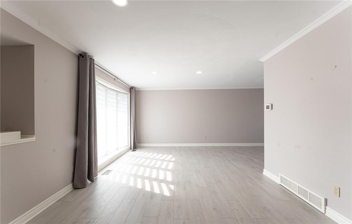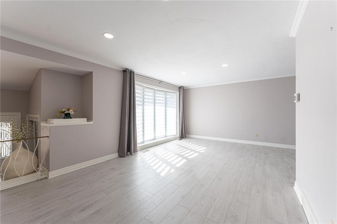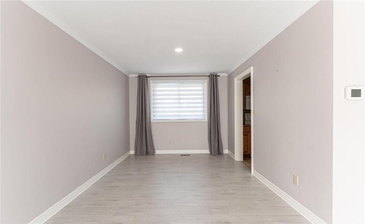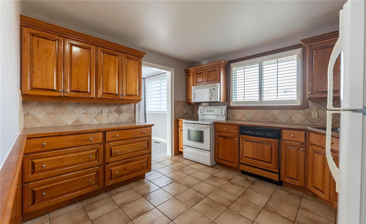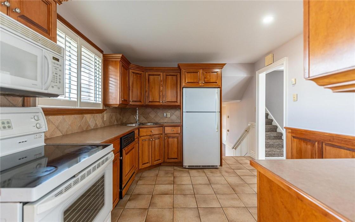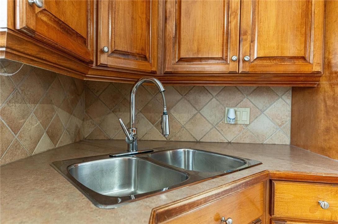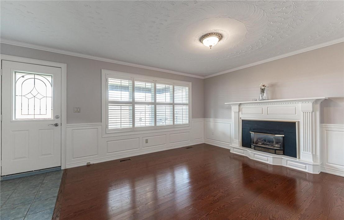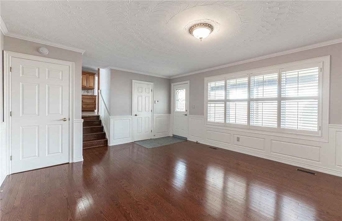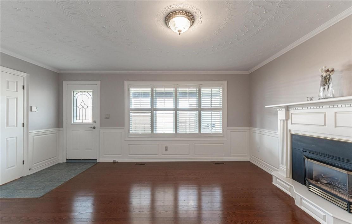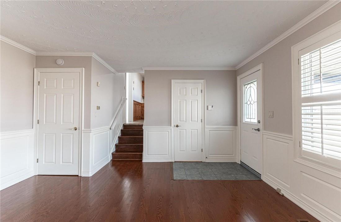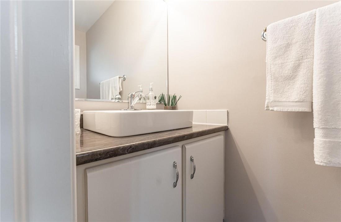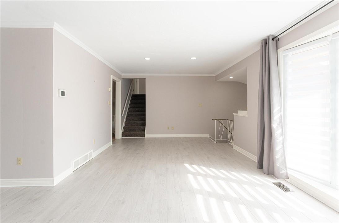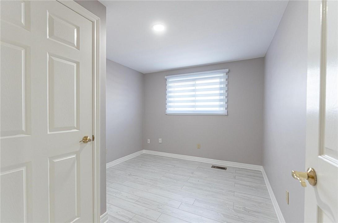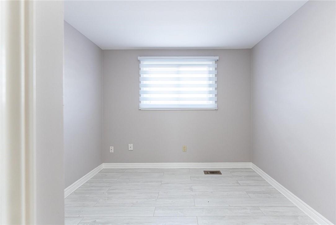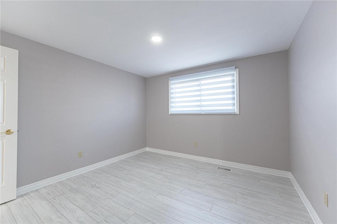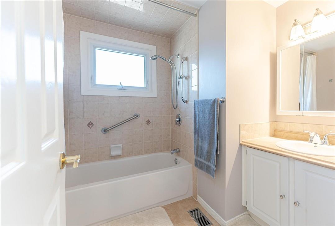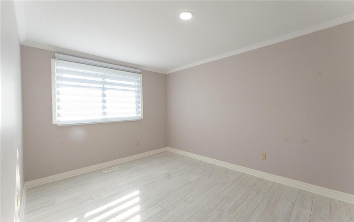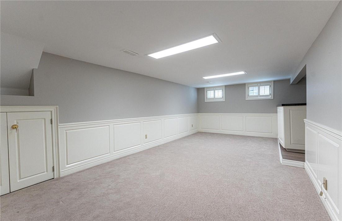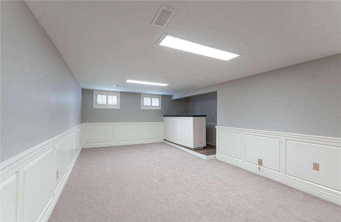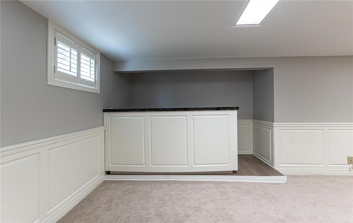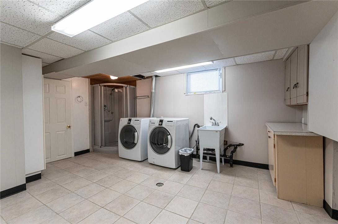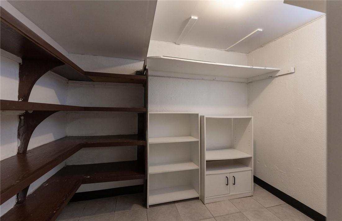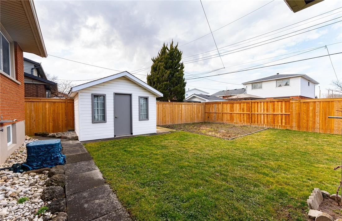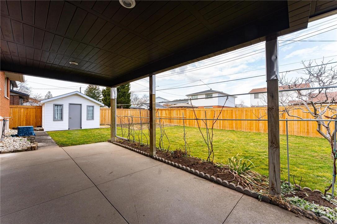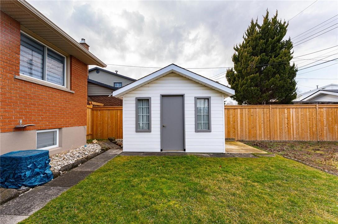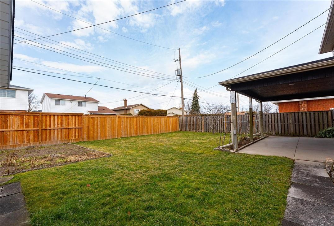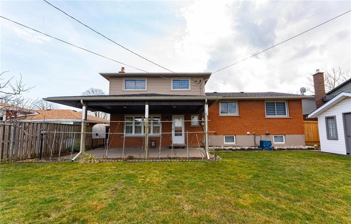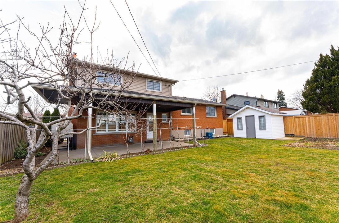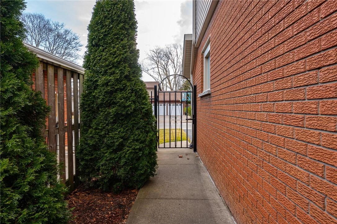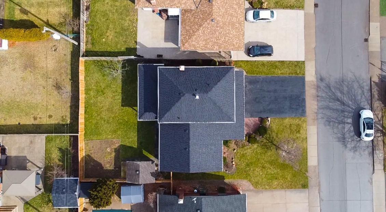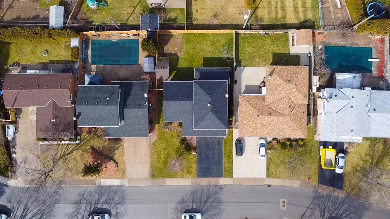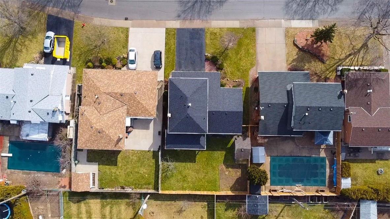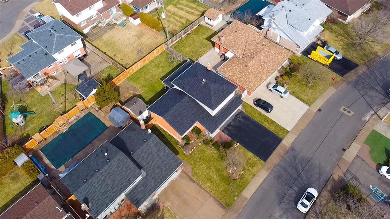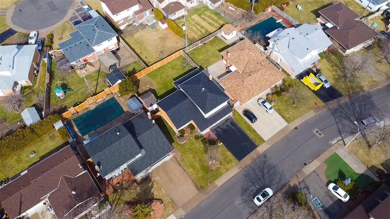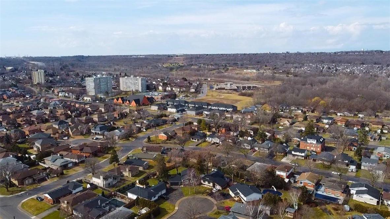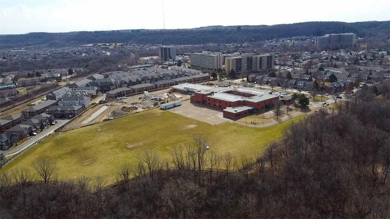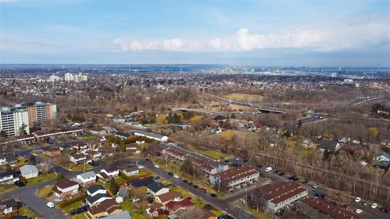207 Montmorency Drive Hamilton, Ontario L8K 5H3
$999,900
Welcome to 207 Montmorency Drive, a beautiful family home nestled in the heart of Hamilton. Boasting a perfect blend of comfort, style, and convenience, this property offers an ideal living environment for you and your loved ones. Situated in a highly sought-after neighbourhood, this home offers the convenience of urban living with the tranquility of suburban charm. Close proximity to schools, parks, shopping centers, and major transportation routes make this location highly desirable. Additional Features: This home also includes a finished basement, ideal for use as a recreation room, home office, or guest suite. Other notable features include a attached garage, laundry facilities, and central heating/cooling for year-round comfort. (id:41307)
Property Details
| MLS® Number | H4187267 |
| Property Type | Single Family |
| Equipment Type | None |
| Features | Double Width Or More Driveway, Paved Driveway |
| Parking Space Total | 4 |
| Rental Equipment Type | None |
Building
| Bathroom Total | 2 |
| Bedrooms Above Ground | 4 |
| Bedrooms Total | 4 |
| Appliances | Central Vacuum, Dishwasher, Microwave, Refrigerator, Stove, Window Coverings |
| Basement Development | Finished |
| Basement Type | Full (finished) |
| Construction Style Attachment | Detached |
| Cooling Type | Central Air Conditioning |
| Exterior Finish | Brick |
| Fireplace Fuel | Gas |
| Fireplace Present | Yes |
| Fireplace Type | Other - See Remarks |
| Foundation Type | Unknown |
| Half Bath Total | 1 |
| Heating Fuel | Natural Gas |
| Heating Type | Forced Air |
| Size Exterior | 1755 Sqft |
| Size Interior | 1755 Sqft |
| Type | House |
| Utility Water | Municipal Water |
Parking
| Attached Garage |
Land
| Acreage | No |
| Sewer | Municipal Sewage System |
| Size Frontage | 60 Ft |
| Size Irregular | 60 X |
| Size Total Text | 60 X|under 1/2 Acre |
Rooms
| Level | Type | Length | Width | Dimensions |
|---|---|---|---|---|
| Second Level | 4pc Bathroom | Measurements not available | ||
| Second Level | Bedroom | 11' 6'' x 9' 5'' | ||
| Second Level | Bedroom | 10' 8'' x 11' 1'' | ||
| Second Level | Bedroom | 11' 1'' x 9' 5'' | ||
| Second Level | Primary Bedroom | 12' 10'' x 9' 5'' | ||
| Basement | Laundry Room | Measurements not available | ||
| Basement | Recreation Room | 22' 1'' x 11' 5'' | ||
| Sub-basement | 2pc Bathroom | Measurements not available | ||
| Sub-basement | Family Room | 14' 7'' x 11' '' | ||
| Ground Level | Living Room | 22' 3'' x 11' 11'' | ||
| Ground Level | Dining Room | 11' 3'' x 9' 11'' | ||
| Ground Level | Kitchen | 11' 10'' x 10' 10'' |
https://www.realtor.ca/real-estate/26592684/207-montmorency-drive-hamilton

Matthew Adeh
Broker
(905) 575-7217
1595 Upper James St Unit 4b
Hamilton, Ontario L9B 0H7
(905) 575-5478
(905) 575-7217
Mike Gligoric
Salesperson
(905) 575-7217

Unit 101 1595 Upper James St.
Hamilton, Ontario L9B 0H7
(905) 575-5478
(905) 575-7217
www.remaxescarpment.com
