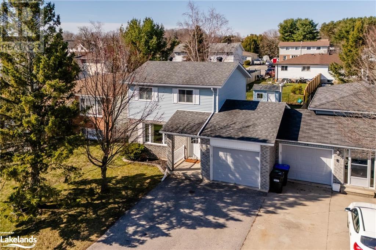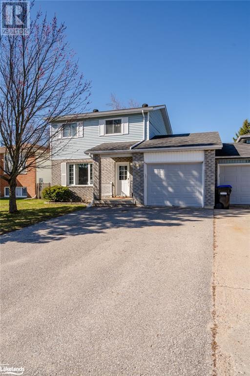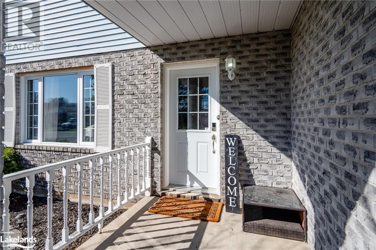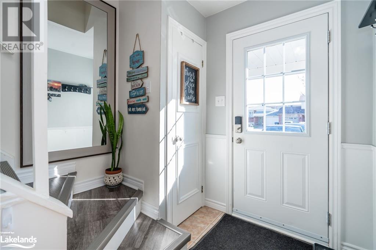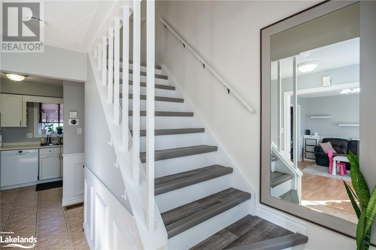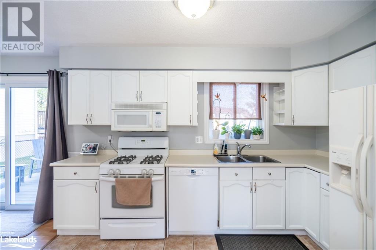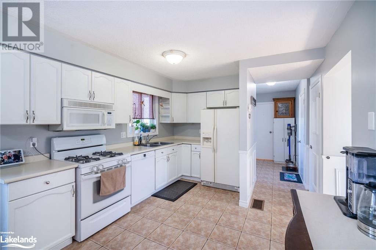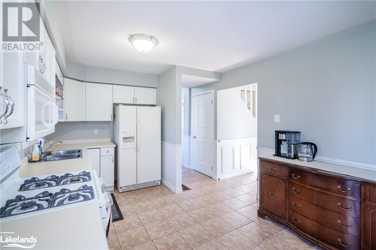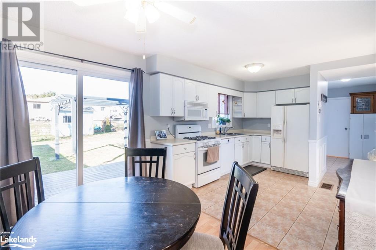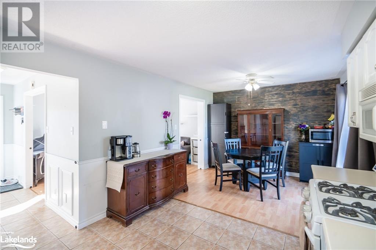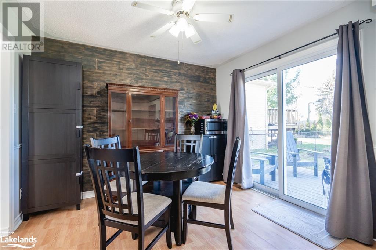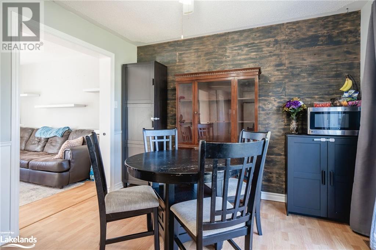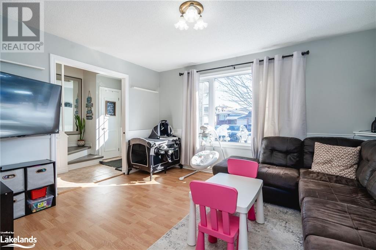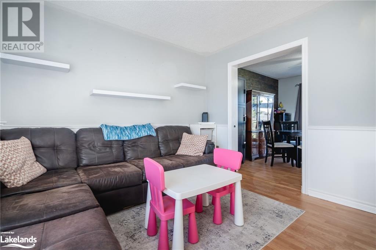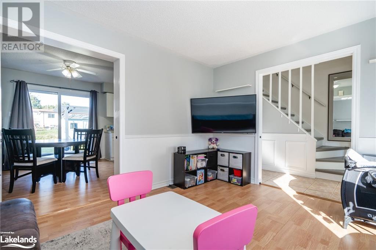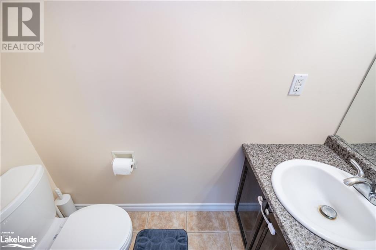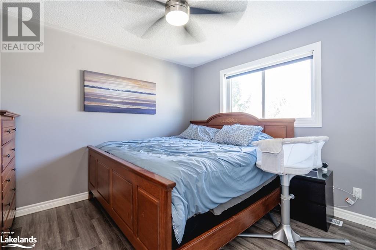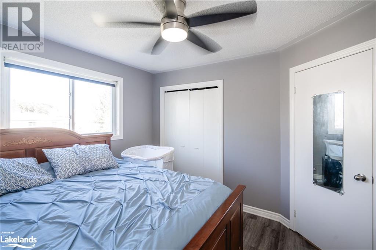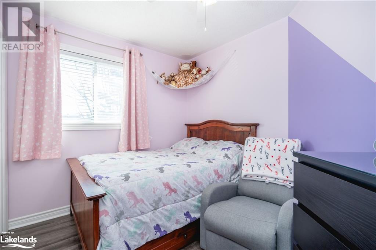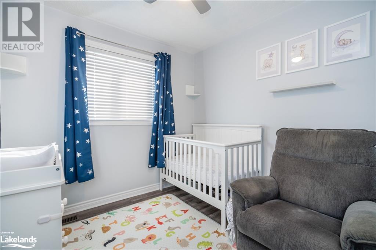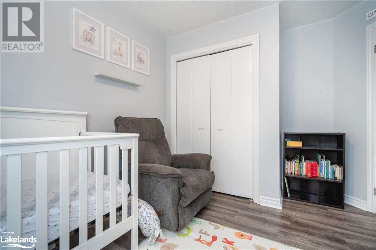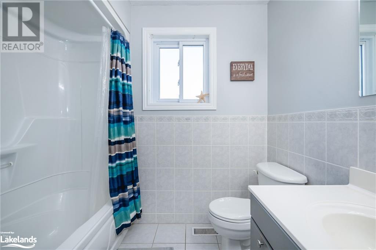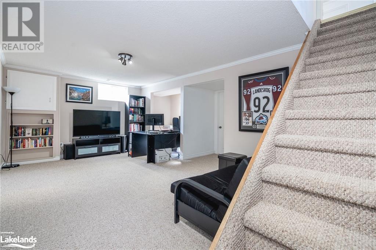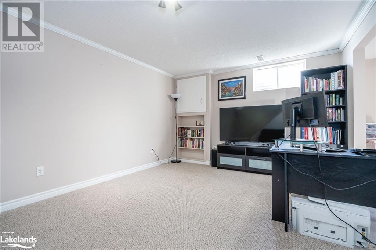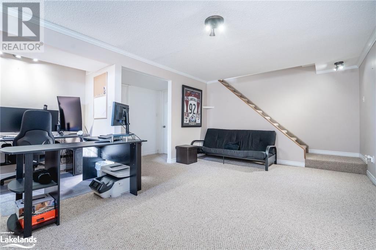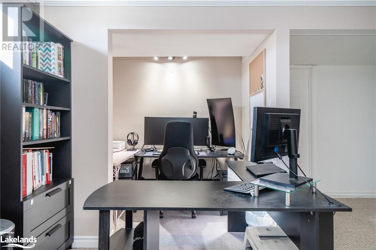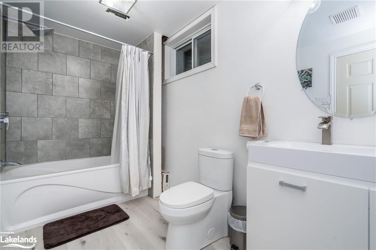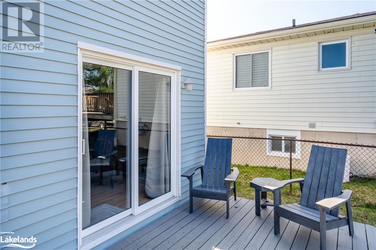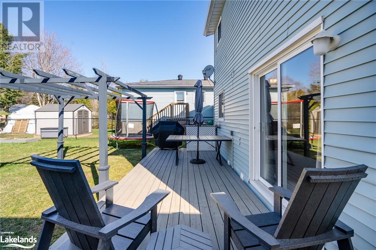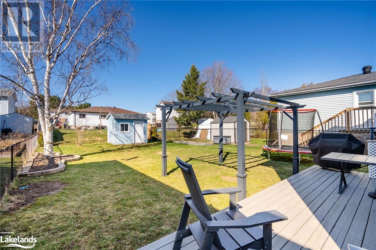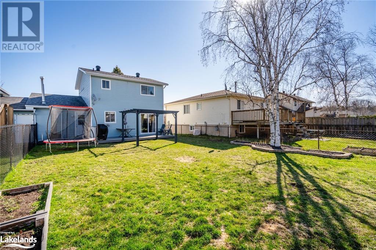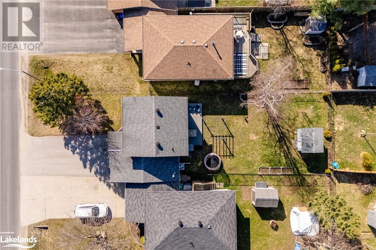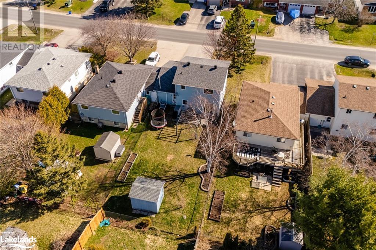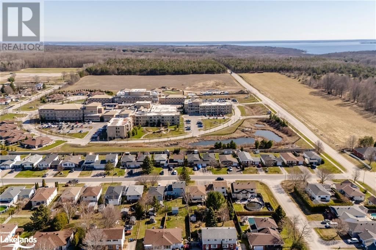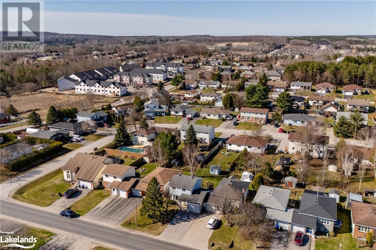20 Jennings Drive Penetanguishene, Ontario L9M 1K2
$599,900
Discover this delightful 3-bedroom, 3-bathroom home situated in the sought-after Town of Penetanguishene. Boasting a welcoming atmosphere and a fantastic location, this property offers comfortable living spaces, a large fenced backyard and a finished basement. Located in South Penetanguishene, this property is within close proximity to schools, parks, and local conveniences. Explore nearby attractions such as trails, beaches, and downtown amenities, all just moments away. (id:41307)
Property Details
| MLS® Number | 40573164 |
| Property Type | Single Family |
| Amenities Near By | Beach, Hospital, Park, Place Of Worship, Playground, Public Transit, Schools, Shopping |
| Communication Type | High Speed Internet |
| Equipment Type | Water Heater |
| Features | Paved Driveway, Sump Pump |
| Parking Space Total | 5 |
| Rental Equipment Type | Water Heater |
| Structure | Shed |
Building
| Bathroom Total | 3 |
| Bedrooms Above Ground | 3 |
| Bedrooms Total | 3 |
| Appliances | Central Vacuum, Dryer, Refrigerator, Satellite Dish, Stove, Washer, Microwave Built-in |
| Architectural Style | 2 Level |
| Basement Development | Partially Finished |
| Basement Type | Full (partially Finished) |
| Constructed Date | 1989 |
| Construction Style Attachment | Semi-detached |
| Cooling Type | Central Air Conditioning |
| Exterior Finish | Brick, Vinyl Siding |
| Foundation Type | Block |
| Half Bath Total | 1 |
| Heating Fuel | Natural Gas |
| Heating Type | Forced Air |
| Stories Total | 2 |
| Size Interior | 1456 |
| Type | House |
| Utility Water | Municipal Water |
Parking
| Attached Garage |
Land
| Access Type | Road Access |
| Acreage | No |
| Land Amenities | Beach, Hospital, Park, Place Of Worship, Playground, Public Transit, Schools, Shopping |
| Sewer | Municipal Sewage System |
| Size Depth | 121 Ft |
| Size Frontage | 38 Ft |
| Size Total Text | Under 1/2 Acre |
| Zoning Description | R3 |
Rooms
| Level | Type | Length | Width | Dimensions |
|---|---|---|---|---|
| Second Level | Bedroom | 8'7'' x 11'6'' | ||
| Second Level | Bedroom | 10'3'' x 11'8'' | ||
| Second Level | Primary Bedroom | 10'9'' x 11'3'' | ||
| Second Level | 4pc Bathroom | 7'7'' x 7'8'' | ||
| Basement | Recreation Room | 21'3'' x 16'2'' | ||
| Basement | 4pc Bathroom | 11'4'' x 6'10'' | ||
| Basement | Utility Room | 21'5'' x 14'10'' | ||
| Main Level | 2pc Bathroom | 2'8'' x 6'3'' | ||
| Main Level | Mud Room | 12'6'' x 6'3'' | ||
| Main Level | Foyer | 7'5'' x 12'2'' | ||
| Main Level | Living Room | 6'0'' x 4'6'' | ||
| Main Level | Dining Room | 9'2'' x 11'0'' | ||
| Main Level | Kitchen | 12'1'' x 11'0'' |
Utilities
| Cable | Available |
| Electricity | Available |
| Natural Gas | Available |
| Telephone | Available |
https://www.realtor.ca/real-estate/26762883/20-jennings-drive-penetanguishene
Brian Huma
Salesperson
(705) 733-2200
255 King Street
Midland, Ontario L4R 3M4
(705) 209-3095
(705) 733-2200
https://www.kwexperience.ca/

Eric Beutler
Salesperson
(705) 733-2200
255 King Street
Midland, Ontario L4R 3M4
(705) 209-3095
(705) 733-2200
https://www.kwexperience.ca/
