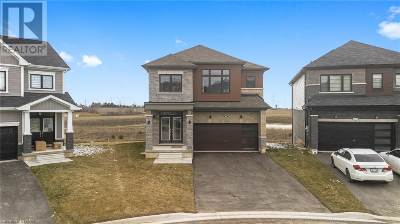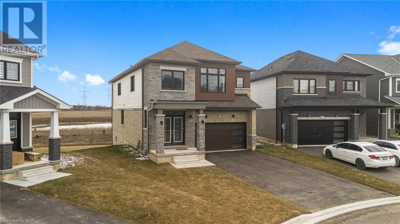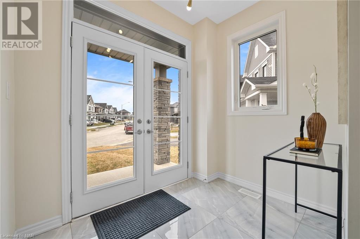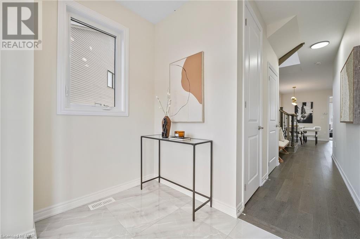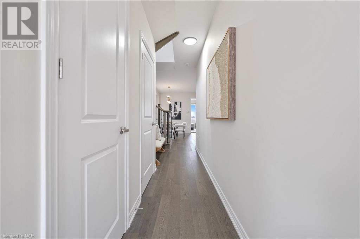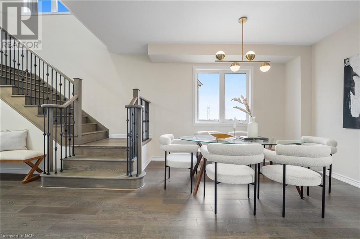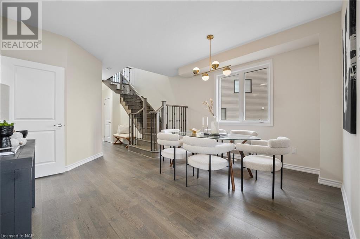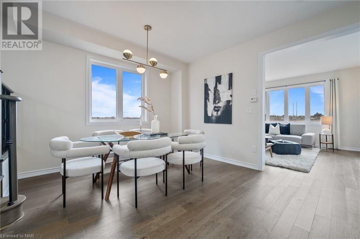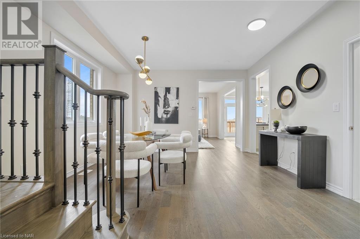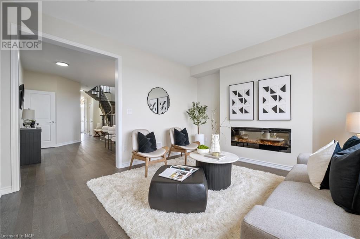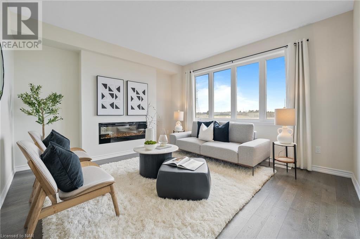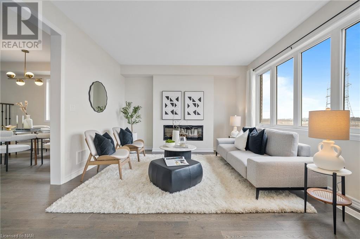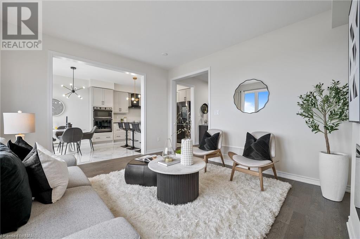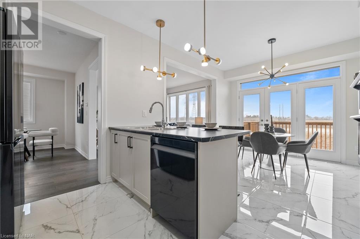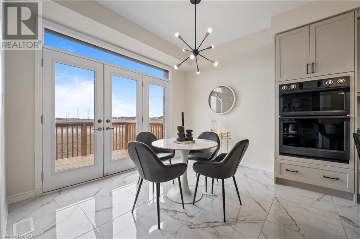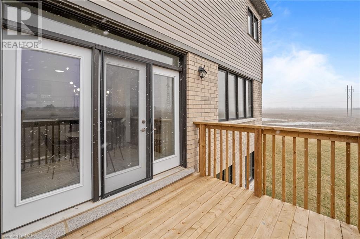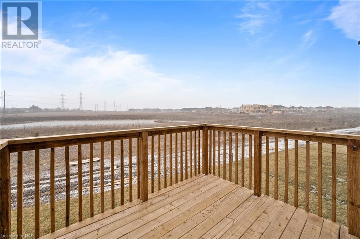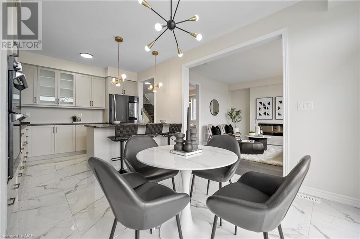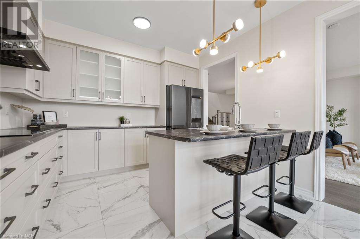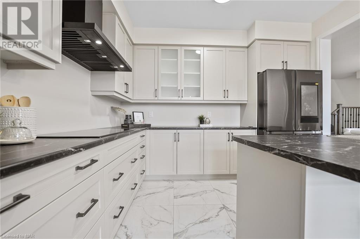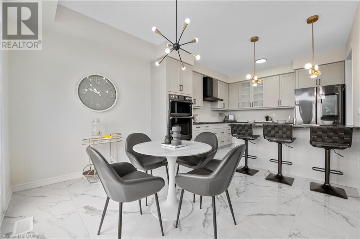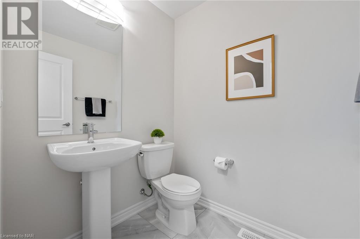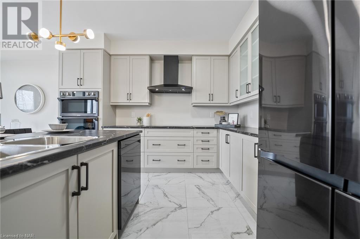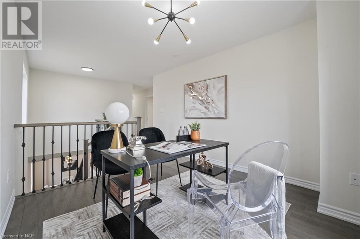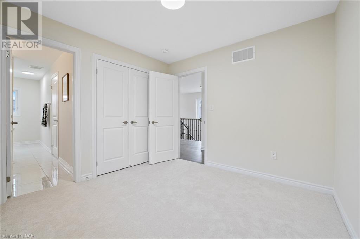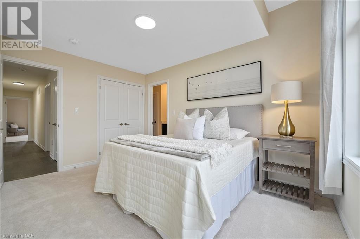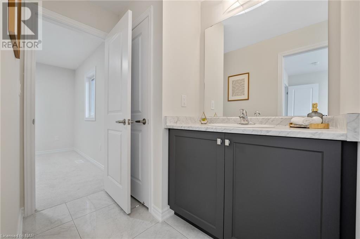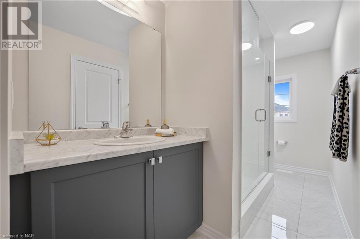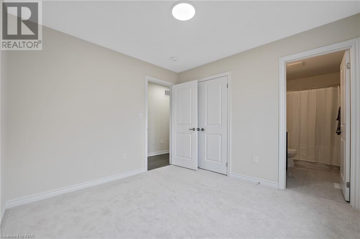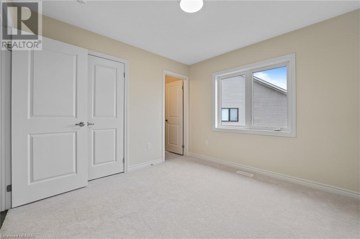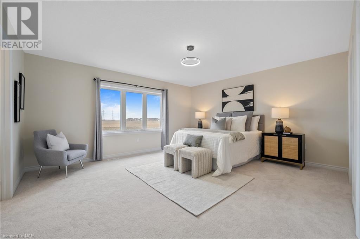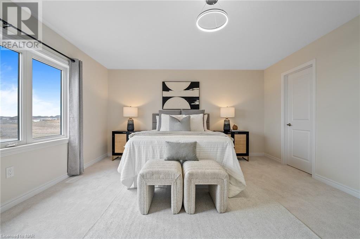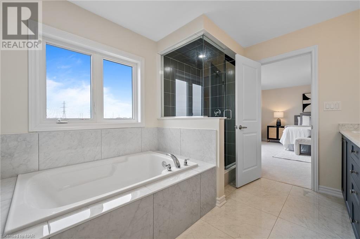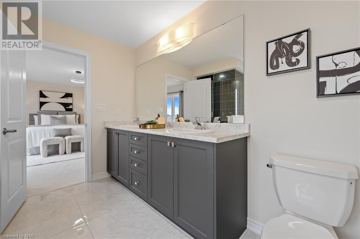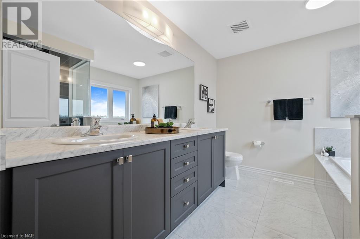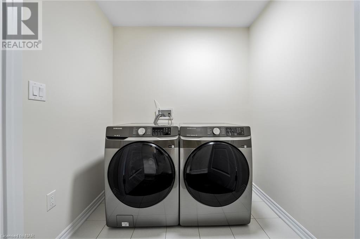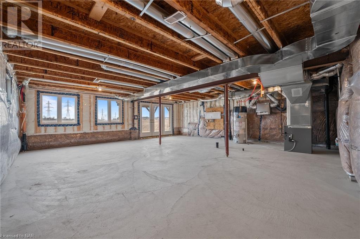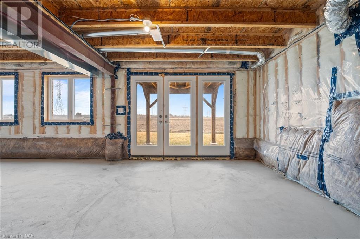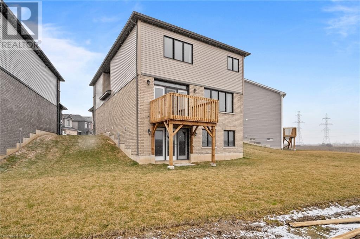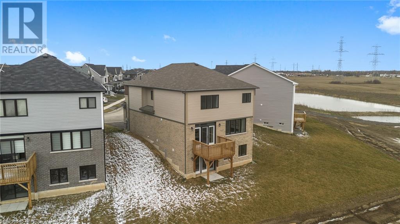199 Vanilla Trail Thorold, Ontario L2E 6S4
$1,099,900
Settled on a large pie lot with picturesque pond views, this exquisite home features a walkout basement and luxurious 24x24 porcelain tile throughout. Entertain in style with 9-foot ceilings on the main floor, French doors opening to the breakfast patio, and an electric fireplace for cozy evenings. The gourmet kitchen boasts upgraded cabinets, a convenient BBQ line on the patio, and sleek black finger-resistant WiFi-enabled appliances including a wall combo oven and 36-inch induction cooktop. Leaving the cooking spaces of this home energy efficient and modern. With upgrades such as an engineered hardwood floor, oak staircase, frameless glass showers, and upgraded light fixtures, this home offers the perfect blend of elegance and functionality. (id:41307)
Open House
This property has open houses!
2:00 pm
Ends at:4:00 pm
2:00 pm
Ends at:4:00 pm
Property Details
| MLS® Number | 40551141 |
| Property Type | Single Family |
| Amenities Near By | Park, Schools |
| Equipment Type | Water Heater |
| Parking Space Total | 4 |
| Rental Equipment Type | Water Heater |
Building
| Bathroom Total | 4 |
| Bedrooms Above Ground | 4 |
| Bedrooms Total | 4 |
| Appliances | Dishwasher, Dryer, Washer |
| Architectural Style | 2 Level |
| Basement Development | Unfinished |
| Basement Type | Full (unfinished) |
| Construction Style Attachment | Detached |
| Cooling Type | None |
| Exterior Finish | Brick, Stone, Vinyl Siding |
| Fireplace Fuel | Electric |
| Fireplace Present | Yes |
| Fireplace Total | 1 |
| Fireplace Type | Other - See Remarks |
| Foundation Type | Poured Concrete |
| Half Bath Total | 1 |
| Heating Fuel | Natural Gas |
| Heating Type | Forced Air |
| Stories Total | 2 |
| Size Interior | 2480 |
| Type | House |
| Utility Water | Municipal Water |
Parking
| Attached Garage |
Land
| Acreage | No |
| Land Amenities | Park, Schools |
| Sewer | Municipal Sewage System |
| Size Depth | 116 Ft |
| Size Frontage | 34 Ft |
| Size Total Text | Under 1/2 Acre |
| Zoning Description | R1b |
Rooms
| Level | Type | Length | Width | Dimensions |
|---|---|---|---|---|
| Second Level | 4pc Bathroom | Measurements not available | ||
| Second Level | 4pc Bathroom | Measurements not available | ||
| Second Level | Full Bathroom | Measurements not available | ||
| Second Level | Laundry Room | Measurements not available | ||
| Second Level | Bedroom | 10'6'' x 10'0'' | ||
| Second Level | Bedroom | 10'2'' x 13'6'' | ||
| Second Level | Bedroom | 10'0'' x 10'0'' | ||
| Second Level | Primary Bedroom | 16'10'' x 14'6'' | ||
| Second Level | Loft | 9'2'' x 9'0'' | ||
| Basement | Recreation Room | Measurements not available | ||
| Main Level | 2pc Bathroom | Measurements not available | ||
| Main Level | Living Room | 14'6'' x 13'6'' | ||
| Main Level | Breakfast | 11'10'' x 11'0'' | ||
| Main Level | Kitchen | 11'10'' x 9'6'' | ||
| Main Level | Dining Room | 14'6'' x 12'0'' | ||
| Main Level | Foyer | Measurements not available |
https://www.realtor.ca/real-estate/26689519/199-vanilla-trail-thorold

Andrew Perrie
Salesperson
(905) 357-1705
www.facebook.com/andrewperrierealestate
www.linkedin.com/in/andrew-perrie-04942b6a/
instagram.com/theandrewperrie
1596 Four Mile Creek Road, Unit 2a
Niagara On The Lake, Ontario L0S 1J0
(289) 868-8869
(905) 357-1705
revelrealty.ca
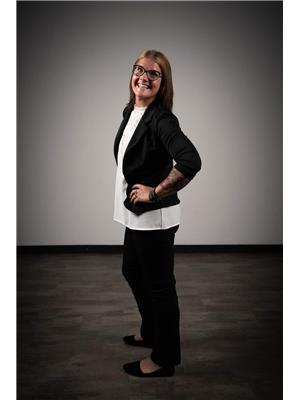
Crystal Simons
Broker
(905) 352-1705

1596 Four Mile Creek Road, Unit 2
Niagara-On-The-Lake, Ontario L0S 1J0
(289) 868-8869
(905) 352-1705
www.revelrealty.ca/
