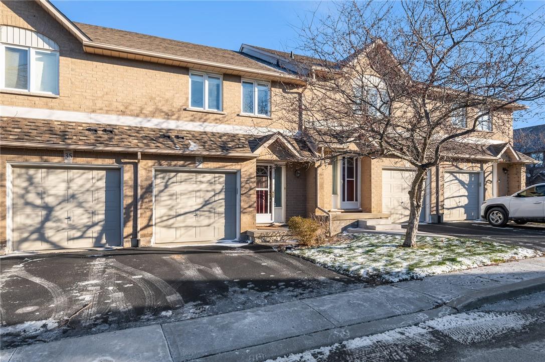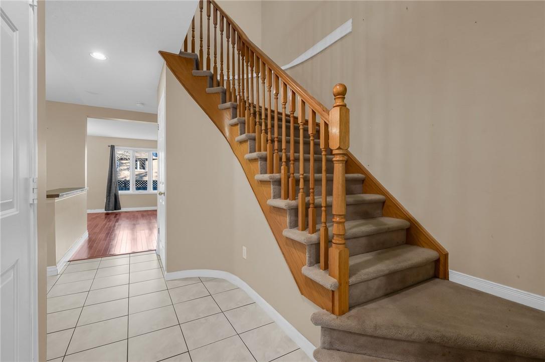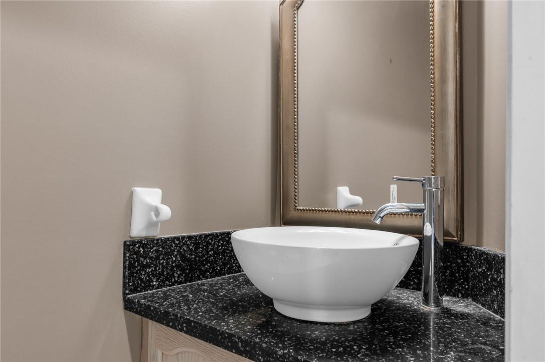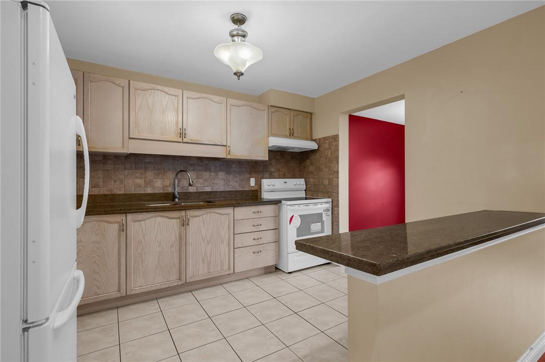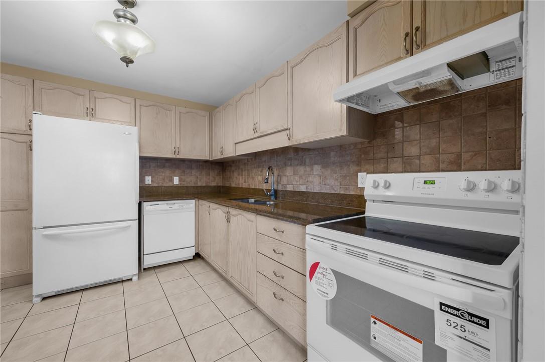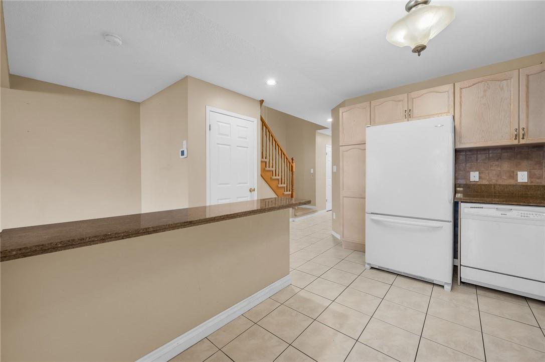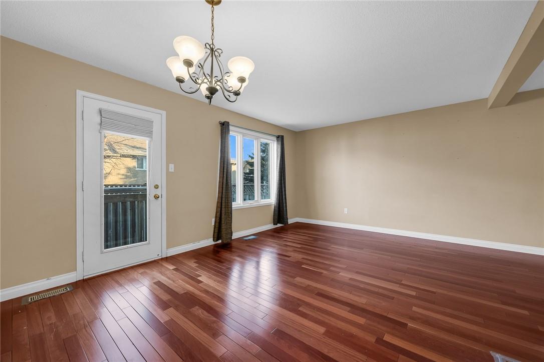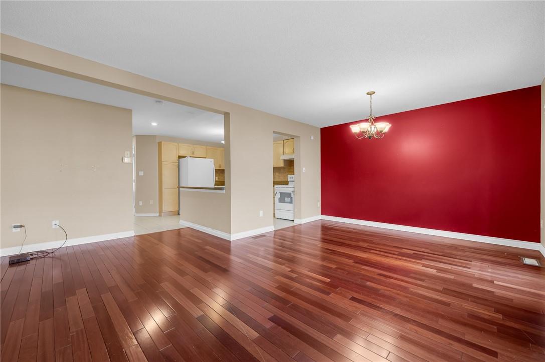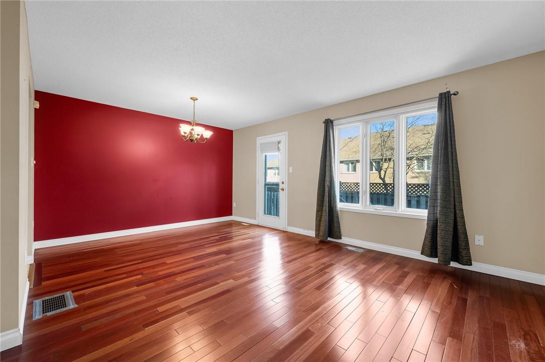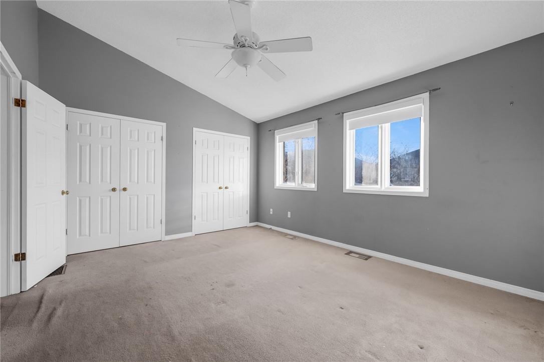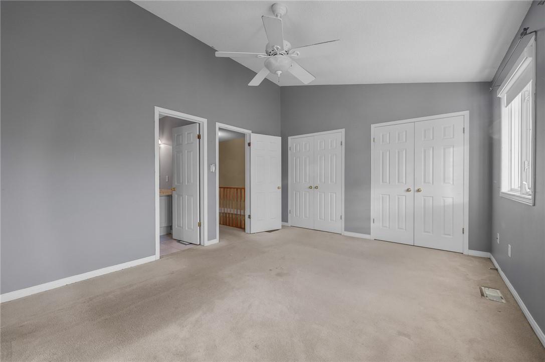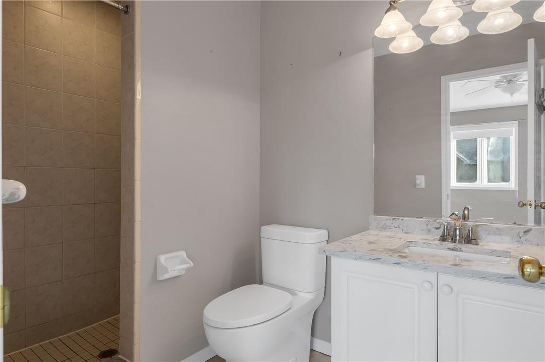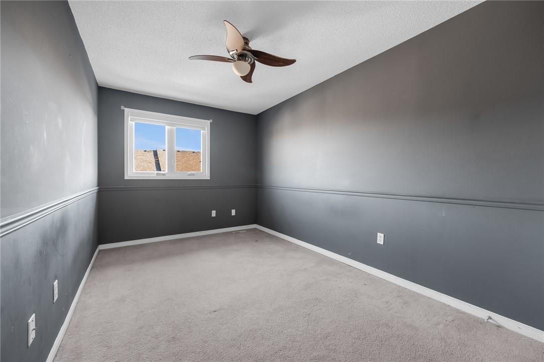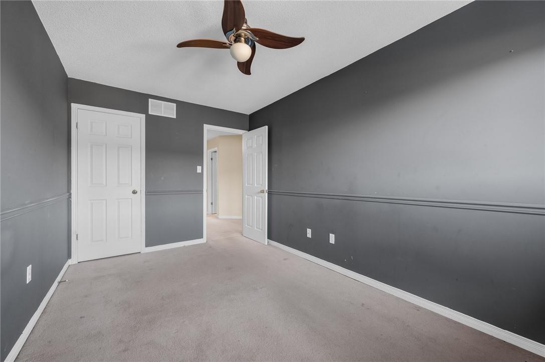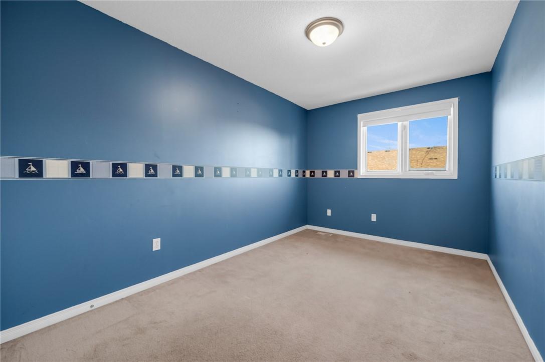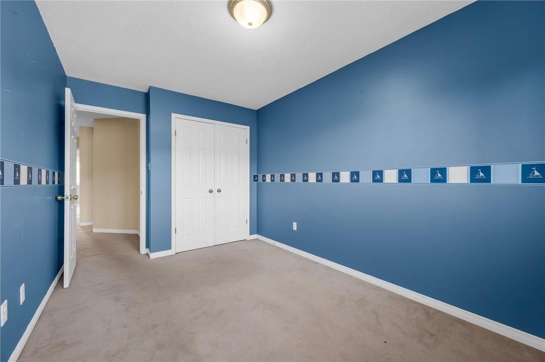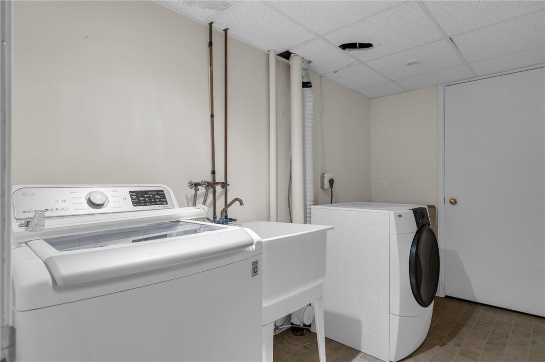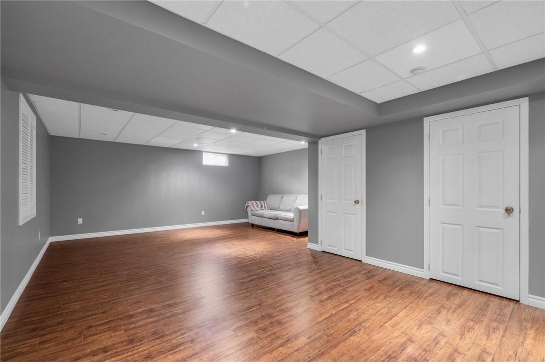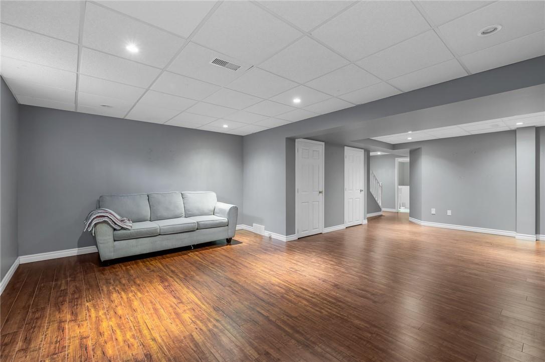1889 Upper Wentworth Street, Unit #36 Hamilton, Ontario L9B 2T8
$3,000 Monthly
This beautiful 3-bedroom family townhome sits in a quiet complex at the end of the street and has visitor parking. The spacious kitchen has a quartz counter and breakfast bar, as do the upstairs washrooms. The main floor has tile and hardwood flooring, while the upstairs has carpet throughout. Also upstairs, the primary bedroom has a vaulted ceiling and double closets. The basement has been professionally finished, allowing for a vast rec room, exercise area, children's playroom or office space. Close to all amenities, the Linc, 403 and QEW, the property is convenient for a young family, or a downsizing couple. Please note that proof of tenant insurance is required, as well as references, proof of employment, rental application, and credit scores. Tenant is responsible for heat, hydro, internet and snow removal. (id:41307)
Property Details
| MLS® Number | H4183687 |
| Property Type | Single Family |
| Equipment Type | None |
| Features | Paved Driveway |
| Parking Space Total | 2 |
| Rental Equipment Type | None |
Building
| Bathroom Total | 3 |
| Bedrooms Above Ground | 3 |
| Bedrooms Total | 3 |
| Architectural Style | 2 Level |
| Basement Development | Finished |
| Basement Type | Full (finished) |
| Construction Style Attachment | Attached |
| Cooling Type | Central Air Conditioning |
| Exterior Finish | Aluminum Siding, Brick |
| Foundation Type | Block |
| Half Bath Total | 1 |
| Heating Fuel | Natural Gas |
| Heating Type | Forced Air |
| Stories Total | 2 |
| Size Exterior | 1400 Sqft |
| Size Interior | 1400 Sqft |
| Type | Row / Townhouse |
| Utility Water | Municipal Water |
Parking
| Attached Garage |
Land
| Acreage | No |
| Sewer | Municipal Sewage System |
| Size Irregular | X |
| Size Total Text | X|under 1/2 Acre |
Rooms
| Level | Type | Length | Width | Dimensions |
|---|---|---|---|---|
| Second Level | Bedroom | 13' 4'' x 8' 9'' | ||
| Second Level | 4pc Bathroom | Measurements not available | ||
| Second Level | Bedroom | 14' 3'' x 8' 9'' | ||
| Second Level | 3pc Ensuite Bath | ' 9'' | ||
| Second Level | Primary Bedroom | 15' 8'' x 12' '' | ||
| Sub-basement | Laundry Room | 10' 9'' x 7' '' | ||
| Sub-basement | Recreation Room | 24' '' x 17' '' | ||
| Ground Level | 2pc Bathroom | Measurements not available | ||
| Ground Level | Dining Room | 12' '' x 9' 10'' | ||
| Ground Level | Kitchen | 12' '' x 8' 9'' | ||
| Ground Level | Living Room | 17' 4'' x 8' 9'' |
https://www.realtor.ca/real-estate/26439520/1889-upper-wentworth-street-unit-36-hamilton
Bess Georgakakos
Salesperson
1044 Cannon Street E. Unit T
Hamilton, Ontario L8L 2H7
(905) 308-8333

1044 Cannon Street East
Hamilton, Ontario L8L 2H7
(905) 308-8333
