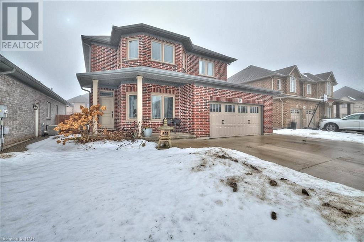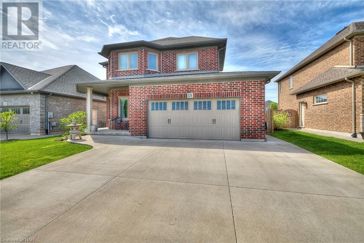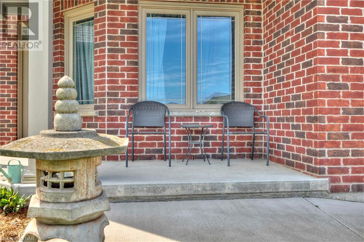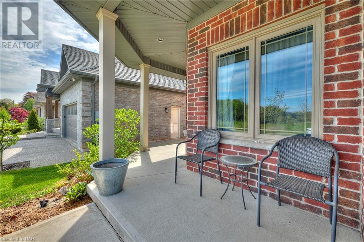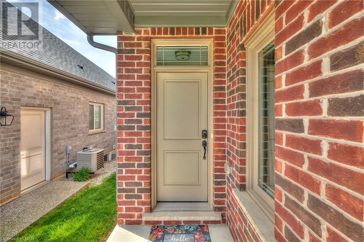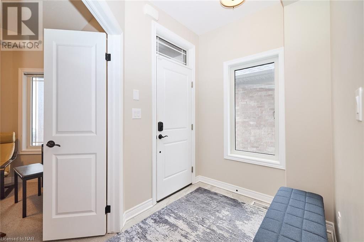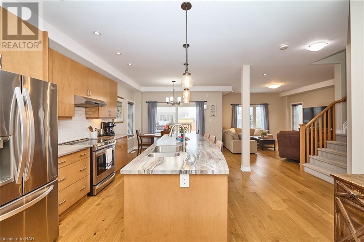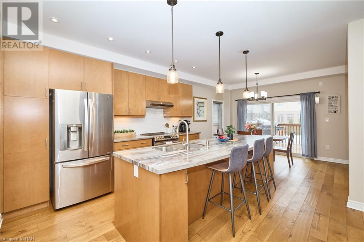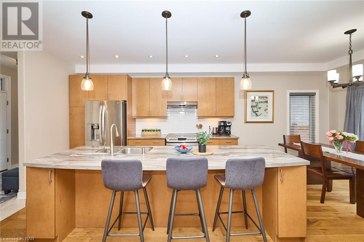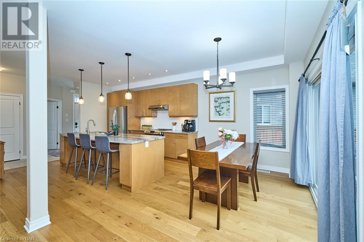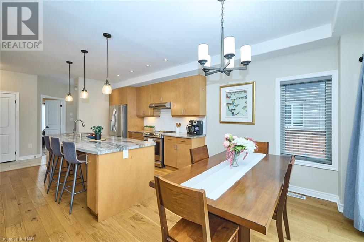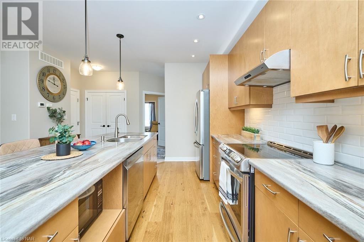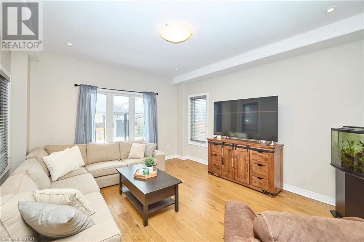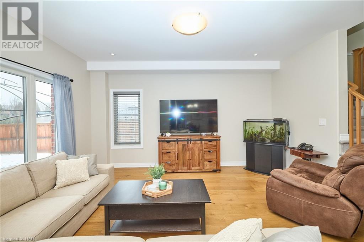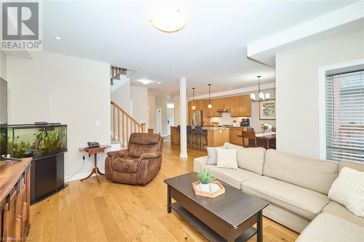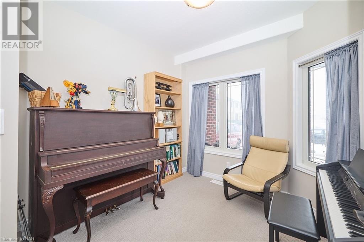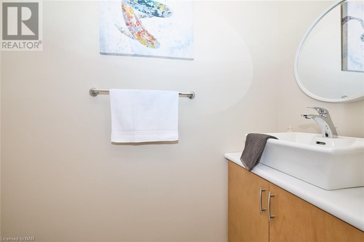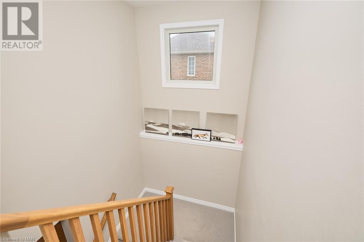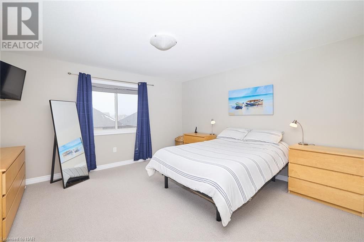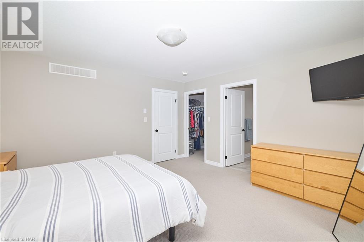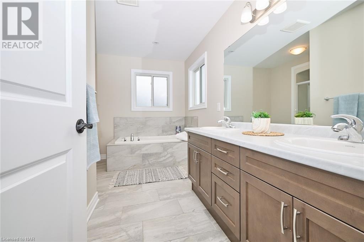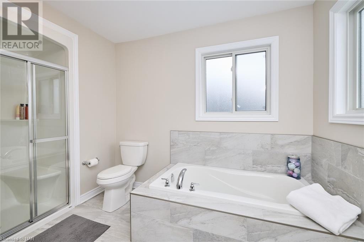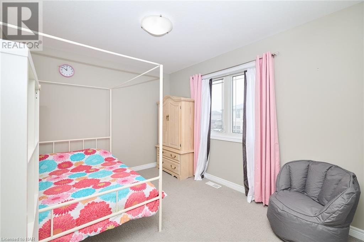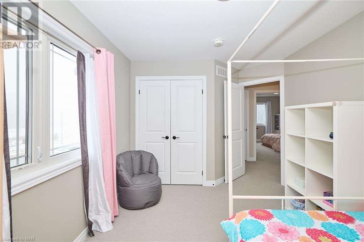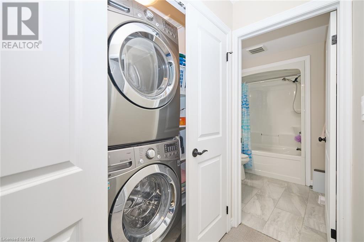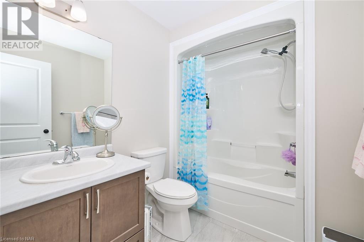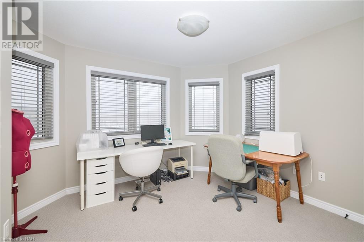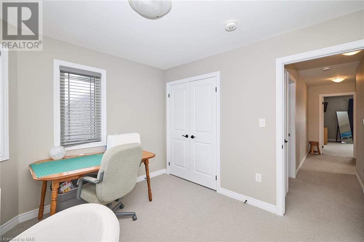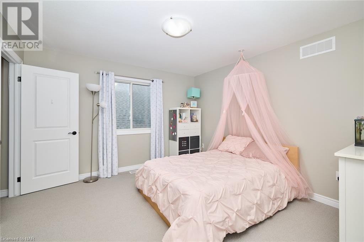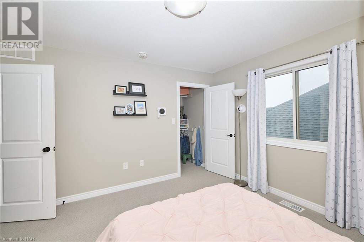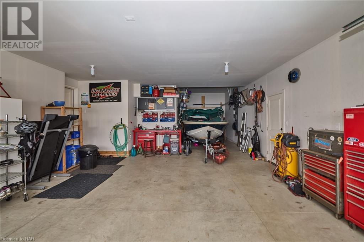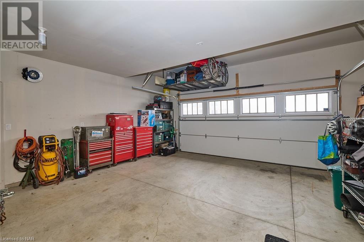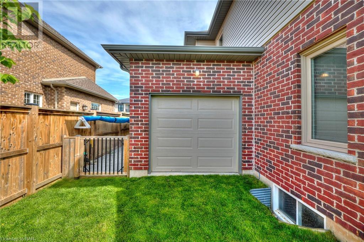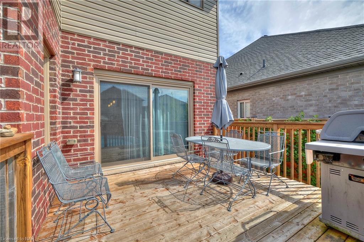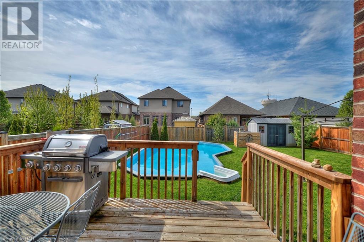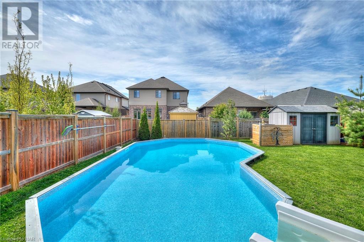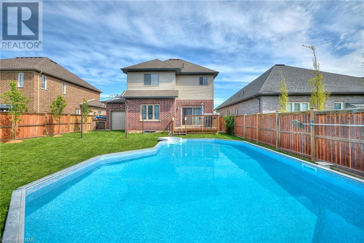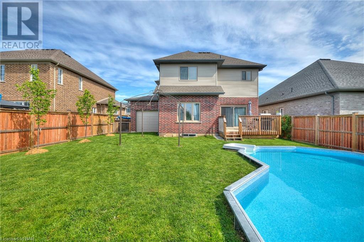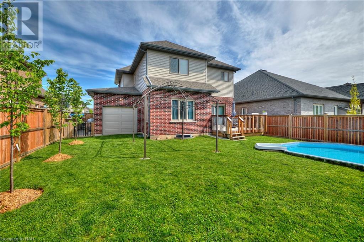18 Brewerton Boulevard Fonthill, Ontario L0S 1E5
$1,029,900
This beautiful custom built (2017), two storey by Marken Homes is situated in one of Fonthill’s most desired neighbourhoods. With a great view of the mature trees and walking trail across the street in Lookout Park (no neighbours in front!), this home is a natural 4 bedrooms and 2.5 bathrooms, providing lots of room for the whole family. On the main floor you will love the open concept space boasting engineered hardwood floors and a kitchen with a 10 foot long island, pantry with pull out drawers, extra large pot drawers and a microwave nook. Sliding doors off the main floor will lead you to a fully fenced backyard with an on-ground pool that will keep you cool in the summer. Upstairs you will appreciate the convenience of a second floor laundry, as well as a spacious primary bedroom with a 5 piece ensuite and walk in closet. Downstairs, the unfinished basement with bathroom rough-in is just waiting for your personal touch. The triple wide cement driveway leads into the fully insulated, 3 car tandem garage with a full overhead garage door that opens to the backyard. This house is sure to impress and is conveniently located close to great schools, shopping, hiking trails, golfing, and more! (id:41307)
Property Details
| MLS® Number | 40528025 |
| Property Type | Single Family |
| Amenities Near By | Golf Nearby, Schools, Shopping |
| Community Features | School Bus |
| Equipment Type | Water Heater |
| Features | Conservation/green Belt |
| Parking Space Total | 6 |
| Pool Type | On Ground Pool |
| Rental Equipment Type | Water Heater |
Building
| Bathroom Total | 3 |
| Bedrooms Above Ground | 4 |
| Bedrooms Total | 4 |
| Appliances | Dishwasher, Dryer, Stove, Washer |
| Architectural Style | 2 Level |
| Basement Development | Unfinished |
| Basement Type | Full (unfinished) |
| Constructed Date | 2017 |
| Construction Style Attachment | Detached |
| Cooling Type | Central Air Conditioning |
| Exterior Finish | Brick, Vinyl Siding |
| Foundation Type | Poured Concrete |
| Half Bath Total | 1 |
| Heating Type | Forced Air |
| Stories Total | 2 |
| Size Interior | 2045 |
| Type | House |
| Utility Water | Municipal Water |
Parking
| Attached Garage |
Land
| Acreage | No |
| Land Amenities | Golf Nearby, Schools, Shopping |
| Sewer | Municipal Sewage System |
| Size Depth | 125 Ft |
| Size Frontage | 49 Ft |
| Size Total Text | Under 1/2 Acre |
| Zoning Description | R1 |
Rooms
| Level | Type | Length | Width | Dimensions |
|---|---|---|---|---|
| Second Level | 5pc Bathroom | Measurements not available | ||
| Second Level | 4pc Bathroom | Measurements not available | ||
| Second Level | Bedroom | 11'9'' x 9'11'' | ||
| Second Level | Bedroom | 10'9'' x 10'7'' | ||
| Second Level | Bedroom | 12'6'' x 12'0'' | ||
| Second Level | Primary Bedroom | 14'6'' x 14'3'' | ||
| Main Level | 2pc Bathroom | Measurements not available | ||
| Main Level | Kitchen/dining Room | 25'10'' x 10'0'' | ||
| Main Level | Office | 12'1'' x 10'3'' | ||
| Main Level | Family Room | 16'0'' x 13'6'' |
https://www.realtor.ca/real-estate/26538819/18-brewerton-boulevard-fonthill

Ryan Tergeson
Broker
(905) 357-1705

8685 Lundy's Lane, Unit 1
Niagara Falls, Ontario L2H 1H5
(905) 357-1700
(905) 357-1705
www.revelrealty.ca/
