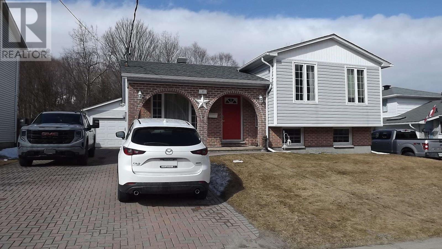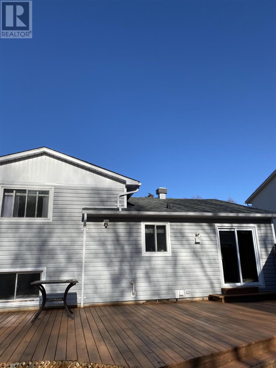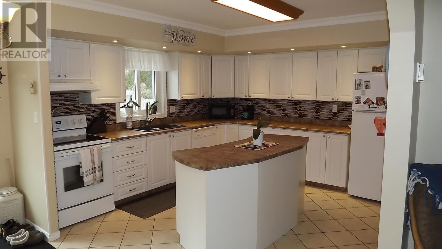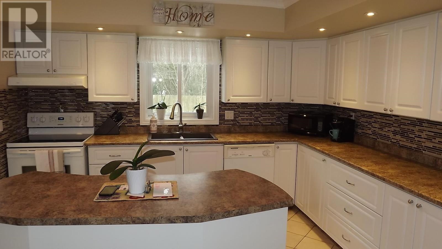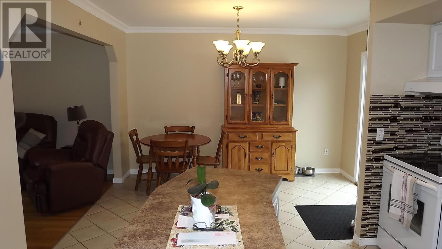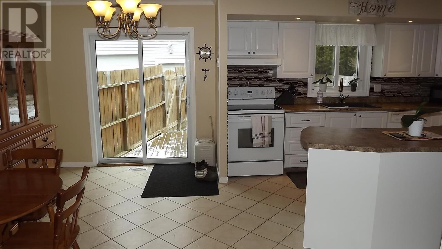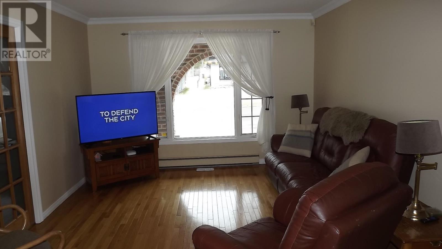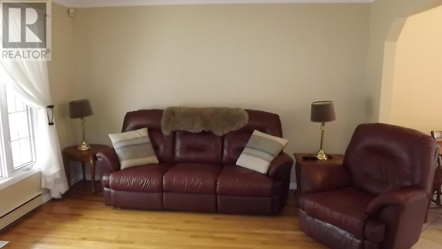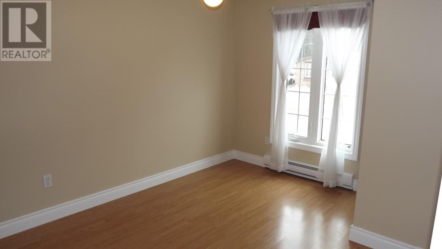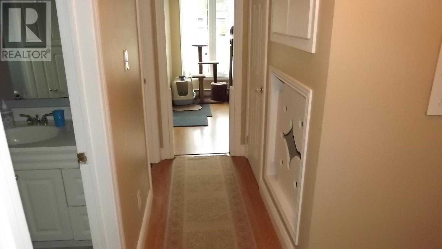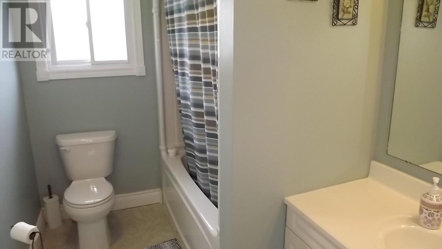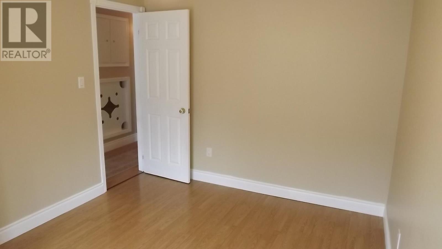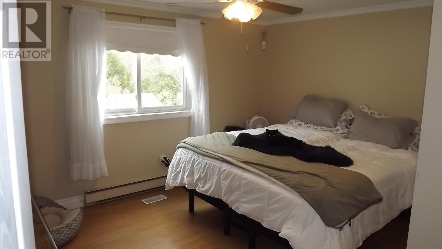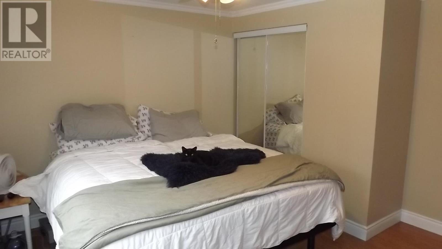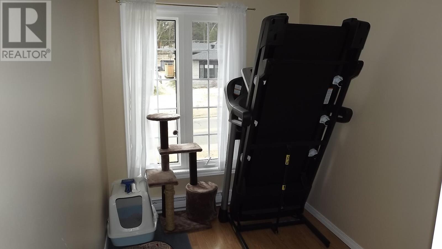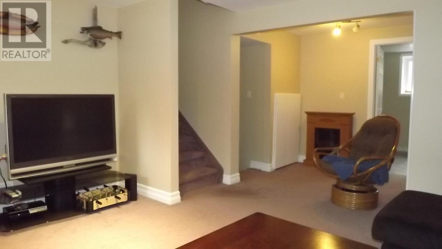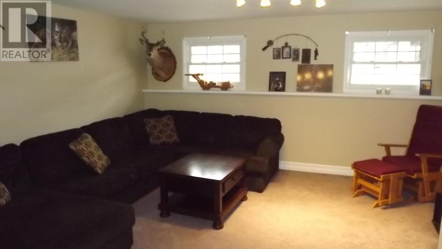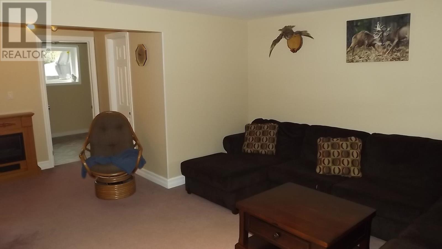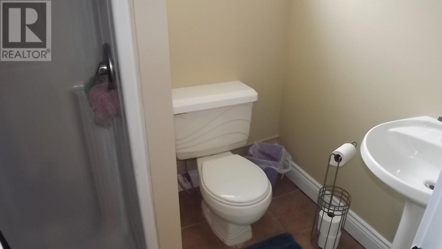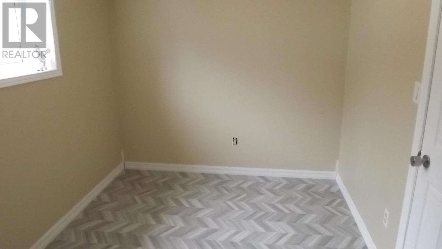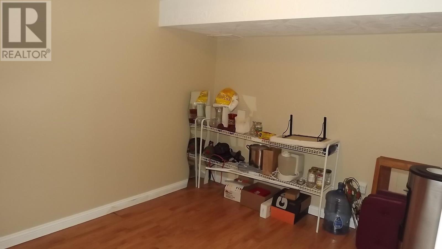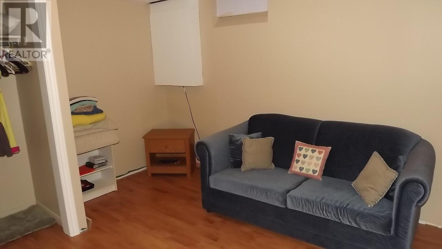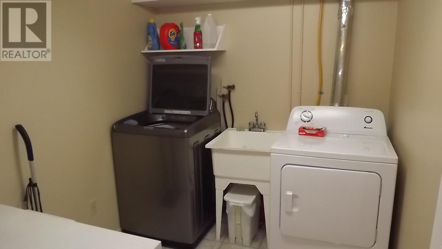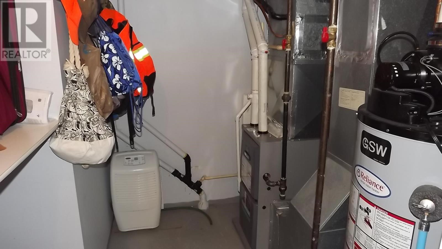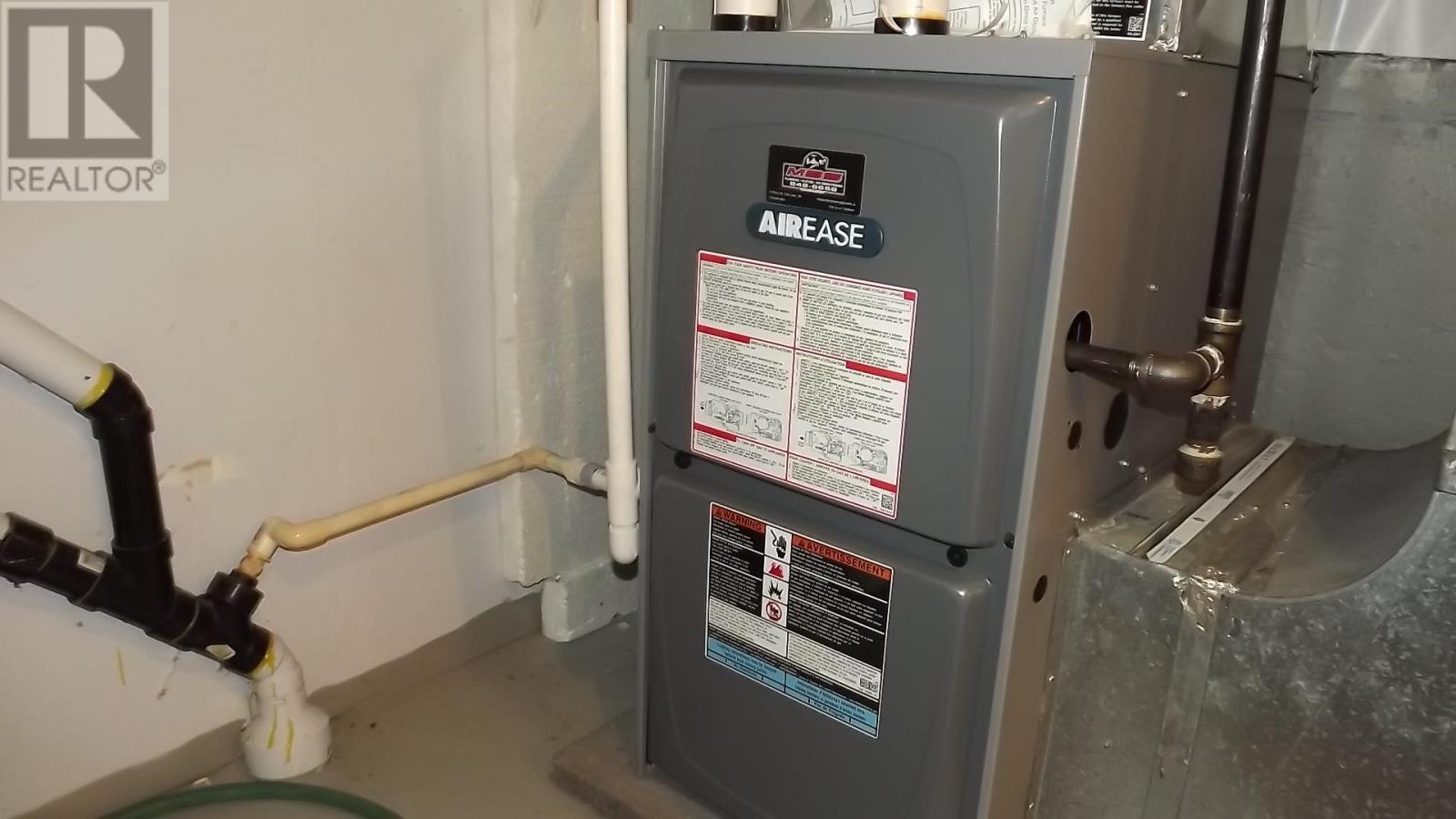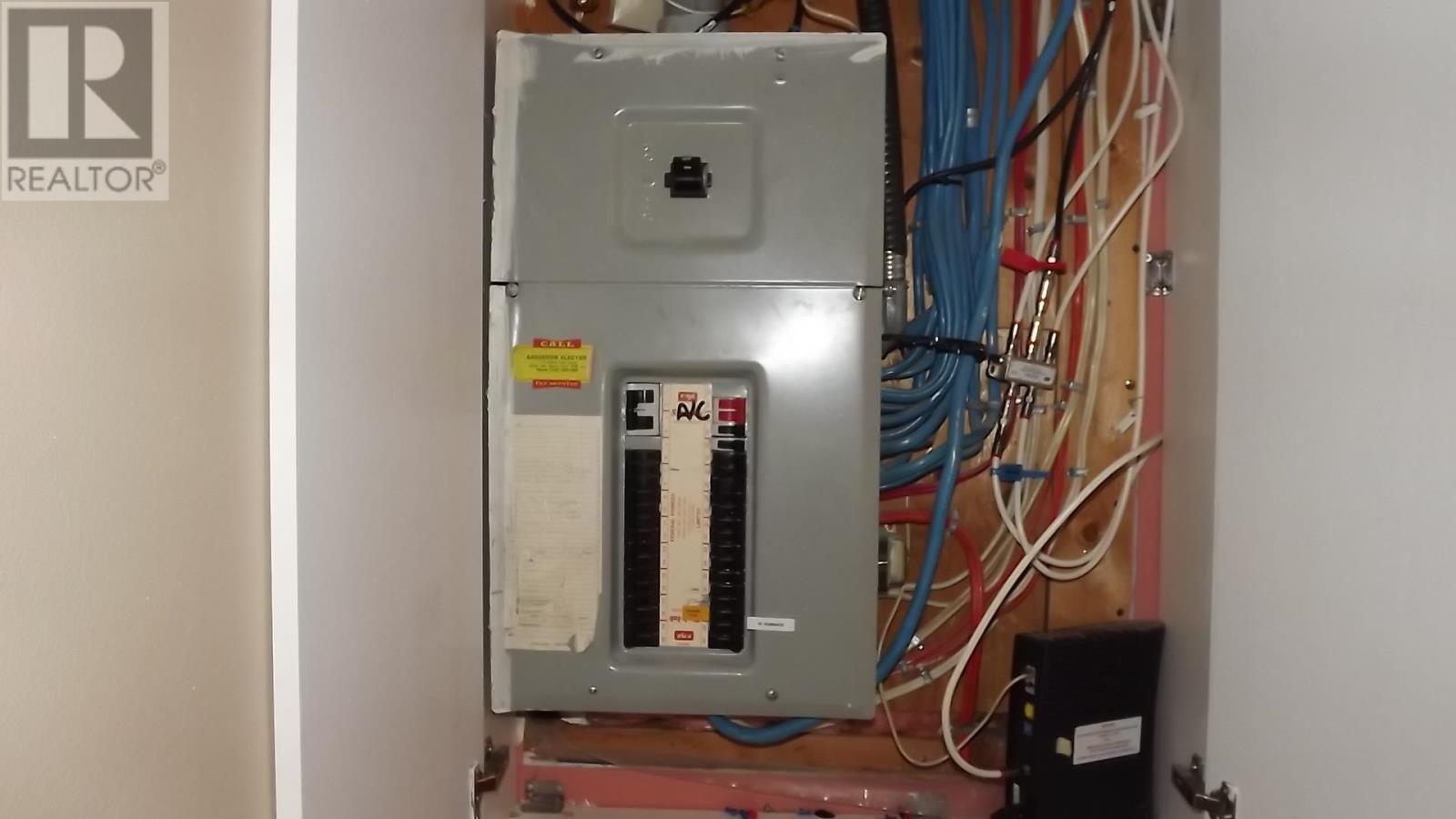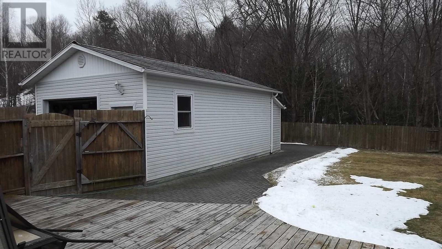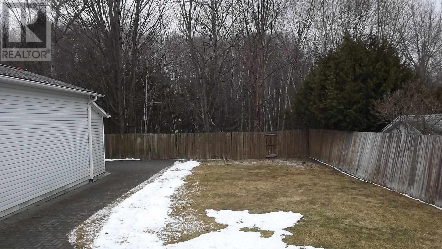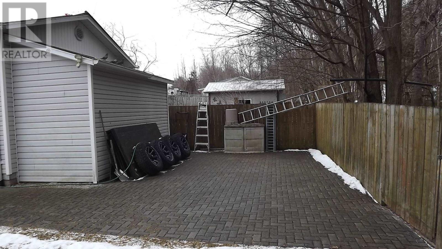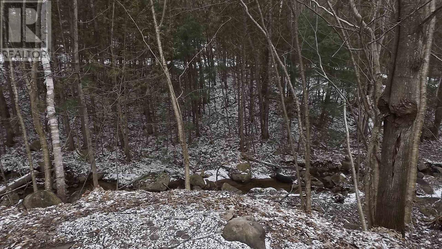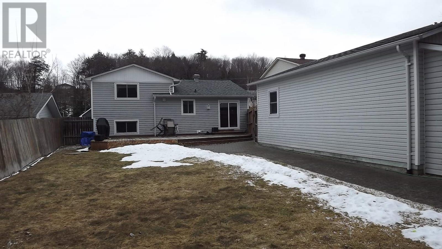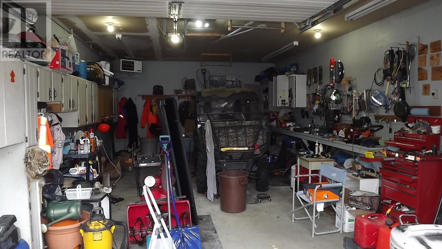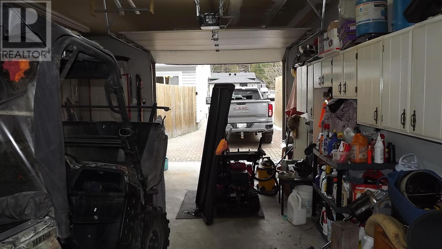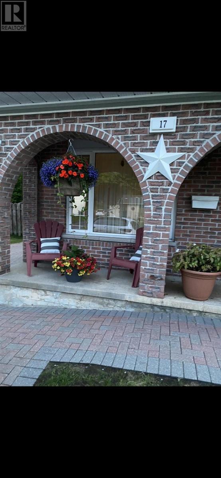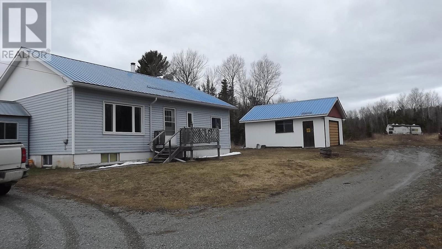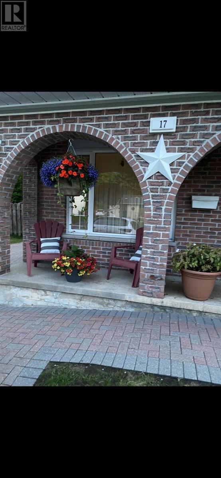17 Paris Dr Elliot Lake, Ontario P5A 2M1
$435,000
A gorgeous house you would be proud to call home. This 4 level side-split was completely renovated in 2007. A great flow welcomes you from the entrance to the living room to the open concept dining and kitchen area with its many modern cupboards and handy island. Upstairs there are 3 bedrooms and a gleaming 4 pc. bath. A few steps down from the main floor is a spacious rec. rm. with an adjoining 3 pc. bath + an extra bedroom. In the lower level there are 2 extra rooms, + laundry room and furnace room with C/A. Patio doors from the kitchen lead to a huge deck, flat fenced yard that backs onto the bush and a great 18' X 30' insulated & heated garage with a 15' X 10' addition at the rear for storage. Shingles & furnace were changed in 2021. Windows, 2" styrofoam insulation and siding added in 2015.The interior of the home was completely painted in 2022. 4 car interlocking brick driveway with double wide parking in the front. This is very close to Paris Plaza, schools and a park. Call for a personal viewing. (id:41307)
Property Details
| MLS® Number | SM240619 |
| Property Type | Single Family |
| Community Name | Elliot Lake |
| Communication Type | High Speed Internet |
| Community Features | Bus Route |
| Features | Interlocking Driveway |
| Structure | Deck |
Building
| Bathroom Total | 2 |
| Bedrooms Above Ground | 3 |
| Bedrooms Below Ground | 1 |
| Bedrooms Total | 4 |
| Age | 47 Years |
| Appliances | Dishwasher, Alarm System, Stove, Dryer, Window Coverings, Refrigerator, Washer |
| Basement Development | Finished |
| Basement Type | Full (finished) |
| Construction Style Attachment | Detached |
| Construction Style Split Level | Sidesplit |
| Cooling Type | Central Air Conditioning |
| Exterior Finish | Brick, Vinyl |
| Flooring Type | Hardwood |
| Half Bath Total | 1 |
| Heating Fuel | Natural Gas |
| Heating Type | Forced Air |
| Size Interior | 1080 |
| Utility Water | Municipal Water |
Parking
| Garage |
Land
| Access Type | Road Access |
| Acreage | No |
| Fence Type | Fenced Yard |
| Sewer | Sanitary Sewer |
| Size Frontage | 55.0000 |
| Size Irregular | 55 X 142.96 |
| Size Total Text | 55 X 142.96|under 1/2 Acre |
Rooms
| Level | Type | Length | Width | Dimensions |
|---|---|---|---|---|
| Second Level | Primary Bedroom | 13'1" x 12'2" | ||
| Second Level | Bedroom | 12'3" x 9'6" | ||
| Second Level | Bedroom | 9' x 6'7" | ||
| Second Level | Bathroom | 4 PC | ||
| Basement | Recreation Room | 15'7" x 13' | ||
| Basement | Bedroom | 12'3" x 8' | ||
| Basement | Bathroom | 3 PC | ||
| Basement | Den | 12'1" x 9'7" | ||
| Basement | Bonus Room | 11'4" x 8'10" | ||
| Basement | Laundry Room | 8'7" x 6'10" | ||
| Main Level | Kitchen | 12' x 12'10" | ||
| Main Level | Dining Room | 8'1" x 12' | ||
| Main Level | Living Room | 12'6" x 11'10" |
Utilities
| Cable | Available |
| Electricity | Available |
| Natural Gas | Available |
| Telephone | Available |
https://www.realtor.ca/real-estate/26693831/17-paris-dr-elliot-lake-elliot-lake

Bob Cheff
Salesperson
(705) 848-5163
www.blindriverrealestate.ca/

15 Manitoba Road
Elliot Lake, Ontario P5A 2A6
(705) 848-2220
(705) 848-5163
