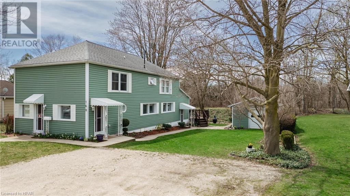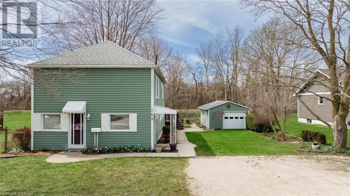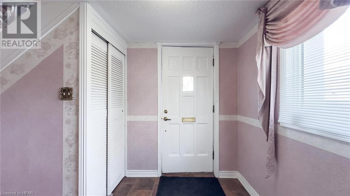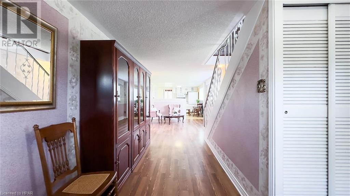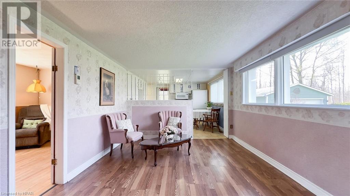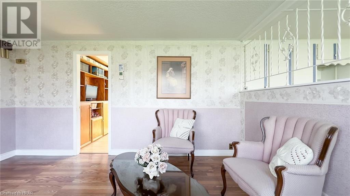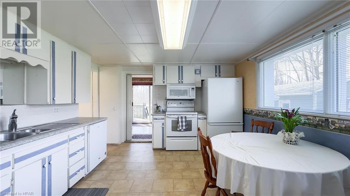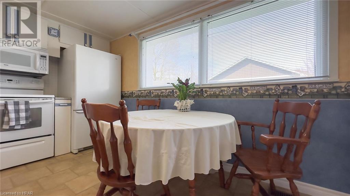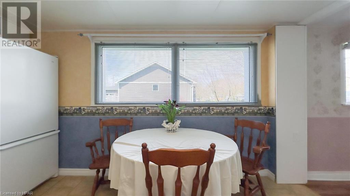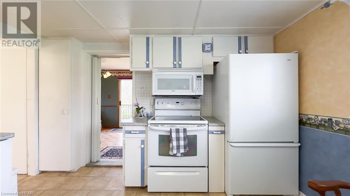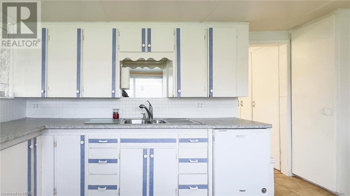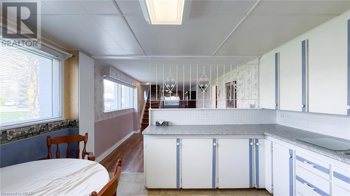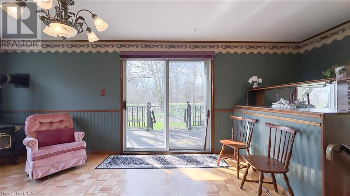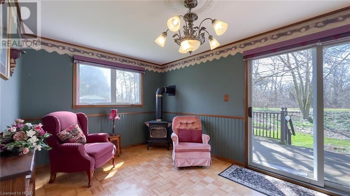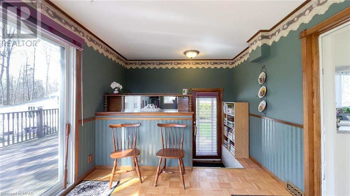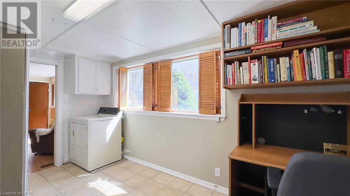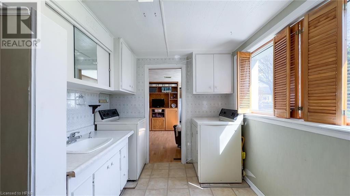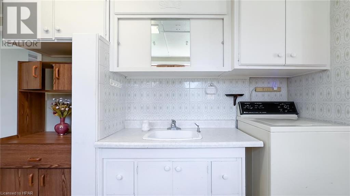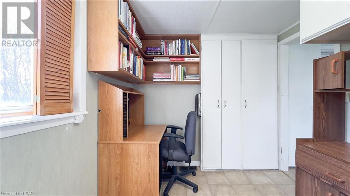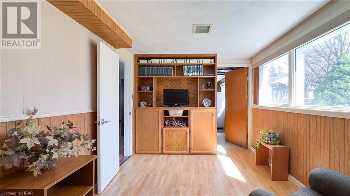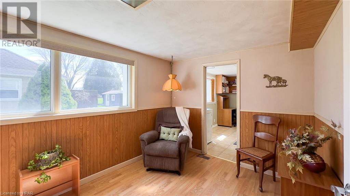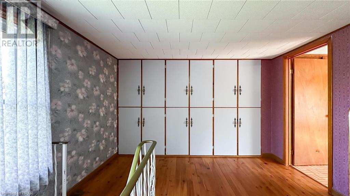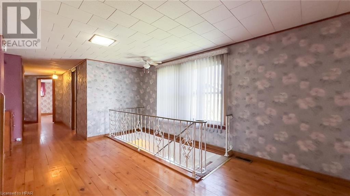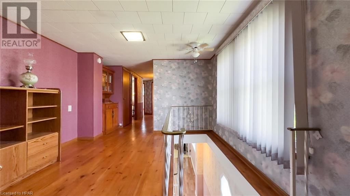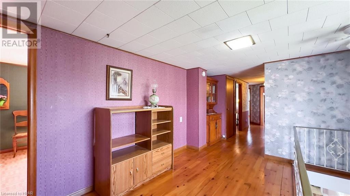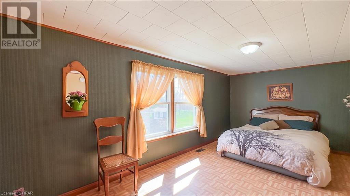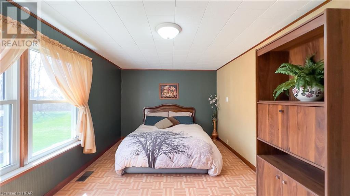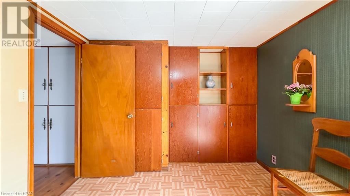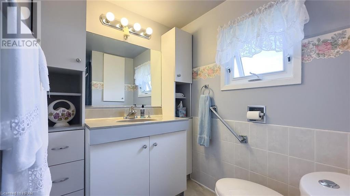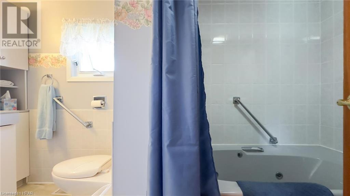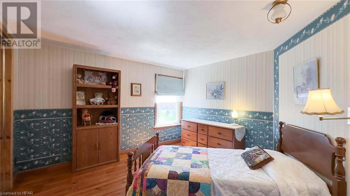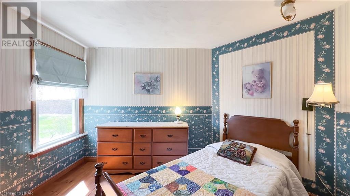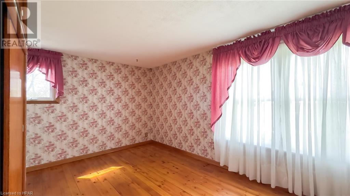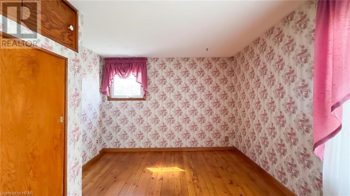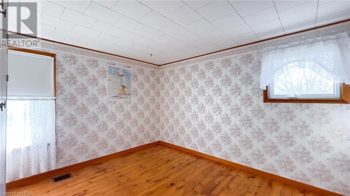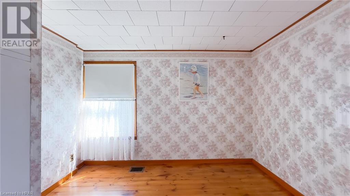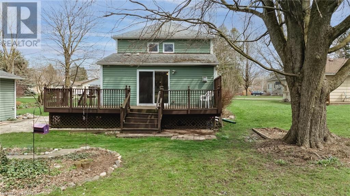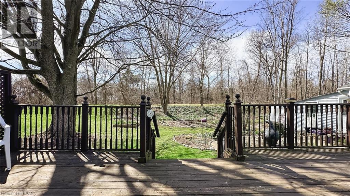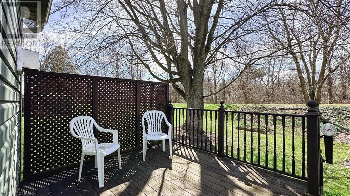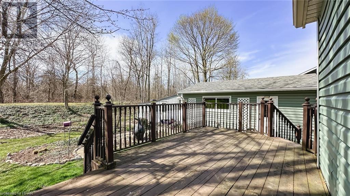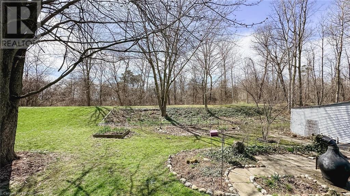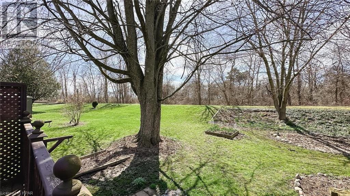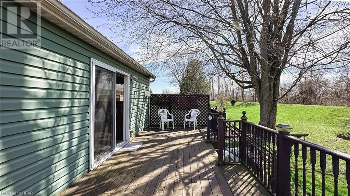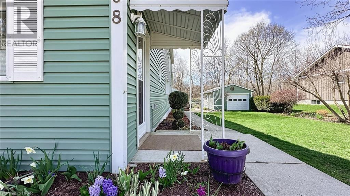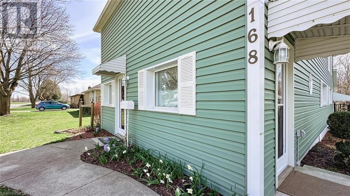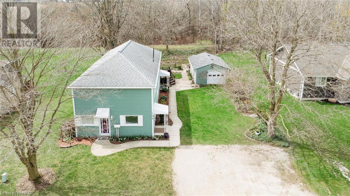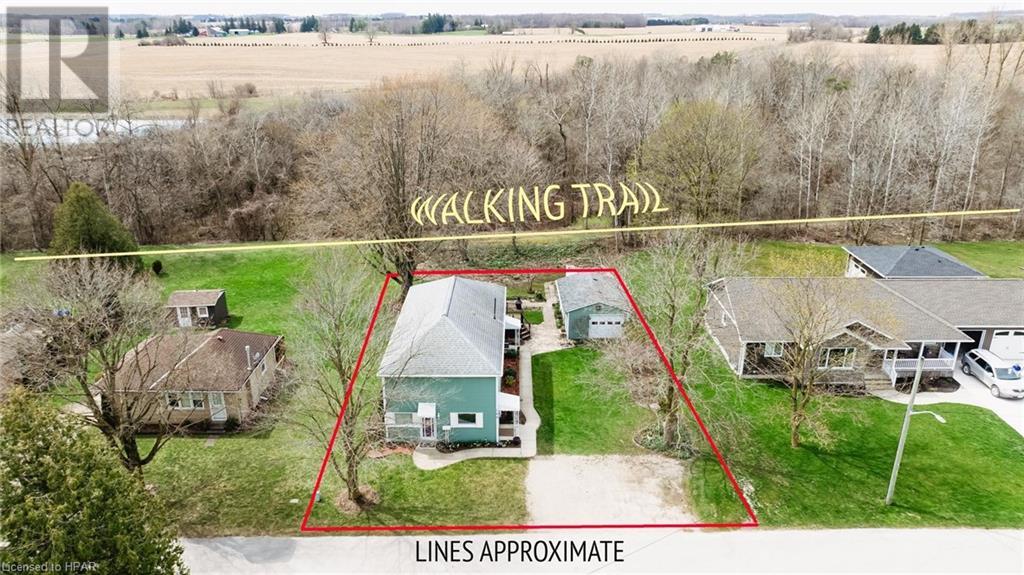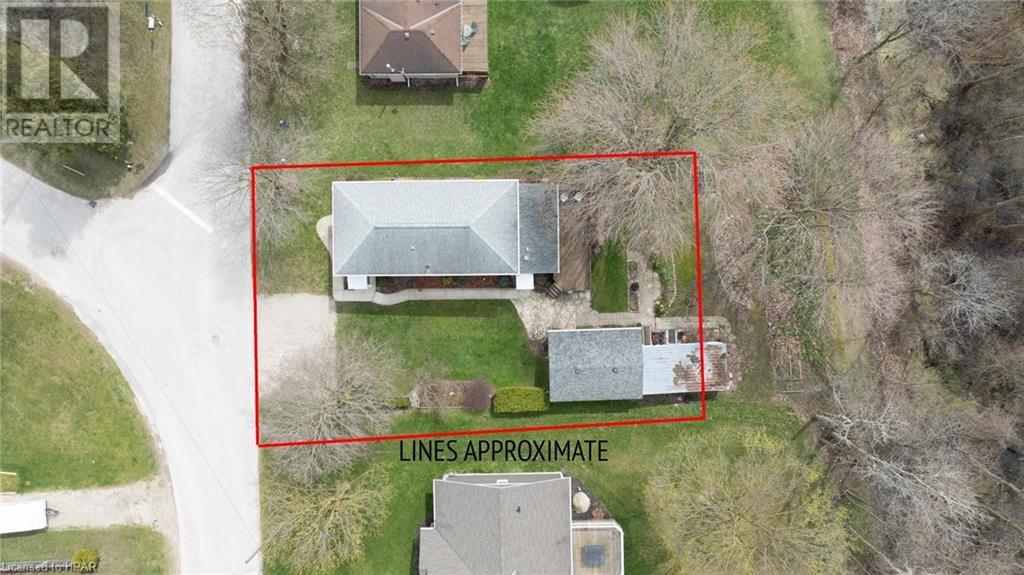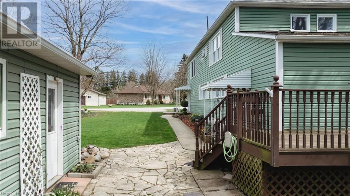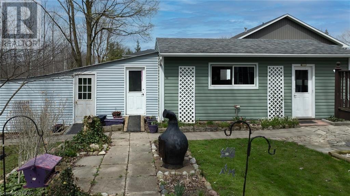168 Erie St S Clinton, Ontario N0M 1L0
$389,900
Tucked away in Clintons Westend where Dunlop St. joins Erie St. you will find this 2 storey frame 4 bedroom home. This affordable home offers an open living room/eat in kitchen, a main floor laundry room, and a family room with patio doors to a private rear deck. The second storey boasts 4 bedrooms, a 4 pc bathroom and a large attic. Adding to the appeal, of this property is a one car garage/workshop with an addition suitable for extra storage. The private backyard will appeal to the outdoor lovers. Don’t miss this opportunity, call today for your private viewing. (id:41307)
Property Details
| MLS® Number | 40570101 |
| Property Type | Single Family |
| Amenities Near By | Golf Nearby, Hospital, Park, Place Of Worship, Playground |
| Community Features | Community Centre |
| Equipment Type | None |
| Features | Crushed Stone Driveway |
| Parking Space Total | 3 |
| Rental Equipment Type | None |
Building
| Bathroom Total | 1 |
| Bedrooms Above Ground | 4 |
| Bedrooms Total | 4 |
| Appliances | Dishwasher, Dryer, Microwave, Refrigerator, Stove, Washer |
| Architectural Style | 2 Level |
| Basement Development | Partially Finished |
| Basement Type | Partial (partially Finished) |
| Constructed Date | 1952 |
| Construction Style Attachment | Detached |
| Cooling Type | Central Air Conditioning |
| Exterior Finish | Vinyl Siding |
| Heating Fuel | Natural Gas |
| Heating Type | Forced Air |
| Stories Total | 2 |
| Size Interior | 2064.0600 |
| Type | House |
| Utility Water | Municipal Water |
Parking
| Detached Garage |
Land
| Acreage | No |
| Land Amenities | Golf Nearby, Hospital, Park, Place Of Worship, Playground |
| Sewer | Sanitary Sewer |
| Size Frontage | 65 Ft |
| Size Total Text | Under 1/2 Acre |
| Zoning Description | R1 |
Rooms
| Level | Type | Length | Width | Dimensions |
|---|---|---|---|---|
| Second Level | 4pc Bathroom | 11'11'' x 5'3'' | ||
| Second Level | Attic | 18'0'' x 11'2'' | ||
| Second Level | Bedroom | 11'3'' x 10'5'' | ||
| Second Level | Bedroom | 15'6'' x 9'8'' | ||
| Second Level | Bedroom | 11'7'' x 11'3'' | ||
| Second Level | Primary Bedroom | 18'0'' x 9'8'' | ||
| Lower Level | Utility Room | 2'9'' x 1'10'' | ||
| Lower Level | Recreation Room | 17'5'' x 8'8'' | ||
| Main Level | Utility Room | 17'9'' x 10'8'' | ||
| Main Level | Laundry Room | 13'6'' x 7'9'' | ||
| Main Level | Foyer | 9'6'' x 6'1'' | ||
| Main Level | Den | 11'8'' x 9'0'' | ||
| Main Level | Family Room | 16'10'' x 10'1'' | ||
| Main Level | Kitchen | 14'1'' x 12'1'' | ||
| Main Level | Living Room | 23'5'' x 10'10'' |
https://www.realtor.ca/real-estate/26765217/168-erie-st-s-clinton

Fred Lobb
Broker
(519) 482-3477
www.rlpheartland.ca/

1 Albert St.
Clinton, Ontario N0M 1L0
(519) 482-3400
(519) 482-3477
www.rlpheartland.ca
https://www.facebook.com/rlpheartland

Rick Lobb
Broker of Record
(519) 482-3477
www.rlpheartland.ca/
www.facebook.com/ricklobbrlp
twitter.com/ricklobb

1 Albert St.
Clinton, Ontario N0M 1L0
(519) 482-3400
(519) 482-3477
www.rlpheartland.ca
https://www.facebook.com/rlpheartland
