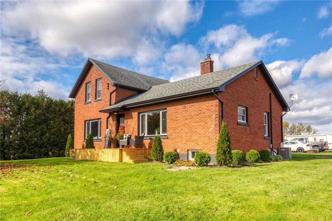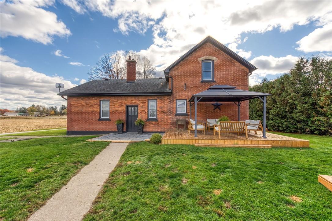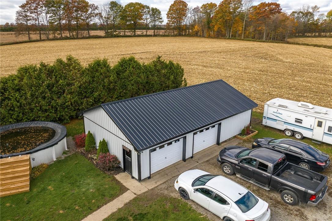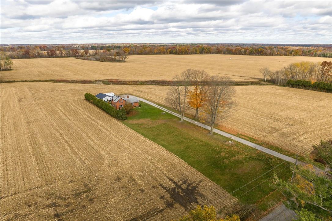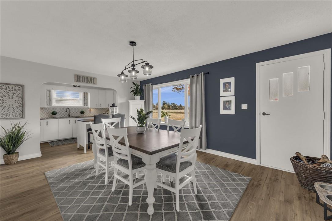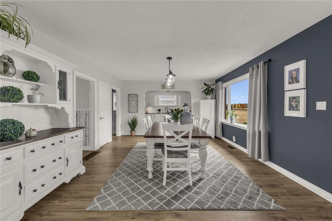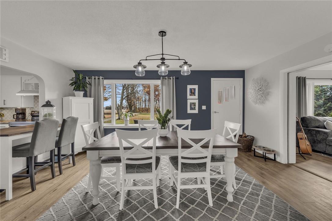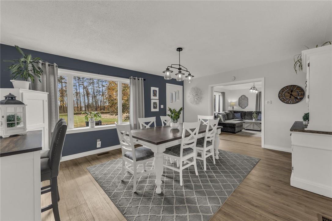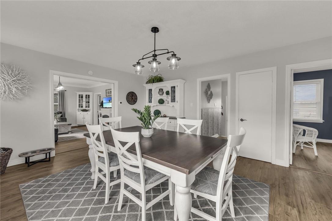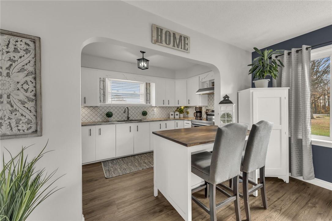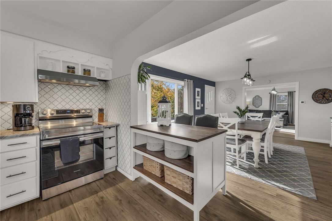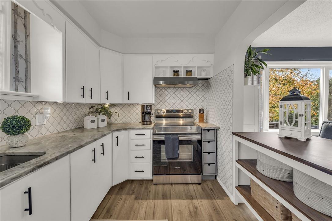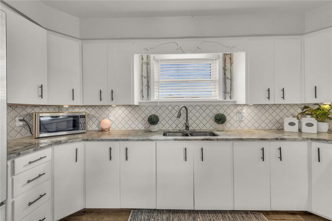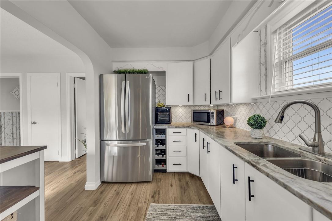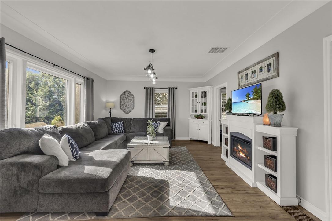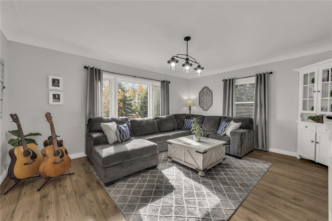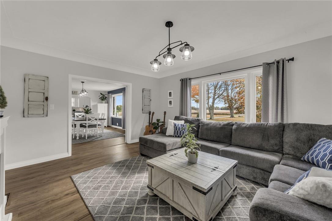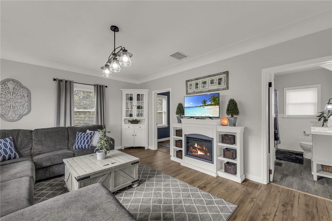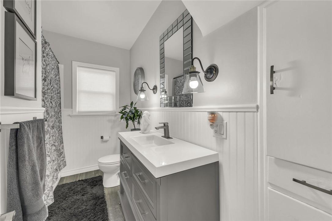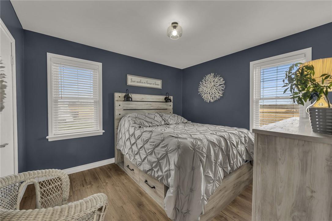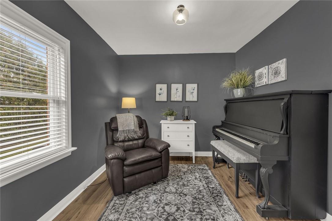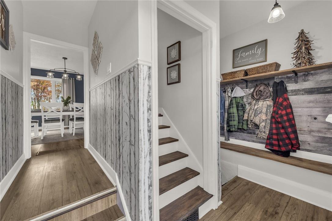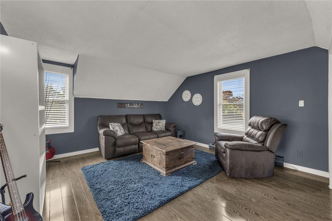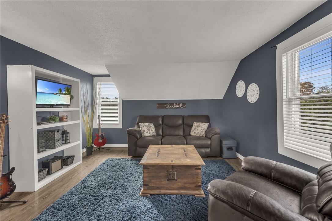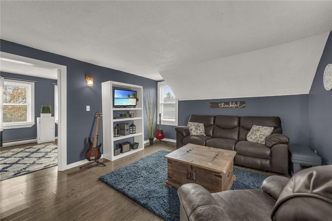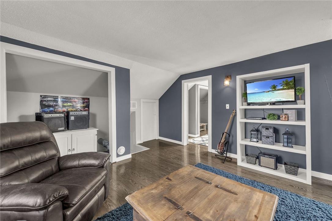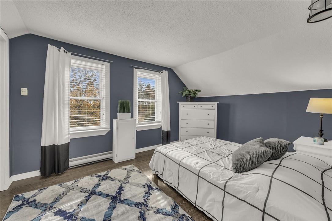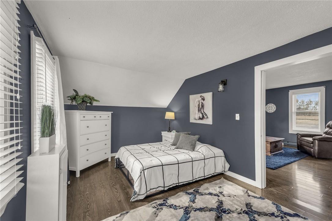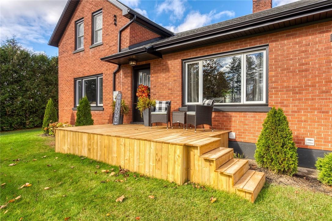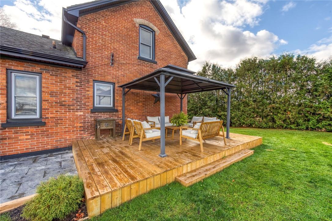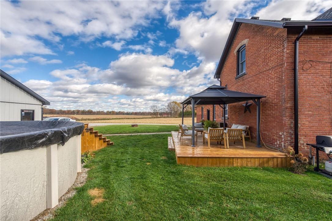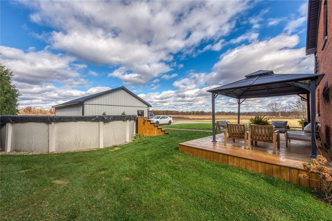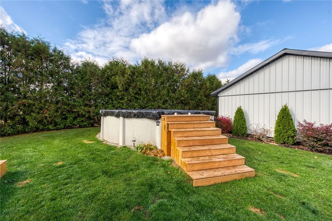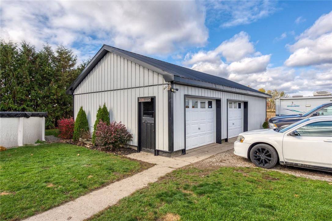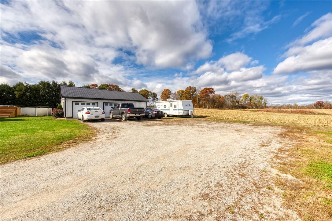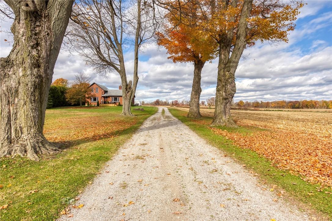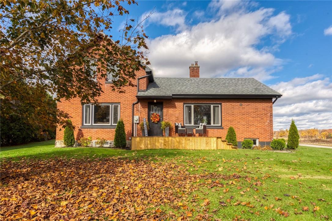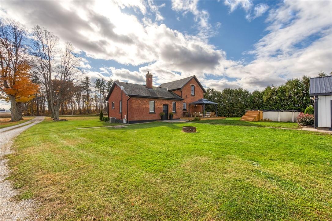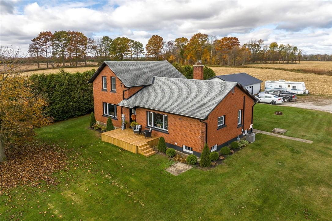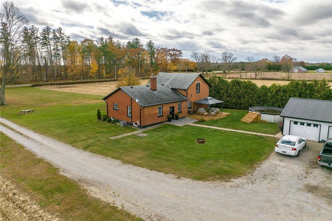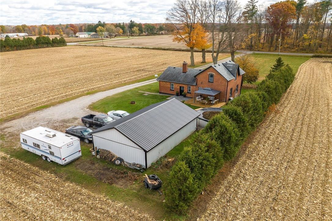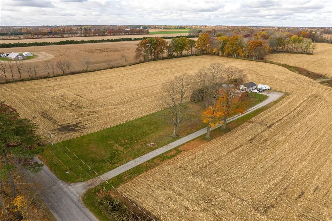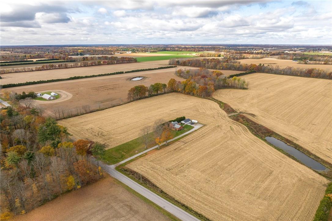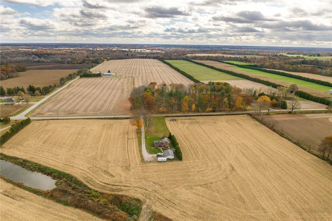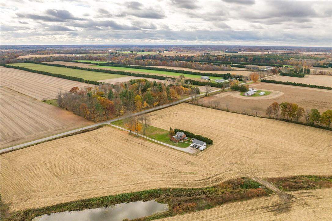1671 12th Concession Road Langton, Ontario N0E 1G0
$699,900
Ideally located, Exquisitely updated Circa 1930 - 3 bedroom, 2 bathroom all brick 1.5 storey home on Picturesque, ultra private 1.07 acre lot. Great curb appeal with tree lined driveway set well back from the road, tasteful landscaping, sought after 3 car detached garage with concrete floor & hydro, ample parking, & back yard Oasis complete with paver stone patio, deck area, & AG pool. The Beautifully updated interior includes 1628 sq ft of distinguished living space highlighted by refreshed kitchen with quartz countertops, S/S appliances & backsplash, formal dining area, spacious MF family room, desired MF primary bedroom, new 4 pc MF bathroom 21’, & secondary bedroom. Upper level includes large bedroom, living room / rec room & bonus unfinished walk in attic area offering a great option for additional bedroom or living space. The unfinished basement includes bathroom, loads of storage, & utility area. Recent Costly upgrades include premium flooring throughout, modern decor, fixtures, window treatments, & paint, A/C -21’, soffit & eaves -21’, majority newer windows, & more. Conveniently located minutes to amenities, Langton, Delhi, Brantford, & 403. Rarely do properties with this lot, location, privacy, & pride of ownership come available for sale. Just move in & Enjoy – The Perfect Country Package! Call today for your Opportunity to Experience & Enjoy Langton Country Living! (id:41307)
Property Details
| MLS® Number | H4184615 |
| Property Type | Single Family |
| Community Features | Quiet Area |
| Equipment Type | None |
| Features | Treed, Wooded Area, Double Width Or More Driveway, Crushed Stone Driveway, Level, Country Residential |
| Parking Space Total | 11 |
| Pool Type | Above Ground Pool |
| Rental Equipment Type | None |
| View Type | View |
Building
| Bathroom Total | 2 |
| Bedrooms Above Ground | 3 |
| Bedrooms Total | 3 |
| Appliances | Window Coverings |
| Basement Development | Unfinished |
| Basement Type | Full (unfinished) |
| Constructed Date | 1930 |
| Construction Style Attachment | Detached |
| Cooling Type | Central Air Conditioning |
| Exterior Finish | Brick |
| Foundation Type | Poured Concrete, Stone |
| Heating Fuel | Natural Gas |
| Heating Type | Forced Air |
| Stories Total | 2 |
| Size Exterior | 1628 Sqft |
| Size Interior | 1628 Sqft |
| Type | House |
| Utility Water | Dug Well, Well |
Parking
| Detached Garage | |
| Gravel |
Land
| Acreage | No |
| Sewer | Septic System |
| Size Depth | 406 Ft |
| Size Frontage | 114 Ft |
| Size Irregular | 1.07 Acres |
| Size Total Text | 1.07 Acres|1/2 - 1.99 Acres |
| Soil Type | Loam |
Rooms
| Level | Type | Length | Width | Dimensions |
|---|---|---|---|---|
| Second Level | Living Room | 13' 6'' x 16' 11'' | ||
| Second Level | Bedroom | 10' 2'' x 16' 11'' | ||
| Basement | Laundry Room | 11' 4'' x 15' 2'' | ||
| Basement | Storage | 22' 10'' x 15' 6'' | ||
| Basement | 3pc Bathroom | 8' 2'' x 8' 7'' | ||
| Basement | Utility Room | 23' '' x 13' 2'' | ||
| Ground Level | Family Room | 16' 7'' x 13' 5'' | ||
| Ground Level | 4pc Bathroom | 10' 3'' x 6' 8'' | ||
| Ground Level | Kitchen | 10' 2'' x 13' 7'' | ||
| Ground Level | Dining Room | 15' 3'' x 13' 7'' | ||
| Ground Level | Bedroom | 10' 3'' x 9' 10'' | ||
| Ground Level | Bedroom | 12' 9'' x 13' 6'' |
https://www.realtor.ca/real-estate/26521618/1671-12th-concession-road-langton

Chuck Hogeterp
Salesperson
(905) 573-1189
325 Winterberry Dr Unit 4b
Stoney Creek, Ontario L8J 0B6
(905) 573-1188
(905) 573-1189
