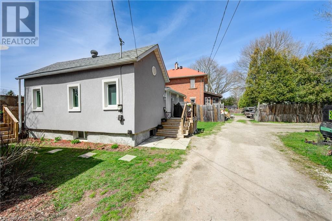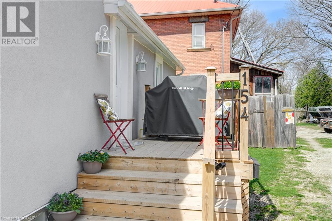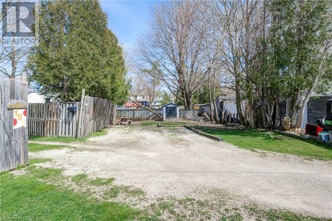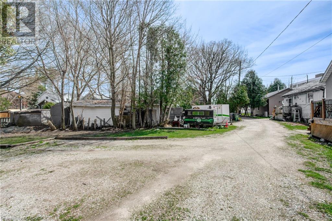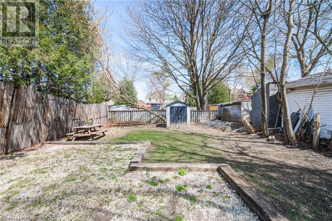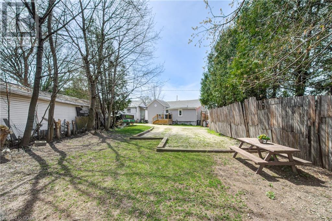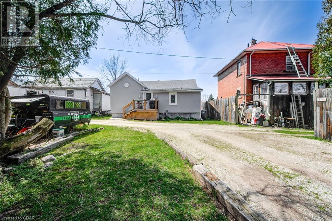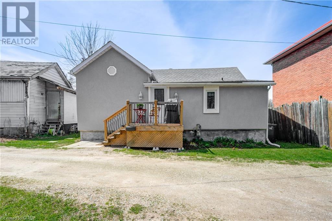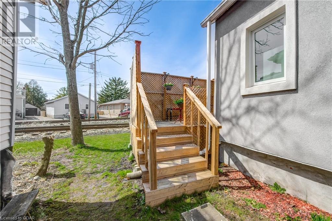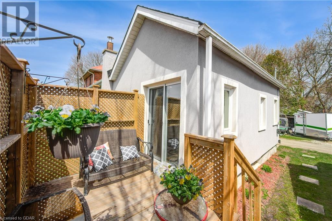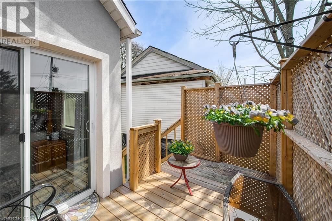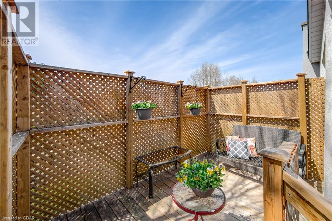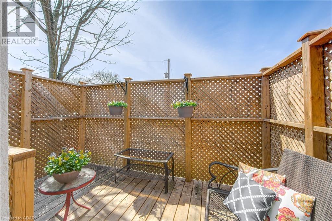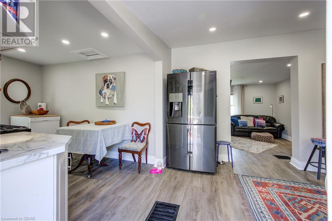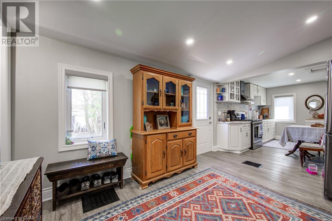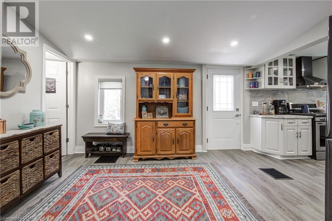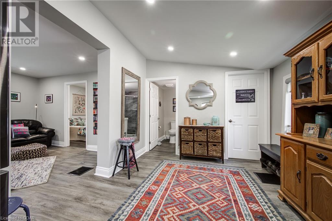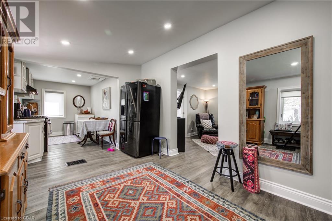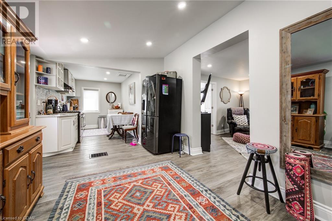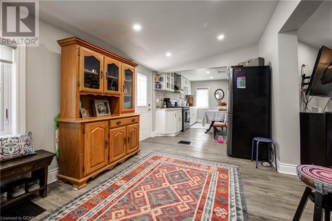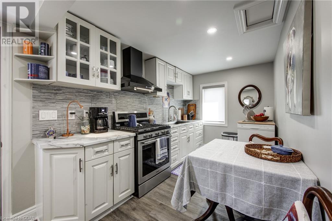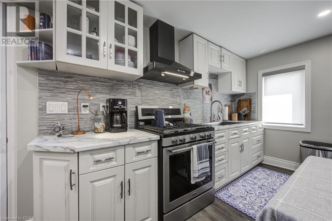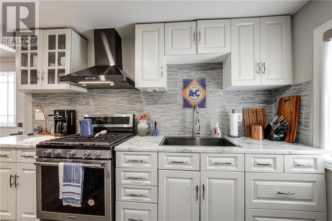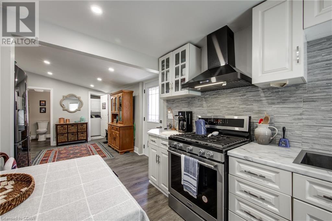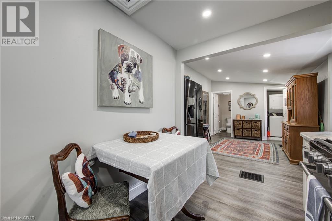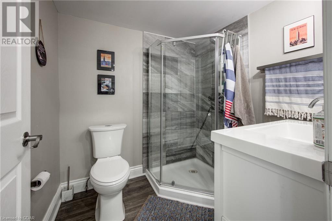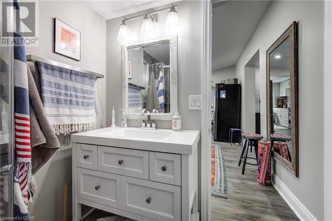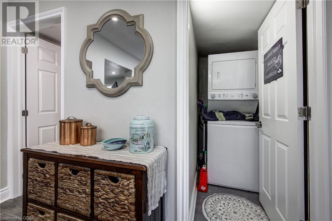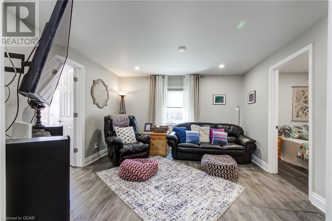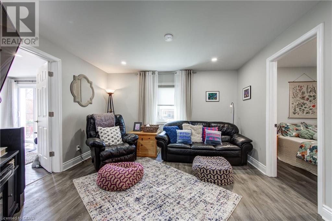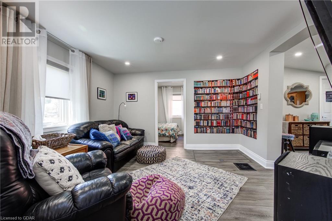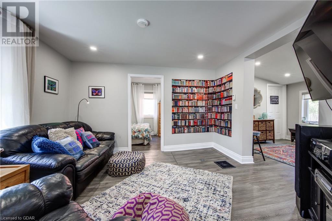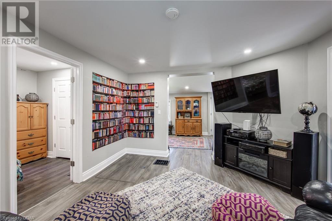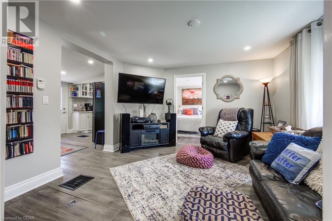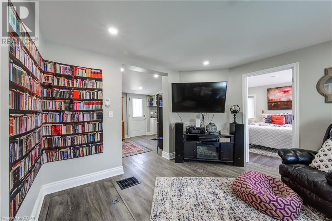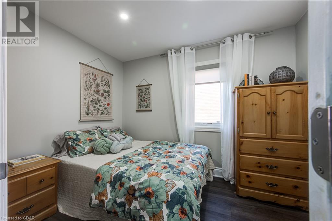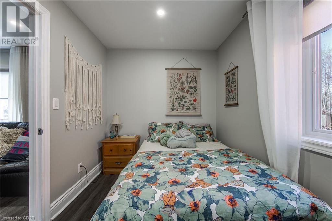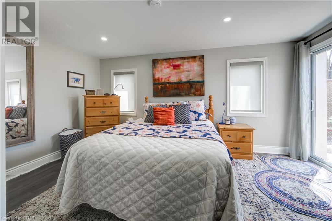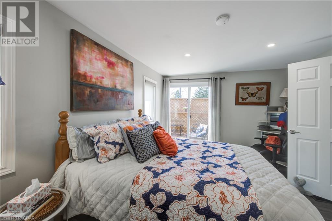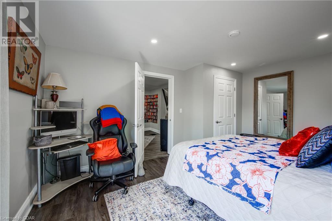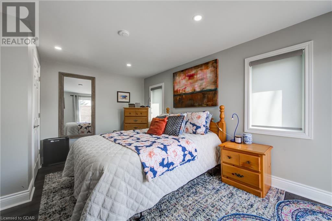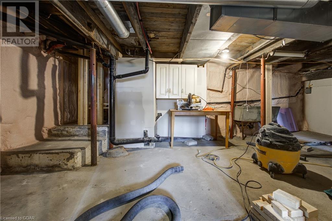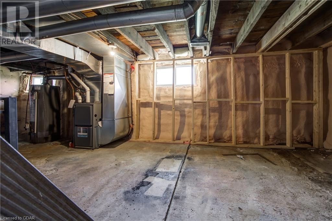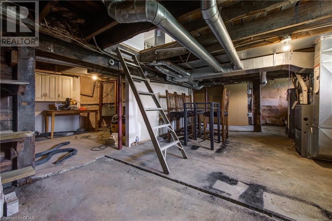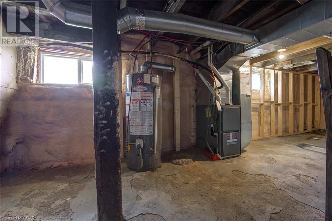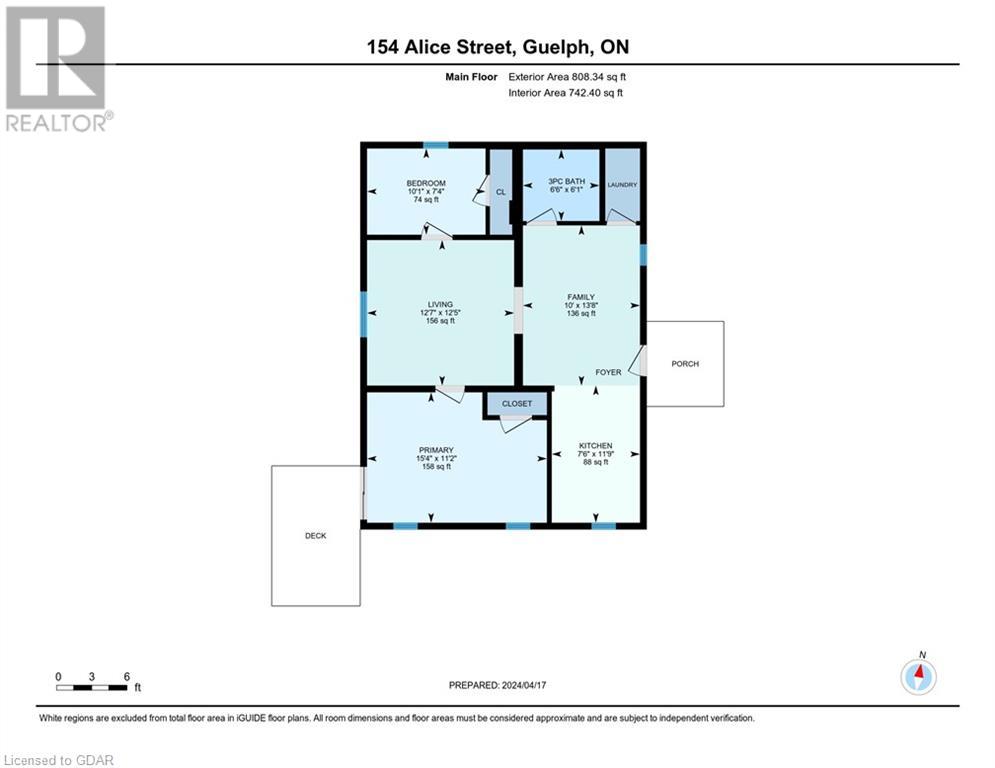154 Alice Street Guelph, Ontario N1E 3A1
$599,900
If you're looking for cozy, this tastefully decorated 2 bedroom bungalow located in Heritage Guelph might be just what you're looking for. Upgrades include windows, flooring, bathroom and kitchen. The updating also includes newer shingles, furnace, and air conditioning. The exterior has been insulated and finished with a masonry product. There is a full basement approximately 5.5 high. Great for storage. The lot provides space for a garage with an a additional dwelling unit or just a private yard to spend time in. Currently there is parking for two. Great place to live with an opportunity for investment. I've included in the supplement information the city showing lot lines and where the city services are currently located. (id:41307)
Open House
This property has open houses!
10:00 am
Ends at:12:00 pm
Property Details
| MLS® Number | 40573161 |
| Property Type | Single Family |
| Amenities Near By | Hospital, Public Transit, Schools |
| Community Features | Quiet Area |
| Equipment Type | Water Heater |
| Parking Space Total | 3 |
| Rental Equipment Type | Water Heater |
| Structure | Porch |
Building
| Bathroom Total | 1 |
| Bedrooms Above Ground | 2 |
| Bedrooms Total | 2 |
| Appliances | Dryer, Refrigerator, Washer, Range - Gas, Gas Stove(s), Window Coverings |
| Architectural Style | Bungalow |
| Basement Development | Unfinished |
| Basement Type | Full (unfinished) |
| Constructed Date | 1900 |
| Construction Style Attachment | Detached |
| Cooling Type | Central Air Conditioning |
| Exterior Finish | Stucco |
| Foundation Type | Stone |
| Heating Fuel | Natural Gas |
| Heating Type | Forced Air |
| Stories Total | 1 |
| Size Interior | 808 |
| Type | House |
| Utility Water | Municipal Water |
Land
| Acreage | No |
| Land Amenities | Hospital, Public Transit, Schools |
| Sewer | Municipal Sewage System |
| Size Depth | 75 Ft |
| Size Frontage | 35 Ft |
| Size Total Text | Under 1/2 Acre |
| Zoning Description | R1b-10 |
Rooms
| Level | Type | Length | Width | Dimensions |
|---|---|---|---|---|
| Main Level | Laundry Room | Measurements not available | ||
| Main Level | 3pc Bathroom | Measurements not available | ||
| Main Level | Kitchen | 11'2'' x 7'6'' | ||
| Main Level | Dining Room | 14'2'' x 9'10'' | ||
| Main Level | Living Room | 12'6'' x 12'5'' | ||
| Main Level | Bedroom | 10'2'' x 7'5'' | ||
| Main Level | Primary Bedroom | 15'4'' x 11'2'' |
https://www.realtor.ca/real-estate/26762928/154-alice-street-guelph

Kevin Hern
Salesperson
(519) 837-1720
www.kevinhern.com

1499 Gordon Street
Guelph, Ontario N1L 1C9
(519) 837-1300
(519) 837-1720
www.remaxcentre.ca/
