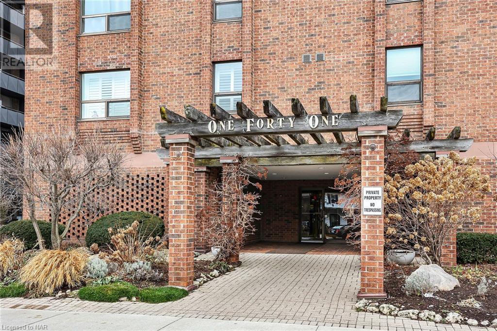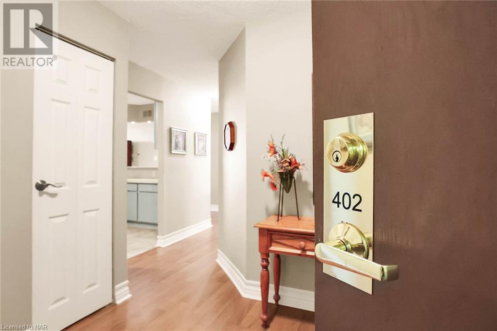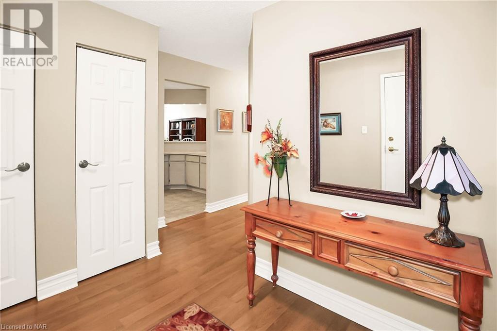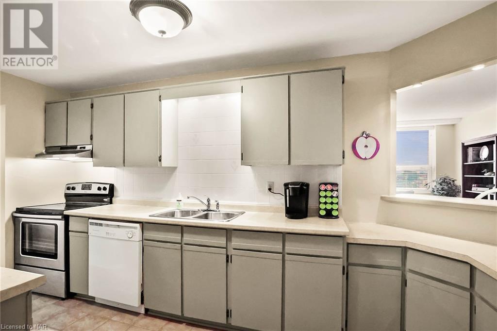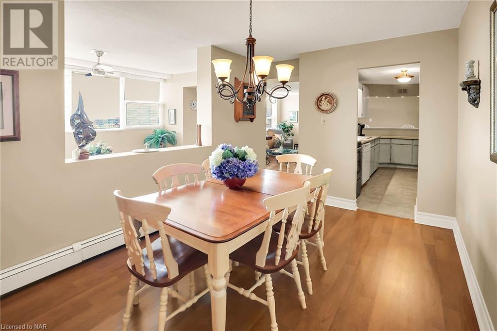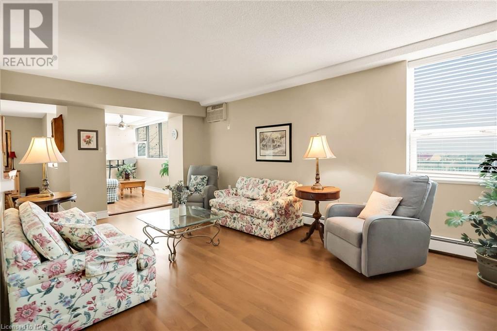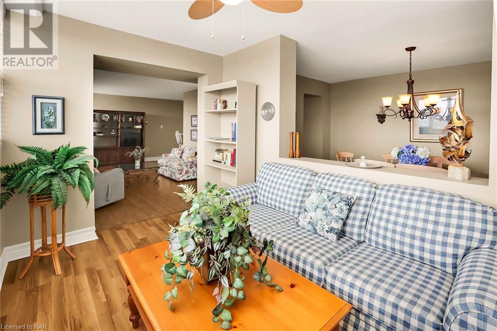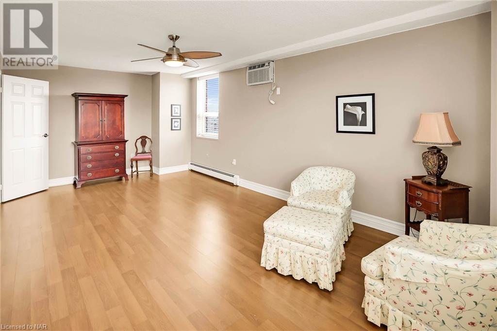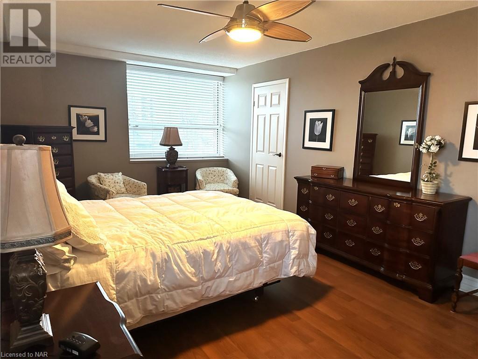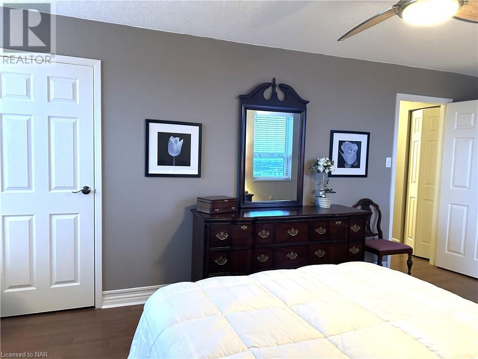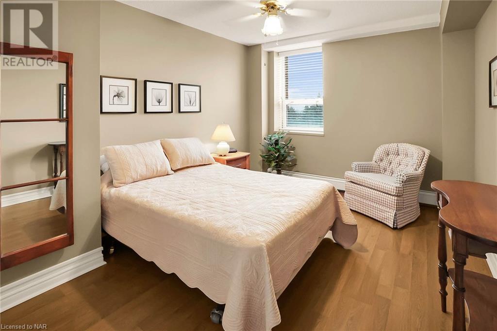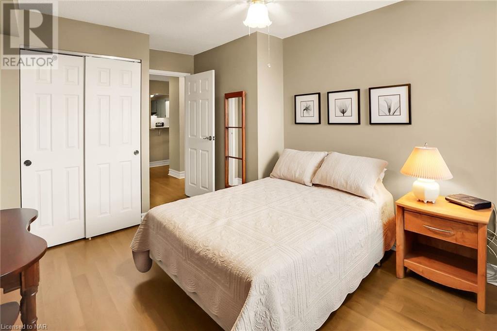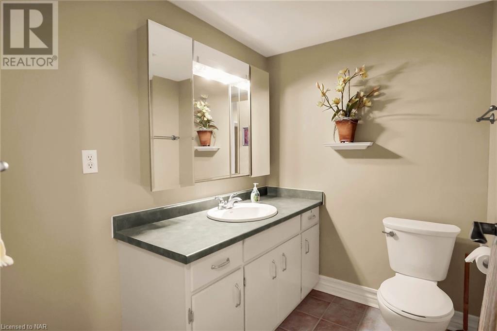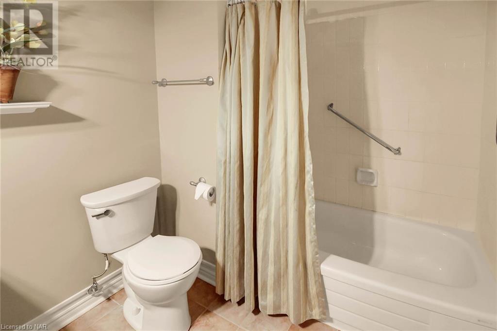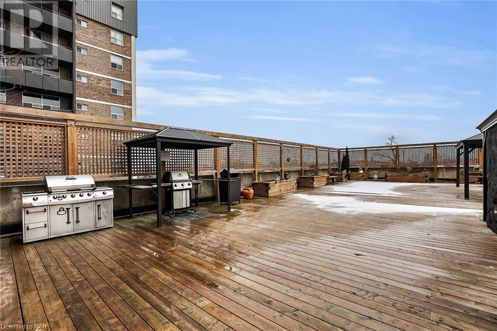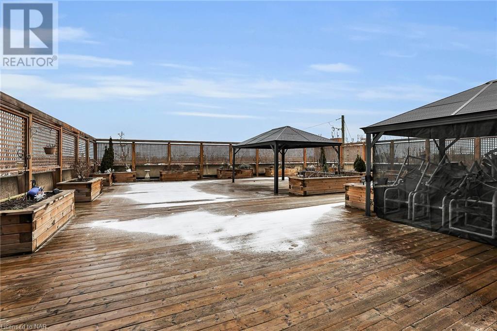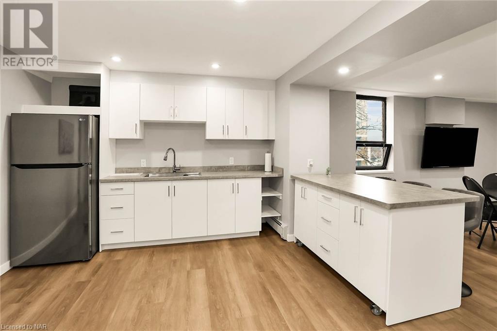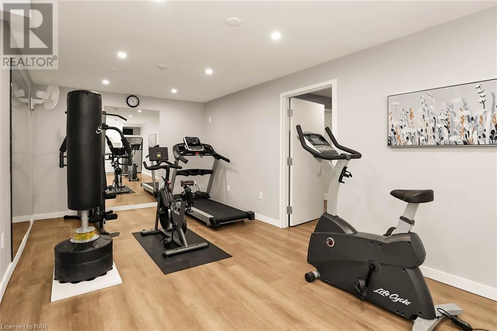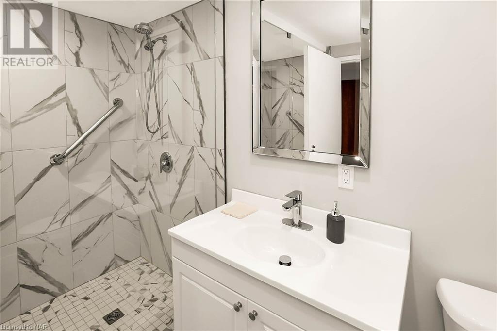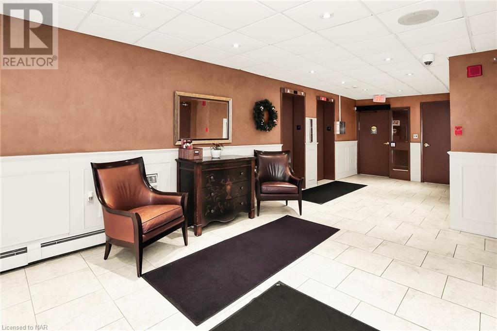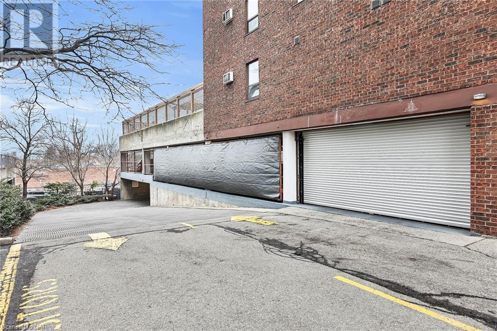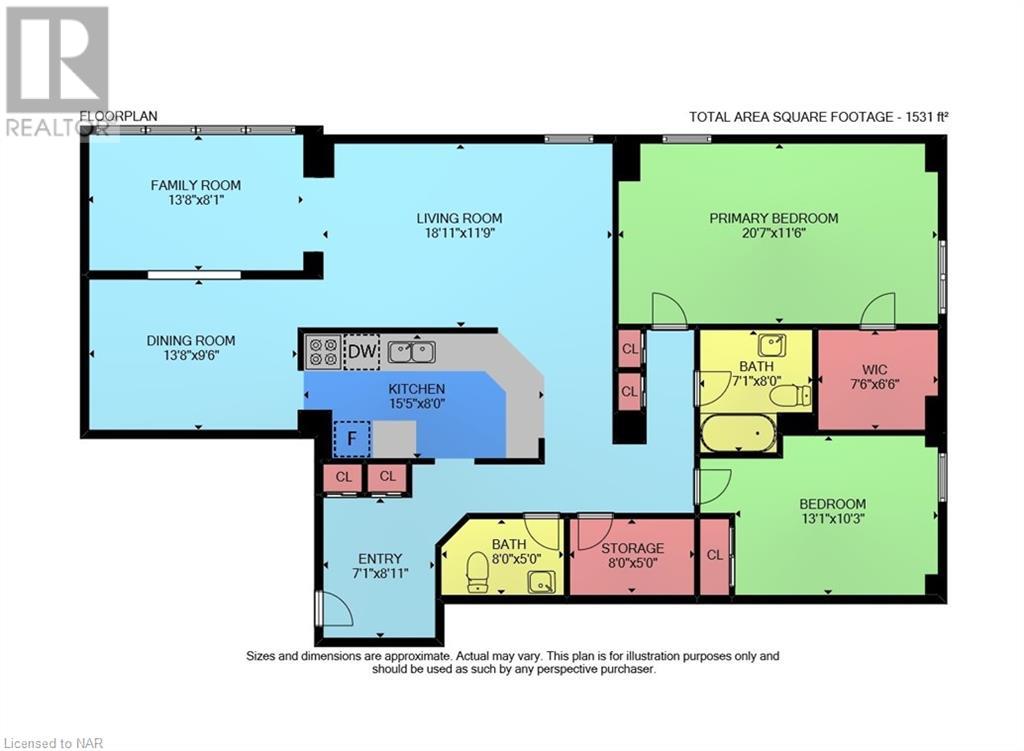141 Church Street Unit# 402 St. Catharines, Ontario L2R 7L7
$398,000Maintenance, Insurance, Cable TV, Electricity, Landscaping, Water, Parking
$997.91 Monthly
Maintenance, Insurance, Cable TV, Electricity, Landscaping, Water, Parking
$997.91 MonthlyWelcome to 141 Church Street in downtown St. Catharines. If you’re just entering the market or planning to downsize you’ll want to include this condo unit #402 in your search. This spacious 2-bedroom unit features a layout that seamlessly connects each room for good flow. The kitchen features a breakfast bar and opens to the living room and dining areas. You'll find a bright multi-purpose bonus room, 4-pc bath, 2-pc bath, plenty of closet space, convenient in-suite storage room and walk-in closet in the primary bedroom. Only 4 units per floor with exclusive laundry rooms. Amenities include a rooftop terrace with BBQs, gazebos and raised planter boxes. The newly renovated common areas include lounge, kitchen, fitness area, shower facility and sauna. Secure undergound parking space with additional storage is included with this unit and the building has an on-site superintendent. The monthly condo fees include heat, hydro, gas, water and basic cable. (id:41307)
Property Details
| MLS® Number | 40527244 |
| Property Type | Single Family |
| Amenities Near By | Schools |
| Features | Southern Exposure, Balcony, No Pet Home |
| Parking Space Total | 1 |
| Storage Type | Locker |
Building
| Bathroom Total | 2 |
| Bedrooms Above Ground | 2 |
| Bedrooms Total | 2 |
| Amenities | Exercise Centre, Party Room |
| Appliances | Dishwasher, Refrigerator, Sauna, Stove, Window Coverings |
| Basement Type | None |
| Constructed Date | 1979 |
| Construction Style Attachment | Attached |
| Cooling Type | Wall Unit |
| Exterior Finish | Brick Veneer |
| Fixture | Ceiling Fans |
| Half Bath Total | 1 |
| Heating Type | Hot Water Radiator Heat |
| Stories Total | 1 |
| Size Interior | 1450 |
| Type | Apartment |
| Utility Water | Municipal Water |
Parking
| Underground |
Land
| Acreage | No |
| Land Amenities | Schools |
| Sewer | Municipal Sewage System |
| Zoning Description | M2 |
Rooms
| Level | Type | Length | Width | Dimensions |
|---|---|---|---|---|
| Main Level | Storage | 8'0'' x 5'0'' | ||
| Main Level | Foyer | 7'1'' x 8'11'' | ||
| Main Level | 2pc Bathroom | Measurements not available | ||
| Main Level | 4pc Bathroom | Measurements not available | ||
| Main Level | Bedroom | 13'1'' x 10'3'' | ||
| Main Level | Primary Bedroom | 20'7'' x 11'6'' | ||
| Main Level | Bonus Room | Measurements not available | ||
| Main Level | Kitchen | 15'5'' x 8'0'' | ||
| Main Level | Dining Room | 13'8'' x 9'6'' | ||
| Main Level | Living Room | 18'11'' x 11'9'' |
https://www.realtor.ca/real-estate/26401557/141-church-street-unit-402-st-catharines
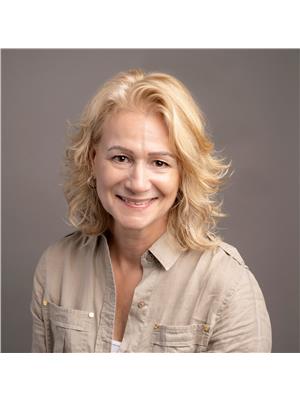
Robin Ann Leask
Salesperson
(905) 682-6684
www.facebook.com/leaskrealty
www.linkedin.com/in/robinannleask/
https://www.instagram.com/leaskrealty/
67 Queen St
St. Catharines, Ontario L2R 5G9
(905) 685-9949
(905) 682-6684
leaskrealty.itsorealestate.ca/
