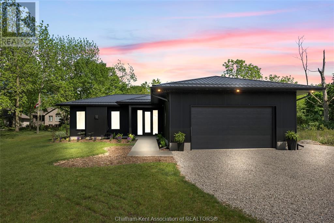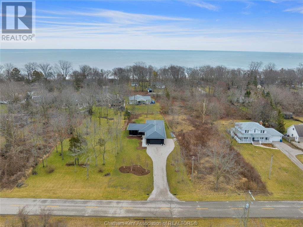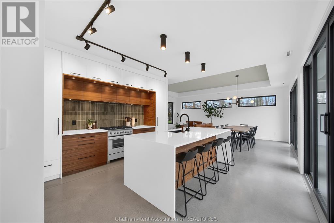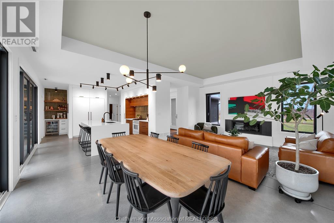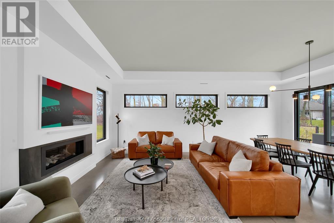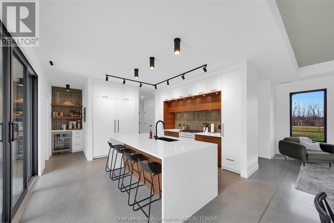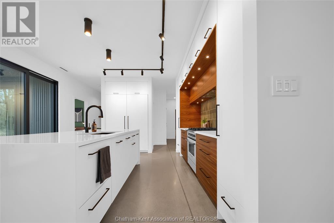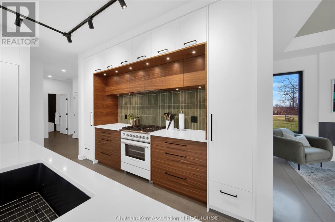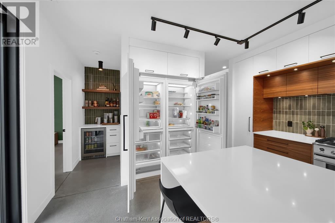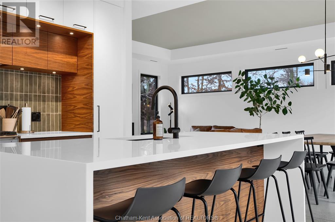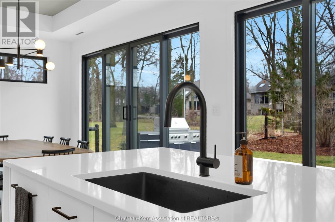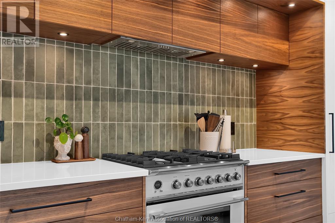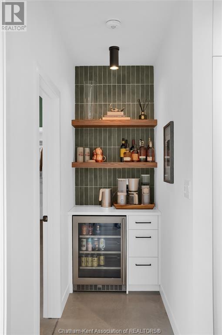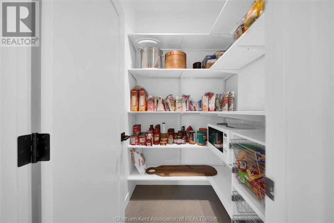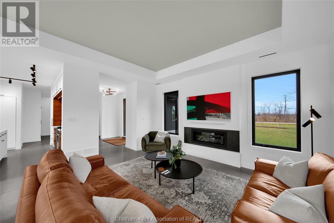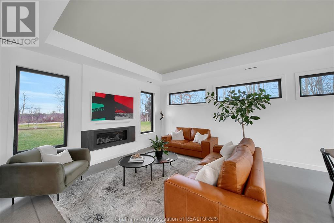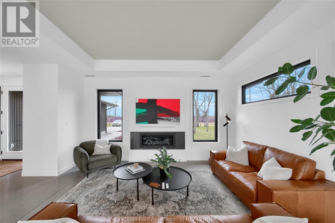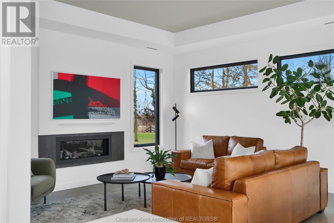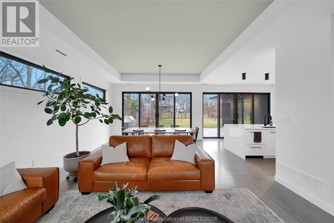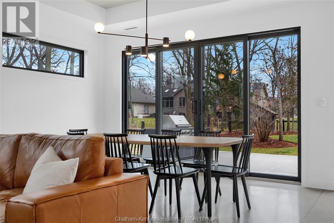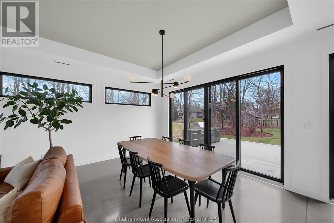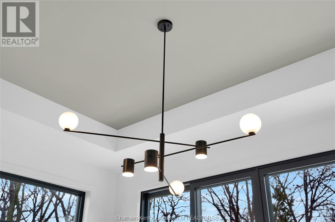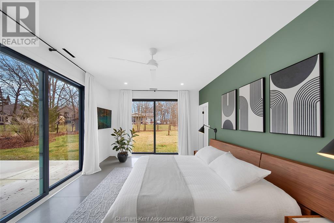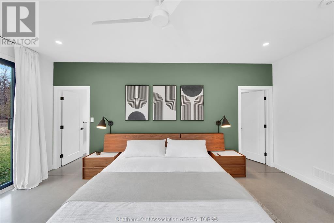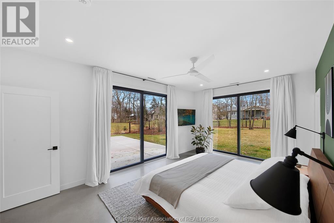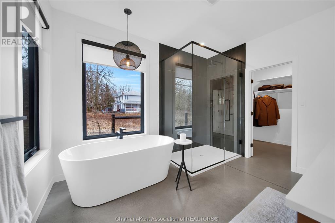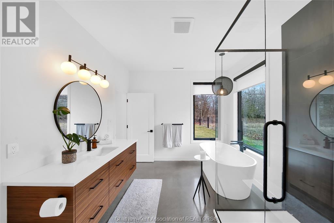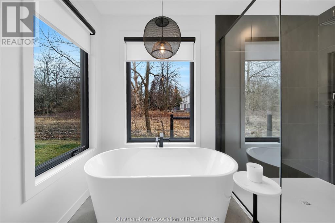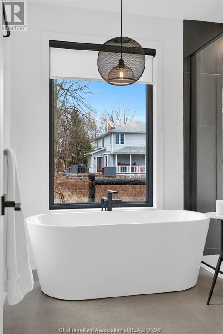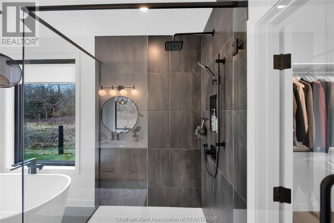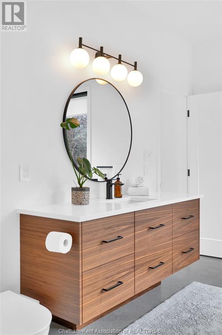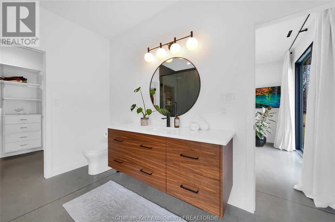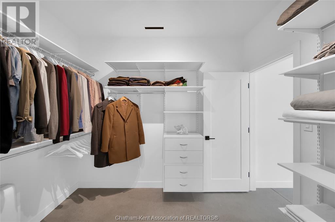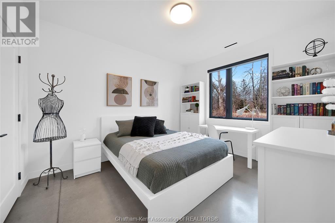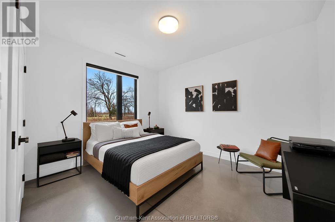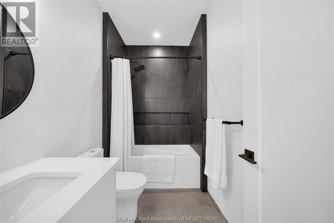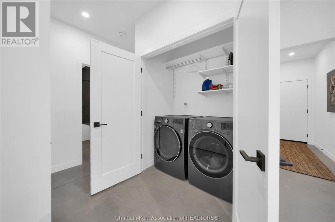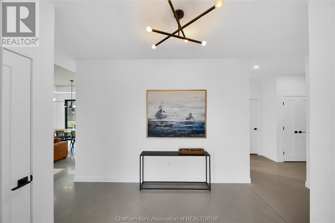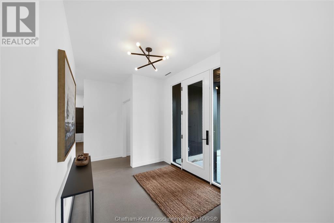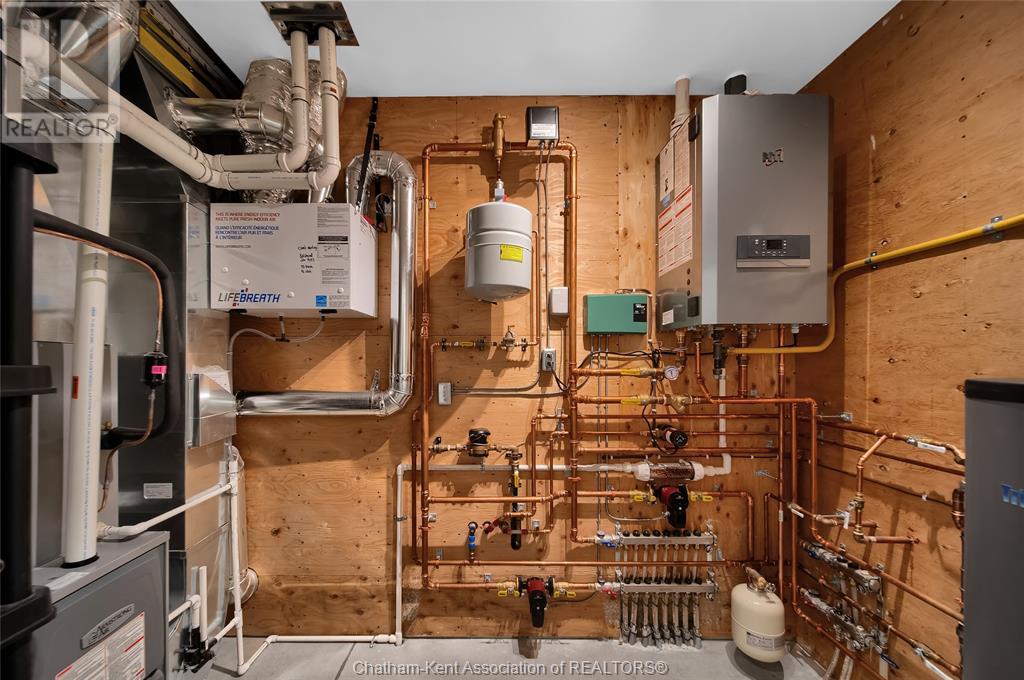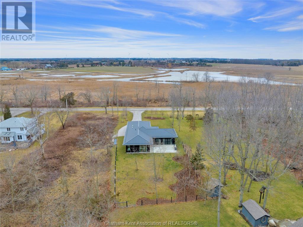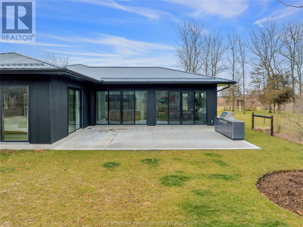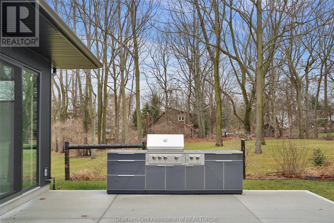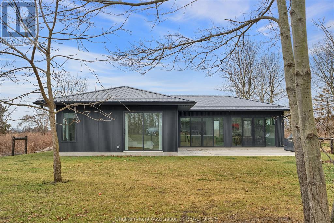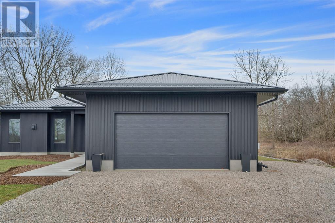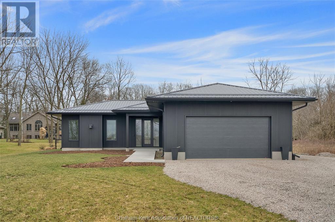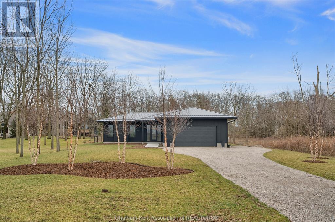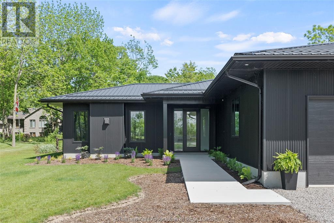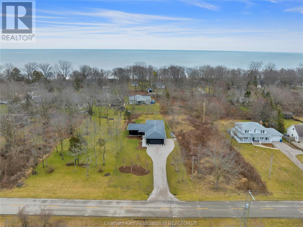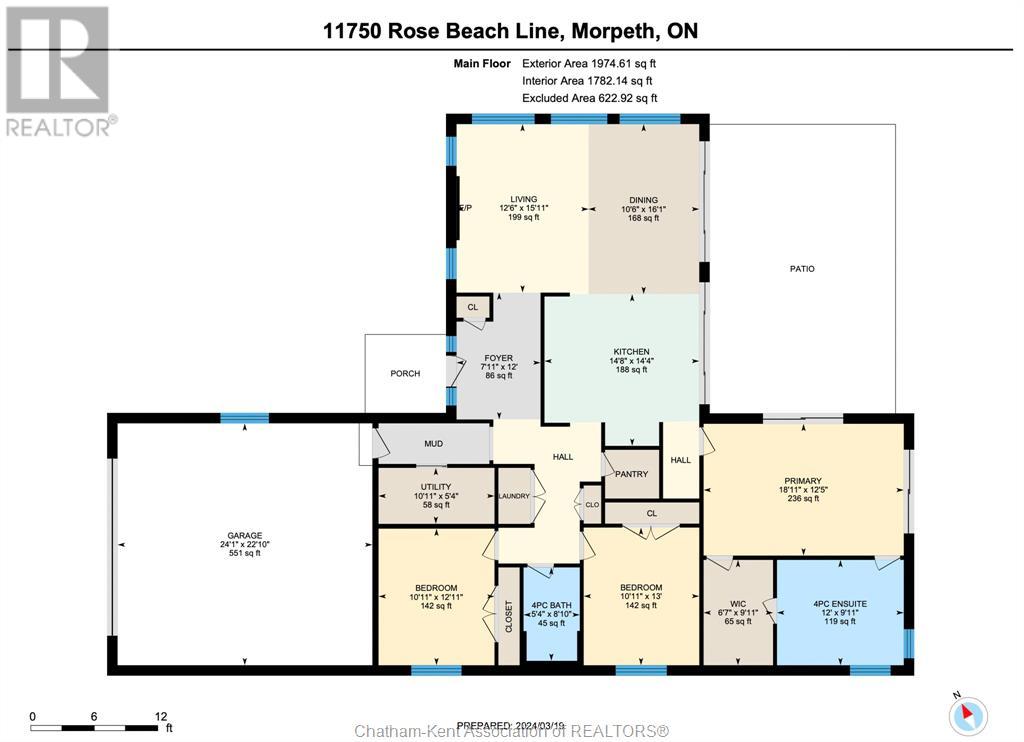11750 Rose Beach Line Morpeth, Ontario N0P 1X0
$1,499,000
As though imagined by Da Vinci himself, 11750 Rose Beach Line is a masterpiece! Built in '22, this stunning 2000 sq ft home with beach access offers the perfect layout, exquisite trappings and an alluring vibe that's invigorating to experience. The story begins with a dazzling kitchen featuring a large island, pantry, coffee bar, built-in fridge/freezer and luxury Fisher&Paykel appliances. The kitchen is open to the dining area and living room which are infused with natural light and accented by a beautiful gas fireplace. The primary bedroom boasts a gorgeous ensuite with a custom shower, deep soaker tub and a walk-in closet with built-in organization. The floor plan is completed by 2 more bedrooms, a well appointed main bath, laundry area and an entrance foyer. You will love the heated polished concrete floor, 9' & 10' ceilings, the heated garage, the large patio with an outdoor kitchen, the irrigation system and the short walk to the sandy beach nearby. You dreamed it. They built it. (id:41307)
Property Details
| MLS® Number | 24001415 |
| Property Type | Single Family |
| Features | Double Width Or More Driveway |
| Water Front Type | Waterfront Nearby |
Building
| Bathroom Total | 2 |
| Bedrooms Above Ground | 3 |
| Bedrooms Total | 3 |
| Appliances | Dishwasher, Dryer, Freezer, Microwave, Refrigerator, Stove, Washer |
| Architectural Style | Bungalow, Ranch |
| Constructed Date | 2022 |
| Cooling Type | Central Air Conditioning |
| Exterior Finish | Steel |
| Fireplace Present | Yes |
| Fireplace Type | Insert |
| Flooring Type | Other |
| Foundation Type | Concrete |
| Heating Fuel | Natural Gas |
| Heating Type | Floor Heat, Forced Air, Furnace |
| Stories Total | 1 |
| Type | House |
Parking
| Attached Garage | |
| Garage | |
| Heated Garage |
Land
| Acreage | No |
| Landscape Features | Landscaped |
| Sewer | Septic System |
| Size Irregular | 87.33x |
| Size Total Text | 87.33x|under 1/2 Acre |
| Zoning Description | Rlr |
Rooms
| Level | Type | Length | Width | Dimensions |
|---|---|---|---|---|
| Main Level | Foyer | 13 ft ,9 in | 8 ft ,1 in | 13 ft ,9 in x 8 ft ,1 in |
| Main Level | 4pc Bathroom | 9 ft ,3 in | 5 ft ,5 in | 9 ft ,3 in x 5 ft ,5 in |
| Main Level | Storage | 5 ft ,4 in | 4 ft ,10 in | 5 ft ,4 in x 4 ft ,10 in |
| Main Level | 5pc Ensuite Bath | 12 ft ,1 in | 10 ft ,1 in | 12 ft ,1 in x 10 ft ,1 in |
| Main Level | Other | 10 ft ,1 in | 6 ft ,9 in | 10 ft ,1 in x 6 ft ,9 in |
| Main Level | Bedroom | 13 ft ,1 in | 11 ft | 13 ft ,1 in x 11 ft |
| Main Level | Bedroom | 13 ft ,1 in | 11 ft | 13 ft ,1 in x 11 ft |
| Main Level | Primary Bedroom | 19 ft ,2 in | 12 ft ,8 in | 19 ft ,2 in x 12 ft ,8 in |
| Main Level | Dining Room | 16 ft ,5 in | 10 ft ,9 in | 16 ft ,5 in x 10 ft ,9 in |
| Main Level | Living Room | 16 ft ,5 in | 12 ft ,9 in | 16 ft ,5 in x 12 ft ,9 in |
| Main Level | Kitchen | 12 ft ,3 in | 14 ft ,8 in | 12 ft ,3 in x 14 ft ,8 in |
https://www.realtor.ca/real-estate/26622574/11750-rose-beach-line-morpeth

Elliot Wilton
Sales Person
https://ckrealtor.ca/

59 Talbot St W, P.o. Box 2363
Blenheim, Ontario N0P 1A0
(519) 676-5444
(519) 676-1740

Ashley Wilton
Sales Representative
www.ckrealtor.ca

59 Talbot St W, P.o. Box 2363
Blenheim, Ontario N0P 1A0
(519) 676-5444
(519) 676-1740
