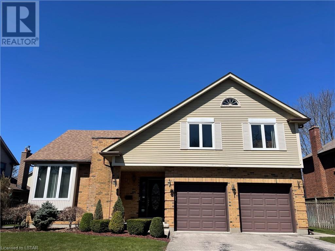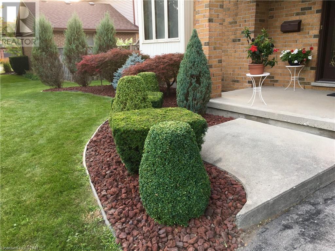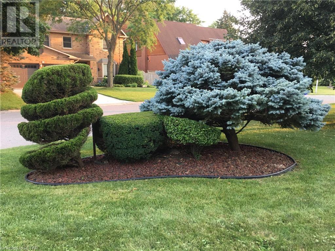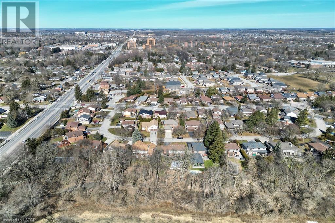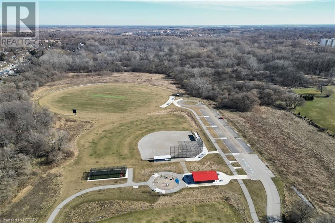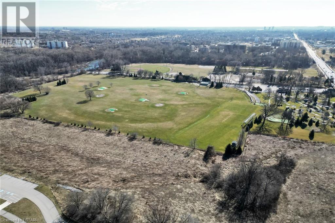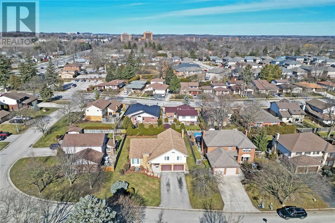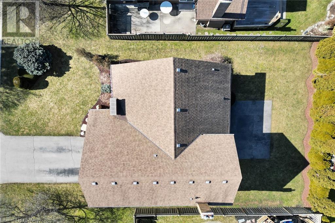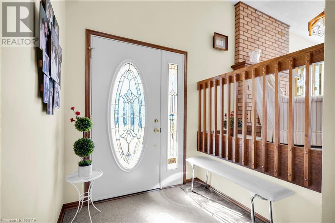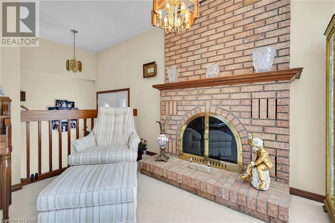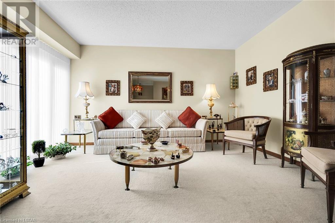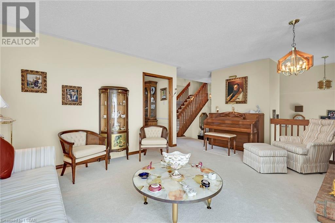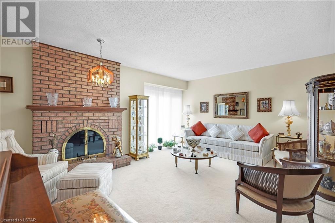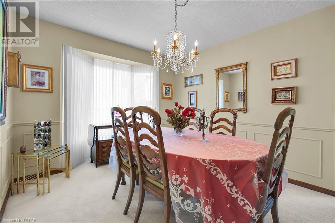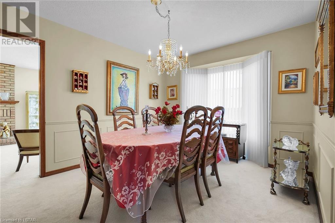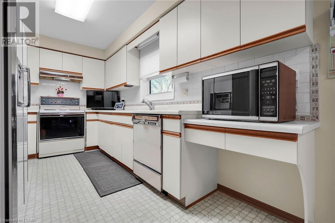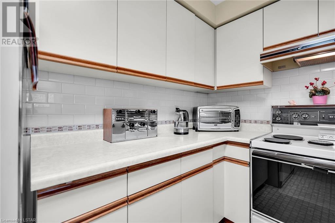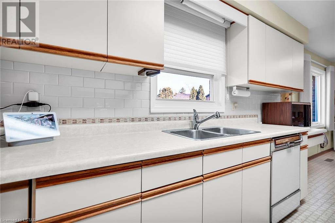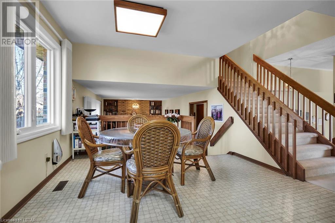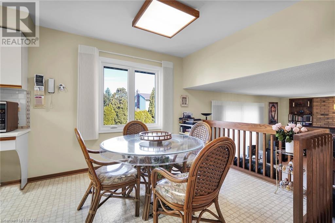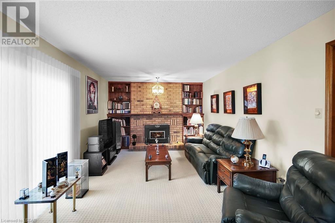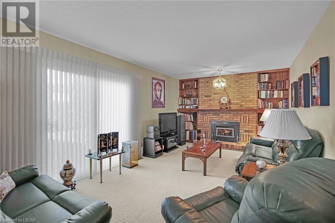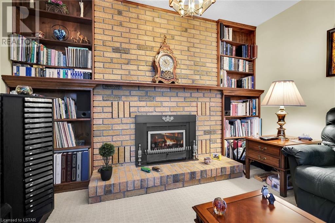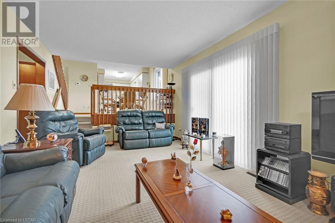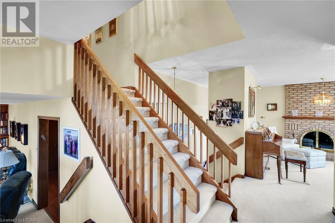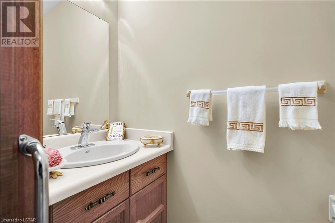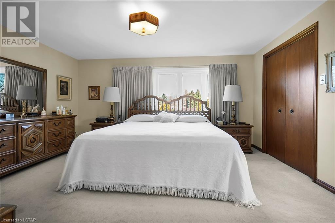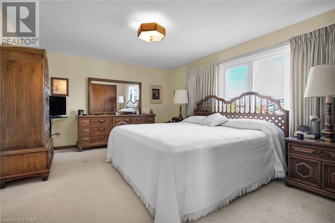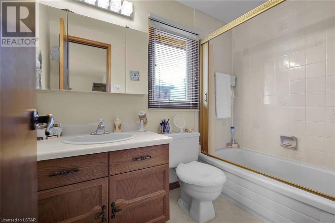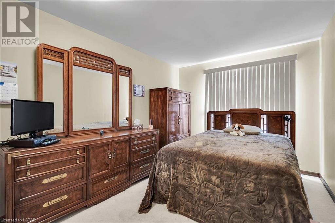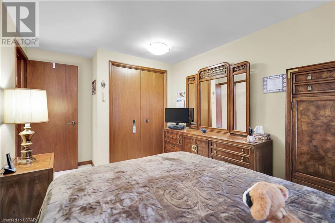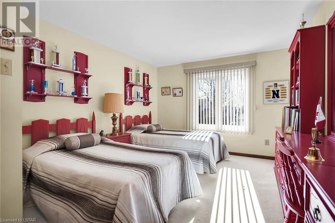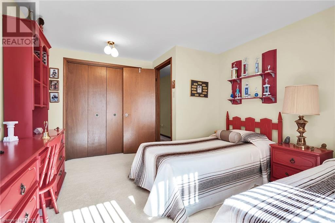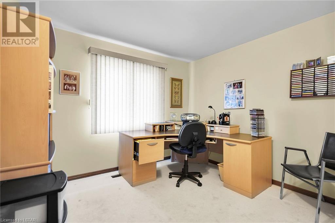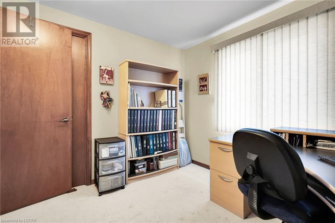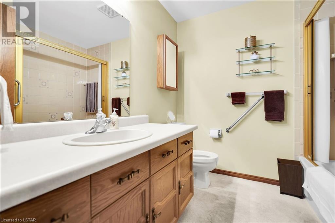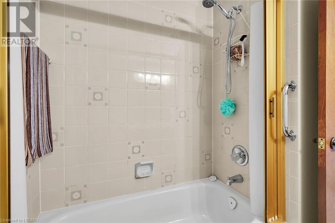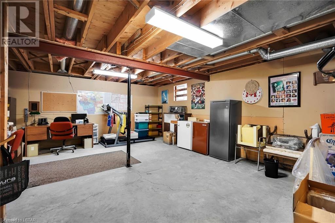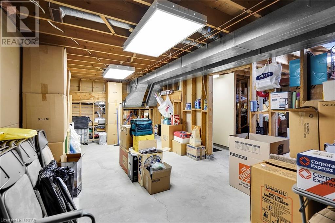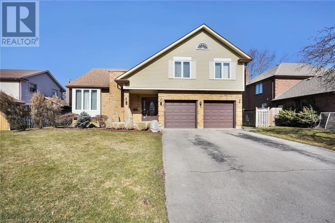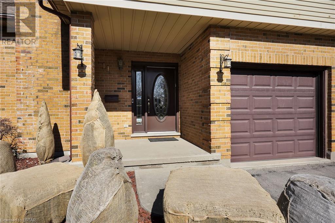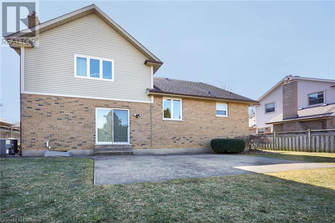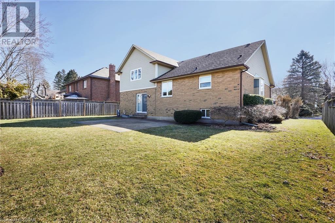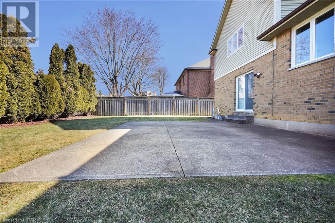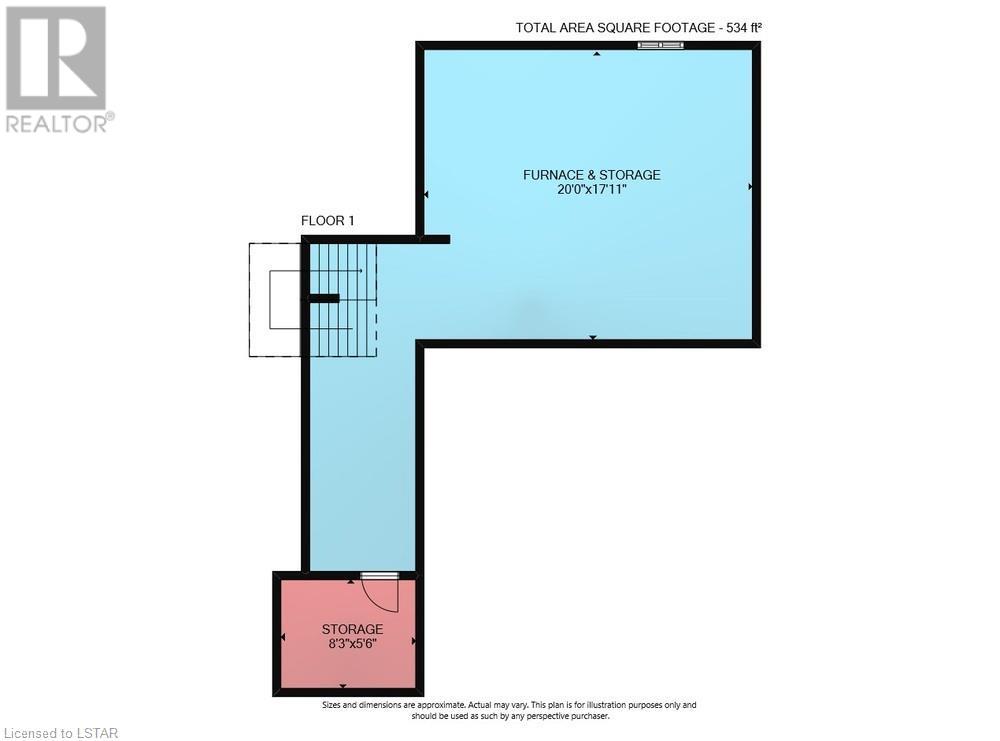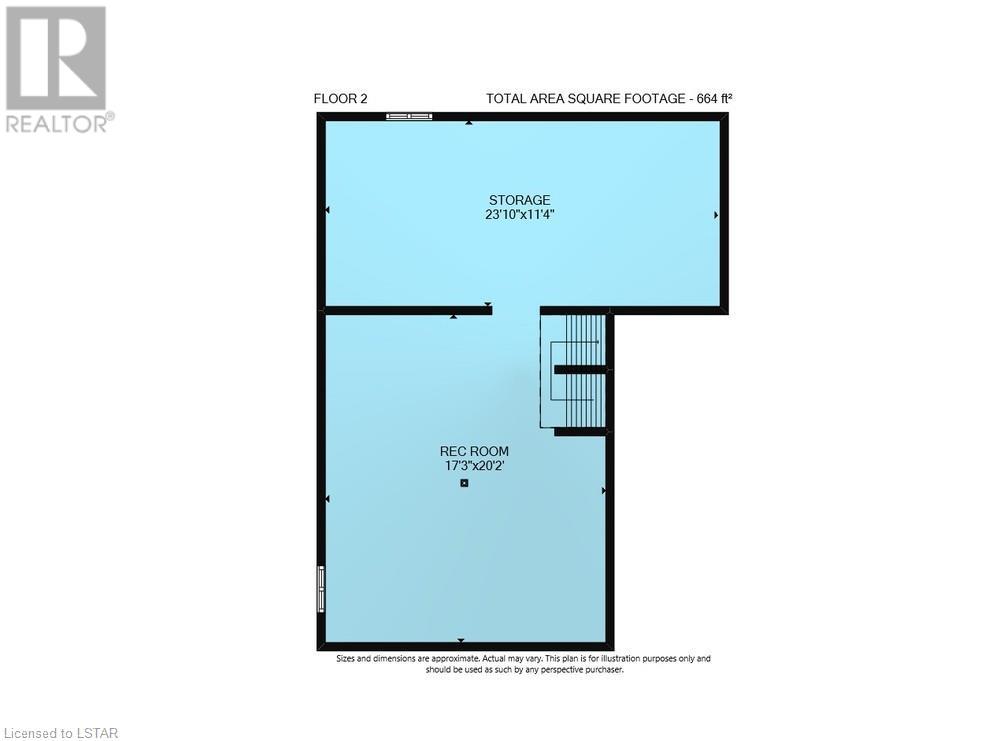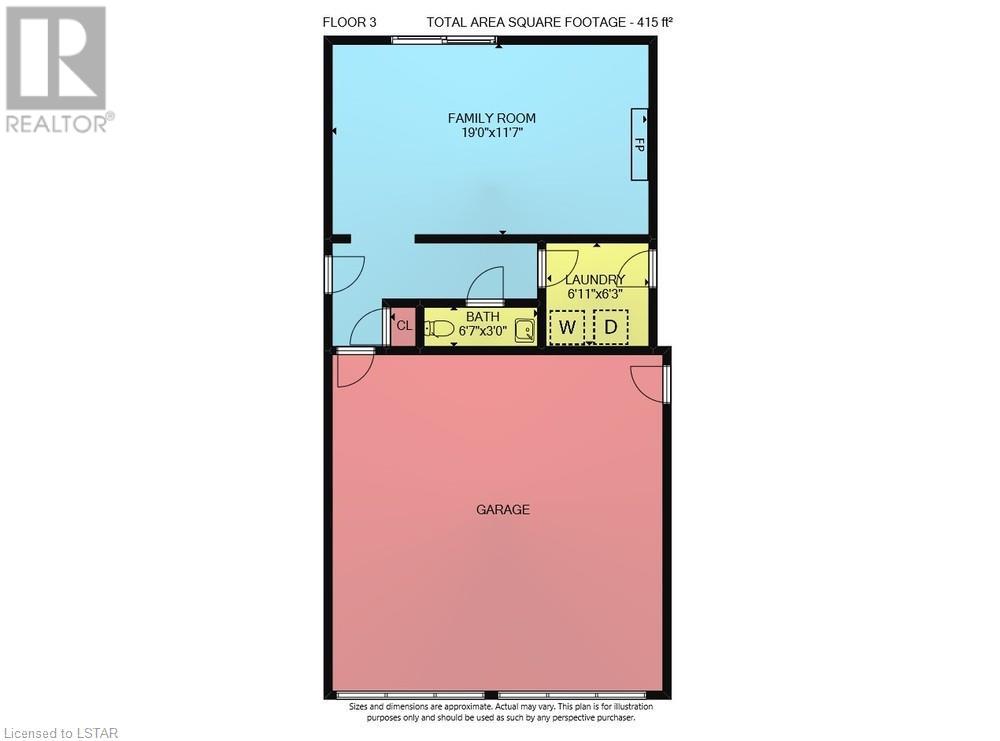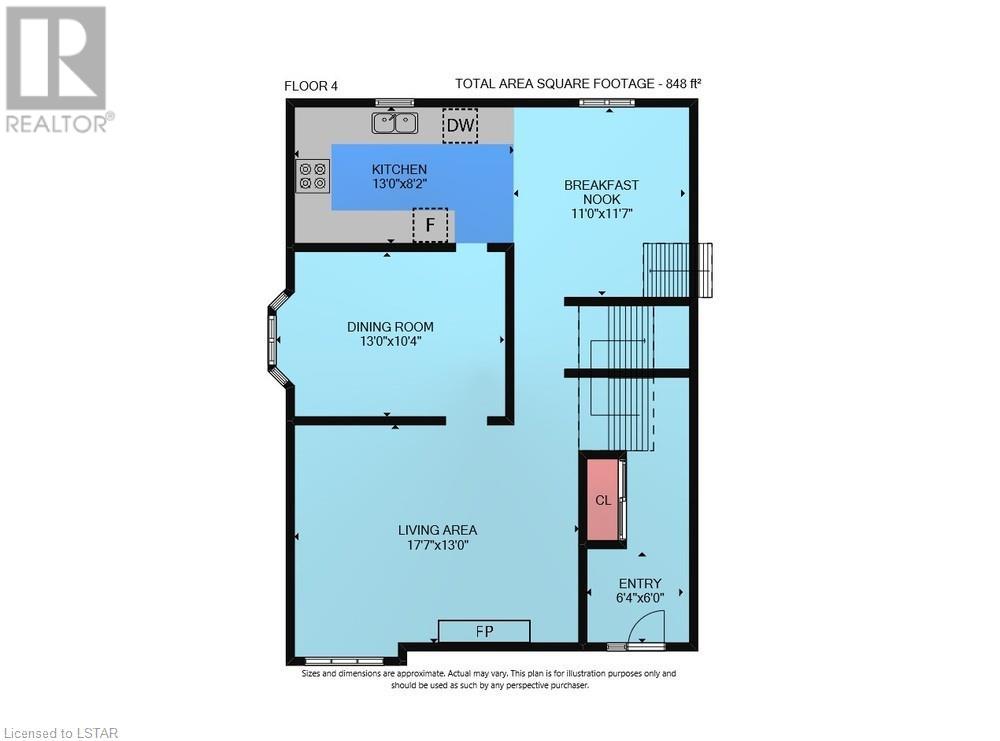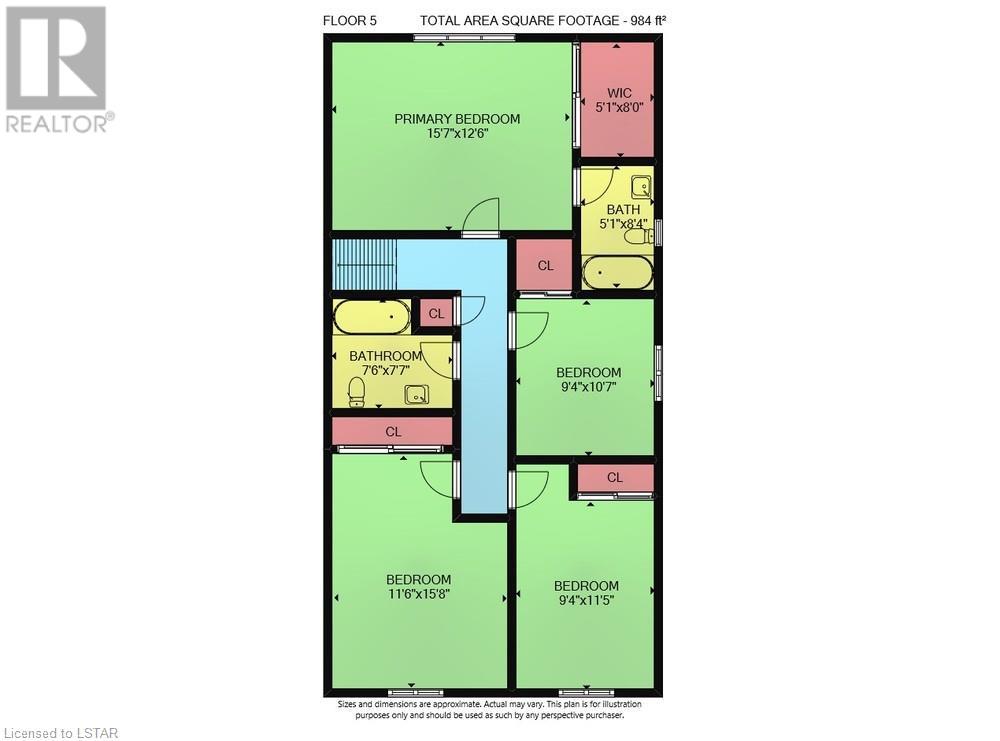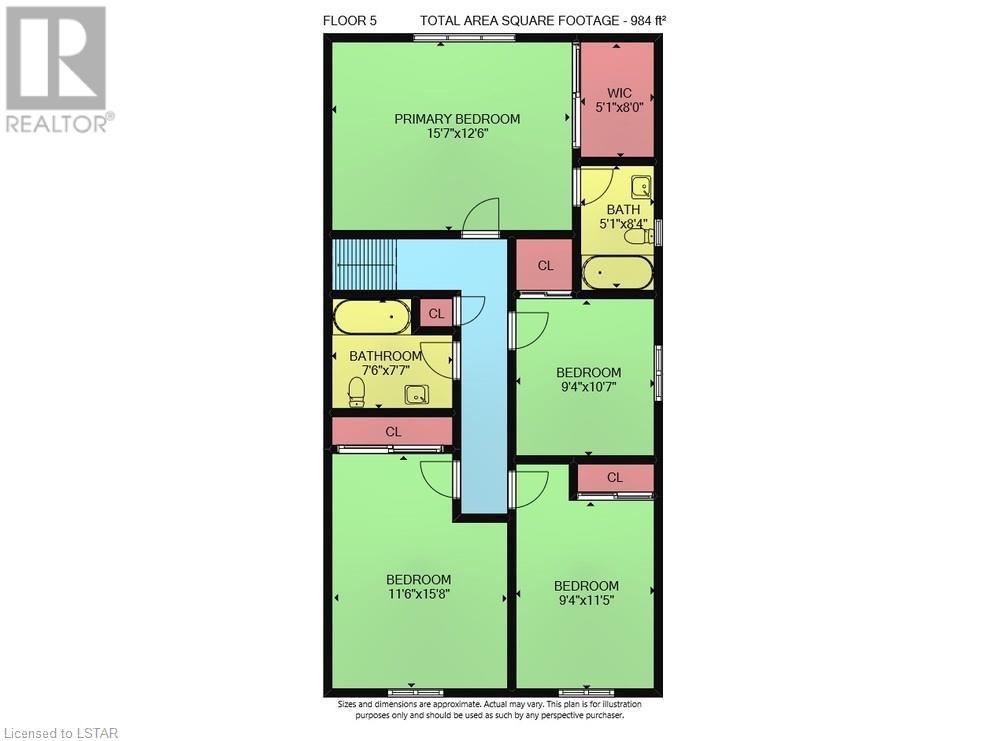11 Glenview Crescent London, Ontario N5X 2P8
$854,900
Located on the tranquil & desirable Glenview Crescent, this charming residence offers the epitome of suburban bliss. Boasting an exceptional location, this home is within walking distance to renowned educational institutions including Northridge & Lucas, known for their excellence in academics & extracurricular activities. Emphasizing the importance of location, this property provides easy access to Northridge Fields & Kilally Meadows, where picturesque trails wind through lush forest, perfect for outdoor enthusiasts. Additionally, Lucas offers a convenient walk-way on Glanora to the school. Beyond its prime location, this home features a thoughtfully designed layout. The multi-floor home seamlessly integrates multiple living spaces, balancing open-concept design with formal elegance. Sunlight floods the front living room (wood fireplace) through south-facing windows, creating a bright and inviting atmosphere. The spacious eat-in kitchen effortlessly flows into the main floor family room (gas fireplace), providing a central hub for gatherings. New glass sliding doors to large patio off family room. For formal occasions, the separate dining room offers an ideal setting for special dinners & celebrations. Convenience is key with a main floor laundry room featuring a side door for easy access to outdoor spaces. Upstairs, four generously sized bedrooms await, including a massive primary bedroom with a full ensuite bath, ensuring comfort & privacy for the entire family. For those seeking additional living space, the home offers ample unfinished square footage, providing endless possibilities for customization & expansion. Stepping into the private backyard with an oversized concrete patio, perfect for alfresco dining & summer entertaining. Meticulously maintained by the original owner, this home has been thoughtfully upgraded with new windows, a new furnace, & various other enhancements, ensuring both comfort & peace of mind for years to come. (id:41307)
Property Details
| MLS® Number | 40546817 |
| Property Type | Single Family |
| Amenities Near By | Hospital, Park, Playground, Public Transit, Shopping |
| Communication Type | High Speed Internet |
| Community Features | Quiet Area, School Bus |
| Equipment Type | Water Heater |
| Features | Southern Exposure, Paved Driveway, Automatic Garage Door Opener |
| Parking Space Total | 6 |
| Rental Equipment Type | Water Heater |
| Structure | Porch |
Building
| Bathroom Total | 3 |
| Bedrooms Above Ground | 4 |
| Bedrooms Total | 4 |
| Appliances | Central Vacuum, Dishwasher, Dryer, Garburator, Refrigerator, Stove, Washer, Hood Fan, Window Coverings, Garage Door Opener |
| Basement Development | Unfinished |
| Basement Type | Full (unfinished) |
| Construction Style Attachment | Detached |
| Cooling Type | Central Air Conditioning |
| Exterior Finish | Aluminum Siding, Brick |
| Half Bath Total | 1 |
| Heating Fuel | Natural Gas |
| Heating Type | Forced Air |
| Size Interior | 2096 |
| Type | House |
| Utility Water | Municipal Water |
Parking
| Attached Garage |
Land
| Access Type | Road Access |
| Acreage | No |
| Land Amenities | Hospital, Park, Playground, Public Transit, Shopping |
| Landscape Features | Landscaped |
| Sewer | Municipal Sewage System |
| Size Depth | 100 Ft |
| Size Frontage | 65 Ft |
| Size Total Text | Under 1/2 Acre |
| Zoning Description | R1-7 |
Rooms
| Level | Type | Length | Width | Dimensions |
|---|---|---|---|---|
| Second Level | 4pc Bathroom | Measurements not available | ||
| Second Level | Bedroom | 14'6'' x 11'0'' | ||
| Second Level | Bedroom | 14'0'' x 9'0'' | ||
| Second Level | Bedroom | 9'10'' x 9'0'' | ||
| Second Level | Full Bathroom | Measurements not available | ||
| Second Level | Primary Bedroom | 12'0'' x 15'0'' | ||
| Third Level | Family Room | 119'6'' x 11'6'' | ||
| Main Level | 2pc Bathroom | Measurements not available | ||
| Main Level | Dinette | 11'8'' x 10'5'' | ||
| Main Level | Kitchen | 12'8'' x 8'2'' | ||
| Main Level | Dining Room | 12'8'' x 10'2'' | ||
| Main Level | Living Room | 17'3'' x 12'7'' | ||
| Main Level | Foyer | Measurements not available |
Utilities
| Electricity | Available |
| Natural Gas | Available |
https://www.realtor.ca/real-estate/26610280/11-glenview-crescent-london

Steve Kleiman
Broker of Record
www.steve-kleiman.c21.ca
420 York Street
London, Ontario N6B 3N1
(519) 697-3000
(519) 641-1340
www.homesacrosslondon.com
