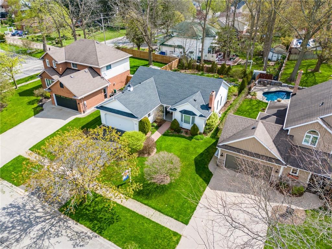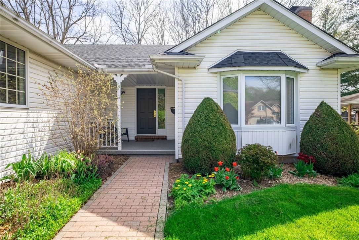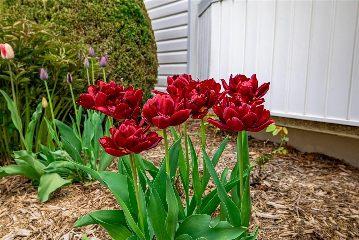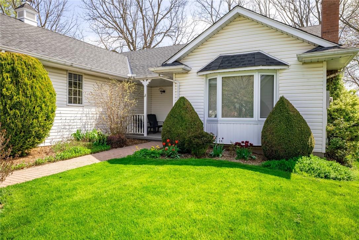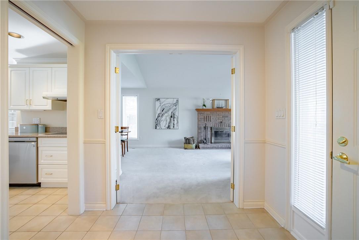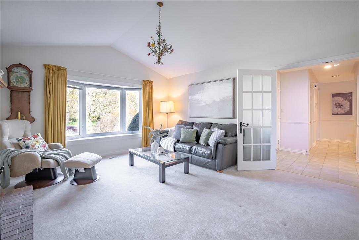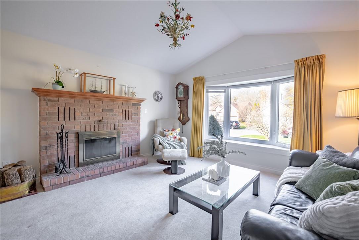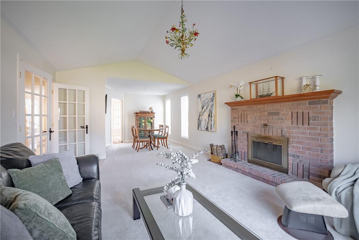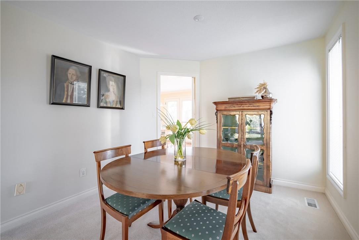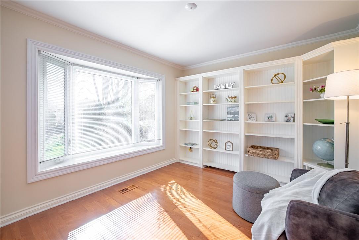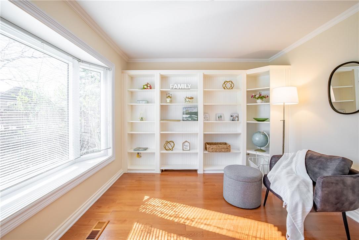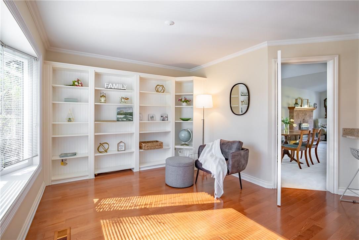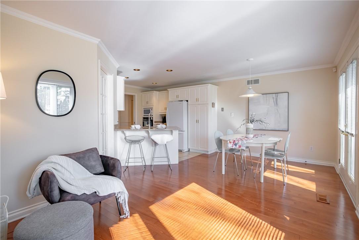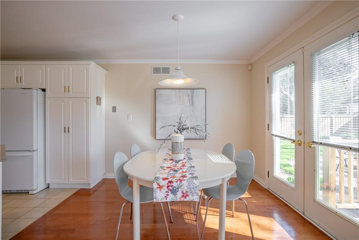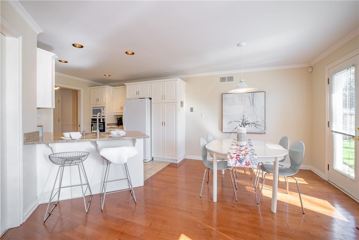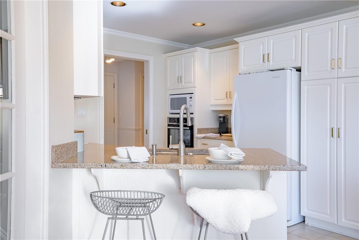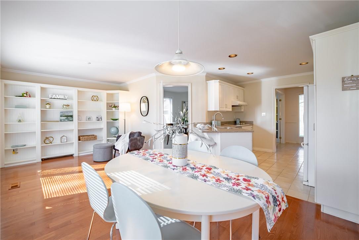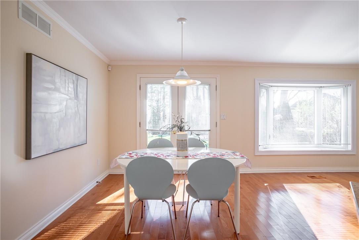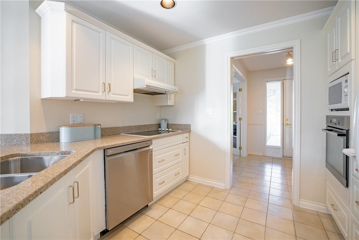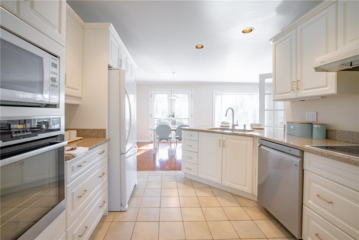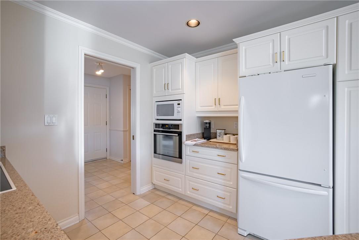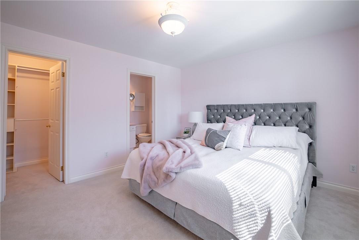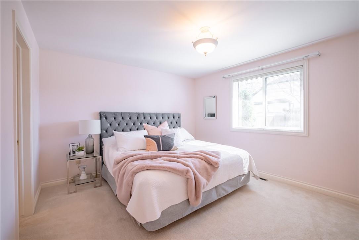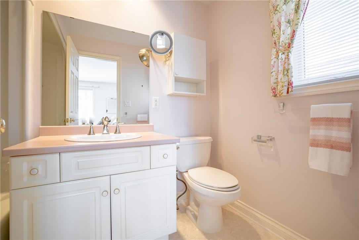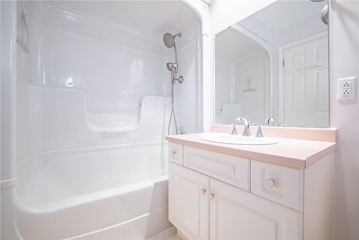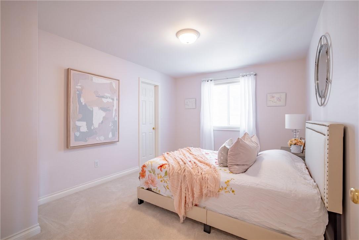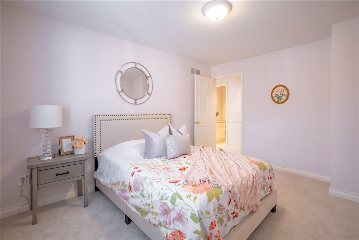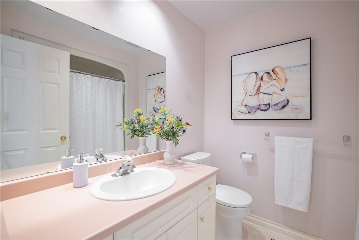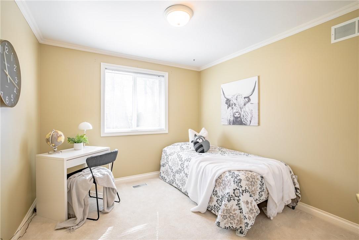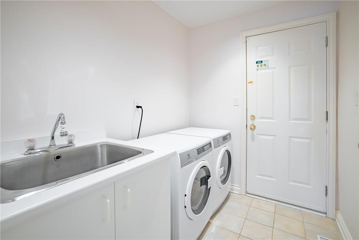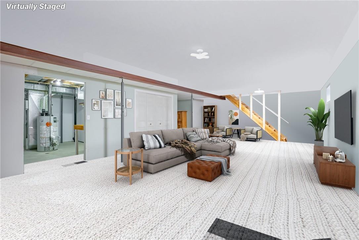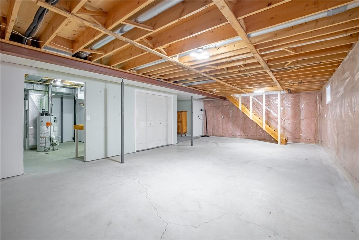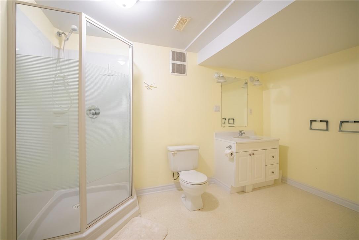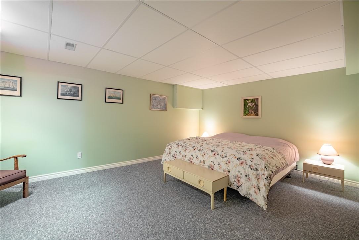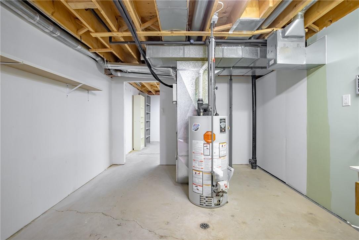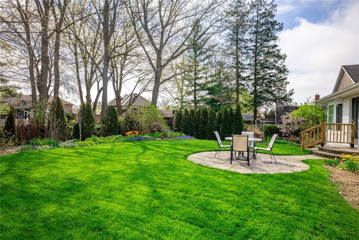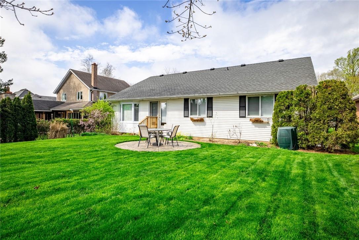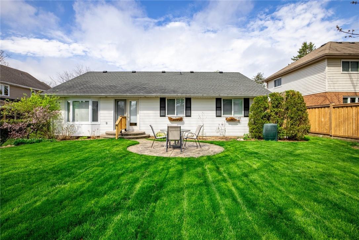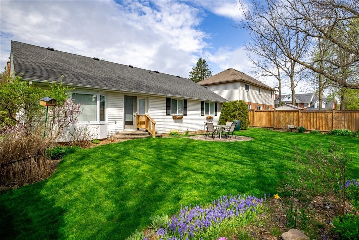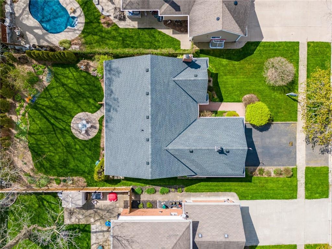1095 Deborah Street Fonthill, Ontario L0S 1E4
$899,000
Nestled in one of Fonthill’s most idyllic & desirable neighbourhoods, 1095 Deborah Street is the bungalow you have been waiting for! Custom built & featuring a classic low maintenance exterior with welcoming front porch, double car garage & thoughtful landscaping. An inviting front foyer with double closets leads into the home, opening up into a spacious family/dining area with cathedral ceilings, fireplace & bay window. A freshly painted eat-in kitchen & den combination at the rear of the home is highlighted by quartz countertops, hardwood flooring, newer appliances, built-in shelving & French Doors to the private backyard full of lush perennial gardens. Inside, a separate bedroom wing has a fresh 4pc bathroom, laundry room with garage access & 3 generous sized bedrooms, including a primary suite with walk-in closet & 4pc ensuite. The partially finished fully insulated basement provides versatile additional living space with a bedroom, workshop, utility room, 3pc bathroom, as well as a large unfinished area that could be transformed into a recroom or possible in-law suite! Meticulously maintained with numerous upgrades including roof shingles ’19, gutter guards ‘18, heat pump/furnace ’23, sealed garage & porch floors, washer/dryer ‘22, plus 9ft ceilings in the bedrooms, a 200amp electrical panel, some newer windows, & a full sprinkler system. Bungalows rarely come to market in the neighbourhood & you do not want to miss out on the opportunity to call this one home! (id:41307)
Open House
This property has open houses!
2:00 pm
Ends at:4:00 pm
Property Details
| MLS® Number | H4189043 |
| Property Type | Single Family |
| Amenities Near By | Golf Course |
| Community Features | Quiet Area |
| Equipment Type | Other |
| Features | Park Setting, Treed, Wooded Area, Park/reserve, Golf Course/parkland, Double Width Or More Driveway, Paved Driveway, Automatic Garage Door Opener |
| Parking Space Total | 4 |
| Rental Equipment Type | Other |
Building
| Bathroom Total | 3 |
| Bedrooms Above Ground | 3 |
| Bedrooms Below Ground | 1 |
| Bedrooms Total | 4 |
| Appliances | Alarm System, Dishwasher, Dryer, Refrigerator, Washer, Oven, Cooktop, Blinds, Garage Door Opener |
| Architectural Style | Bungalow |
| Basement Development | Partially Finished |
| Basement Type | Full (partially Finished) |
| Constructed Date | 1993 |
| Construction Style Attachment | Detached |
| Exterior Finish | Vinyl Siding |
| Fireplace Fuel | Wood |
| Fireplace Present | Yes |
| Fireplace Type | Other - See Remarks |
| Foundation Type | Poured Concrete |
| Heating Fuel | Natural Gas |
| Heating Type | Forced Air |
| Stories Total | 1 |
| Size Exterior | 1538 Sqft |
| Size Interior | 1538 Sqft |
| Type | House |
| Utility Water | Municipal Water |
Parking
| Attached Garage |
Land
| Access Type | River Access |
| Acreage | No |
| Land Amenities | Golf Course |
| Sewer | Municipal Sewage System |
| Size Depth | 131 Ft |
| Size Frontage | 59 Ft |
| Size Irregular | 59.55 X 131.23 |
| Size Total Text | 59.55 X 131.23|under 1/2 Acre |
| Soil Type | Sand/gravel |
| Surface Water | Creek Or Stream |
| Zoning Description | R2 |
Rooms
| Level | Type | Length | Width | Dimensions |
|---|---|---|---|---|
| Basement | Recreation Room | 31' 2'' x 16' 6'' | ||
| Basement | Utility Room | 13' 3'' x 11' 9'' | ||
| Basement | Workshop | 16' 1'' x 12' 6'' | ||
| Basement | 3pc Bathroom | 11' 7'' x 7' 7'' | ||
| Basement | Bedroom | 17' 11'' x 12' 8'' | ||
| Ground Level | Laundry Room | 8' 0'' x 6' 8'' | ||
| Ground Level | 4pc Bathroom | 7' 6'' x 6' 6'' | ||
| Ground Level | Bedroom | 10' 9'' x 10' 7'' | ||
| Ground Level | Bedroom | 11' 2'' x 10' 8'' | ||
| Ground Level | 4pc Ensuite Bath | 8' 6'' x 5' 0'' | ||
| Ground Level | Primary Bedroom | 13' 6'' x 12' 0'' | ||
| Ground Level | Dining Room | 10' 8'' x 9' 10'' | ||
| Ground Level | Living Room | 17' 0'' x 14' 0'' | ||
| Ground Level | Den | 20' 4'' x 10' 6'' | ||
| Ground Level | Eat In Kitchen | 10' 4'' x 9' 8'' |
https://www.realtor.ca/real-estate/26763069/1095-deborah-street-fonthill

Rob Golfi
Salesperson
(905) 575-1962
www.robgolfi.com/

1 Markland Street
Hamilton, Ontario L8P 2J5
(905) 575-7700
(905) 575-1962
