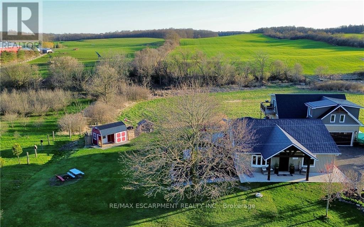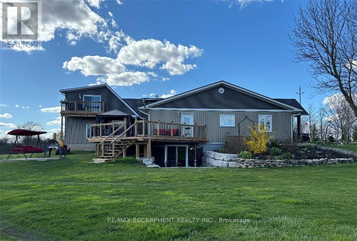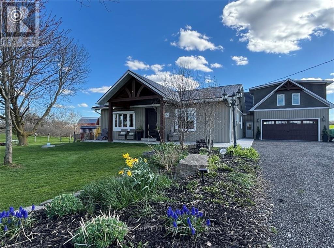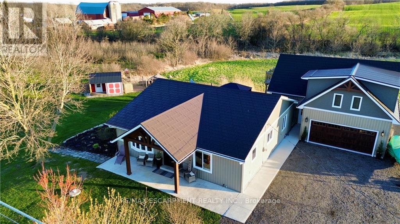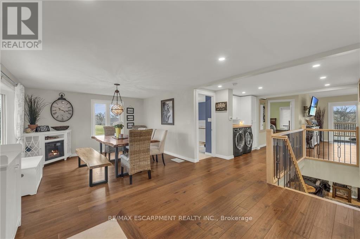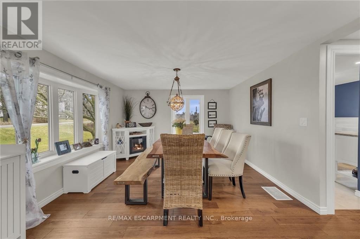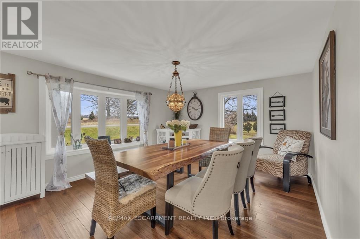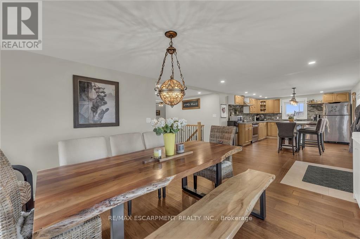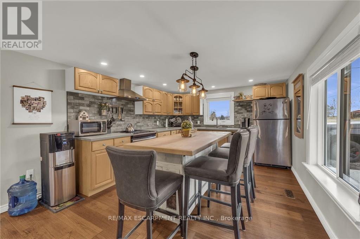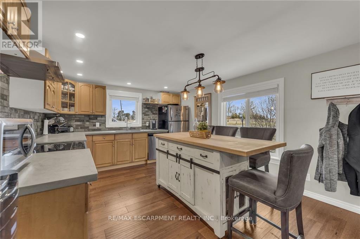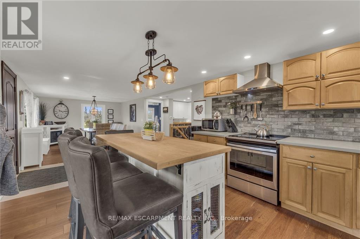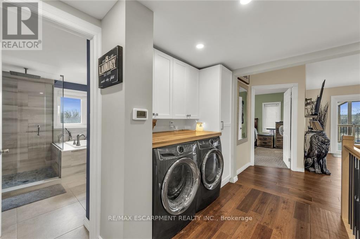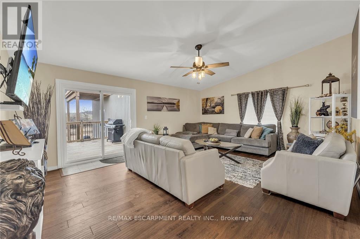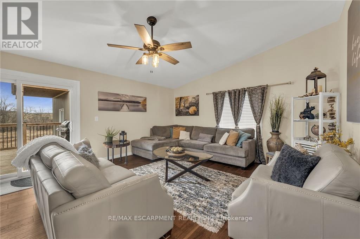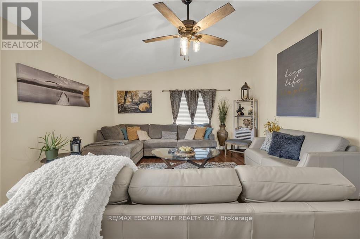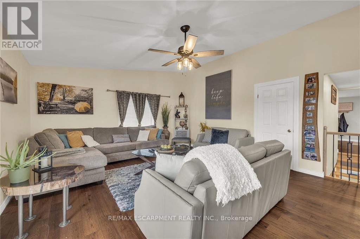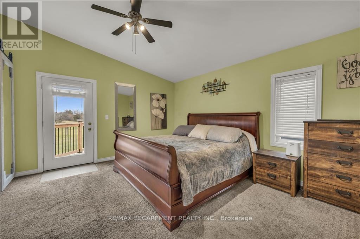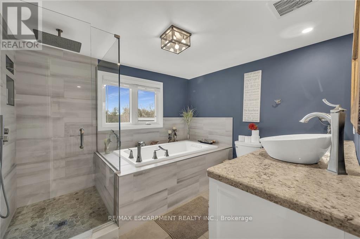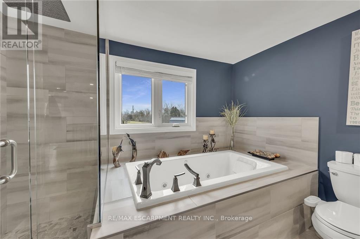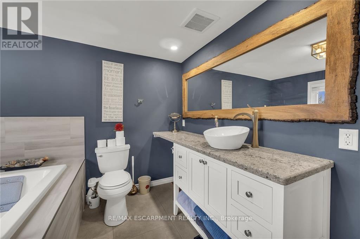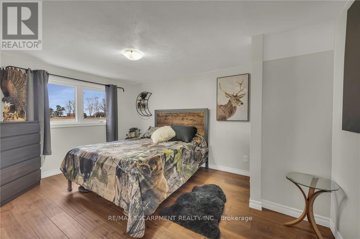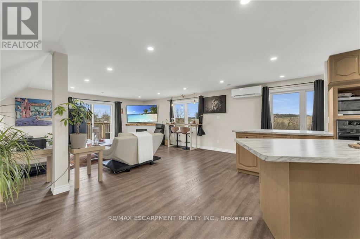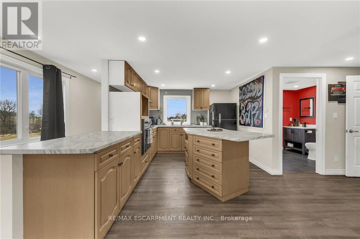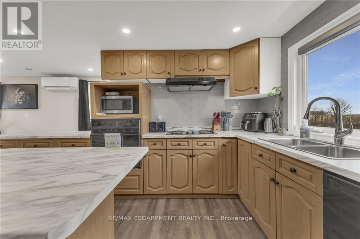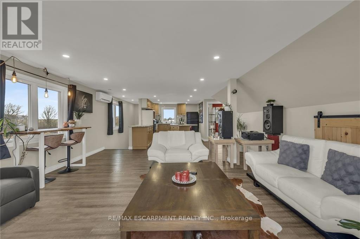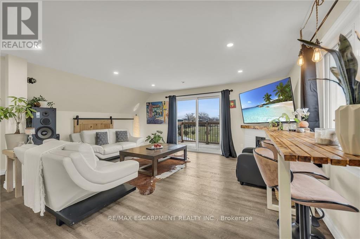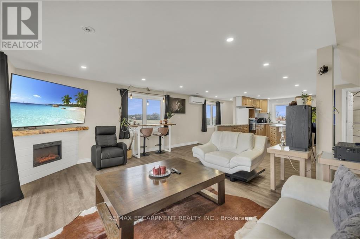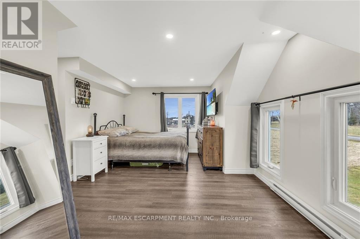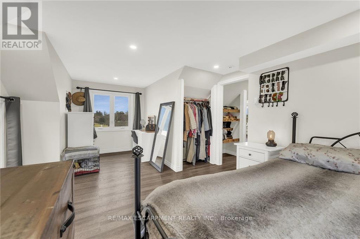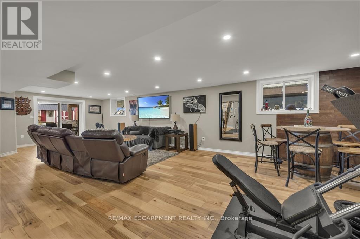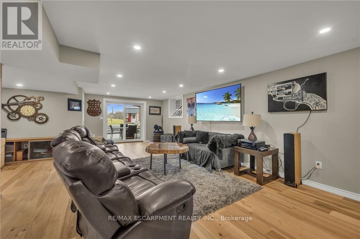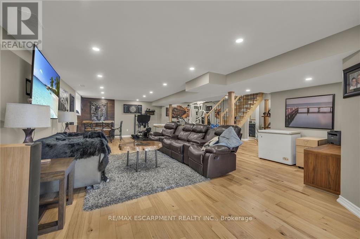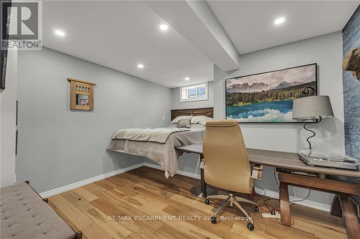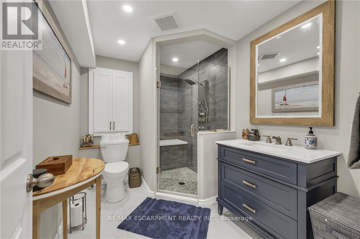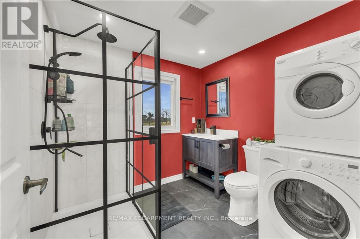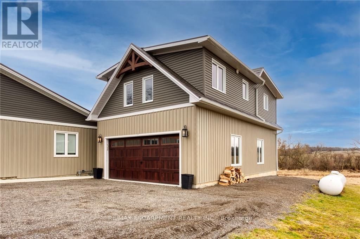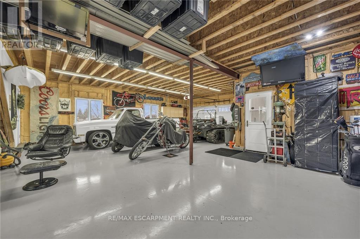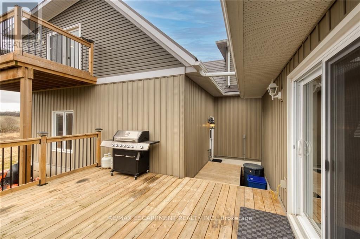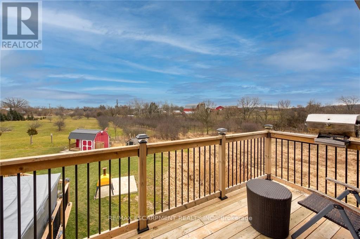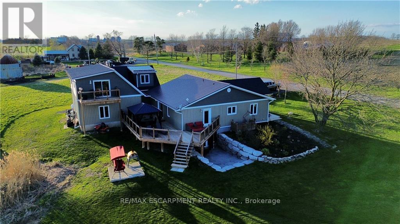1038 Fourth Line Haldimand, Ontario N3W 2G1
$1,199,900
TWO FAMILY HOME! One of a kind home completely renovated in 2018-2020, plus an incredible 1100 sq ft outbuilding/shop with heated epoxy floors & spray foam insulation with a gorgeous cozy one bedroom in-law unit above. Sparkling clean 3 bedroom, 2 bath bungalow features vaulted ceilings, hardwood floors, quartz counters, glass walk in showers, main floor laundry, a fully finished basement with walk-out to stone outdoor entertainment area. Half wrap around elevated deck at the back of the house. Updates include: all windows, metal roof, vinyl siding, fascia, soffit & eaves, cistern installed, septic tank & refreshed septic bed, electrical, plumbing, propane furnace & central air, all new flooring/carpeting, paint, fixtures++. The loft over the garage is heated & cooled by a split heat pump unit. This space has its own kitchen, living room, bedroom & 3 piece bath, with bright windows & vinyl plank floors. Tons of parking. (id:41307)
Property Details
| MLS® Number | X8043082 |
| Property Type | Single Family |
| Community Name | Haldimand |
| Parking Space Total | 13 |
Building
| Bathroom Total | 3 |
| Bedrooms Above Ground | 3 |
| Bedrooms Below Ground | 1 |
| Bedrooms Total | 4 |
| Architectural Style | Bungalow |
| Basement Development | Finished |
| Basement Features | Separate Entrance, Walk Out |
| Basement Type | N/a (finished) |
| Construction Style Attachment | Detached |
| Cooling Type | Central Air Conditioning |
| Exterior Finish | Vinyl Siding |
| Heating Fuel | Propane |
| Heating Type | Forced Air |
| Stories Total | 1 |
| Type | House |
Parking
| Detached Garage |
Land
| Acreage | No |
| Sewer | Septic System |
| Size Irregular | 145.42 X 115.33 Ft |
| Size Total Text | 145.42 X 115.33 Ft |
Rooms
| Level | Type | Length | Width | Dimensions |
|---|---|---|---|---|
| Second Level | Living Room | 5.46 m | 6.05 m | 5.46 m x 6.05 m |
| Second Level | Kitchen | 3.28 m | 4.29 m | 3.28 m x 4.29 m |
| Second Level | Bedroom | 3.63 m | 6.15 m | 3.63 m x 6.15 m |
| Lower Level | Recreational, Games Room | 7.72 m | 10.11 m | 7.72 m x 10.11 m |
| Lower Level | Bedroom | 3.35 m | 3.86 m | 3.35 m x 3.86 m |
| Lower Level | Bathroom | 2.13 m | 3.45 m | 2.13 m x 3.45 m |
| Main Level | Kitchen | 3.63 m | 4.39 m | 3.63 m x 4.39 m |
| Main Level | Dining Room | 3.63 m | 6.25 m | 3.63 m x 6.25 m |
| Main Level | Bathroom | 3.15 m | 2.84 m | 3.15 m x 2.84 m |
| Main Level | Bedroom | 3.1 m | 4.27 m | 3.1 m x 4.27 m |
| Main Level | Primary Bedroom | 3.84 m | 4.52 m | 3.84 m x 4.52 m |
| Main Level | Living Room | 4.67 m | 5.97 m | 4.67 m x 5.97 m |
https://www.realtor.ca/real-estate/26478198/1038-fourth-line-haldimand-haldimand
Conrad Guy Zurini
Broker of Record
https://www.remaxescarpment.com/

2180 Itabashi Way #4b
Burlington, Ontario L7M 5A5
(905) 639-7676
(905) 681-9908
www.remaxescarpment.com/
