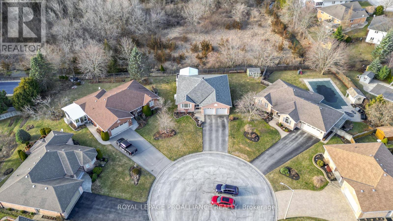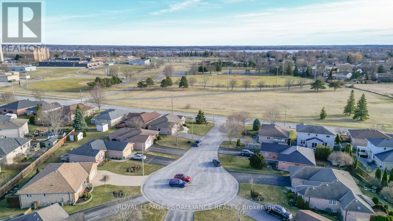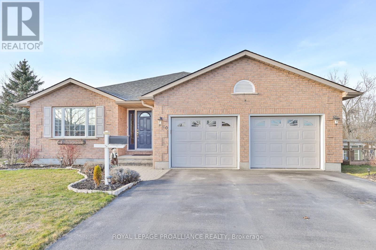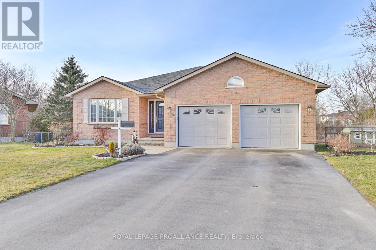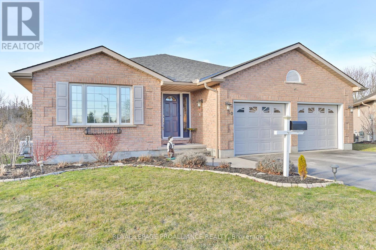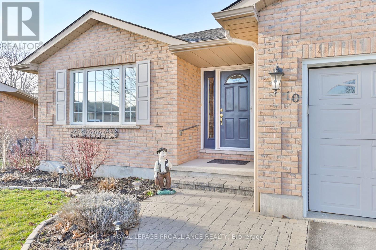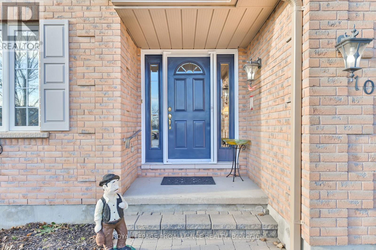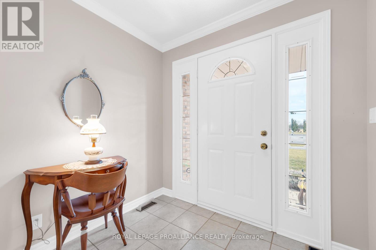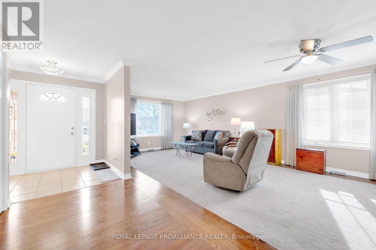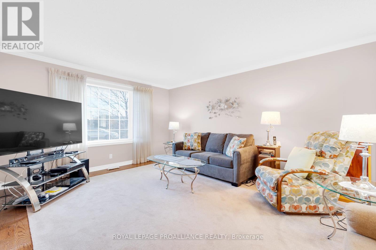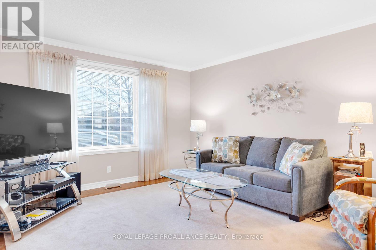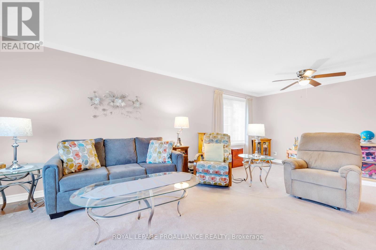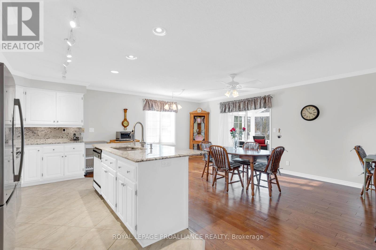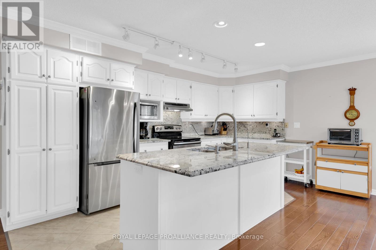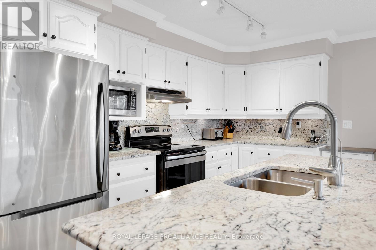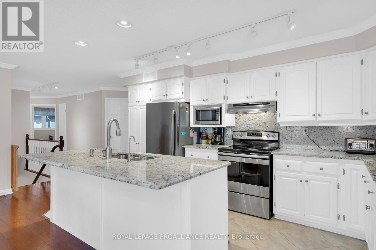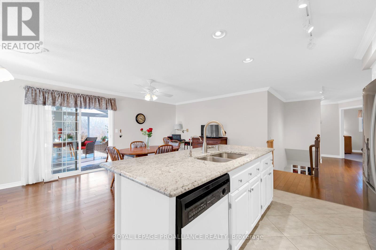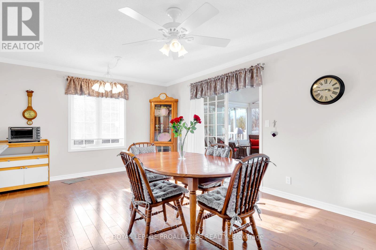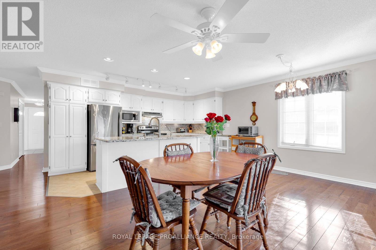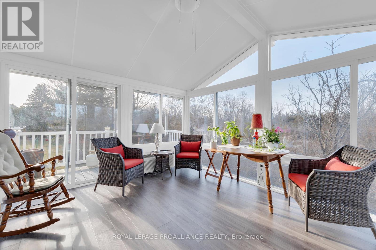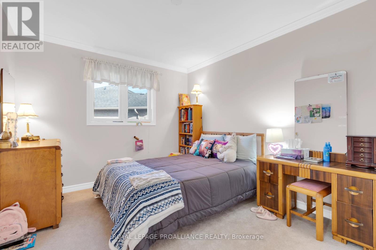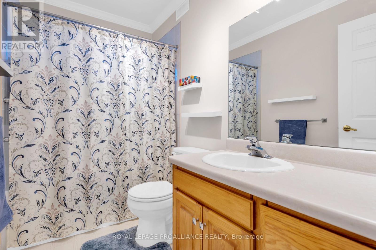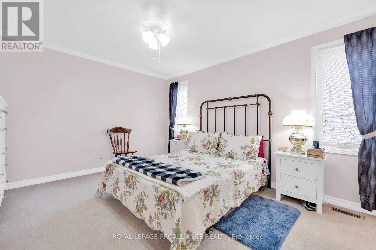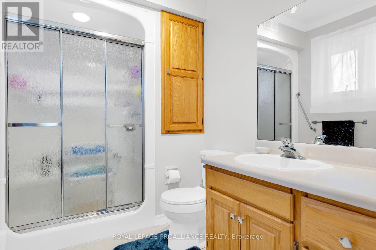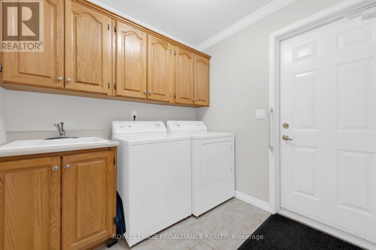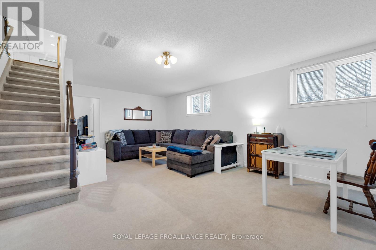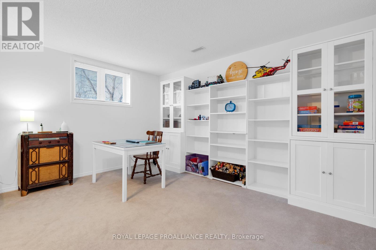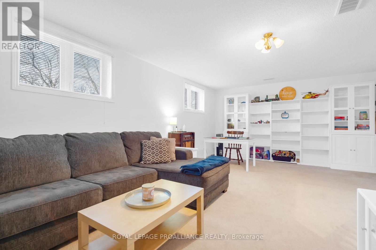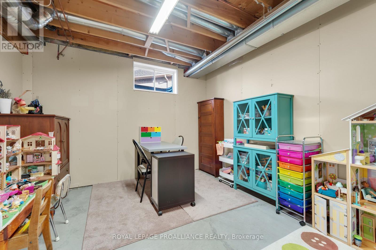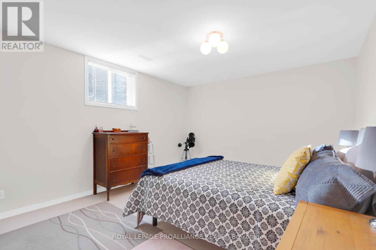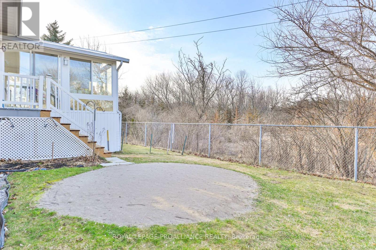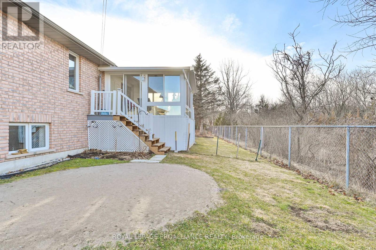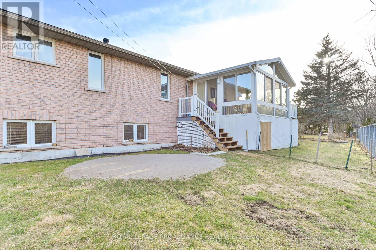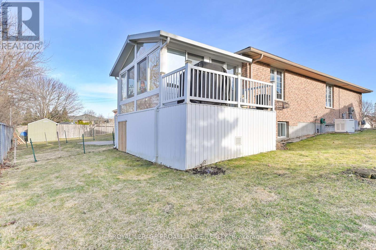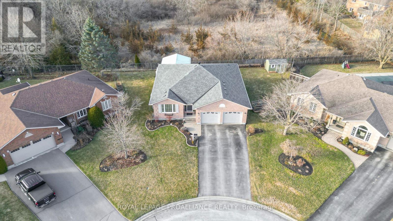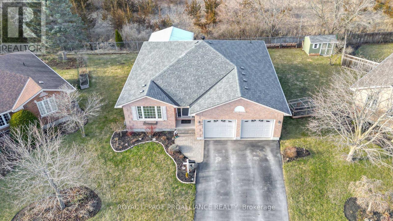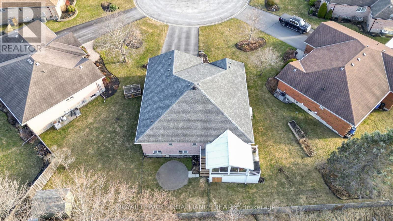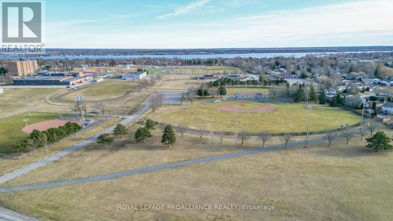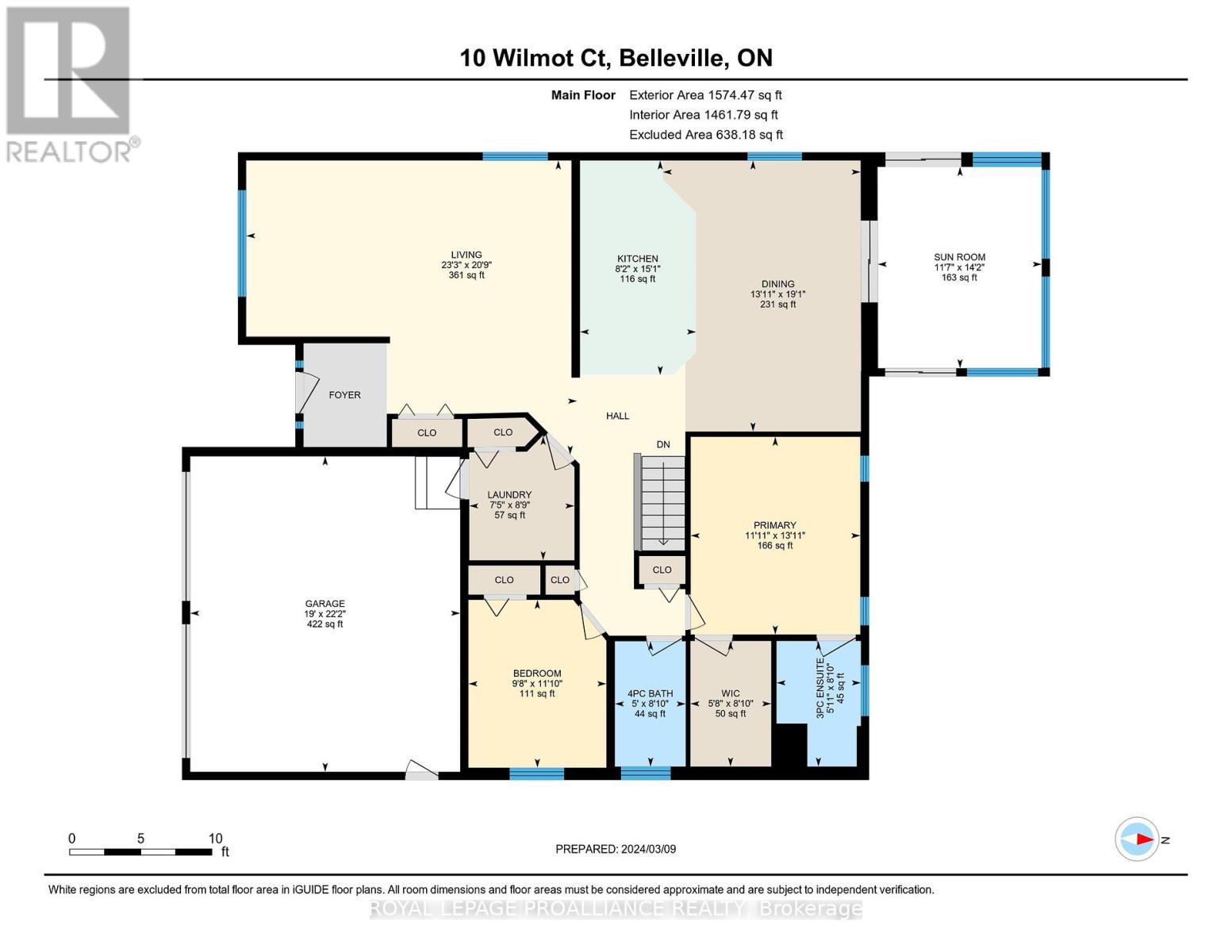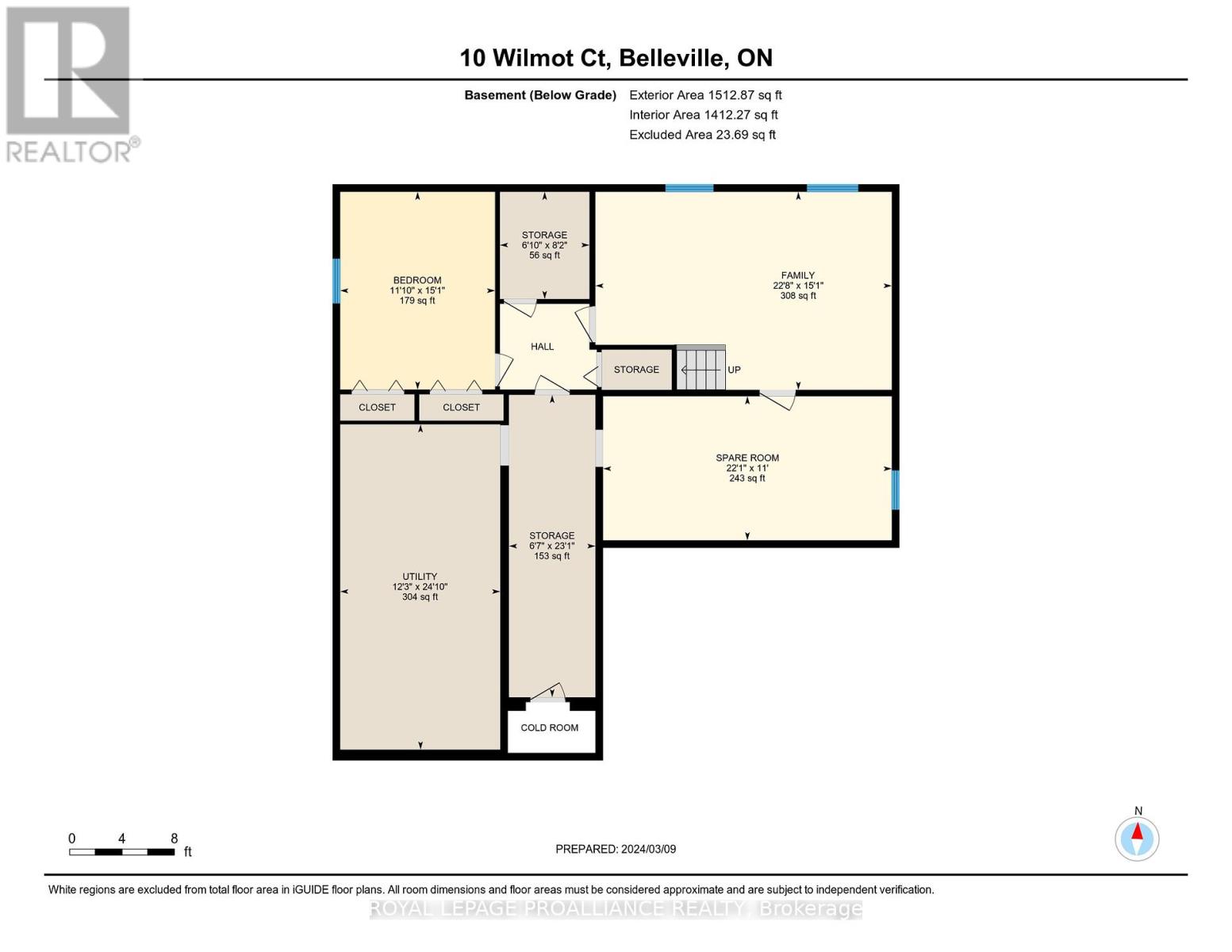10 Wilmot Crt Belleville, Ontario K8P 5H1
$699,900
Located in Belleville West End this lovely custom all brick, Stinson built bungalow sits on a cul-de-sac, backing onto Conservation area. Minutes to the 401 and downtown Belleville and close to the city bus line. Home features 2/1 Bedrooms and 2 bathrooms along with fantastic four season sunroom with separate heating and cooling that overlooks the green space. Large kitchen with granite countertops, oversized living room, main floor laundry, Primary bedroom with walk-in closet and ensuite. Family room in basement with Roughed-in third bath in lower level and lots of storage. Cold Storage in lower level. Double car garage has inside and outside entry along with a welding plug. Includes Generator, 2 Fridges, Stove, Dishwasher, Washer & Dryer and window coverings. Walking distance is to all amenities. Close to Centennial Secondary School, Mary Anne Sills , Quinte ballet school of dance, Albert College, and Sir James, Whitney. Walking distance to the beautiful Bay of Quinte. A must see! (id:41307)
Property Details
| MLS® Number | X8131884 |
| Property Type | Single Family |
| Amenities Near By | Hospital, Park, Place Of Worship, Schools |
| Community Features | Community Centre |
| Parking Space Total | 6 |
Building
| Bathroom Total | 2 |
| Bedrooms Above Ground | 2 |
| Bedrooms Below Ground | 1 |
| Bedrooms Total | 3 |
| Architectural Style | Bungalow |
| Basement Development | Partially Finished |
| Basement Type | Full (partially Finished) |
| Construction Style Attachment | Detached |
| Cooling Type | Central Air Conditioning |
| Exterior Finish | Brick |
| Heating Fuel | Natural Gas |
| Heating Type | Forced Air |
| Stories Total | 1 |
| Type | House |
Parking
| Attached Garage |
Land
| Acreage | No |
| Land Amenities | Hospital, Park, Place Of Worship, Schools |
| Size Irregular | 44.95 X 103.93 Ft ; Irregular |
| Size Total Text | 44.95 X 103.93 Ft ; Irregular |
Rooms
| Level | Type | Length | Width | Dimensions |
|---|---|---|---|---|
| Basement | Bedroom 3 | 3.61 m | 4.6 m | 3.61 m x 4.6 m |
| Basement | Family Room | 6.9 m | 4.61 m | 6.9 m x 4.61 m |
| Basement | Recreational, Games Room | 6.73 m | 3.35 m | 6.73 m x 3.35 m |
| Basement | Utility Room | 3.73 m | 7.58 m | 3.73 m x 7.58 m |
| Main Level | Kitchen | 4.6 m | 2.49 m | 4.6 m x 2.49 m |
| Main Level | Living Room | 6.31 m | 7.1 m | 6.31 m x 7.1 m |
| Main Level | Dining Room | 5.82 m | 4.24 m | 5.82 m x 4.24 m |
| Main Level | Sunroom | 4.32 m | 3.52 m | 4.32 m x 3.52 m |
| Main Level | Primary Bedroom | 4.24 m | 3.64 m | 4.24 m x 3.64 m |
| Main Level | Bedroom 2 | 3.6 m | 2.96 m | 3.6 m x 2.96 m |
| Main Level | Bathroom | 2.69 m | 1.81 m | 2.69 m x 1.81 m |
| Main Level | Bathroom | 2.69 m | 1.52 m | 2.69 m x 1.52 m |
Utilities
| Sewer | Installed |
| Natural Gas | Installed |
| Electricity | Installed |
| Cable | Available |
https://www.realtor.ca/real-estate/26607104/10-wilmot-crt-belleville
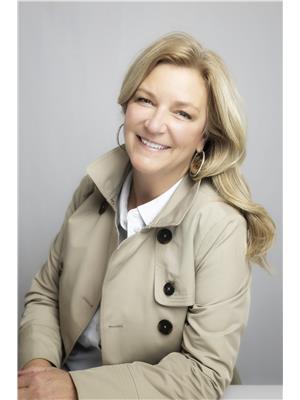
Trish Clarke
Salesperson
www.listwithtrish.ca/
https://www.facebook.com/listwithtrishtoday
357 Front St Unit B
Belleville, Ontario K8N 2Z9
(613) 966-6060
(613) 966-2904
