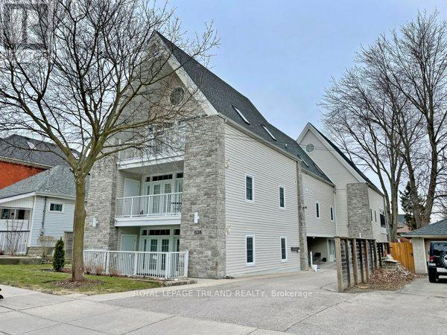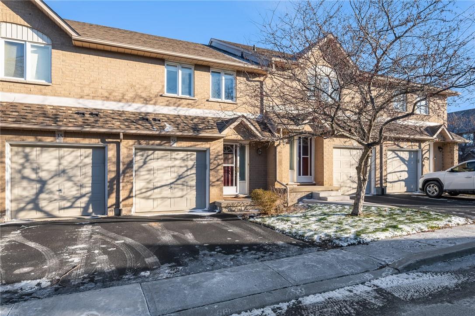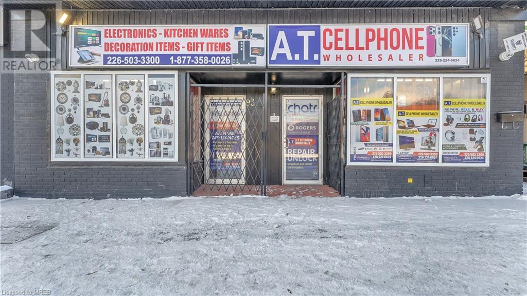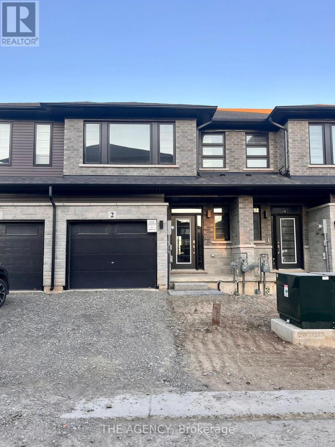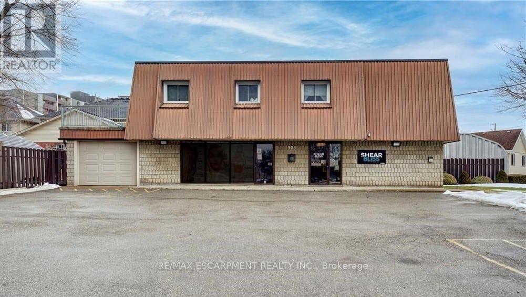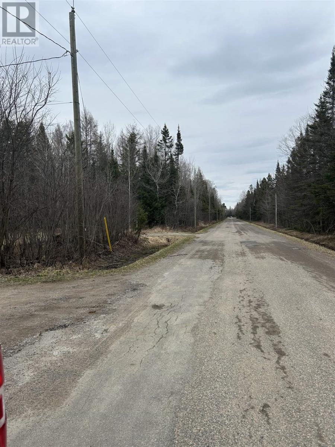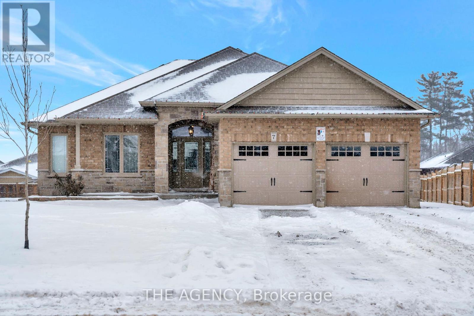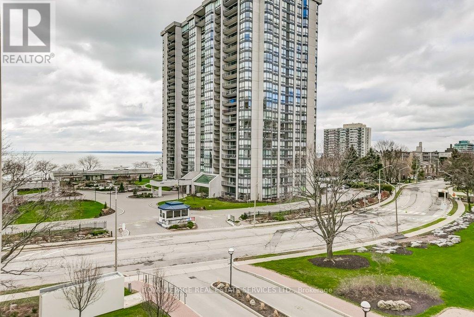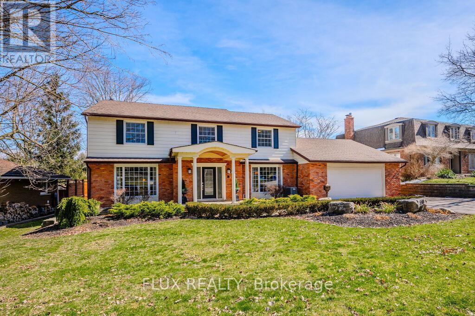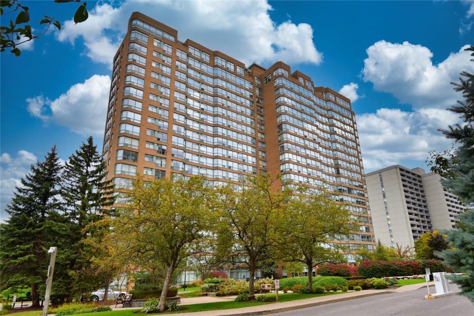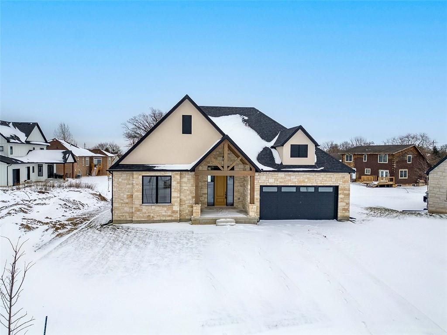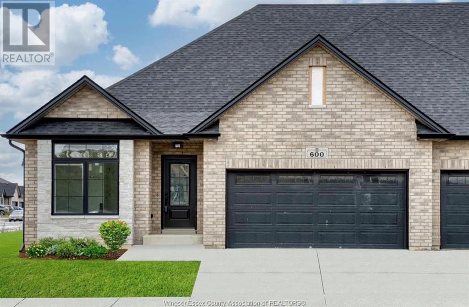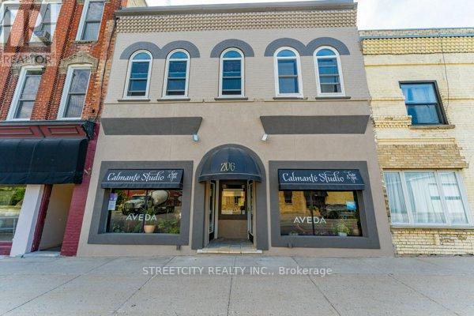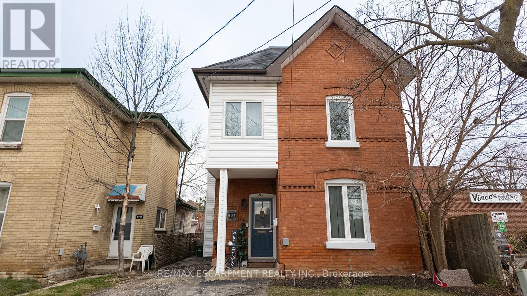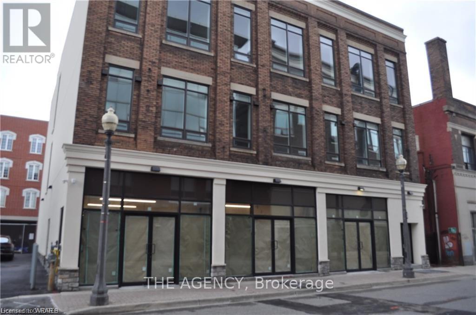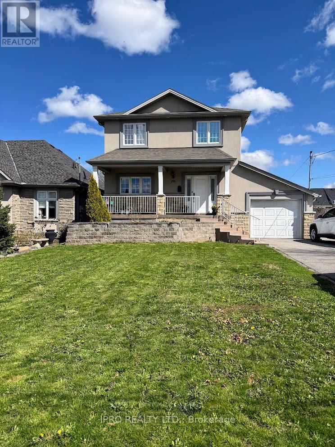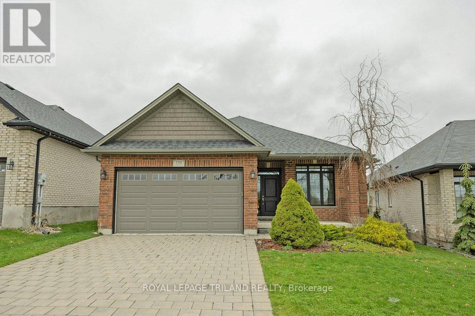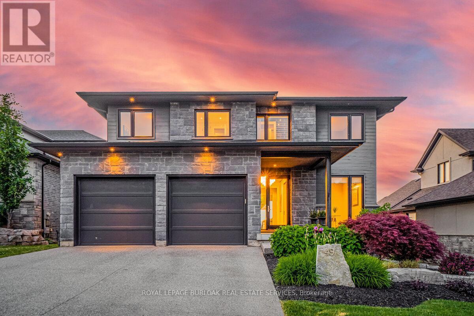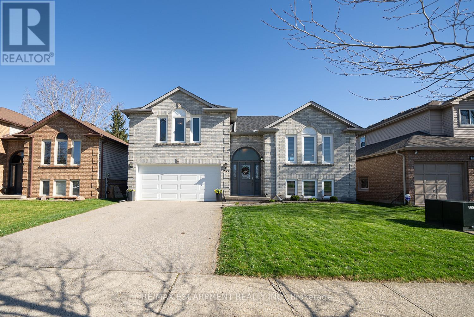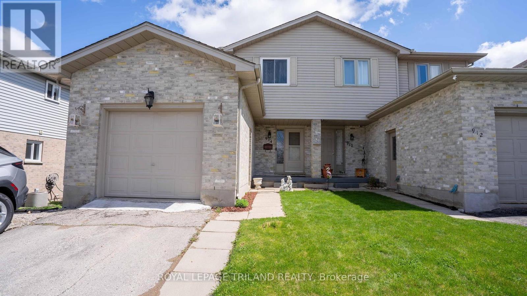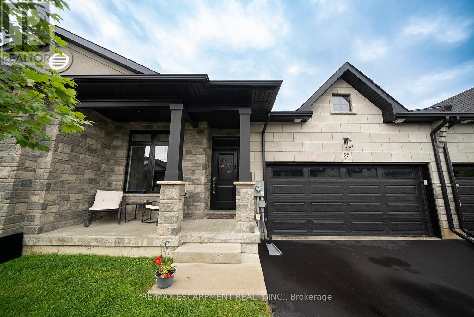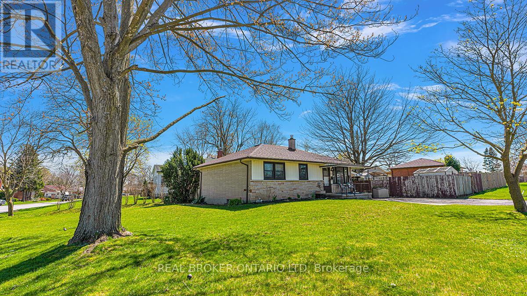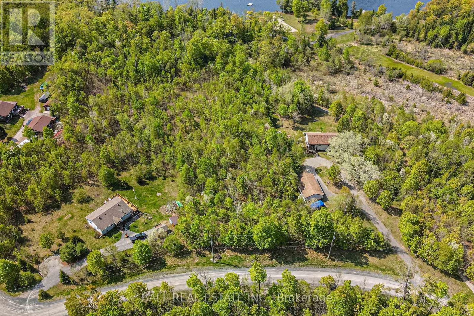#2 -628 Dufferin Ave
London, Ontario
Executive 1 bedroom unit for lease. This 2010 built building is a hidden gem that you didn't know existed. In-floor heating, floor to ceiling wall to wall glass doors leading to a ground floor private 100sqft patio with extra oversized locked storage space. Located in the heart of Downtown-Old East Village, this executive unit offers controlled entry exterior video surveillance both at entrance & around the building as well as a common back patio area with bbq. Open Concept kitchen complete with new appliances (2022), granite counters. In suite laundry and ample storage space. Over 800sqft., this unit has everything! Principle bedroom features 4 pc semi-ensuite bath . (id:41307)
Royal LePage Triland Realty
1889 Upper Wentworth Street, Unit #36
Hamilton, Ontario
This beautiful 3-bedroom family townhome sits in a quiet complex at the end of the street and has visitor parking. The spacious kitchen has a quartz counter and breakfast bar, as do the upstairs washrooms. The main floor has tile and hardwood flooring, while the upstairs has carpet throughout. Also upstairs, the primary bedroom has a vaulted ceiling and double closets. The basement has been professionally finished, allowing for a vast rec room, exercise area, children's playroom or office space. Close to all amenities, the Linc, 403 and QEW, the property is convenient for a young family, or a downsizing couple. Please note that proof of tenant insurance is required, as well as references, proof of employment, rental application, and credit scores. Tenant is responsible for heat, hydro, internet and snow removal. (id:41307)
Keller Williams Complete Realty
93 Wellington Street E
London, Ontario
Welcome to 93 Wellington Rd! Fully renovated retail business building ready for your business. Newly installed security system plus metal gate. Great exposure in a high trafc area. Three sump pumps. Foam insulation in the basement. Zoned Business District Commercial (BDC) for a range business potential. Great investment opportunity awaits! (id:41307)
Century 21 First Canadian Corp.
#2 -461 Blackburn Dr
Brantford, Ontario
The main entryway leads you into spacious, open concept living. A large great room with sliding door walk out, dining room, kitchen, powder room and access to the 1 car garage. Enjoy preparing meals in your upgraded, eat-in kitchen; with stainless steel appliances, stylish cabinetry, quartz countertops and breakfast bar. Upgraded vinyl flooring throughout the main floor, 9ft ceilings, pot lights and plenty of natural light. The hardwood staircase leads you to the second floor; featuring the spacious, master bedroom, equipped with a walk-in closet and ensuite. Ensuite includes a glass enclosed, tile shower. Second and Third Bedrooms are generously sized. Second bedroom offers a walk in closet. Find convenience with an oversized laundry room and an additional 4-piece bathroom. Flooring includes carpeting throughout the bedrooms and hallway, ceramic tile in the bathrooms and laundry room. **** EXTRAS **** AAA Tenants only. Required: Rental Application, Full Credit Report from Equifax, Letter of Employment, Current Paystubs and References with all applications, no exceptions. (id:41307)
The Agency
#3 -325 Fairview St
Brantford, Ontario
Available for Lease - Welcome home to 325 Fairview Street #3 in Brantford, conveniently located in the Centre of Brantford and close to a wide variety of amenities! This well maintained upper unit has 2 bedrooms, 1 bathroom and 1000 sq ft, with a large terrace. Enter into the units spacious ground floor foyer where there are stairs leading up to the unit's main floor. A tiled hallway leads to 2 spacious bedrooms and a 4 piece bathroom with a shower/tub combo. The large eat-in kitchen has plenty of cupboard and counter space and a window that looks out onto Fairview Street. The living room and dining room is a huge shared space with sliding doors that access the terrace. This great unit is located on a bus route, close to Lynden mall, Shoppers & Zehrs, and within walking distance to excellent schools! (id:41307)
RE/MAX Escarpment Realty Inc.
256 Town Line Rd
Sault Ste. Marie, Ontario
38.5 acres with 658 feet frontage on Town Line. Well treed, trails with small creek at south end of the property. 2600+ feet runs along Herkimer St. Purchaser is responsible for all measurements, lot lines, zoning, taxes to be verified, building and planning regulations. (id:41307)
Century 21 Choice Realty Inc.
7 Cavendish Crt
Norfolk, Ontario
Welcome home to this exceptionally maintained, brick and stone bungalow, offering over 2500 sq. of living space. This ""OXFORD MODEL"" home invites you into the large foyer with open concept, main floor living with hardwood flooring and ceramic, as well as a stone enclosed gas fireplace. Enjoy the upgraded, eat-in kitchen with large island, stainless steel appliances and plenty of cabinetry and counter space. Walk out from the dining room to a wood deck and oversized backyard, perfect for relaxing and hosting your family and friends. Main level offers a full, 4 piece washroom, 3 spacious bedrooms with double closets and ensuite bathroom in the master bedroom. The second bedrooms has a large, walk in closet. Convenient main floor laundry and mudroom leads to the double car garage. The lower level features in-law suite possibilities with two large, additional bedrooms and a 3 piece washroom, a large recreational room and plenty of storage space. (id:41307)
The Agency
4325 Tecumseh Line
Tilbury, Ontario
LOOK NO FURTHER! THIS IS YOUR OPPORTUNITY TO OWN A CUSTOM HOME FROM AN INCREDIBLE BUILDER! BROUGHT TO YOU BY TORREAN LAND DESIGN+ BUILING INC. IS THIS BUILD TO SUIT 3-4 BEDROOM, 2 BATHROOM, 2000 SQ FT RANCH HOME ON A SPECTACULARLY 85.3' BY 200.78' LOT. CLOSE TO LAKE ST. CLAIR, CLOSE TO 401 ACCESS AND COUNTRY LIVING ALL IN ONE. CALL TO DISCUSS OR TO FIND OUT MORE ABOUT THIS EXECUTIVE BUILDER AND HIS WORK, YOU WILL NOT BE DISAPPOINTED! (id:41307)
Century 21 Local Home Team Realty Inc
Ib Toronto Regional Real Estate Board
#505 -2175 Marine Dr
Oakville, Ontario
Welcome to Ennisclare on the Lake 1, a lakeside Icon in Bronte, Southwest Oakvilles little treasure. This classic Cairncroftl model, 1326 Square Feet, with a 169 SF Balcony has an ideal layout- with 3 walk-outs and sweet lake views! This Well maintained 2 bed, 2 bathroom apartment is freshly painted in warm neutral tones with fresh Berber carpet and like new appliances. Newer tile floor flows into the kitchen from the large foyer with a coat closet&big storage room. A convenient laundry closet and built in desk with a doorway and pass thru to the dining room, perfect for entertaining. Good size bedrooms, the primary with walk in closet and 4 piece ensuite, bright and open, both bedrooms have patio door walk outs to the private balcony with soothing lake views. Super amenities including fully equipped wood working room, Squash court, indoor driving range, tennis court, onsite property management and live-in superintendents, with a reasonable maintenance fee that includes all utilities, internet, even cable television. A western exposure means all day sun and sunsets from your huge balcony as well as Bronte's Canada Day fireworks display. A great lifestyle in a great location. Call today for your private viewing. (id:41307)
Royal LePage Real Estate Services Ltd.
11 Rosslinn Rd
Cambridge, Ontario
Dreaming of living in luxury? Look no further than 11 Rosslinn Road. This beautifully maintained detached home, located on a huge lot, is sure to be a showstopper! Located in the highly sought after West Galt neighbourhood, with top rated schools, beautiful parks & trails along the Grand River & minutes to downtown Galt with great local shops, dining & the gorgeous Cambridge Mill. Plus easy access to the 401 & Blair road that leads to Conestoga College, perfect for all commuters. As you walk through the front door you will be in awe by the grand entrance & spiral staircase. The stunning formal living room & dining room both have hardwood floors, glass french doors & large picturesque windows allowing for an abundance of natural light. The spacious kitchen features integrated appliances with matching custom panels, plenty of cabinet space, a stand-out hood range, & matching bar. Plus access to the sunroom, which feels like you are vacationing in Italy, providing the perfect place to relax with your morning coffee. The family room has hardwood flooring &a natural gas fireplace for those cozy winter nights. The main floor is complete with a large laundry room, two2pc powder rooms & access to the double car garage. Upstairs you will find 3 spacious bedrooms & the main5pc bathroom, plus the large primary suite with a walk-in closet & a gorgeous 4pc ensuite that features marble tile, a luxurious bathtub & stand-in shower. The fully finished WALKOUT basement is the entertainer's dream with a bar area, pool table, & projector set up, perfect to watch the game or have a family movie night! The basement also features pot lights throughout, a 3pc bathroom, a bonus room & doors that lead to your fully fenced in private backyard & hot tub. The spacious backyard showcases a large lot with landscaping rocks, a stone patio & deck. The double car driveway allows parking for 4 cars & an additional 2 in the garage. This could be your dream home! Call today for a private tour. (id:41307)
Flux Realty
1276 Maple Crossing Boulevard, Unit #1508
Burlington, Ontario
Welcome to the Grand Regency! This exquisite 1-bedroom plus den unit epitomizes urban living in Burlington. As you step inside, you're greeted by an abundance of natural light flooding through floor-to-ceiling windows, offering million dollar view of Lake Ontario and escarpment. Some days you can even see the Toronto skyline. The spacious bedroom seamlessly connects to a walk-through closet, leading you to a luxurious 4-piece bathroom adorned with modern fixtures. Recent updates include freshly laid wood-like flooring and a fresh coat of neutral paint, creating a welcoming ambiance that complements any decor style. This unit comes with the added bonus of a double-sized locker, providing ample storage space (#111A) for all your belongings. Security is paramount, with 24-hour surveillance ensuring your peace of mind. Within the building, an array of amenities awaits, from fitness facilities to entertainment lounges, catering to your every need. Outside, discover a vibrant neighborhood brimming with life. Explore the nearby parks, stroll along the lakefront, or indulge in retail therapy at the nearby shopping districts—all within easy walking distance. With schools and public transit conveniently close by, every convenience is at your fingertips. Don't let this opportunity pass you by. Experience the unparalleled lifestyle offered by the Grand Regency. Act now and seize the chance to make this urban sanctuary your new home. Opportunities like these are rare—make your move today! (id:41307)
Your Home Sold Guaranteed Realty Services Inc.
3643 Vosburgh Place
Campden, Ontario
Looking for a brand new, fully upgraded bungalow, in a peaceful country setting? This property will exceed all expectations. Offering a 10-ft, tray ceiling in the Great Room, an 11-ft foyer ceiling, 9-ft in the remaining home and hardwood and tile floors throughout, the home will immediately impress. The primary bedroom has a walk-in closet and its ensuite has a tiled glass shower, freestanding tub and double vanity. The Jack and Jill bathroom serves the other two main floor bedrooms and has a tiled tub/shower and a double vanity, as well. The red oak staircase has metal balusters adding warmth equal to the 56" gas linear fireplace of the great room. The partially finished basement has the home's fourth washroom, and two extra bedrooms, adding to the three on the main floor. From the basement, walk out to the back yard where you'll experience peaceful tranquility. There are covered porches on both the front and back of the home, a double wide garage, and a cistern located under the garage. The electric hot water tank is owned holding 60 gallons, and the property is connected to sewers. Close to conservation parks, less than 10 minutes to the larger town of Lincoln for all major necessities, and less than 15 mins away from the QEW with access to St. Catharines, Hamilton, a multitude of wineries, shopping centres, golf courses, hiking trails, Lake Ontario and the US border. (id:41307)
Keller Williams Complete Realty
600 Hacket Road
Amherstburg, Ontario
Presenting a pinnacle of contemporary living, this newly constructed luxurious raised ranch townhouse epitomizes sophistication and style. Nestled in the picturesque town of Amherstburg, this corner-lot residence offers the epitome of modern comfort. Boasting an open-concept design that seamlessly integrates spaciousness and functionality, it encompasses 2 bedrooms and 2 bathrooms, approximately 1440 square feet of meticulously crafted space. Every corner exudes an ambiance of refined elegance. complemented by a covered patio, ideal for outdoor entertainment and relaxation. Additionally its proximity to all amenities ensures convenience and accessibility, making it a coveted destination for those seeking both luxury and practicality. Priced competitively, this home presents an exceptional value proposition. (id:41307)
Pinnacle Plus Realty Ltd.
Ib Toronto Regional Real Estate Board
206 Main St
North Middlesex, Ontario
COMMERCIAL/RESIDENTIAL MULTI-USE GEM LOCATED IN A GREAT TOWN JUST A SHORT 15-MINUTE DRIVE TOGRAND BEND. LARGE TURNKEY COMMERCIAL UNIT DRESSED TO IMPRESS FOR ALL YOUR COMMERCIAL NEEDS.FEATURES EXPOSED BRICK WITH RUSTIC MEDITERRANEAN FINISHES AND A LARGE SPIRAL STAIRCASE.TURNKEY 3 BEDROOM 2 BATHROOM APARTMENT ABOVE WITH LARGE LIVING ROOM, KITCHEN, AND BALCONYOFF THE REAR, SIMILAR FINISHING AS THE COMMERCIAL UNIT. THIS PROPERTY HAS MULTIPLE ARN'S, AND ISJUST OVER 1/2 ACRE IN SIZE, ALLOWING VARIOUS USES (STORAGE, PARKING, ETC.) A CONSECUTIVE ESTIMATEOF POTENTIAL MONTHLY RENTAL INCOME WITH VACANT POSSESSION IS APPROXIMATELY $4500.00 BASED ONCURRENT MARKET RENTS + ADDITIONAL RENTS IN THE PARKHILL AREA, LOW VACANCY RATE. A MORE IN-DEPTHCASH FLOW BREAKDOWN IS AVAILABLE UPON REQUEST. C-1 ZONING NORTH (id:41307)
Streetcity Realty Inc.
214 Chatham St
Brantford, Ontario
Welcome home to 214 Chatham, a lovely century home that seamlessly blends the past with the present. This 3 bedroom, 2 bathroom home spans 1485 sq ft and has undergone thoughtful updates. Step through the entrance into a living room that captivates with its striking exposed wooden beam, accentuating the homes historic appeal. The heart of the house is the kitchen, equipped with modern stainless steel appliances with an over-the-range microwave, and featuring a generous island with seating and butcher block countertops. Conveniently situated off the kitchen is a cozy bedroom or main floor home office. The main level also includes a full 4pc bathroom and an additional living area, complete with double sliding doors that open onto a delightful back deck. Venture up to dan elegant staircase to discover an exquisitely renovated 3pc bathroom, boasting a spacious walk-in shower. This level houses two large bedrooms, including a grand primary bedroom and a second bedroom with the added luxury of balcony access. The backyard is a large fenced greenspace that features a poured concrete patio and firepit. This private outdoor space is ideal to lounge and play during the warmer months. This home is a perfect example of preserving the essence of a century home while infusing it with contemporary elegance. (id:41307)
RE/MAX Escarpment Realty Inc.
#103 -11 Queen St
Brantford, Ontario
This prime commercial unit is located in the heart of downtown Brantford. This unit offers you just over 2000 sq feet of retail space that can easily be modified to suite your business needs. Main floor is at ground level offering 1348 sq feet + the basement of 654 sq ft. **** EXTRAS **** Additional Rent (TMI) is $840.00 per month. (id:41307)
The Agency
196 Gray Rd
Hamilton, Ontario
Welcome to your dream home in Lower Stoney Creek! This 3+1 bedroom, 4 bathroom, detached 2-storey gem is nestled on an expansive 150 lot, offering ample space. The main floor boasts a bright and airy open concept design, complete with a convenient powder room for guests. Step into the spacious kitchen equipped with stainless steel appliances with a walkout from the breakfast area. Upstairs, discover 3 bedrooms and 2 full bathrooms, including a luxurious 5-pc ensuite in the master bedroom. Need extra space? The fully finished basement awaits with contemporary finishes and an additional 3-pc ensuite, ideal for extended family members or guests. With parking for up to 6 cars, commuting is a breeze, just moments away from shopping, amenities, schools, and the QEW highway. Dont miss out on this perfect blend of comfort & convenience! **** EXTRAS **** Fridge, stove/oven, dishwasher, built-in microwave, washer & dryer, garden shed, Electric car/dryer outlet in garage (id:41307)
Ipro Realty Ltd.
739 Longworth Rd
London, Ontario
If you are looking for an ideal family home in an idyllic setting, this Westmount former builders model provides beautifully finished space for a large or growing family. A popular single floor floor-plan design puts everything you need on the beautifully finished main level. An open concept living space links the dining area with a bright living room that includes a textured stone accent wall with fireplace insert. A modern kitchen provides lots of workspace on quartz counters, anchored by a central island surrounded by stainless appliances, with an excellent pantry cupboard and a bonus breakfast nook for informal meals. The primary bedroom features a generous walk-in closet and a spa-worthy 5 piece ensuite bathroom with a jetted soaker tub, shower, and vanity with dual sinks. There is a well-appointed 4 piece bath for others to use, plus a convenient complete laundry room. Head downstairs and youll find a large rec-room (with another fireplace!) plus two more bedrooms, plus a 3 piece bath, perfect for an in-law suite or teen retreat solution that gives everyone the space they need. Just off the breakfast nook you can access a large, covered deck with nautural gas line to BBQ, overlooking a fully fenced rear yard that backs onto Cresthaven Woods, meaning no rear neighbours and a beautiful, private view of green space. Westmount is a sought-after family-friendly community, and this home is directly across the street from a park with basketball court. You're close to all key amenities in the Wonderland South corridor and its a short commute to Western and University Hospital. This is an outstanding opportunity for a lovingly maintained family home in an unparalleled location next to greenspace. Come spend summer on your new deck! (id:41307)
Royal LePage Triland Realty
49 Kenmir Ave
Niagara-On-The-Lake, Ontario
Escape to this lavish retreat located in the prestigious St. Davids area. This luxurious home offers a break from the city hustle, inviting you to indulge in tranquility and sophistication. Custom-built 4bdrm, 5 bath estate home. Over 4,100sqft boasting high-end finishes incl Italian marble, 9' ceilings on main floor w/office, chef's kitchen, built-in appliances, custom cabinetry, pantry, island & breakfast bar. Enjoy incredible views from 12'x40' stone/glass deck. 2nd level boasts 3bdrms each w/WIC & ensuites. Primary suite w/10' ceilings, WIC, 6pc ensuite, dual vanities, designer soaker tub & shower. Lower level w/theatre, wine cellar, wet bar w/keg taps & 4th bdrm w/ensuite. W/O to outdoor patio w/built-in Sonos, 6-seater MAAX spa tub & Trex decking w/privacy screening. 2-car garage. Professionally landscaped w/in-ground irrigation. Surrounded by vineyards, historic NOTL Old Town & 8 golf courses within 15-min drive. Easy access to HWY & US border completes this perfect city escape. (id:41307)
Royal LePage Burloak Real Estate Services
255 Brantwood Park Rd
Brantford, Ontario
PUBLIC OPEN HOUSE THURS APRIL 25th from 5pm - 7pm AND SUN APRIL 28th from 2pm - 4pm. Welcome home to 255 Brantwood Park Road, a beautiful quality built side split with 2+1 bedrooms, 2 bathrooms, 1,061 sq ft plus a finished basement. Nestled in the family friendly neighbourhood of Lynden Hills, this home boasts curb appeal with its tidy exterior, solid brick design, newer driveway (2017) and double car garage. The entrance foyer provides inside access to the garage and is appealing with its lofty ceiling, hardwood stairs (2022) and iron picket railing. The carpet-free main floor includes a renovated kitchen, a generous living room and light-filled dining area. The living and dining room is fashioned with California shutters on the windows and the sliding door that walks out to the raised deck in the rear yard. The renovated kitchen (2017) showcases white shaker style cabinetry, a convenient island and large pantry that features granite countertops and is complemented by a glass backsplash. In addition, the kitchen includes a stainless steel stove & refrigerator, and offers the convenience of a built-in dishwasher. Enjoy park views from the kitchen and dining room windows. The bedroom level of the home has 2 spacious bedrooms and an updated 4 piece bathroom (2018). The basement includes a large recreation room, a third bedroom and an updated 3 piece bathroom (2018). The fully fenced backyard backs onto Friendship Park and features a garden door to the garage, a utility shed and a lovely raised deck, perfect for entertaining, lounging and play during the warmer months. This amazing home is perfect for a growing family, perfectly located in a close proximity to excellent schools, large green spaces and all amenities! **** EXTRAS **** Updates include: Furnace (2024), Roof (2023), New Driveway (2017), Insulated Garage Door (2022), Hardwood stairs (2022), All Bathrooms (2018), Kitchen (2017). (id:41307)
RE/MAX Escarpment Realty Inc.
914 Shelborne St
London, Ontario
MOVE IN READY TRANQUILITY! You won't want to miss this meticulously maintained house located in South London. The beautiful home features 3 bedrooms, 4 baths, single car garage and a fully fenced yard backing onto a large, picturesque ravine. The main floor is perfect for daily life or entertaining with spacious living room and dining room areas filled with lots of natural light, hardwood and tile flooring & a 2 pc bathroom. The kitchen includes stainless steel appliances and looks onto a large yard backing a quiet greenspace. Whether you feel like having your morning coffee in the open breakfast nook or on the backyard deck, it's the perfect place to start your morning. For even more calm, venture upstairs and retreat to the spacious primary bedroom complete with a walk-in closet and access to an ensuite that is connected to the full bathroom. All three bedrooms have beautifully maintained flooring and lots of closet space. We're not done yet! The lower level has even more to offer with a large rec room, 4-piece bathroom and lots of storage space. Close to parks, recreation, schools, shopping centers, 401 highway and many amenities, it is the ideal blend of comfort and convenience to call home! Book your showing today! (id:41307)
Royal LePage Triland Realty
25 Cranberry Cres
Norfolk, Ontario
Welcome home to 25 Cranberry Crescent, a stunning 3 year old brick bungalow condo tucked away in Fernridge Estates. This 2+1 bedroom, 3 full bathroom townhome with 2298 total sq ft, 2 car garage and a full finished basement. The home features a thoughtfully designed open plan layout. Fashioned with recessed lighting throughout, 10 foot ceilings create a luxurious open concept space combining the kitchen, dining room and living room with vaulted ceilings. The designer kitchen features stunning cabinetry, quartz counters & backsplash, premium Kitchen Aid stainless steel appliances including gas range, Bosch dishwasher (2022), crown moldings, under cabinet lighting and an island/breakfast bar that creates the spacious and stunning living and entertaining area. The primary bedroom is equipped with a walk-in closet and boasts a luxurious 5 piece ensuite with glass enclosed shower, deep soaker tub and double sink vanity. The main floor is complete with a bedroom located at the front of the home, a 4 piece bathroom and inside access to the garage. The full finished basement offers a large recreation room featuring a linear fireplace and recessed lighting. The lower level is complete with a 3 piece bathroom, a spacious 3rd bedroom just as large as the primary above and a king-sized bonus room perfect for a guest room, home office, gym and loads of storage. Features of this home include an owned water softener, invisible screen door and custom blinds. Low fees in this beautifully maintained community. Close proximity to shopping and dining and an easy drive to the shores of Lake Erie. (id:41307)
RE/MAX Escarpment Realty Inc.
92 Arcadia Cres
London, Ontario
iscover the potential of this all-brick bungalow nestled in the family-friendly neighborhood of Fairmont in London, Ontario. Perfectly positioned on a generous corner lot, this home offers ample outdoor space complete with a covered patio and an additional patio areaideal for family gatherings or a playful afternoon with pets. Inside, youll find a welcoming main floor with an eat-in kitchen that promises cozy meals and warm memories. The home features 3 mainfloor bedrooms, 1 bathroom, and a cute living space to curl up and read a book. A partially finished basement provides a canvas for your creative updates or extra storage. It offers an extra (bed)room that adapts to your needs, whether as a guest room or home office/gym, as well as a family room, a workshop space and laundry area. Roof 2019, Furnace 2014. While this home awaits your personal touch to rejuvenate its charm, the solid foundation and spacious layout make it a smart choice for those looking to tailor a home to their taste. Located near all the conveniences of city living yet tucked away in a peaceful community, close to parks and really great schools, this bungalow is a wonderful opportunity to create some wonderful memories in a prime location. Explore the possibilities and see why this property is not just a house, but a perfect place to call home. (id:41307)
Real Broker Ontario Ltd
64 Fish Hook Lane
Marmora And Lake, Ontario
Building Lot Available as the last lot left in Phase1 of this Thanet Lake Subdivision. The Lake is Natural Spring Fed with and abundance of fishing and very little traffic due to no public access to the water. The Thanet lake Community Waterfront includes private docking, Sandy beach, Volleyball Courts and plenty of Family activities. Build your perfect Country home or cottage with all the benefits of the Lake without the taxes of waterfront. Short drive from Coe Hill and only 30 minutes from amenities of Bancroft. **** EXTRAS **** Deeded Access to Thanet Lake (id:41307)
Ball Real Estate Inc.
