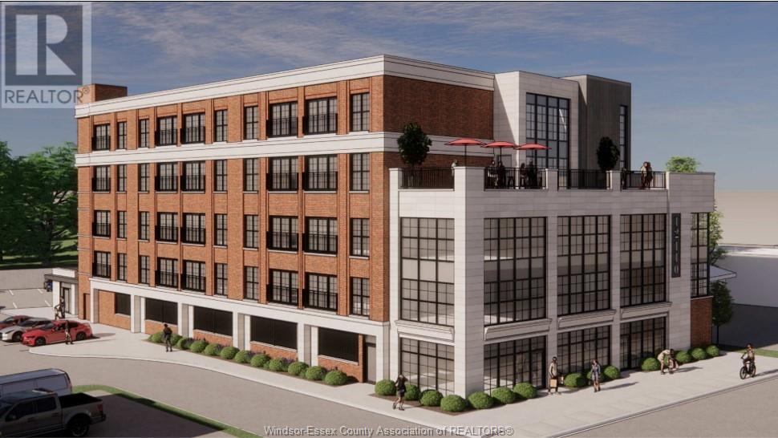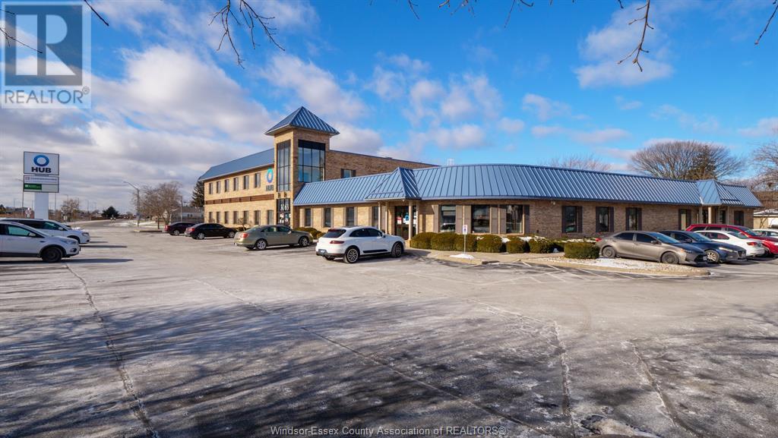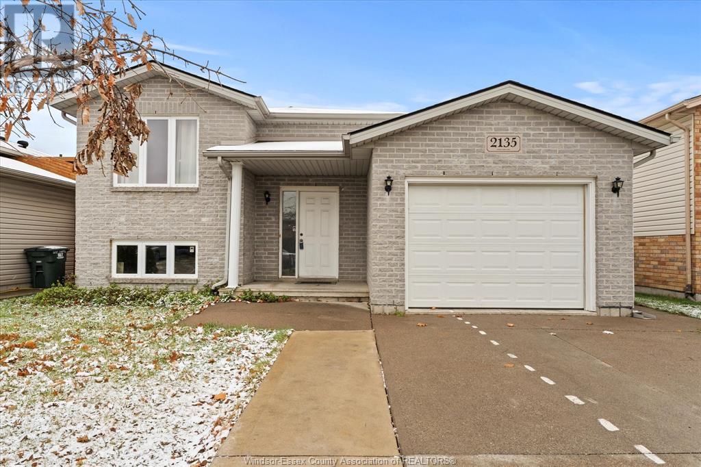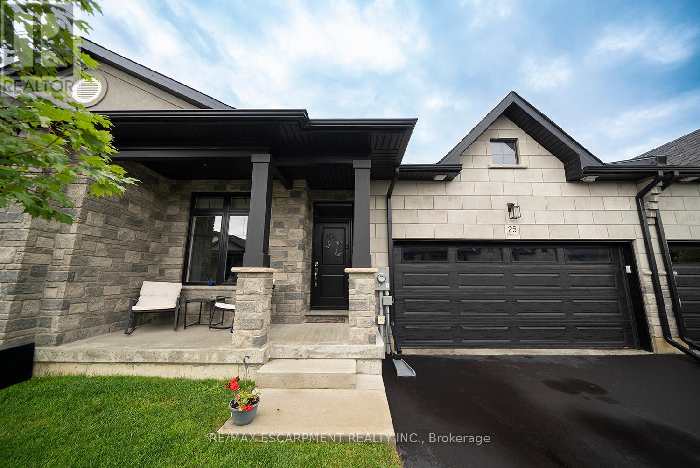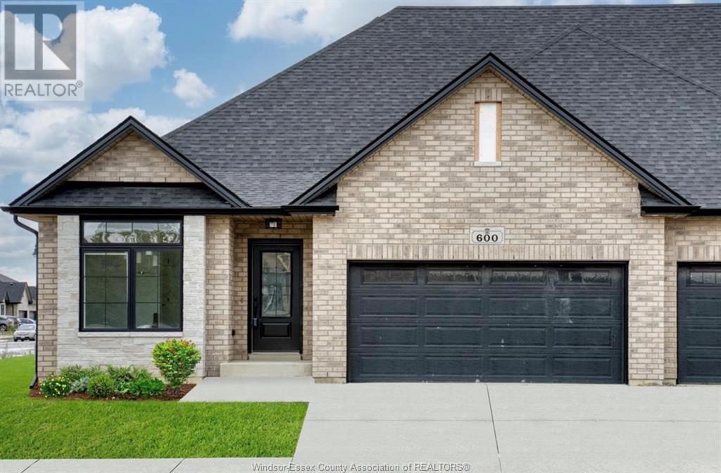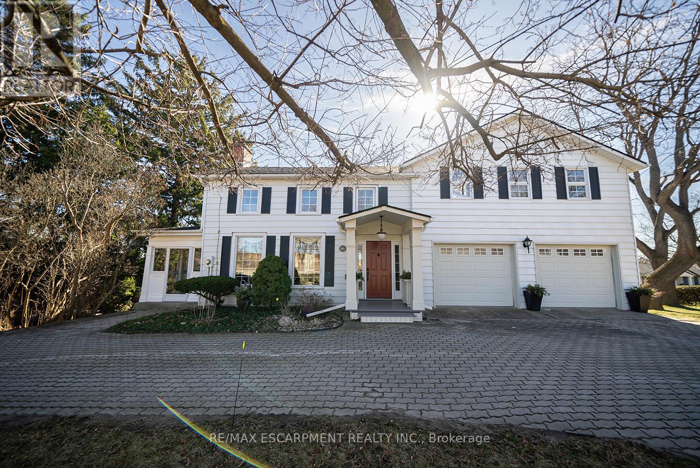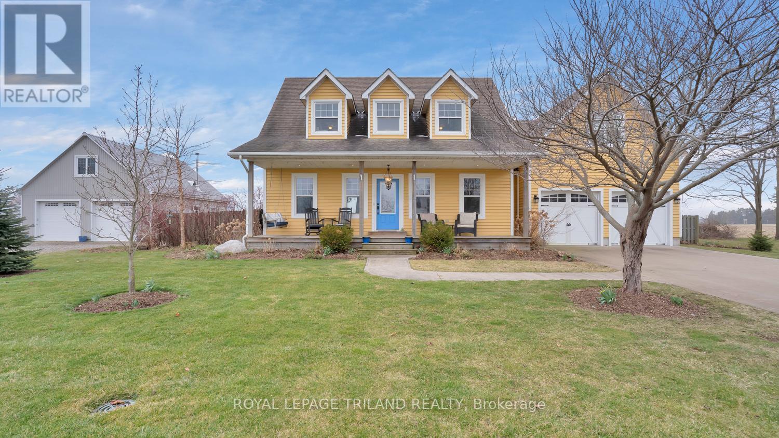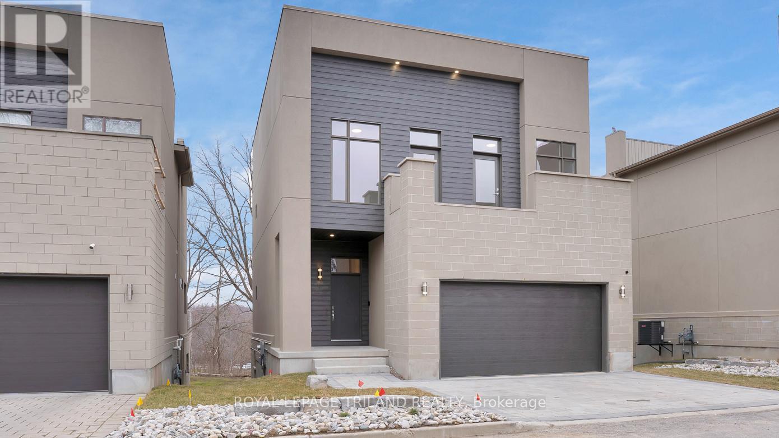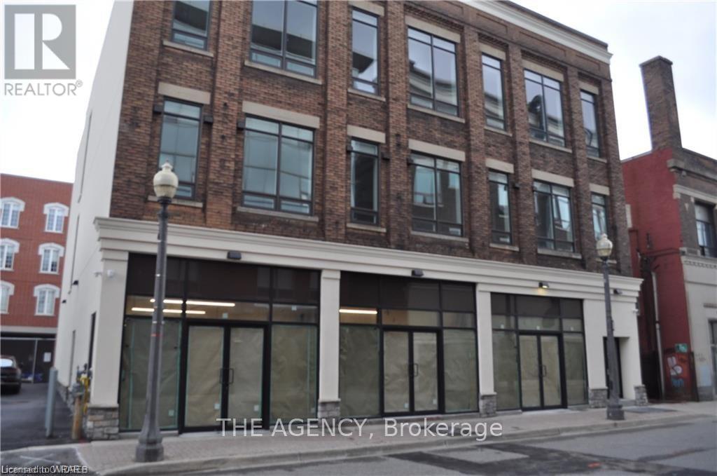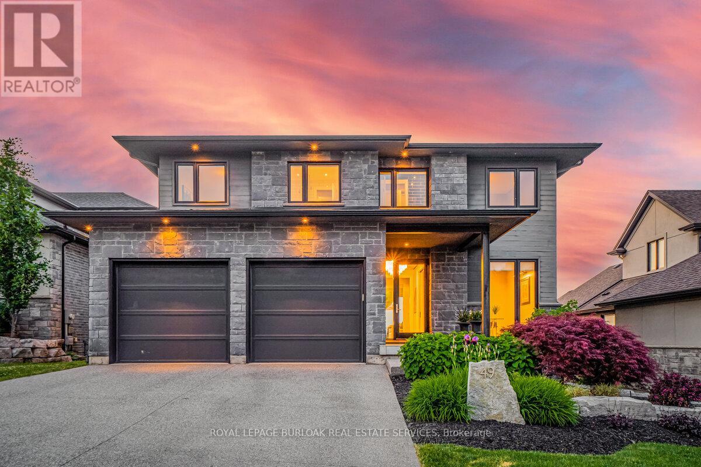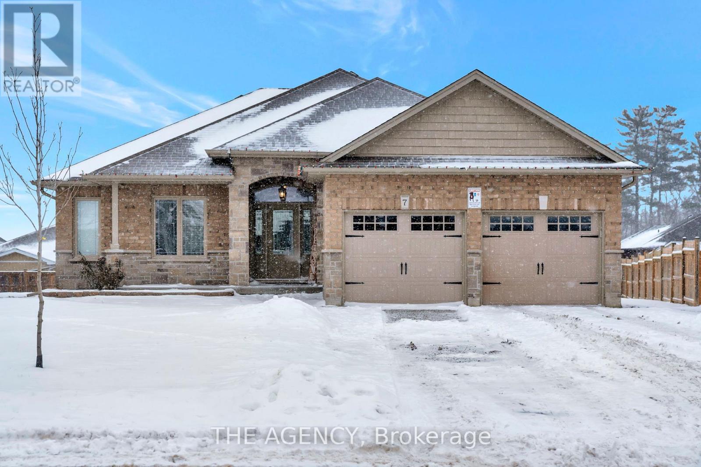12106 & 12110 Tecumseh Road East
Tecumseh, Ontario
ATTN: INVESTORS & DEVELOPERS - THIS PARCEL IS ZONED & READY FOR A LARGE MULTI RESIDENTIAL BUILDING OF UP TO 40 UNITS, PLUS A GROUND FLOOR COMMERCIAL UNIT. LOCATED IN THE TOWN OF TECUMSEH & MINUTES FROM THE NEW 5 BILLION DOLLAR NEXTSTAR BATTERY PLANT. (THIS PPTY INCLUDES BOTH 12106 & 12110 TECUMSEH RD E). (id:41307)
Royal LePage Binder Real Estate - 649
Ib Toronto Regional Real Estate Board
4325 Tecumseh Line
Tilbury, Ontario
LOOK NO FURTHER! THIS IS YOUR OPPORTUNITY TO OWN A CUSTOM HOME FROM AN INCREDIBLE BUILDER! BROUGHT TO YOU BY TORREAN LAND DESIGN+ BUILING INC. IS THIS BUILD TO SUIT 3-4 BEDROOM, 2 BATHROOM, 2000 SQ FT RANCH HOME ON A SPECTACULARLY 85.3' BY 200.78' LOT. CLOSE TO LAKE ST. CLAIR, CLOSE TO 401 ACCESS AND COUNTRY LIVING ALL IN ONE. CALL TO DISCUSS OR TO FIND OUT MORE ABOUT THIS EXECUTIVE BUILDER AND HIS WORK, YOU WILL NOT BE DISAPPOINTED! (id:41307)
Century 21 Local Home Team Realty Inc
Ib Toronto Regional Real Estate Board
3063 Walker Road Unit# 202
Windsor, Ontario
600 SQ FT OF SECOND FLOOR PROFESSIONAL OFFICE SPACE (FULLY UPDATED WITH KITCHENETTE) NOW AVAILABLE. THIS IS A GROSS LEASE AND INCLUDES ALL UTILITIES. THIS SIGNATURE BUILDING IS IN ONE OF WINDSOR'S MOST CONVENIENT AND HIGHLY VISIBLE AREAS OVERLOOKING E.C. ROW EXPRESSWAY AND WALKER RD. WITH GREAT CURB APPEAL AND PLENTY OF ON-SITE PARKING THIS FULLY FINISHED OFFICE SPACE IS IDEAL FOR YOUR NEXT OFFICE LOCATION. PLEASE CONTACT LISTING AGENT FOR MORE DETAILS. (id:41307)
Royal LePage Binder Real Estate - 649
Ib Toronto Regional Real Estate Board
2135 Everts
Windsor, Ontario
Welcome to this beautiful bi-level raised ranch in the desirable South Windsor area, where comfort and convenience blend seamlessly. Boasting an impressive 3+2 spacious bedrooms, this home is perfect for families or those seeking extra space. Featuring two fully-equipped kitchens and two full baths, it caters to versatile living needs, whether for a large family or potential rental opportunities. The fully finished basement with a grade entrance adds to the functionality of this home, offering additional living space or a private area for guests. Located strategically, this property is a mere 5 minutes from Huron Church, placing you at the heart of convenience with easy access to the bridge to USA, Expressway, and HWY 401. Shopping centers and bus routes are just a stone's throw away, making your daily errands a breeze. (id:41307)
Lc Platinum Realty Inc. - 525
25 Cranberry Cres
Norfolk, Ontario
Welcome home to 25 Cranberry Crescent, a stunning 3 year old brick bungalow condo tucked away in Fernridge Estates. This 2+1 bedroom, 3 full bathroom townhome with 2298 total sq ft, 2 car garage and a full finished basement. The home features a thoughtfully designed open plan layout. Fashioned with recessed lighting throughout, 10 foot ceilings create a luxurious open concept space combining the kitchen, dining room and living room with vaulted ceilings. The designer kitchen features stunning cabinetry, quartz counters & backsplash, premium Kitchen Aid stainless steel appliances including gas range, Bosch dishwasher (2022), crown moldings, under cabinet lighting and an island/breakfast bar that creates the spacious and stunning living and entertaining area. The primary bedroom is equipped with a walk-in closet and boasts a luxurious 5 piece ensuite with glass enclosed shower, deep soaker tub and double sink vanity. The main floor is complete with a bedroom located at the front of the home, a 4 piece bathroom and inside access to the garage. The full finished basement offers a large recreation room featuring a linear fireplace and recessed lighting. The lower level is complete with a 3 piece bathroom, a spacious 3rd bedroom just as large as the primary above and a king-sized bonus room perfect for a guest room, home office, gym and loads of storage. Features of this home include an owned water softener, invisible screen door and custom blinds. Low fees in this beautifully maintained community. Close proximity to shopping and dining and an easy drive to the shores of Lake Erie. (id:41307)
RE/MAX Escarpment Realty Inc.
600 Hacket Road
Amherstburg, Ontario
Presenting a pinnacle of contemporary living, this newly constructed luxurious raised ranch townhouse epitomizes sophistication and style. Nestled in the picturesque town of Amherstburg, this corner-lot residence offers the epitome of modern comfort. Boasting an open-concept design that seamlessly integrates spaciousness and functionality, it encompasses 2 bedrooms and 2 bathrooms, approximately 1440 square feet of meticulously crafted space. Every corner exudes an ambiance of refined elegance. complemented by a covered patio, ideal for outdoor entertainment and relaxation. Additionally its proximity to all amenities ensures convenience and accessibility, making it a coveted destination for those seeking both luxury and practicality. Priced competitively, this home presents an exceptional value proposition. (id:41307)
Pinnacle Plus Realty Ltd.
Ib Toronto Regional Real Estate Board
86 Pleasant Ridge Rd
Brantford, Ontario
A pristine two-story century home on a 1.278-acre wooded lot features 3 bdrms, 2 baths & 2,493 sq ft of living space. The property includes a semi-circular brick driveway, 2.5 car garage & portico. Inside, marble flooring adorns the foyer with garage access, and the main floor boasts Oak hardwood floors & crown molding. It includes a living room with a wood-burning fireplace, dining room, library, sunroom with picturesque views, and a kitchen with a 10ft vaulted ceiling, farmhouse sink, double pantry & stainless steel appliances. A breakfast room with a bay window and a 4pc bath with a jetted tub complete the main level. The upstairs hosts the primary bdrm with parquet floors, a wood-burning stove and a 12ft ceiling, plus two more bdrms and a 3pc bath. A finished basement features a laundry, office, rec room with a 2018 stone hearth gas fireplace, and a screened patio walkout, plus a unique fallout shelter. **** EXTRAS **** The extensive backyard blends green space with wooded areas, offering breathtaking views and trail access. This home combines historical allure with modern amenities for a unique living experience. (id:41307)
RE/MAX Escarpment Realty Inc.
9263 Furnival Rd
West Elgin, Ontario
Country home on a half acre lot. Double car garage & a large shop. Short walk to Lake Erie, Port Glasgow Yacht Club & Marina with a boat launch, restaurant, ice cream shop & beach. Built in 2008. Modern finishes blended with country charm throughout. Main floor is spacious & bright with lots of natural light, gas fireplace in the living room, country kitchen with pantry & lots of counter space that opens to the dining area, laundry & powder room. Main level primary suite with 5 piece ensuite featuring a Caml-Tomlin clawfoot soaker & custom shower & walk in closet. Above the garage is a large multipurpose room that works well for a bedroom, office space or games room. There are 2 large bedrooms on the second floor with a full bathroom. Basement is fully finished with a large rec room, additional bedroom & full bath. Lots of storage space in the utility room. Outside: front porch, covered back deck, above ground pool, hot tub & fenced yard. 200 amps. High speed fibre internet available. **** EXTRAS **** The shop: 2 over-sized garage doors, ample space to work on vehicles or hobbies, wired for a welding plug, wood burning stove & plenty of second level storage. (id:41307)
Royal LePage Triland Realty
#11 -495 Oakridge Dr
London, Ontario
Last Unit available of 7 in this prestigious Detached Condo Complex. Located off highly desirable Riverside Drive with City and River views, this bright 2 storey unit has 3+1 beds, 3.5 baths and a W/O basement with Elevator to all levels. High-end finishes throughout in this well built Detached Condo! The roof has hurricane grade shingles and the exterior is stone, brick and stucco. The main level is open concept with 10ft ceilings, gourmet kitchen with quartz counters, built-in wall oven, wet bar, large island, modern cabinets, contemporary lighting, HW floors, 2-pc powder room, gas fireplace & W/O to a balcony with BBQ roughed in. The 2nd level with 10ft ceilings has the primary bedroom retreat with gas fireplace, W/O to a balcony, spa-like 5-pc ensuite & large W/I closet. Also on the 2nd level are 2 more beds with HW floors, W/O to a balcony, 4-pc bath & laundry. The lower level has high ceilings. rec room, 4th bed, 3-pc bath and wine cellar. Don't miss this wonderful opportunity!! **** EXTRAS **** The garage has rough in for an electric car & the lower level recreation room has rough in for a fireplace. (id:41307)
Royal LePage Triland Realty
#103 -11 Queen St
Brantford, Ontario
This prime commercial unit is located in the heart of downtown Brantford. This unit offers you just over 2000 sq feet of retail space that can easily be modified to suite your business needs. Main floor is at ground level offering 1348 sq feet + the basement of 654 sq ft. **** EXTRAS **** Additional Rent (TMI) is $840.00 per month. (id:41307)
The Agency
49 Kenmir Ave
Niagara-On-The-Lake, Ontario
Escape to this lavish retreat located in the prestigious St. Davids area. This luxurious home offers a break from the city hustle, inviting you to indulge in tranquility and sophistication. Custom-built 4bdrm, 5 bath estate home. Over 4,100sqft boasting high-end finishes incl Italian marble, 9' ceilings on main floor w/office, chef's kitchen, built-in appliances, custom cabinetry, pantry, island & breakfast bar. Enjoy incredible views from 12'x40' stone/glass deck. 2nd level boasts 3bdrms each w/WIC & ensuites. Primary suite w/10' ceilings, WIC, 6pc ensuite, dual vanities, designer soaker tub & shower. Lower level w/theatre, wine cellar, wet bar w/keg taps & 4th bdrm w/ensuite. W/O to outdoor patio w/built-in Sonos, 6-seater MAAX spa tub & Trex decking w/privacy screening. 2-car garage. Professionally landscaped w/in-ground irrigation. Surrounded by vineyards, historic NOTL Old Town & 8 golf courses within 15-min drive. Easy access to HWY & US border completes this perfect city escape. (id:41307)
Royal LePage Burloak Real Estate Services
7 Cavendish Crt
Norfolk, Ontario
Welcome home to this exceptionally maintained, brick and stone bungalow, offering over 2500 sq. of living space. This ""OXFORD MODEL"" home invites you into the large foyer with open concept, main floor living with hardwood flooring and ceramic, as well as a stone enclosed gas fireplace. Enjoy the upgraded, eat-in kitchen with large island, stainless steel appliances and plenty of cabinetry and counter space. Walk out from the dining room to a wood deck and oversized backyard, perfect for relaxing and hosting your family and friends. Main level offers a full, 4 piece washroom, 3 spacious bedrooms with double closets and ensuite bathroom in the master bedroom. The second bedrooms has a large, walk in closet. Convenient main floor laundry and mudroom leads to the double car garage. The lower level features in-law suite possibilities with two large, additional bedrooms and a 3 piece washroom, a large recreational room and plenty of storage space. (id:41307)
The Agency
